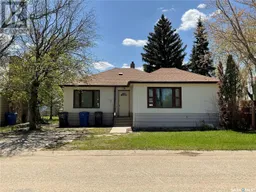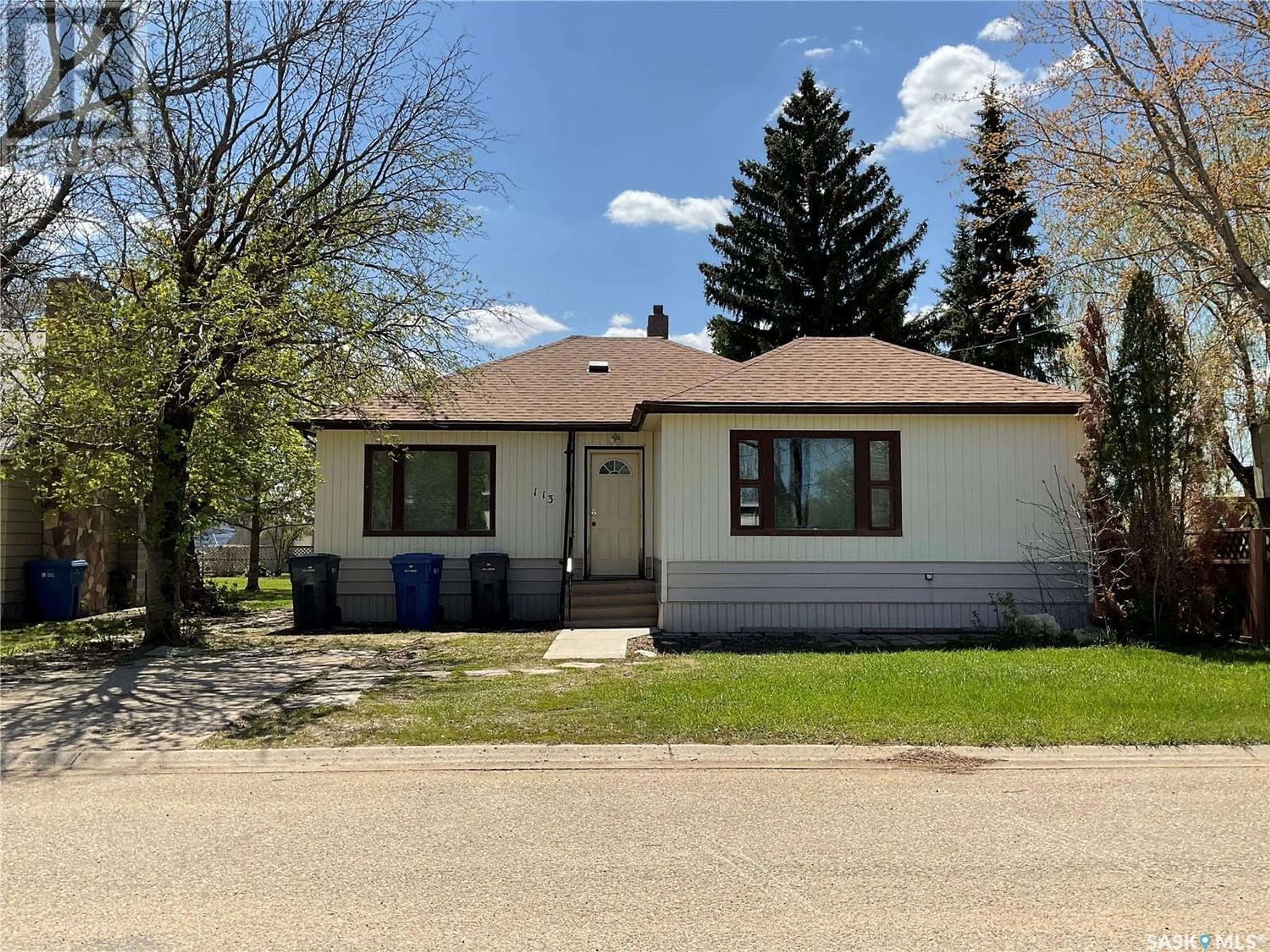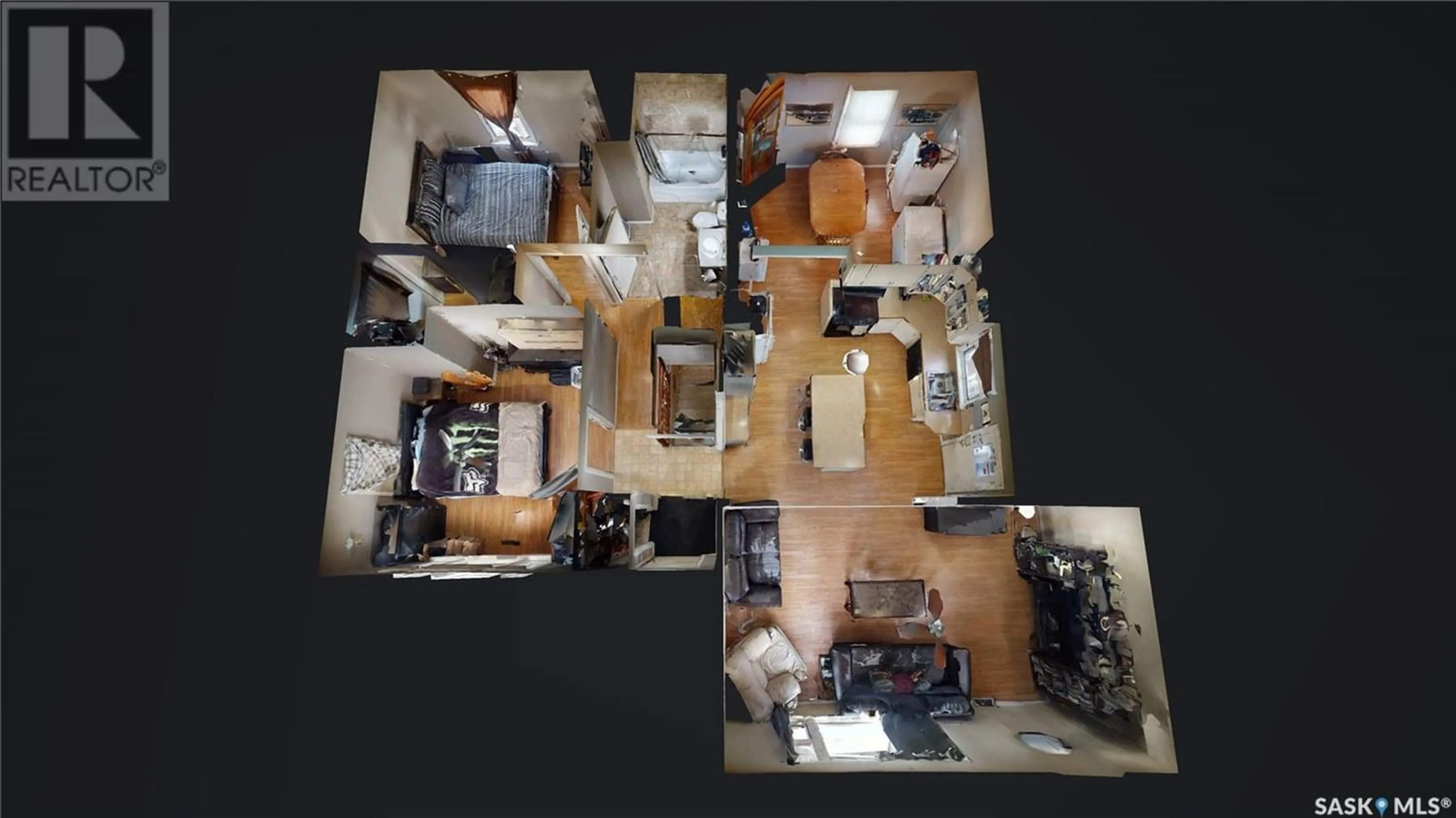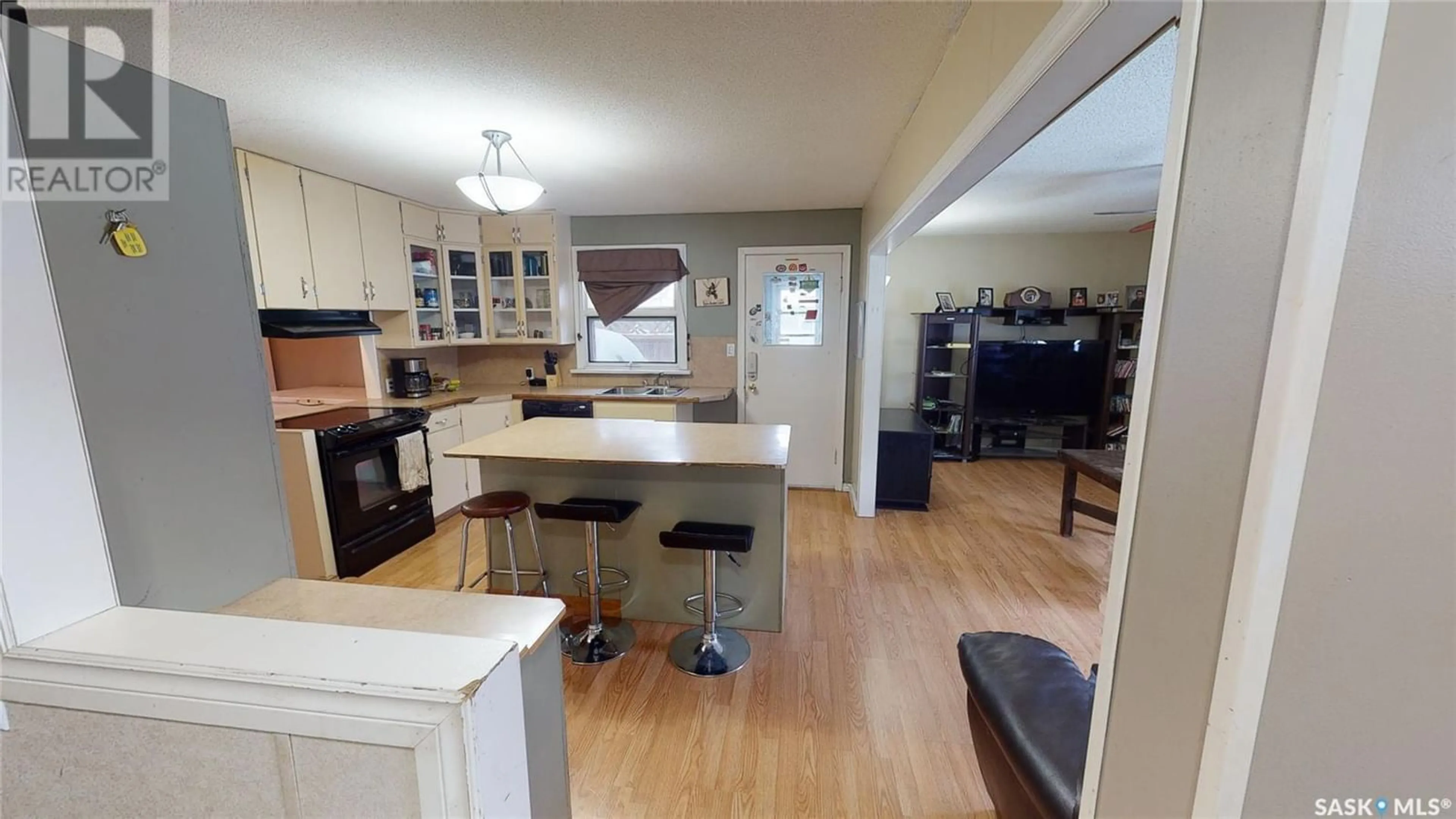113 Prospect AVENUE, Oxbow, Saskatchewan S0C2B0
Contact us about this property
Highlights
Estimated ValueThis is the price Wahi expects this property to sell for.
The calculation is powered by our Instant Home Value Estimate, which uses current market and property price trends to estimate your home’s value with a 90% accuracy rate.Not available
Price/Sqft$107/sqft
Days On Market122 days
Est. Mortgage$468/mth
Tax Amount ()-
Description
Welcome to 113 Prospect Avenue in Oxbow, SK! The main living area offers open sight lines, with a living room large enough for family gatherings, flowing directly into the kitchen. The kitchen is in the middle of the main living space, with cabinetry on both sides, and a center island for added storage and counter space. The dining room off the kitchen is over 12’ wide and can accommodate a large table to seat your friends and family. The main level is complete with 2 good sized bedrooms a bathroom having updated fixtures and tile tub surround. The front door and some windows were just replaced in 2023. The laundry area is downstairs, along with a partially finished space being used as a 3rd bedroom and another unfinished space that can be developed as desired. Outside is a single detached garage with alley access. The back yard features a deck with floor boards updated in 2021 and has a patio and fire pit area. Shingles on the house were replaced in 2021. Check out the video link to take a walk through in the virtual tour! (id:39198)
Property Details
Interior
Features
Main level Floor
Kitchen
13 ft x measurements not availableDining room
9'4 x 12'6Living room
18'9 x 10'11Bedroom
10'11 x 10'5Property History
 35
35




