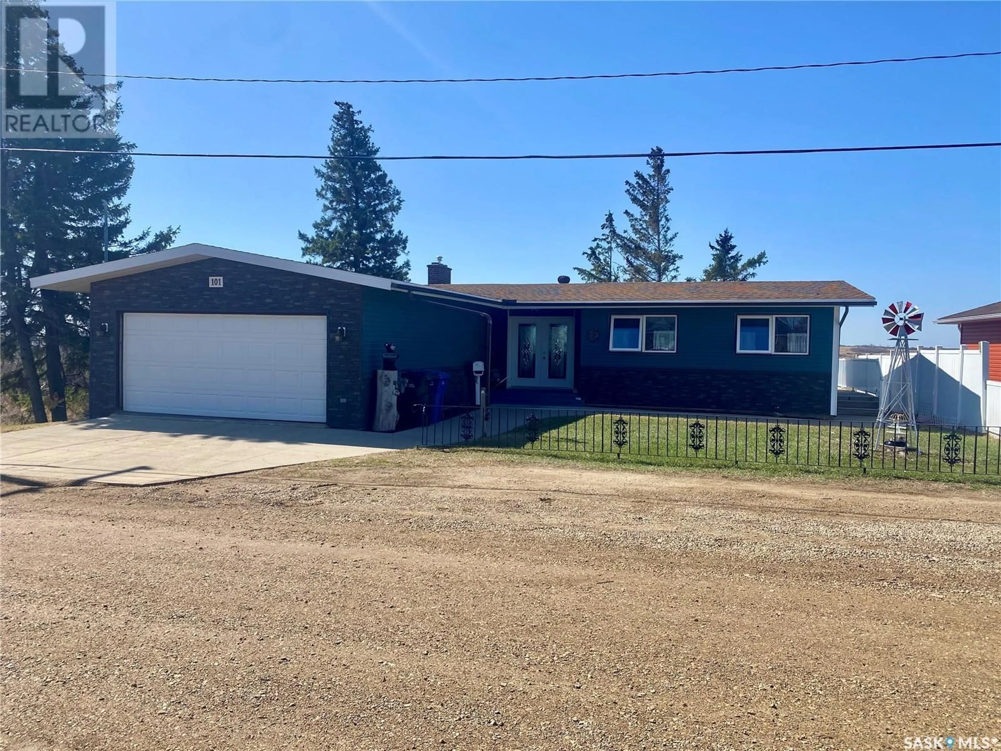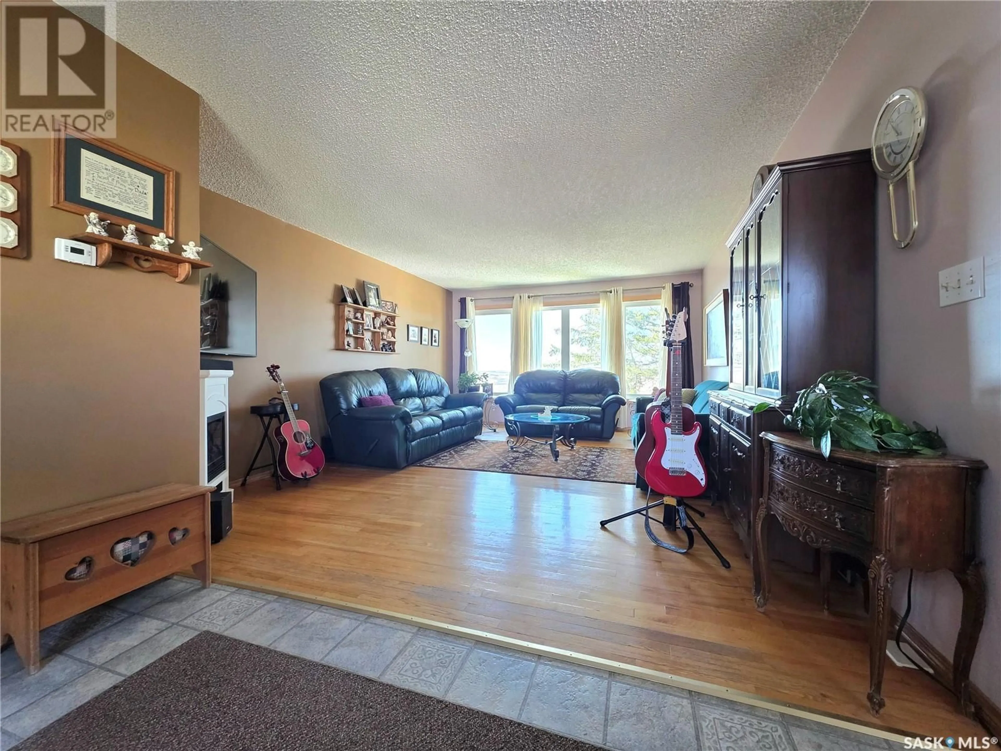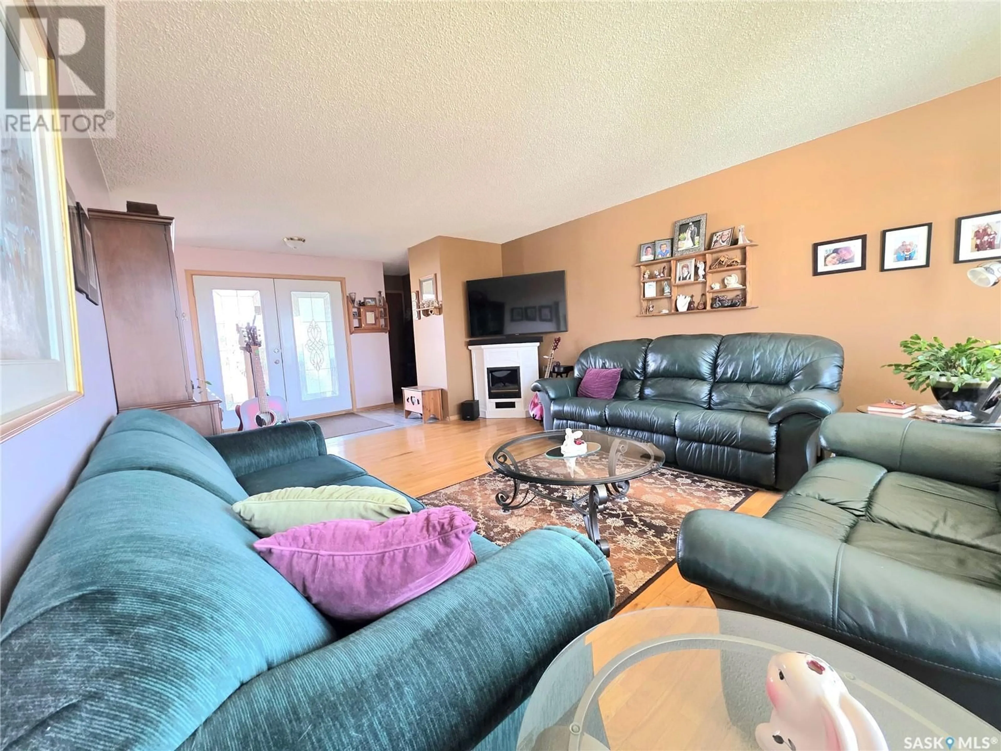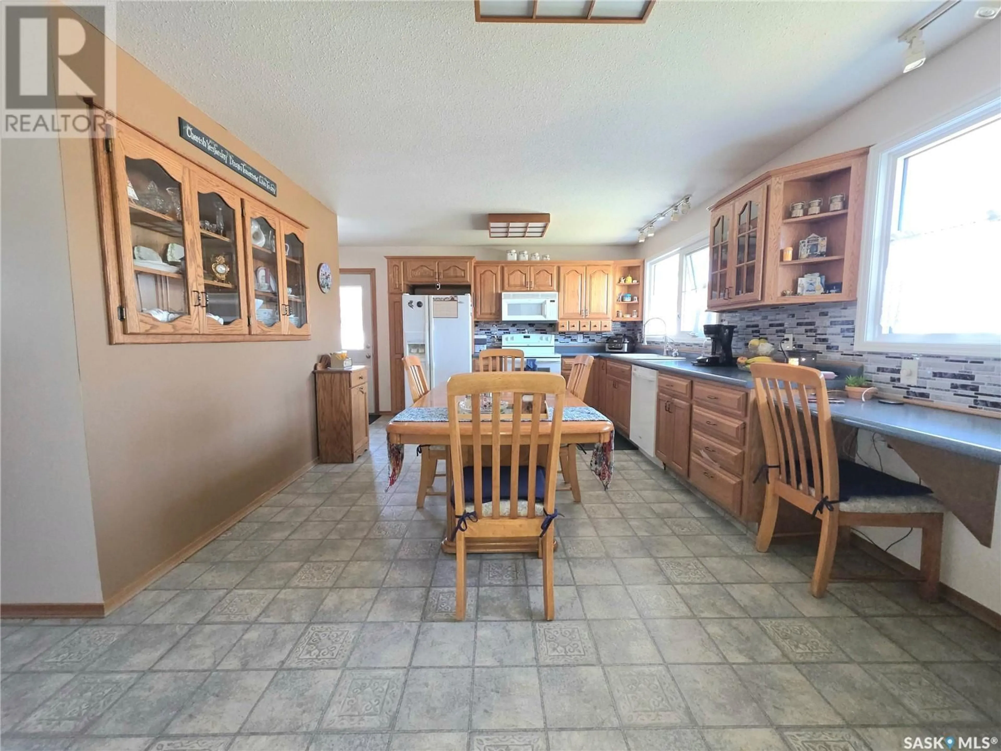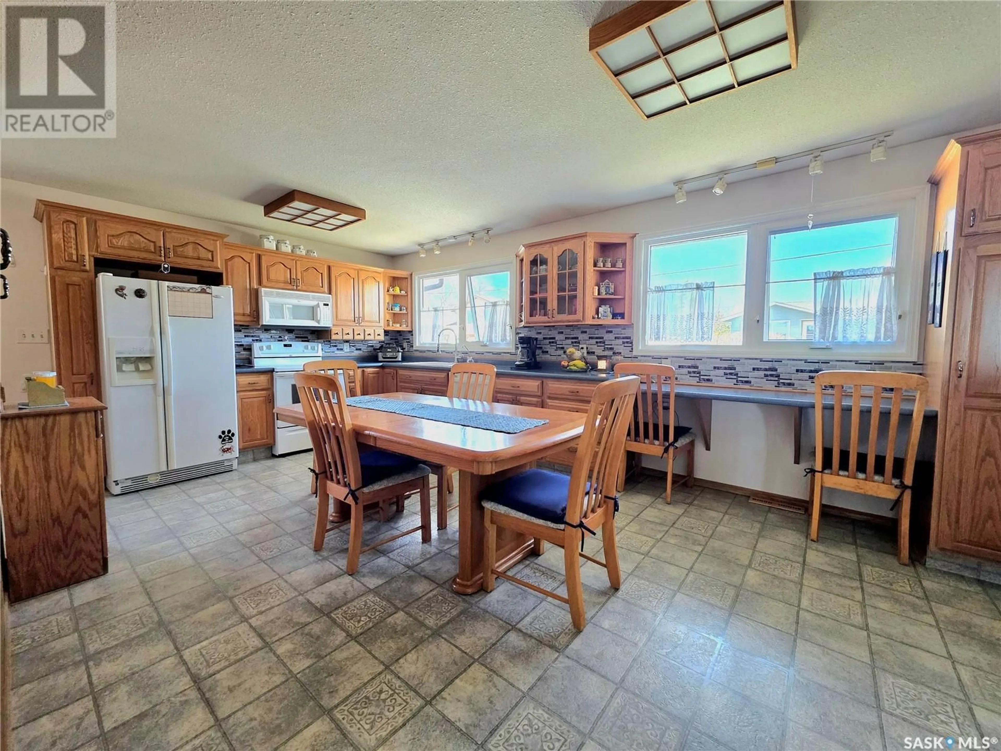101 FRASER AVENUE, Oxbow, Saskatchewan S0C0B6
Contact us about this property
Highlights
Estimated valueThis is the price Wahi expects this property to sell for.
The calculation is powered by our Instant Home Value Estimate, which uses current market and property price trends to estimate your home’s value with a 90% accuracy rate.Not available
Price/Sqft$209/sqft
Monthly cost
Open Calculator
Description
Welcome to this well-maintained home backing onto the beautiful Oxbow Valley—offering peaceful views and a functional layout perfect for families. Step into the spacious entryway and be blown away by the stunning valley views from the moment you walk in. The main floor features 3 bedrooms, including a primary suite with a 2-piece ensuite and roughed-in plumbing for a future shower. A bright full main bath, convenient main floor laundry, and an attached garage make everyday living a breeze. Enjoy gorgeous valley views from the living room, primary, and second bedroom, and cook with ease in the large, eat-in kitchen—renovated in 2005—with plenty of storage for all your needs. PVC windows throughout, along with updated siding, shingles, and a deck completed within the last 10 years, offer peace of mind and low-maintenance living. The basement provides even more living space with 2 bedrooms featuring large windows, a 3-piece bathroom with a jetted tub, and abundant storage. Plus, enjoy the added benefits of a reverse osmosis water system, water softener, and a double attached garage that’s insulated and equipped with a 220V plug—perfect for projects, hobbies, or extra parking. With breathtaking views, thoughtful updates, and space for the whole family, this property is a must-see in Oxbow! (id:39198)
Property Details
Interior
Features
Main level Floor
Laundry room
Kitchen/Dining room
Bedroom
Bedroom
Property History
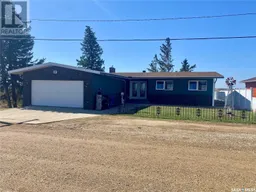 41
41
