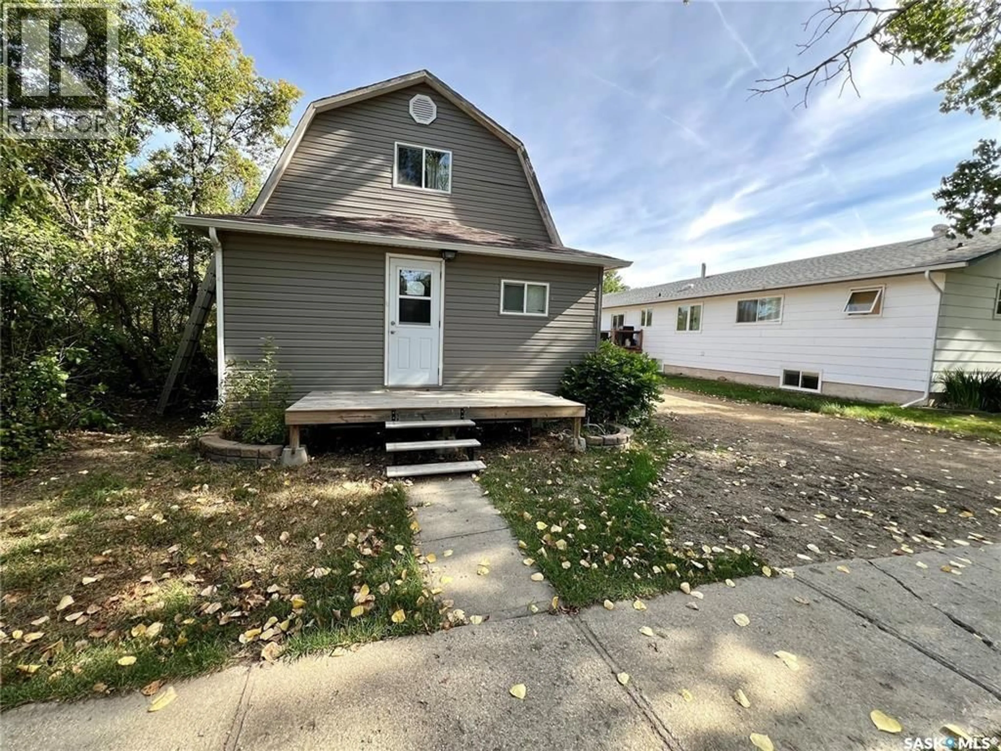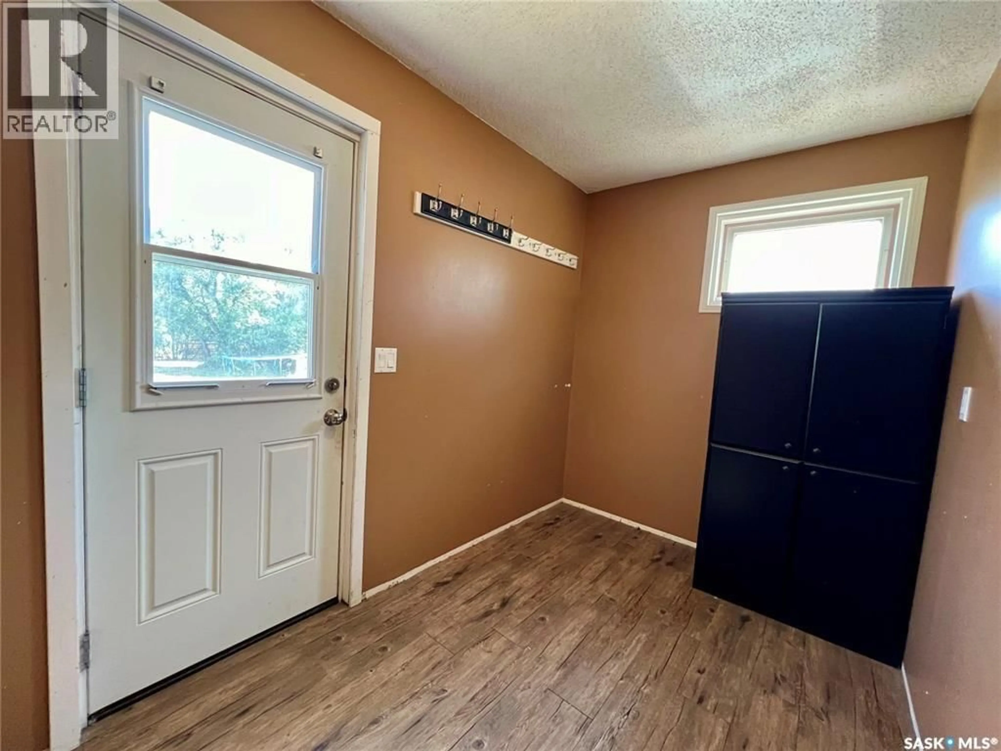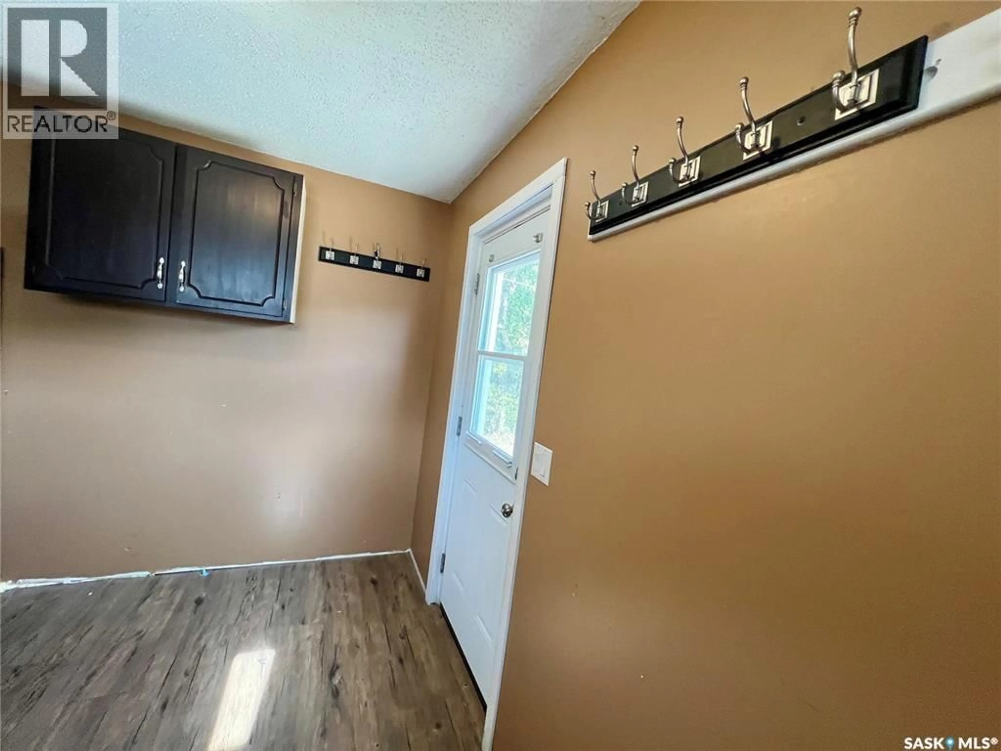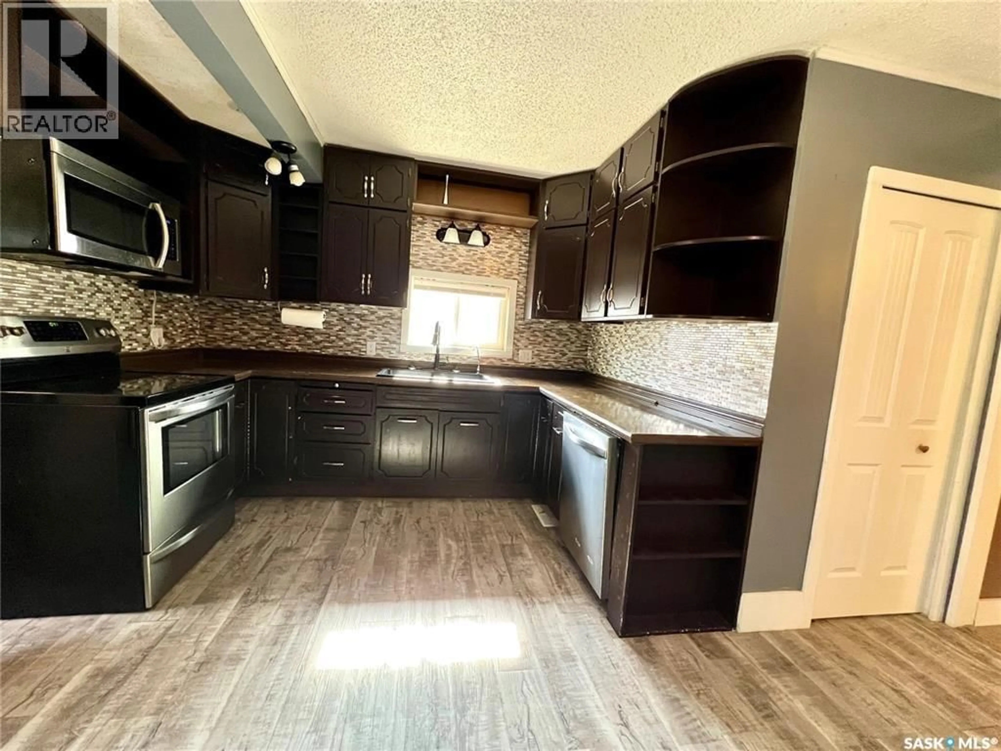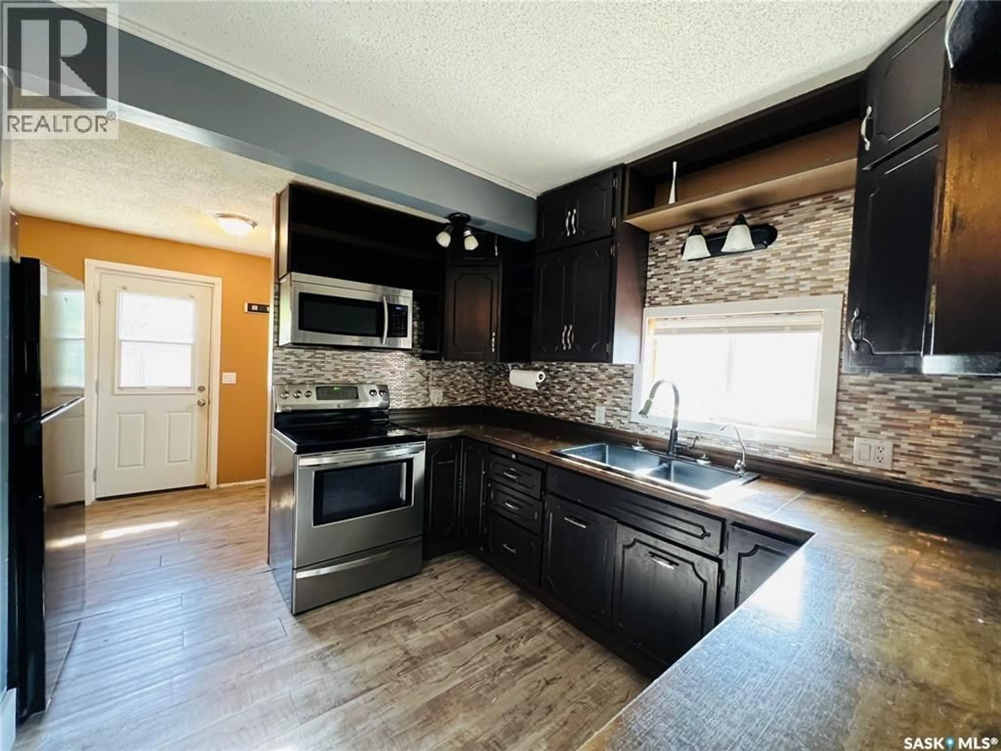82 3RD AVENUE, Central Butte, Saskatchewan S0H0T0
Contact us about this property
Highlights
Estimated valueThis is the price Wahi expects this property to sell for.
The calculation is powered by our Instant Home Value Estimate, which uses current market and property price trends to estimate your home’s value with a 90% accuracy rate.Not available
Price/Sqft$137/sqft
Monthly cost
Open Calculator
Description
82 3rd AVE E located in the inviting and friendly community of Central Butte, SK. Move in ready and attractively priced! The main floor welcomes you with an open concept kitchen and dining area, spacious living room and a beautifully updated 4 pc bathroom. There are generous sized porches located on both the front and rear of the home. Perfect for storage or the ideal place to kick off your boots after a long day. Upstairs you will find two bedrooms connected by a Jack and Jill bathroom. The fully finished basement adds even more living space, complete with cozy family room, bar area, laundry with storage and utility room. Step outside to the large yard and and deck off the back door. All of this nestled in this small town where community and comfort meet. Located just a quick 30 min drive the the popular Palliser Regional Park, home to Sageview Golf Course. Home sweet home without breaking the bank. (id:39198)
Property Details
Interior
Features
Main level Floor
Enclosed porch
Kitchen
10'07 x 8Dining room
Living room
14'08 x 11Property History
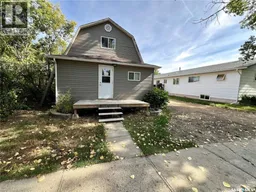 32
32
