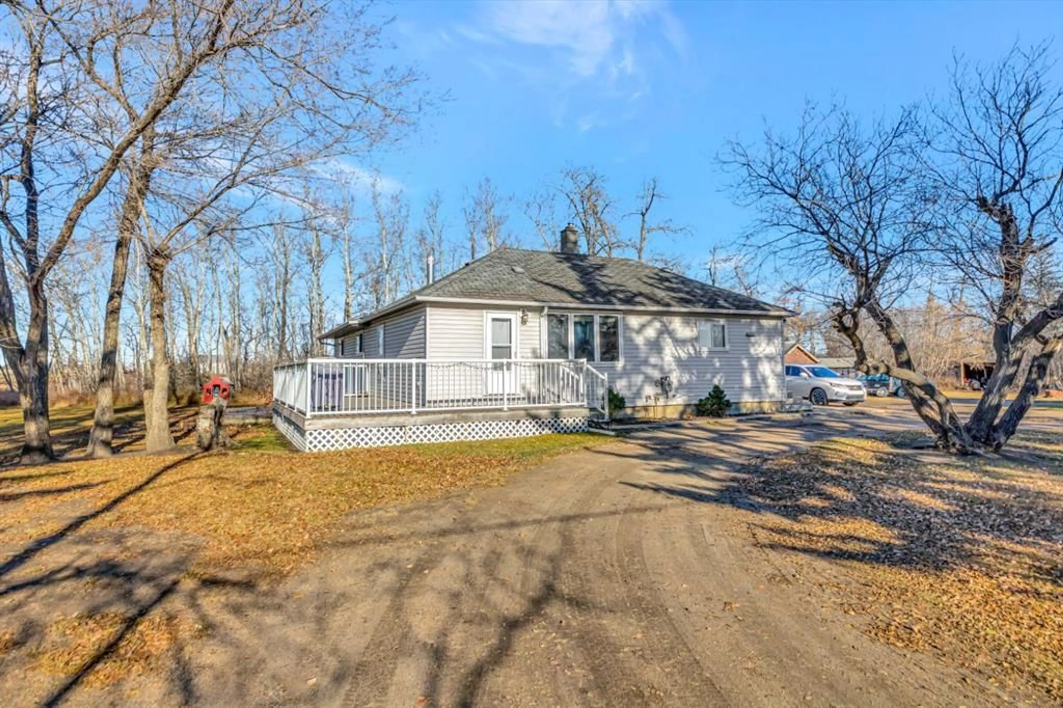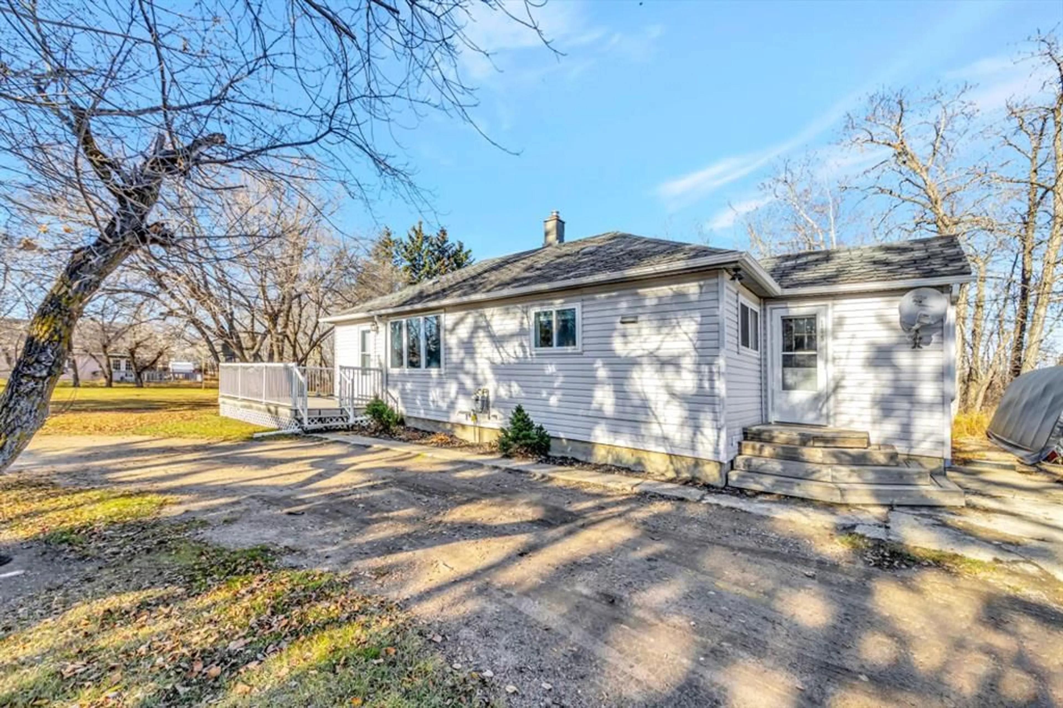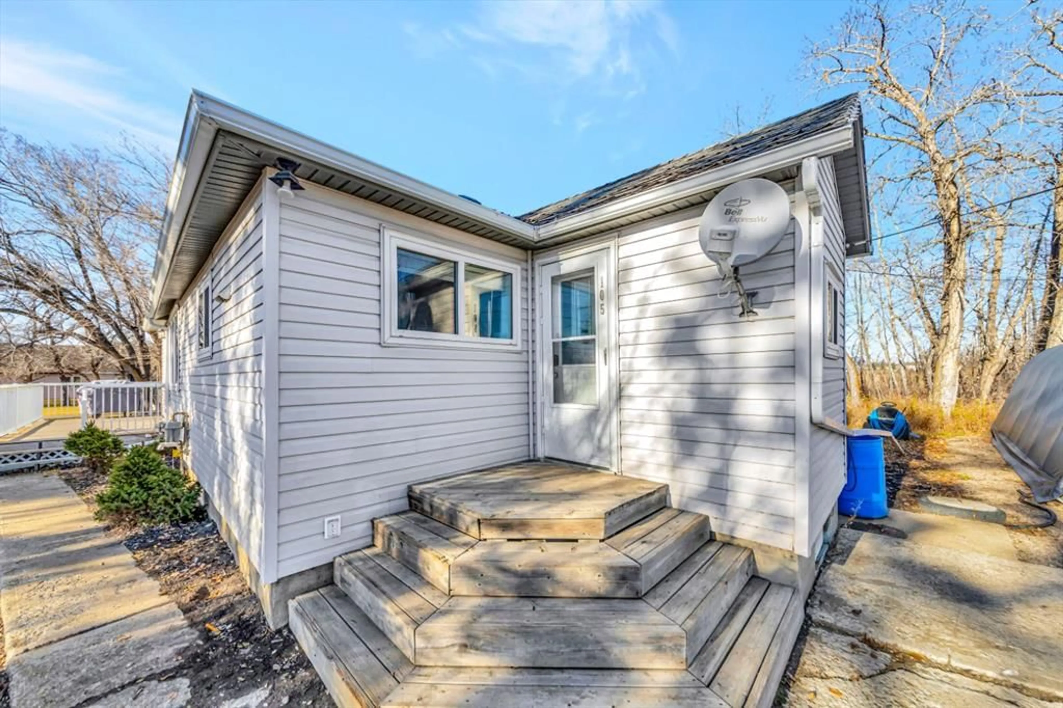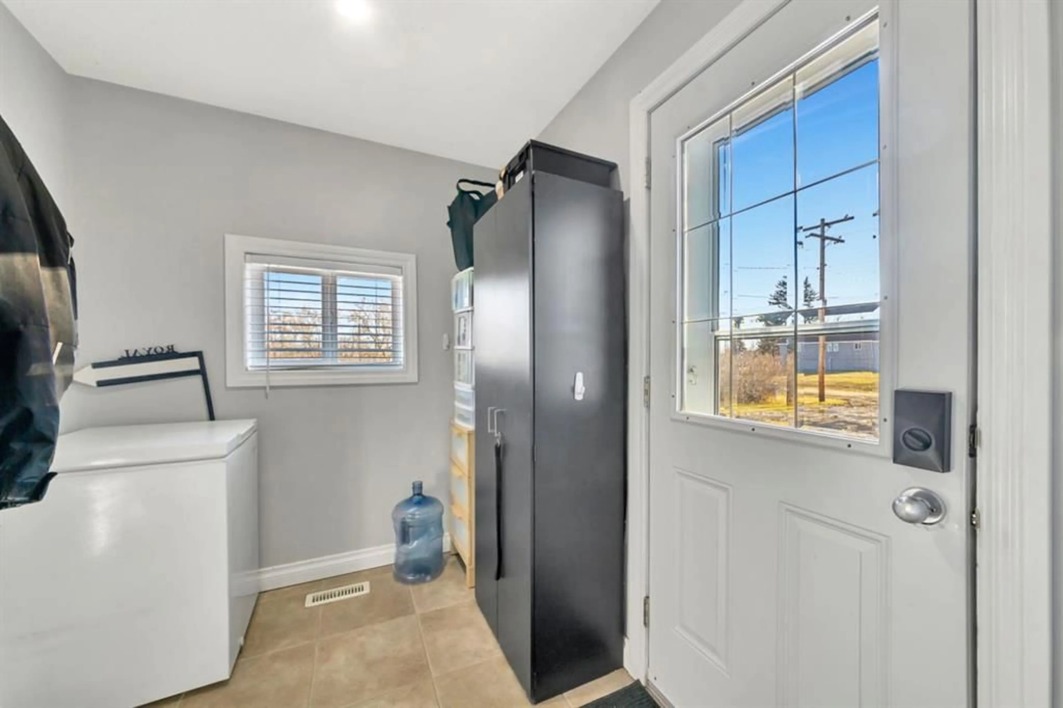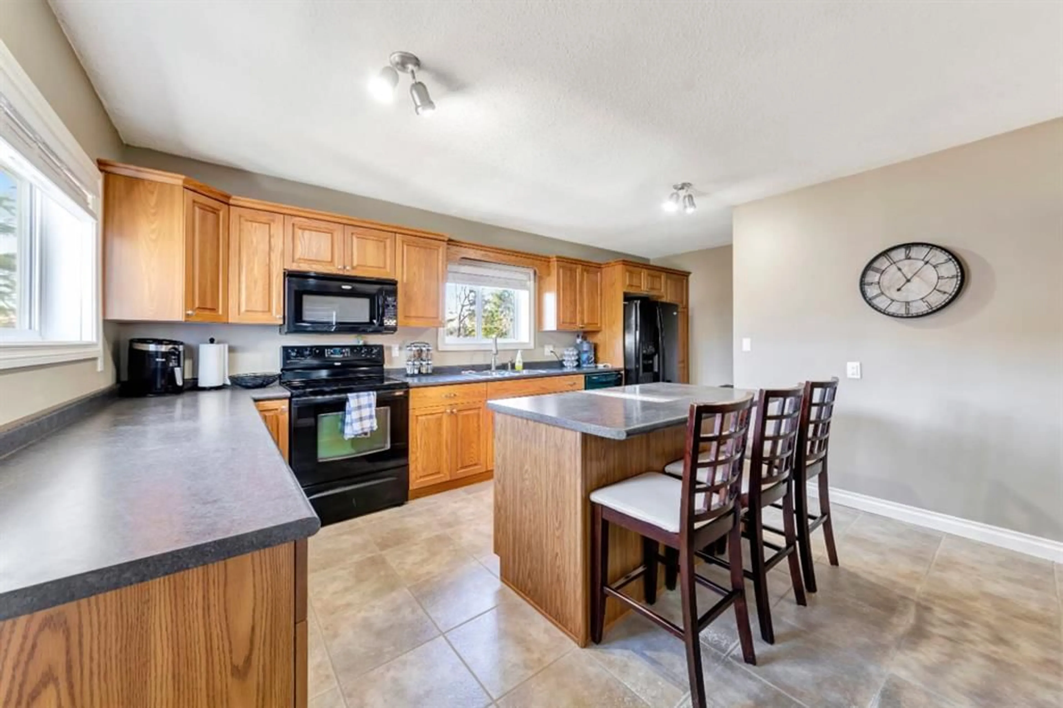105 1st Ave West, Waseca, Saskatchewan S0M 3A0
Contact us about this property
Highlights
Estimated valueThis is the price Wahi expects this property to sell for.
The calculation is powered by our Instant Home Value Estimate, which uses current market and property price trends to estimate your home’s value with a 90% accuracy rate.Not available
Price/Sqft$158/sqft
Monthly cost
Open Calculator
Description
Located in the quiet village of Waseca on a 1.36 acre lot, this spacious bungalow offers 1,637 sq. ft. of living space on the main level. The main floor features a large bright family room featuring natural gas fireplace and beautiful hardwood floors throughout, a dedicated dining area, and a well-equipped kitchen with a central island, ample cabinetry, and newer appliances. The main floor is complete with three bedrooms, a 5-piece main bathroom, laundry, a 2-piece bath, and with the primary bedroom offering the convenience of direct access to the full 5-piece main bathroom. As an added bonus the primary features a fully enclosed/screened in hot tub area privately off the backside of the house. The partially finished basement offers room for storage and the opportunity to finish the space to your individual needs. The home was expanded to its current state in the 1970s and received extensive remodelling in 2006 and onward. Updates include styrofoam insulation on the outside walls, spray foam insulation in the attic, vinyl windows, doors, newer furnace and hot water tank, ducting, plumbing, composite decking and much much more! Offering impressive space, comfort, and value, this Wasece bungalow is truly a must-see!
Property Details
Interior
Features
Main Floor
Kitchen
16`4" x 12`7"Dining Room
8`4" x 12`1"Family Room
19`8" x 21`1"Bedroom
11`0" x 11`7"Exterior
Features
Parking
Garage spaces -
Garage type -
Total parking spaces 5
Property History
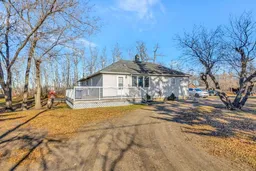 49
49
