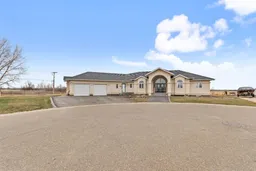Step into luxury with this stunning 2500 sqft bungalow nestled on two lots, built in 2006. A warm welcome awaits as you enter through the covered foyer into the expansive living space, featuring an oversized living room with a cozy gas fireplace and a spiral staircase leading to the lower level.
The heart of the home is a beautiful oak kitchen boasting a massive island, double wall oven, counter range, and a large walk-in pantry. With three bedrooms and an office on the main level, along with 2 1/2 baths, this home is designed for comfort and convenience.
The lower level is an entertainer's dream, offering two additional bedrooms, a full bath, a spacious bar area, and a sprawling 40x24 family room. The double heated garage, measuring 25 x 34, comes complete with in-floor heating, a large mudroom, and storage for all your hockey gear.
Experience year-round comfort with geothermal heating and cooling, set it and forget it, complemented by a backup system. The garage, basement, and all tile areas upstairs feature in-floor heating for that extra touch of luxury. An extra utility room, conveniently located off the kitchen, includes laundry facilities.
Unwind in the backyard oasis, surrounded by a large garden area, storage shed, and a charming custom built firepit zone. The property, situated on a quiet cul-de-sac, backs onto an open field, providing both serenity and privacy. RV enthusiasts will appreciate the large parking area on the west side of the lot.
This residence comes with modern amenities, including wall-mounted TVs and all appliances. While the reverse osmosis system and water softener are currently disconnected, the home is now on Maidstone's new water system. Don't miss the opportunity to make this exceptional property your own—a true must-see.
Inclusions: Built-In Oven,Built-In Refrigerator,Central Air Conditioner,Dishwasher,Double Oven,Electric Cooktop,Electric Water Heater,Garage Control(s),Garburator,Microwave Hood Fan,Washer/Dryer,Water Softener,Window Coverings
 50Listing by pillar 9®
50Listing by pillar 9® 50
50

