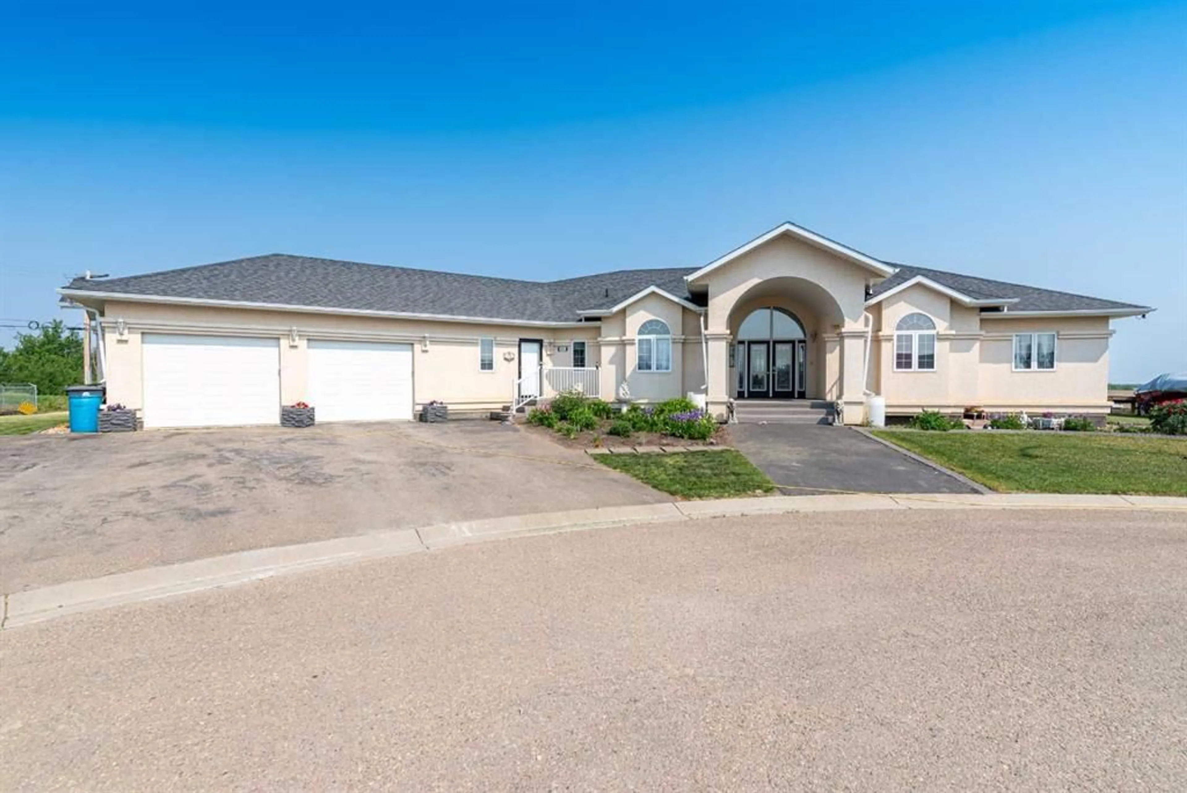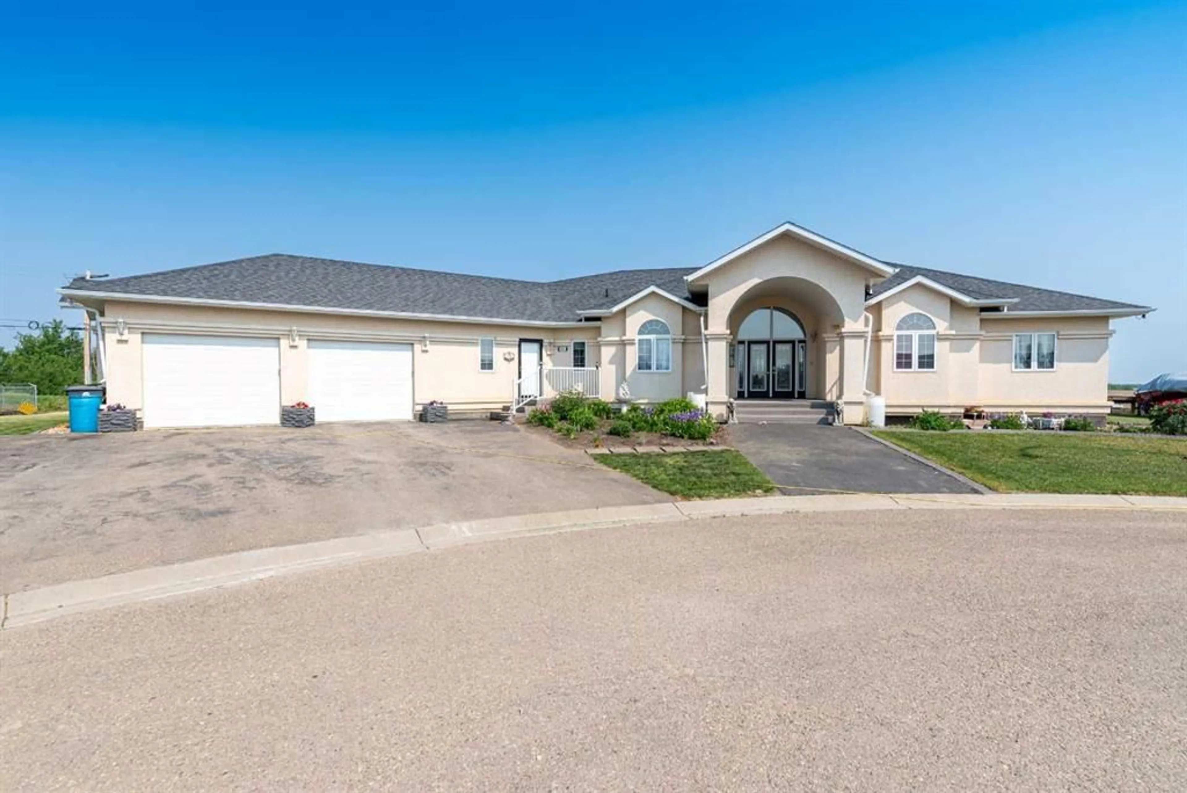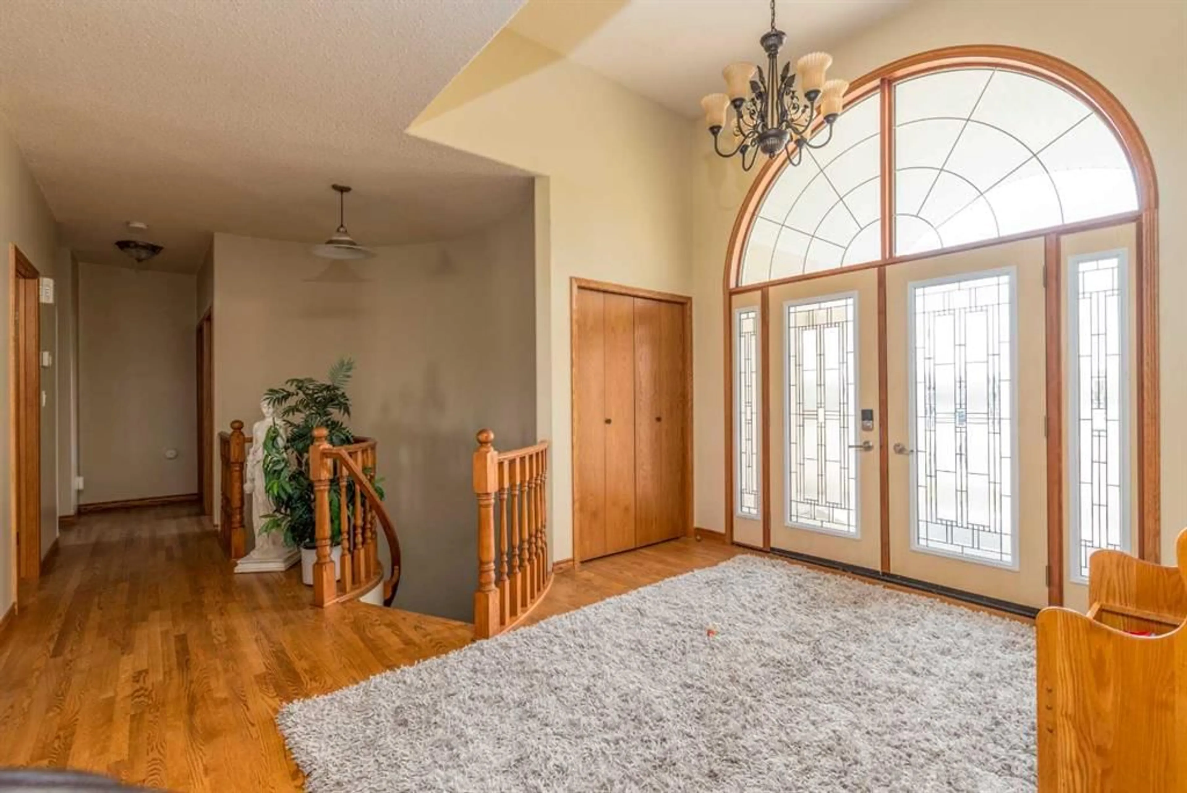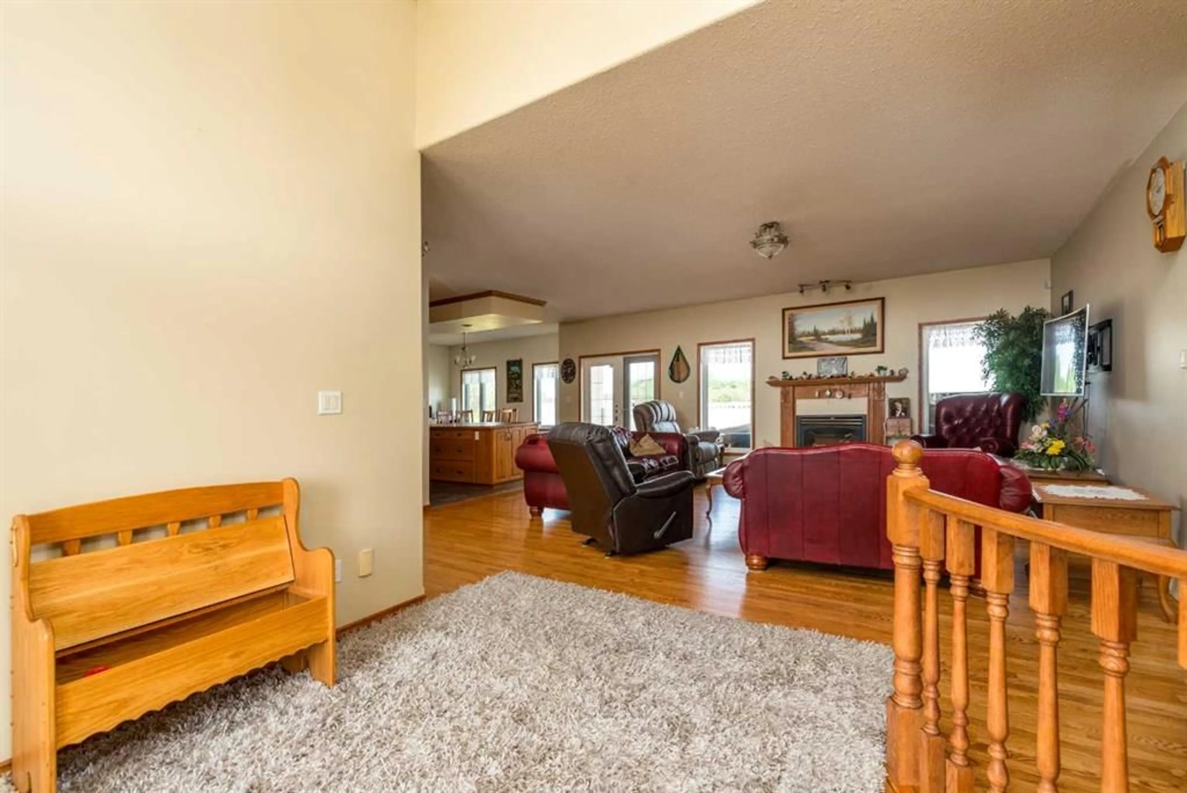612 2nd St, Maidstone, Saskatchewan S0M 1M0
Contact us about this property
Highlights
Estimated valueThis is the price Wahi expects this property to sell for.
The calculation is powered by our Instant Home Value Estimate, which uses current market and property price trends to estimate your home’s value with a 90% accuracy rate.Not available
Price/Sqft$237/sqft
Monthly cost
Open Calculator
Description
Step into timeless elegance with this meticulously crafted 2400 sq ft bungalow, built in 2006 and nestled on a quiet cul-de-sac. Positioned on two spacious lots and backing onto an open field, this home offers both privacy and scenic views. Upon entry, you're greeted by a covered foyer leading into an expansive, light-filled living area. The oversized living room is the perfect gathering space, complete with a cozy gas fireplace and a striking spiral staircase that descends to the entertainment-rich lower level. At the heart of the home lies a chef’s dream—an oak kitchen with a massive center island, double wall oven, countertop range, and a large walk-in pantry. The main floor also boasts three generous bedrooms, a dedicated office, and 2.5 well-appointed bathrooms for optimal convenience. The fully developed basement is designed with entertaining in mind. It features a 38x39 family room, two additional bedrooms, a full bath, and an expansive bar area ideal for hosting friends and family. The attached 24x36 heated double garage is a standout feature, offering epoxy floors, in-floor heating, a mudroom, and plenty of storage space—including room for all your hockey gear. Additional highlights include geothermal heating and cooling with a backup system, and in-floor heating in the garage, basement, and all tiled areas upstairs for year-round comfort. Practicality meets luxury with an extra utility/laundry room off the kitchen and a beautifully landscaped backyard oasis. Enjoy evenings around the custom firepit, cultivate your green thumb in the large garden, or store tools in the included shed. RV parking is available on the west side of the lot—perfect for adventurers. This home is move-in ready with all appliances and wall-mounted TVs included. While the reverse osmosis system and water softener are currently disconnected, the property benefits from Maidstone’s new water system. This exceptional bungalow blends spacious design, modern amenities, and luxurious comfort—an absolute must-see.
Property Details
Interior
Features
Main Floor
Kitchen
15`3" x 19`3"Dining Room
10`4" x 19`2"Living Room
21`7" x 24`7"2pc Bathroom
5`4" x 6`3"Exterior
Features
Parking
Garage spaces 2
Garage type -
Other parking spaces 3
Total parking spaces 5
Property History
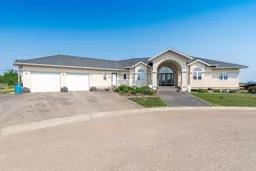 50
50
