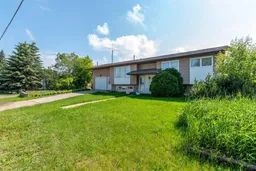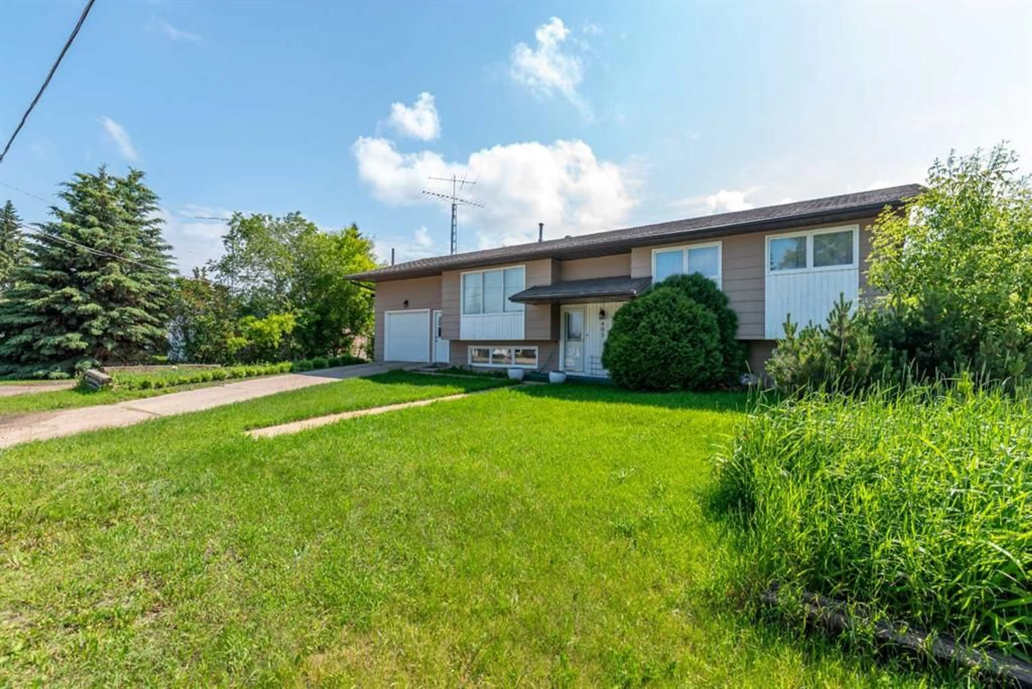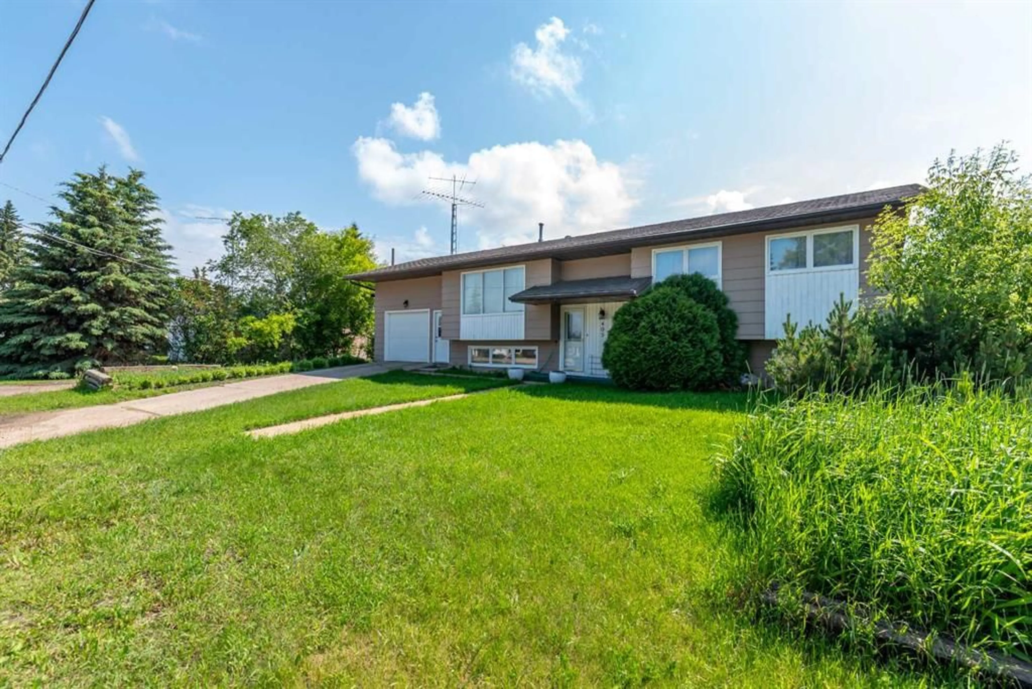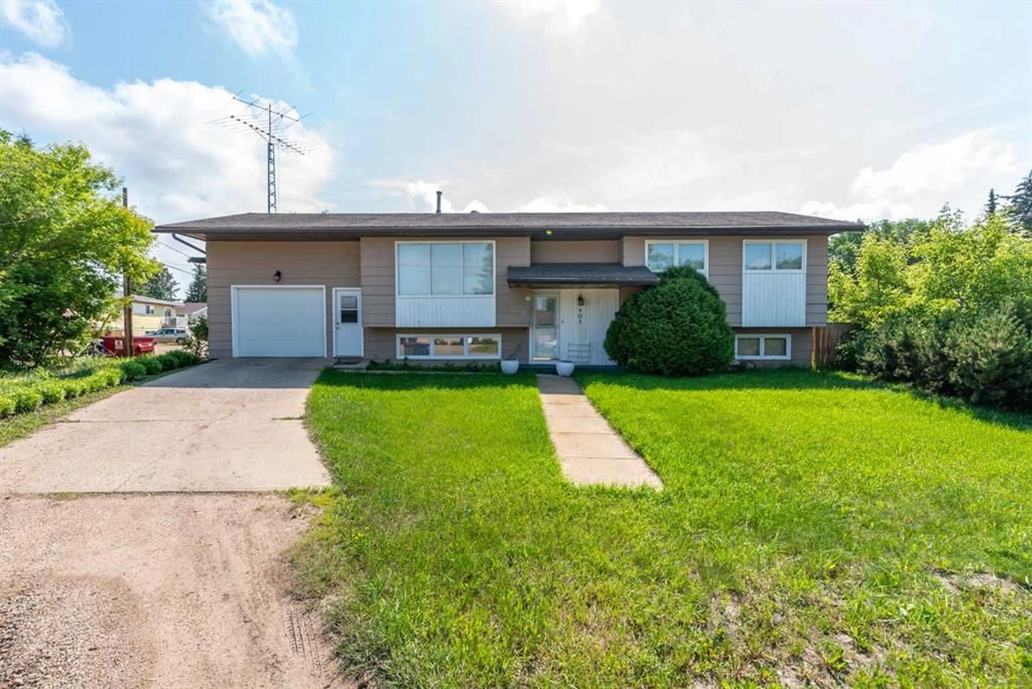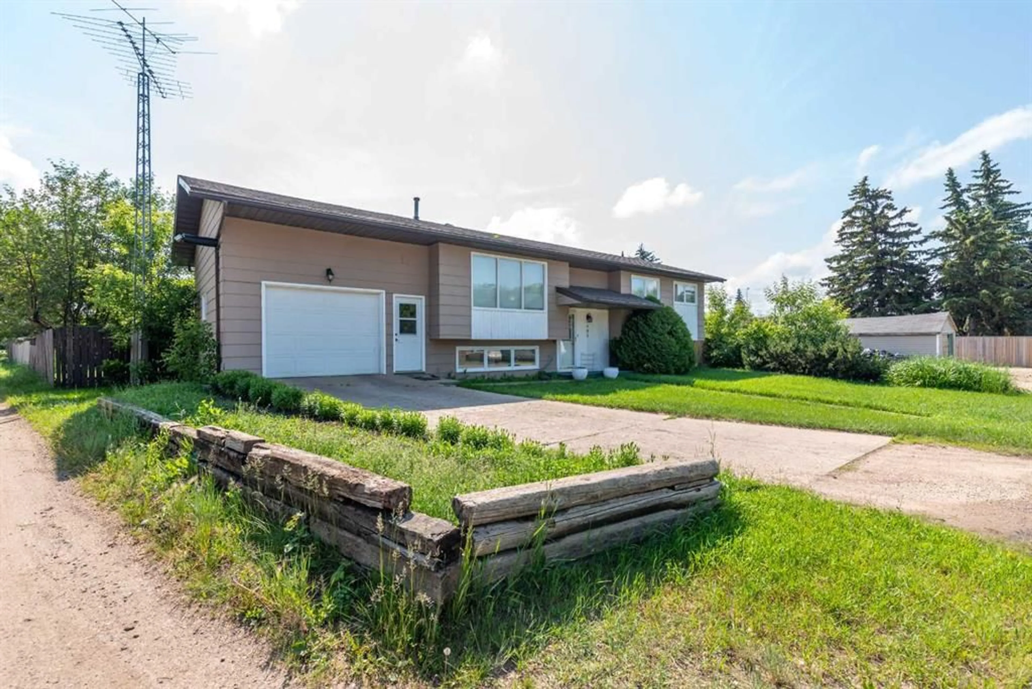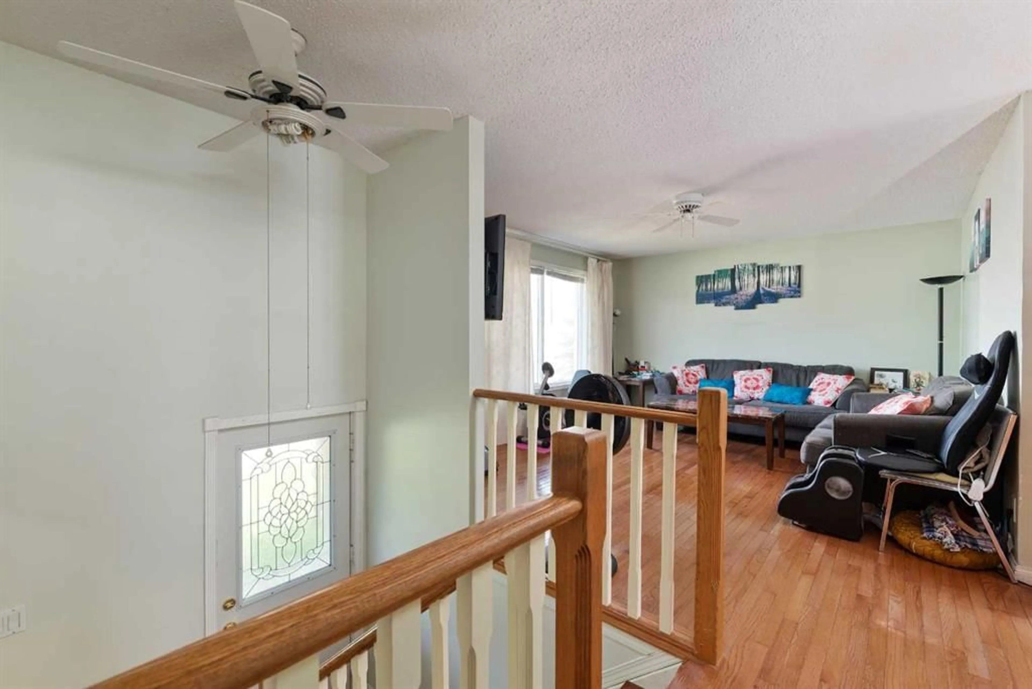405 Main St, Maidstone, Saskatchewan S0M 1M0
Contact us about this property
Highlights
Estimated valueThis is the price Wahi expects this property to sell for.
The calculation is powered by our Instant Home Value Estimate, which uses current market and property price trends to estimate your home’s value with a 90% accuracy rate.Not available
Price/Sqft$230/sqft
Monthly cost
Open Calculator
Description
Welcome Home! This family friendly property, conveniently located on Main in Maidstone has many unique features which are sure to be appreciated. A no carpet home with an updated custom kitchen providing for tons of storage with included high end appliances, two fridges, a wine fridge, and direct access to the back deck for BBQs through the sliding doors off the dining room. Enjoy this large and fully fenced yard with a storage shed, garden area, pond and perennial plants, being on a corner lot with limited neighbours the yard provides for nice privacy. The living area is large and bright with options for any furniture arrangements and the two upstairs bedrooms are a generous size with the primary bedroom featuring a half bath and a supersized walk-in closet/dressing room or nursery…whatever you need the extra space for! Downstairs the three bedrooms are also generous in size, have ample light from the large windows, a family room area, three-piece bath and utility room finish out the basement. There is a newer hot water tank, forced air furnace and the option for individual zoned electric heat in the basement. An attached, heated, 16x22 garage has the awesome bonus of a substantial mezzanine storage area, great for someone with lots of toys or easy access to seasonal items! There is also handy man-door access direct from the house to the garage and from the garage to the back yard. Put this home on your must-see list, it checks off a lot of boxes!
Property Details
Interior
Features
Main Floor
Living Room
12`9" x 15`0"Kitchen
11`8" x 8`9"Dining Room
11`6" x 11`0"Bedroom - Primary
14`10" x 11`5"Exterior
Features
Parking
Garage spaces 1
Garage type -
Other parking spaces 3
Total parking spaces 4
Property History
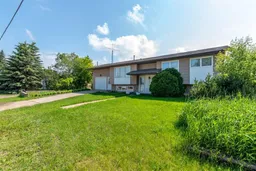 39
39