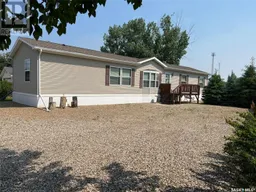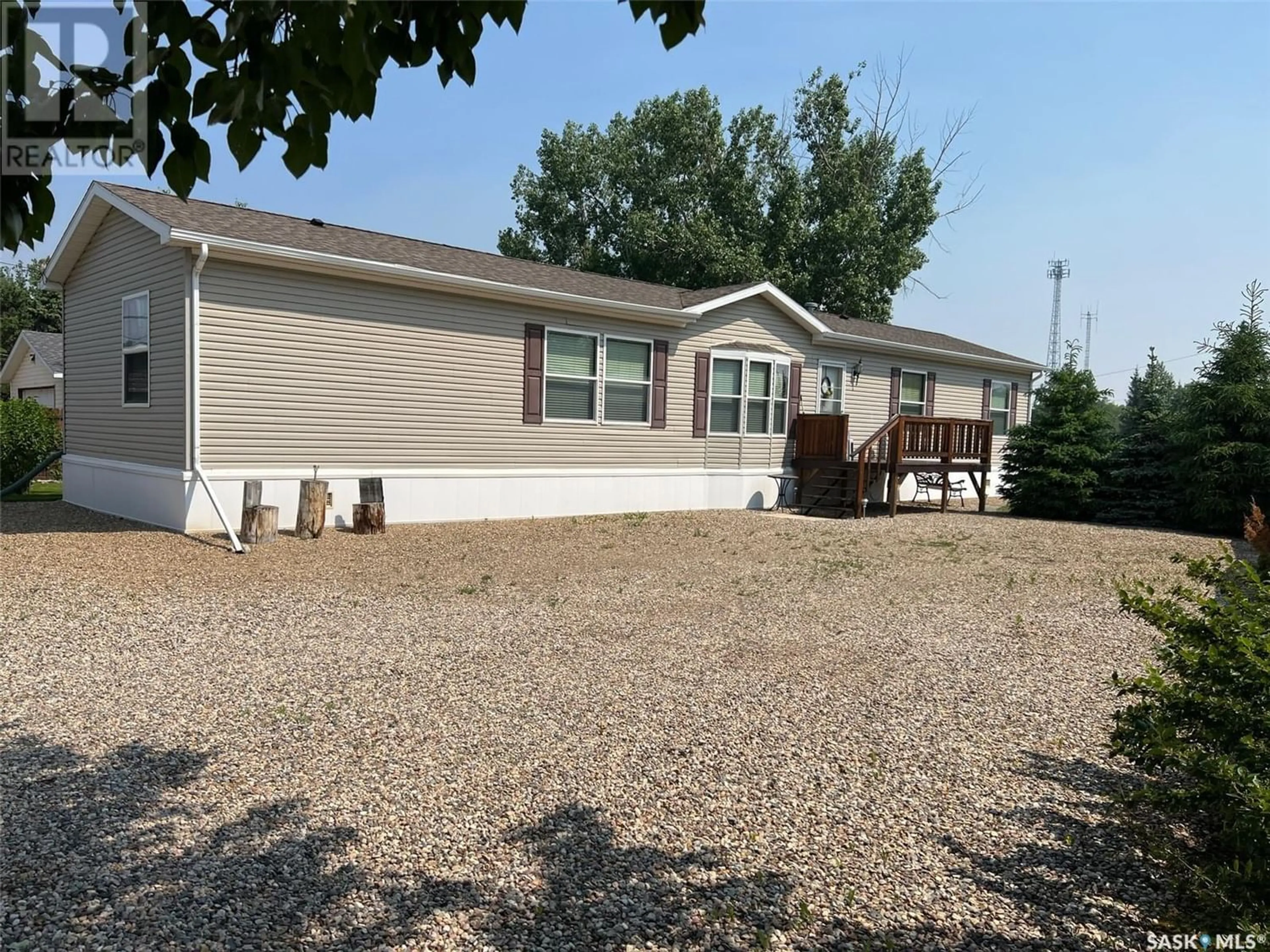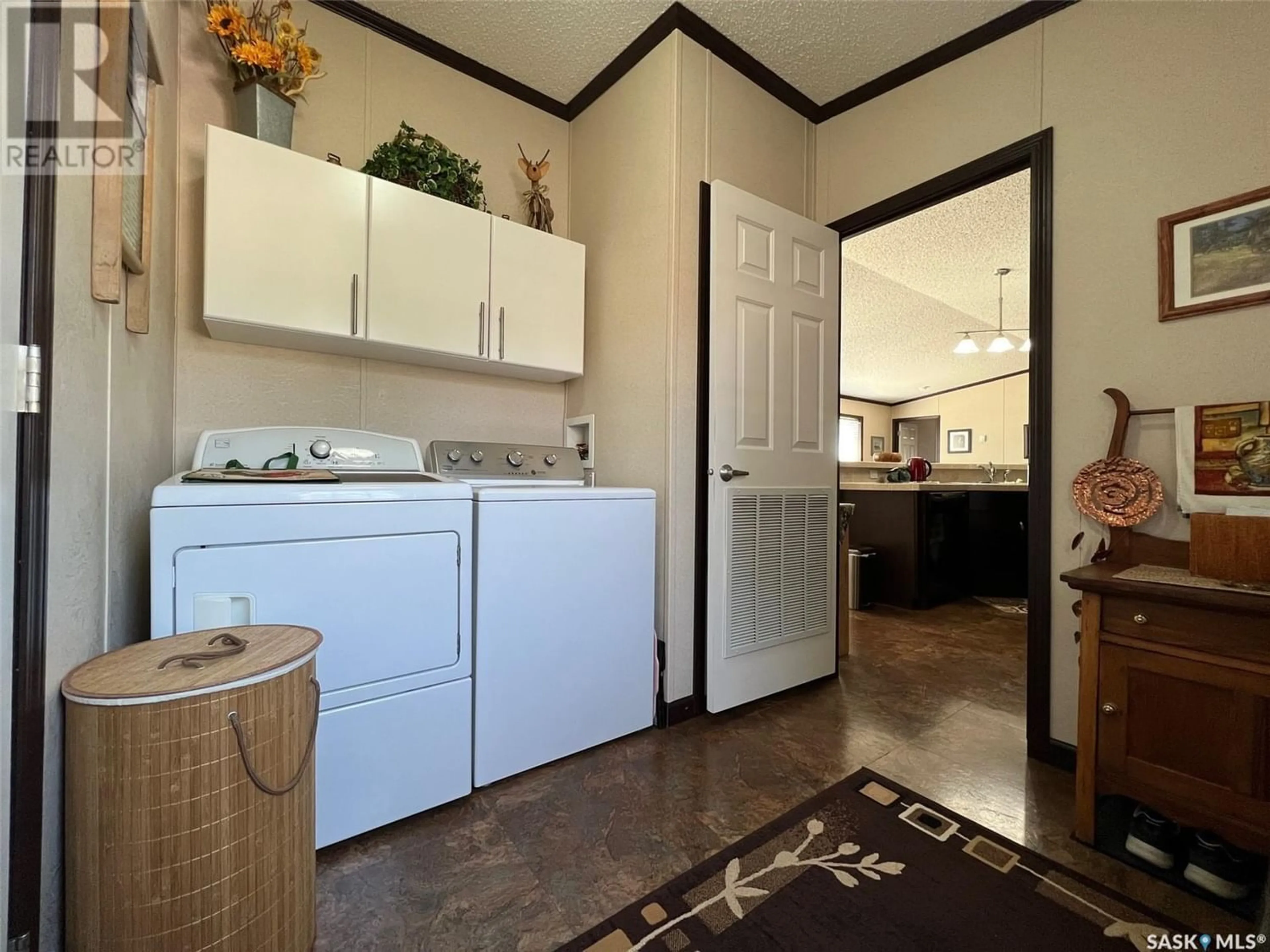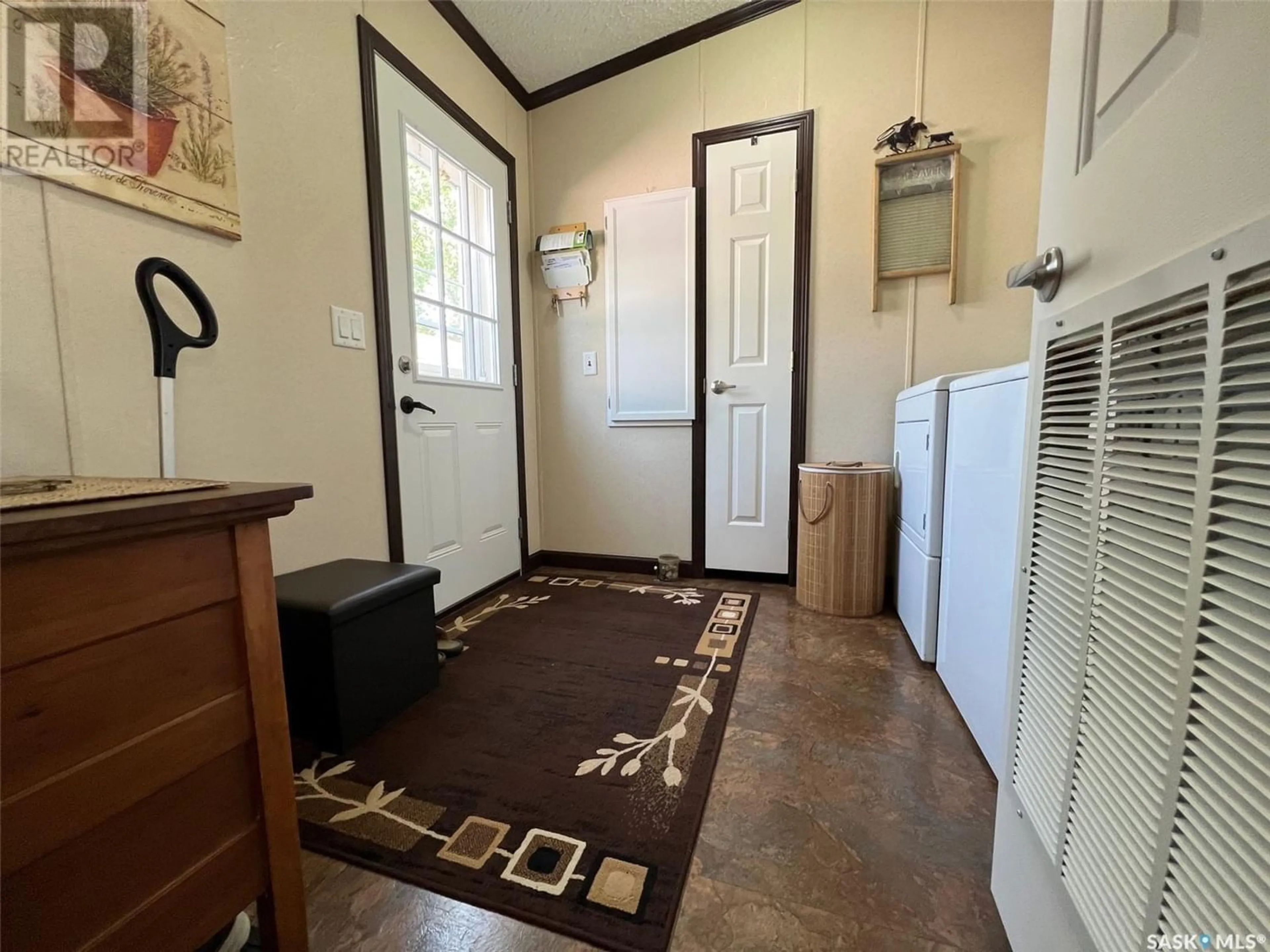221 Hillview CRESCENT, Maidstone, Saskatchewan S0M1M0
Contact us about this property
Highlights
Estimated ValueThis is the price Wahi expects this property to sell for.
The calculation is powered by our Instant Home Value Estimate, which uses current market and property price trends to estimate your home’s value with a 90% accuracy rate.Not available
Price/Sqft$131/sqft
Days On Market341 days
Est. Mortgage$858/mth
Tax Amount ()-
Description
Come home to this beautiful and well-maintained modular home that has been loved and cared for! Located in a quiet cul-de-sac and offering 1520 square feet of living space, this home offers 3 bedrooms and 2 full bathrooms, as well as lots of storage throughout. The kitchen offers plenty of cupboards and counter space equipped with eating bar. The light and bright feeling of this home is inviting and the pride in ownership is evident. The living room is spacious, and the beautiful master bedroom offers a 4-piece ensuite and a walk-in closet. The bonus room can be used for whatever works for your family – playroom, office or reading room. The outdoor space is a remarkable sanctuary and offers a ton of privacy as it is partially fenced. The gazebo is an added bonus that will remain with the property. Two decks (one on each side) to relax or entertain family and friends. There is no shortage of parking as you will find RV/extra parking on the south side. Take advantage of the insulated detached garage that is only steps away. Don't miss your chance to own this amazing home – schedule a showing today! (id:39198)
Property Details
Interior
Features
Main level Floor
Bedroom
10 ft ,6 in x 9 ftBedroom
10 ft ,6 in x 9 ftKitchen/Dining room
12 ft ,1 in x 18 ft ,3 inLiving room
14 ft ,1 in x 18 ft ,3 inProperty History
 29
29




