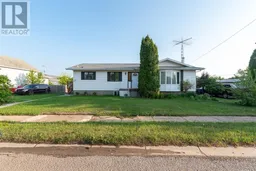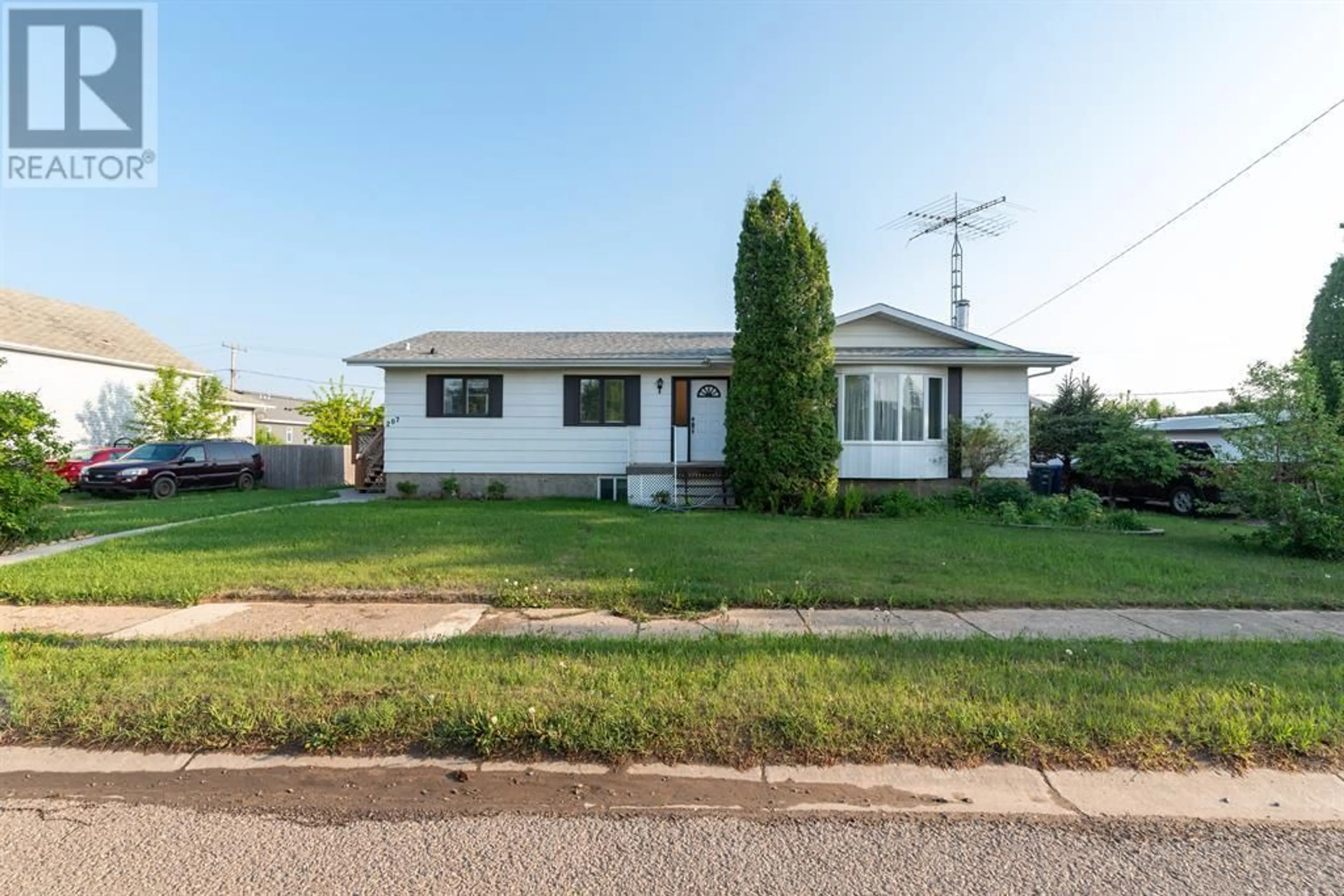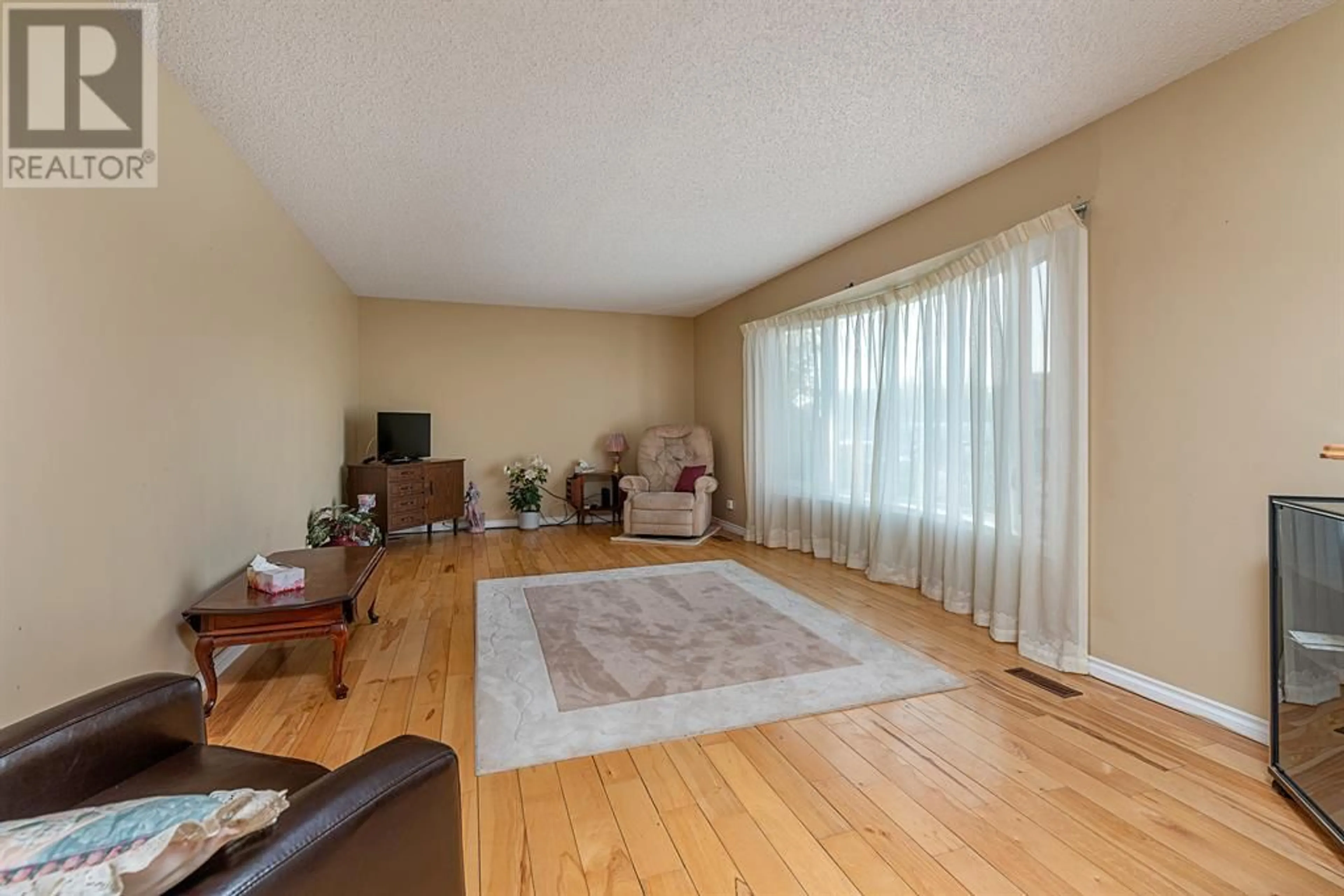207 1 Avenue W, Maidstone, Saskatchewan S0M1M0
Contact us about this property
Highlights
Estimated ValueThis is the price Wahi expects this property to sell for.
The calculation is powered by our Instant Home Value Estimate, which uses current market and property price trends to estimate your home’s value with a 90% accuracy rate.Not available
Price/Sqft$155/sqft
Days On Market354 days
Est. Mortgage$941/mth
Tax Amount ()-
Description
Spacious and well-maintained, this home is a true gem tucked away in a peaceful location on a lot and a half. As soon as you step inside, the abundance of natural light streaming through the large windows will take your breath away (custom blinds remain). The U-shaped kitchen boasts plenty of cabinetry for all your culinary needs while hardwood and tile flooring run through the main living areas. With closets galore, storage will never be an issue! There are three bedrooms on the main floor including a huge master with a double closet and a 3-piece ensuite. Doing laundry has never been easier with the conveniently located main floor laundry room complete with a 2-piece bathroom at the side door entrance. But that's not all - there's more to discover downstairs! The basement features its own walk-out along with another washer/dryer set, hot tub room plus two additional bedrooms! A spacious family room area awaits you with the potential for transforming into a wet bar or keeping it as is for cozy movie nights. Upgrades include newer siding, a new deck, A/C and central vac ensuring comfort throughout every season. The detached garage is insulated with a gas line installed making it perfect for any hobbyist or car enthusiast alike. Located in Maidstone - known for its friendly community atmosphere. Check out the 3D Virtual tour! (id:39198)
Property Details
Interior
Features
Main level Floor
Kitchen
12.25 ft x 11.58 ftLaundry room
5.42 ft x 8.00 ftLiving room
11.75 ft x 21.08 ftPrimary Bedroom
13.83 ft x 11.33 ftExterior
Parking
Garage spaces 3
Garage type -
Other parking spaces 0
Total parking spaces 3
Property History
 50
50



