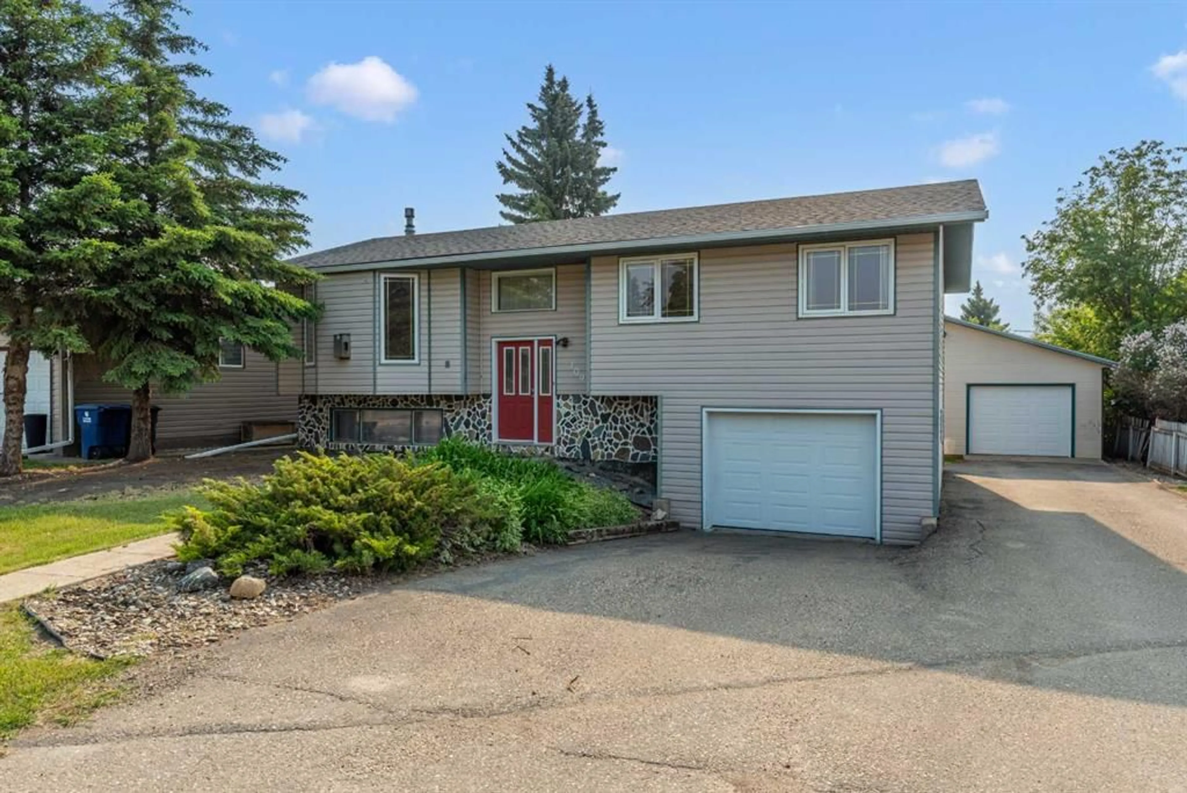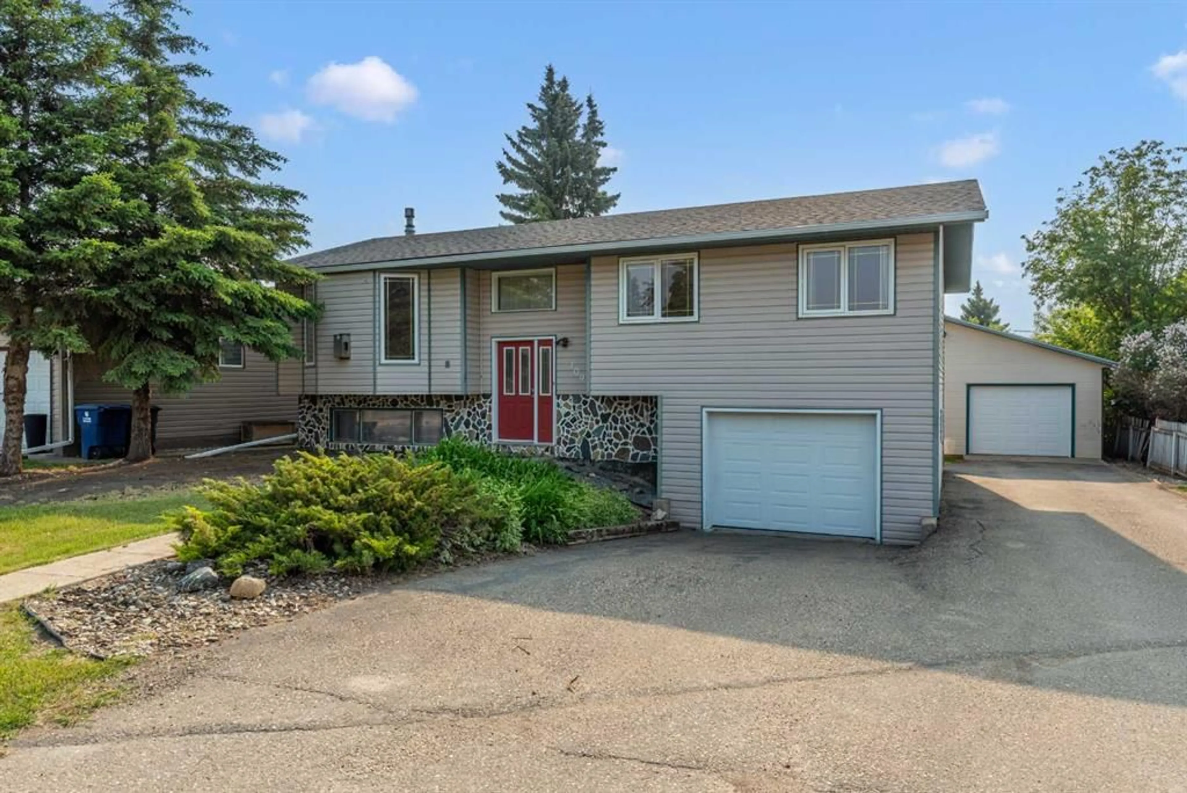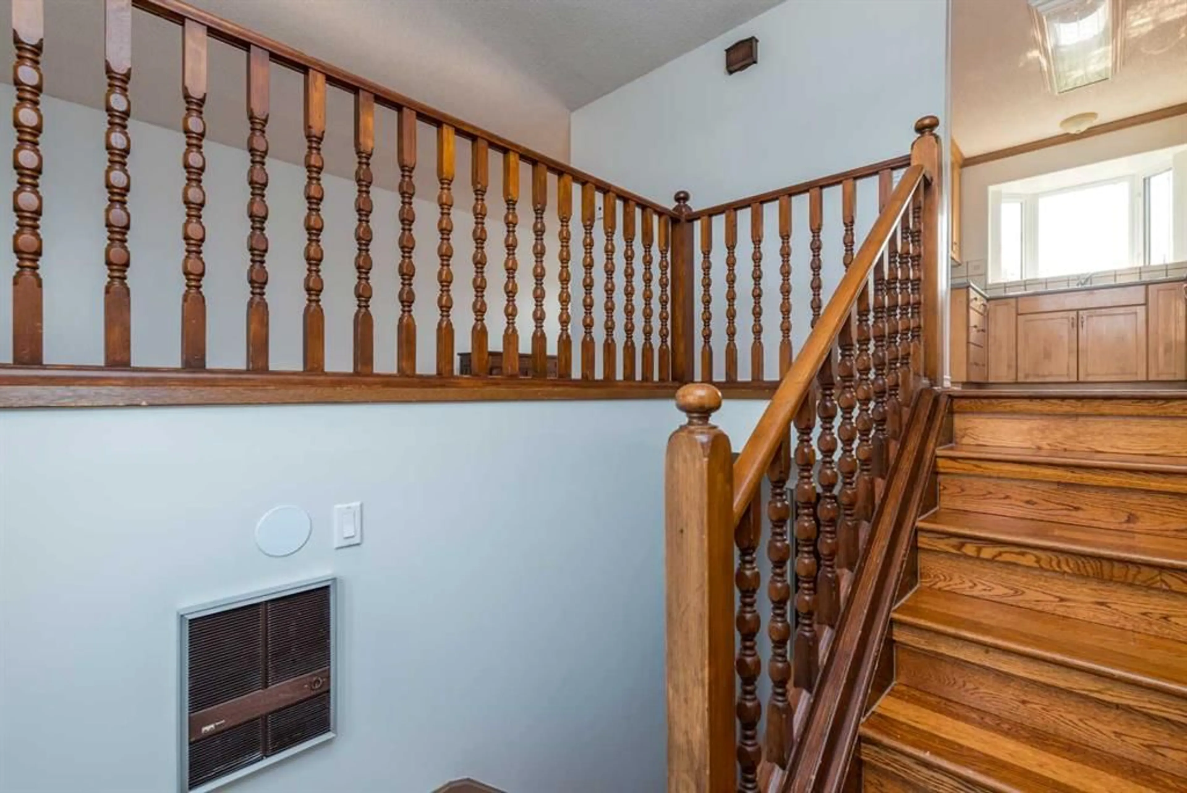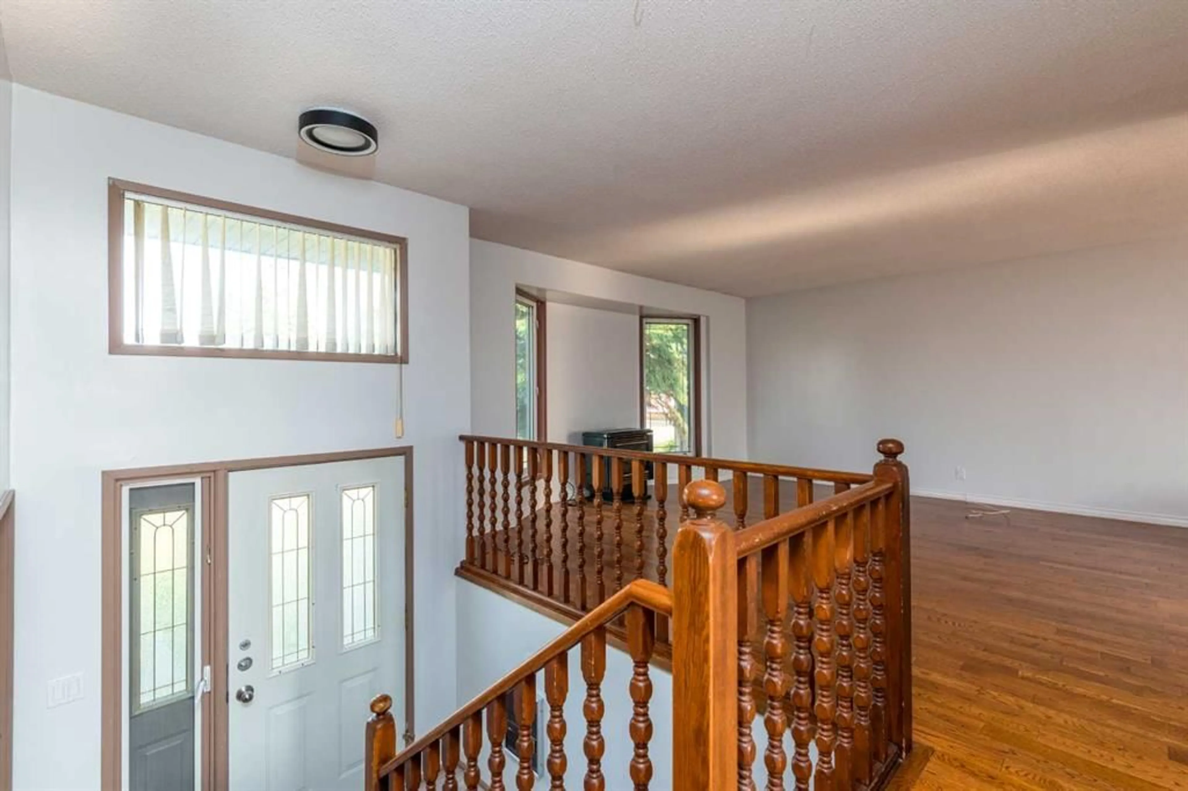109 3 St, Maidstone, Saskatchewan S0M 1M0
Contact us about this property
Highlights
Estimated valueThis is the price Wahi expects this property to sell for.
The calculation is powered by our Instant Home Value Estimate, which uses current market and property price trends to estimate your home’s value with a 90% accuracy rate.Not available
Price/Sqft$221/sqft
Monthly cost
Open Calculator
Description
Elegant Bi-Level Oasis with a Touch of Modernity awaits in the heart of Maidstone, boasting a unique blend of comfort and functionality. This 3-bedroom gem features a single (25’ X 13’5”) attached garage as well as an impressive 27' X 47' heated garage with cold workshop space that is complemented by a sprawling carport for added convenience. Nestled on a generous 65' X 154' lot near schools and parks, this residence exudes charm and practicality. Impeccably maintained, recent updates include fresh shingles from 2024, newer siding, windows, doors, and paint that enhance both curb appeal and durability. Step inside to discover hardwood floors gracing the upper level while the bathroom shines with a new vanity ensemble. The cozy gas fireplace in the Living Room sets a warm ambiance perfect for unwinding after long days. Entertain effortlessly as you transition through the patio door from the Dining Room onto an expansive AWW Deck overlooking your backyard retreat. Downstairs reveals more surprises - revel in another gas fireplace installed just five years ago in the Family Room where relaxation beckons. Indulge further in luxury within your private sanctuary featuring a brand-new three-piece bath complete with jetted corner tub for ultimate relaxation. Storage is no issue and can be found under the stairs as well as having a designated storage room. In the Utility Room you will find a new washer and Dryer plus a newer hot water tank. The added convenience of direct access from the basement to the single attached garage featuring new epoxy flooring and a new wi-fi enabled garage door opener. A quick possession can be accommodated – welcome to your new home!
Property Details
Interior
Features
Main Floor
Kitchen
11`3" x 10`10"Dining Room
11`6" x 9`8"Living Room
15`8" x 15`5"4pc Bathroom
11`0" x 4`11"Exterior
Features
Parking
Garage spaces 3
Garage type -
Other parking spaces 2
Total parking spaces 5
Property History
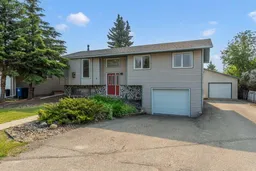 50
50
