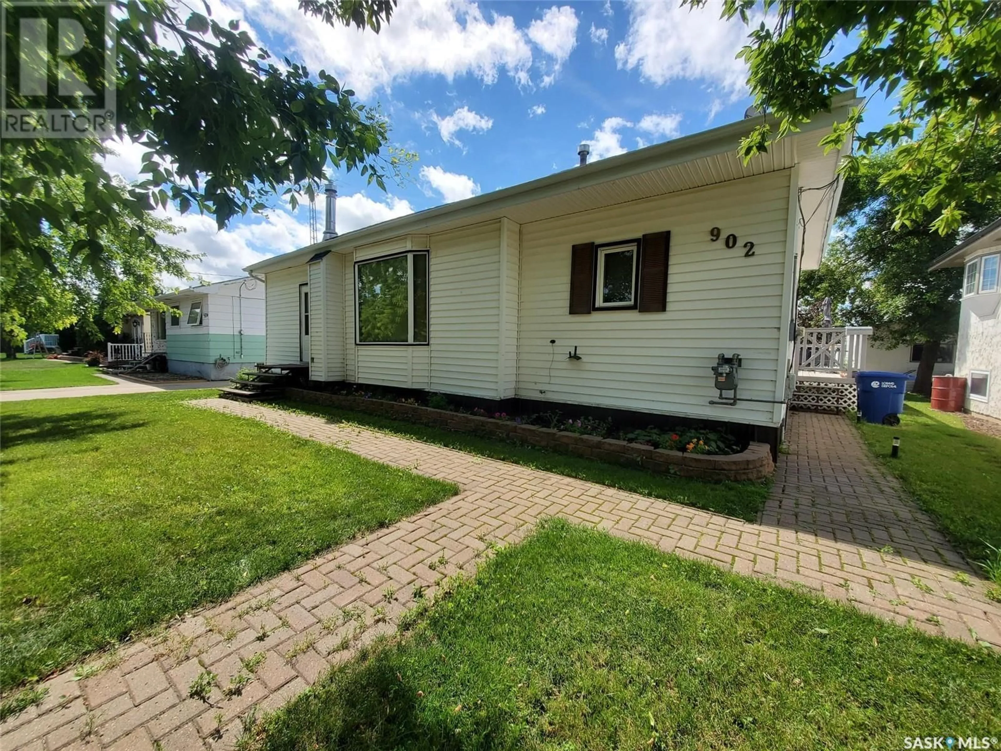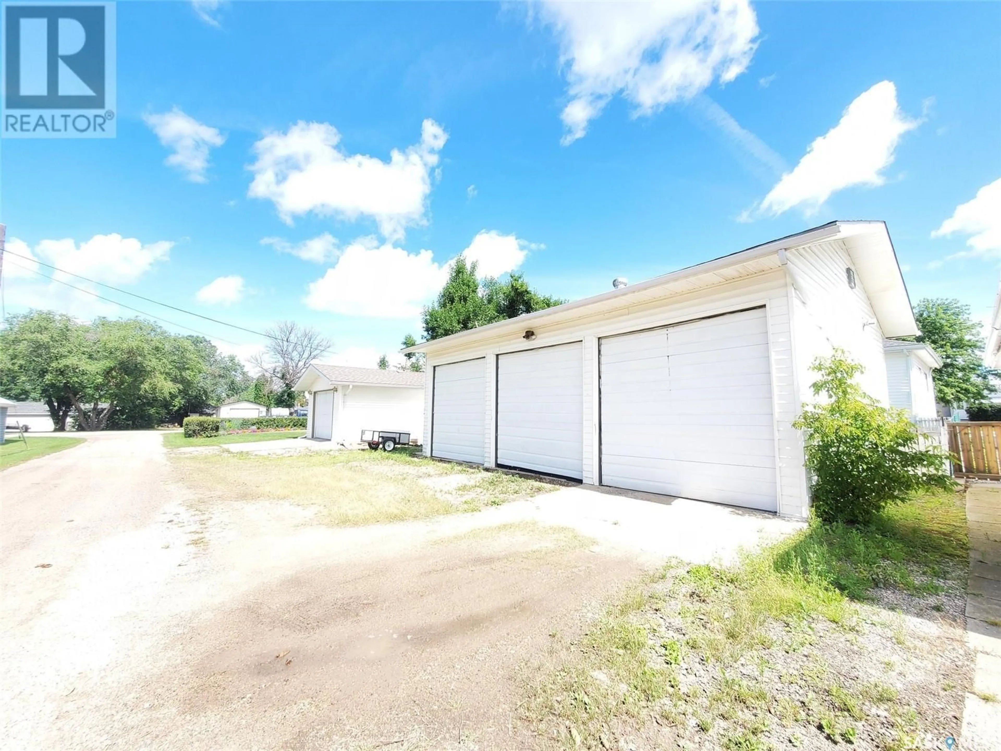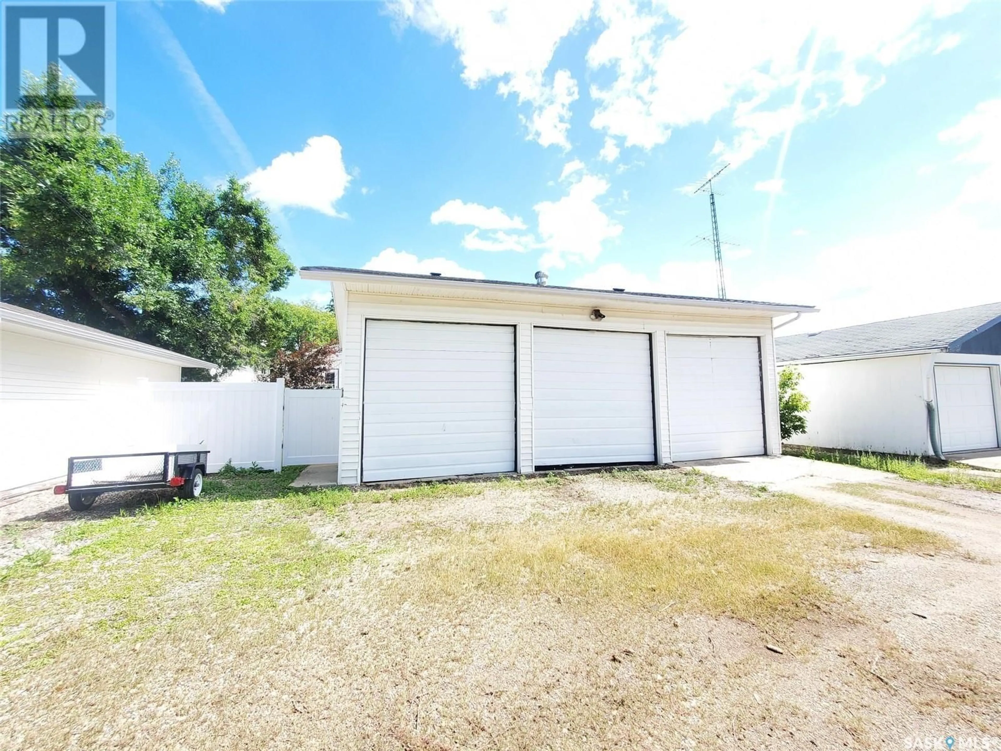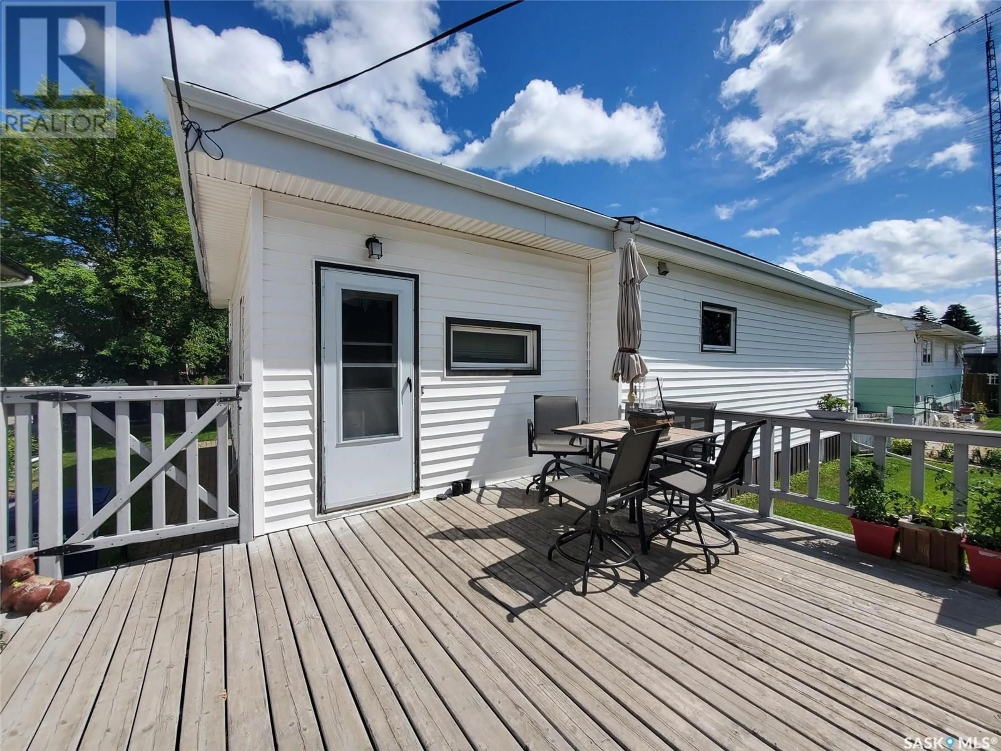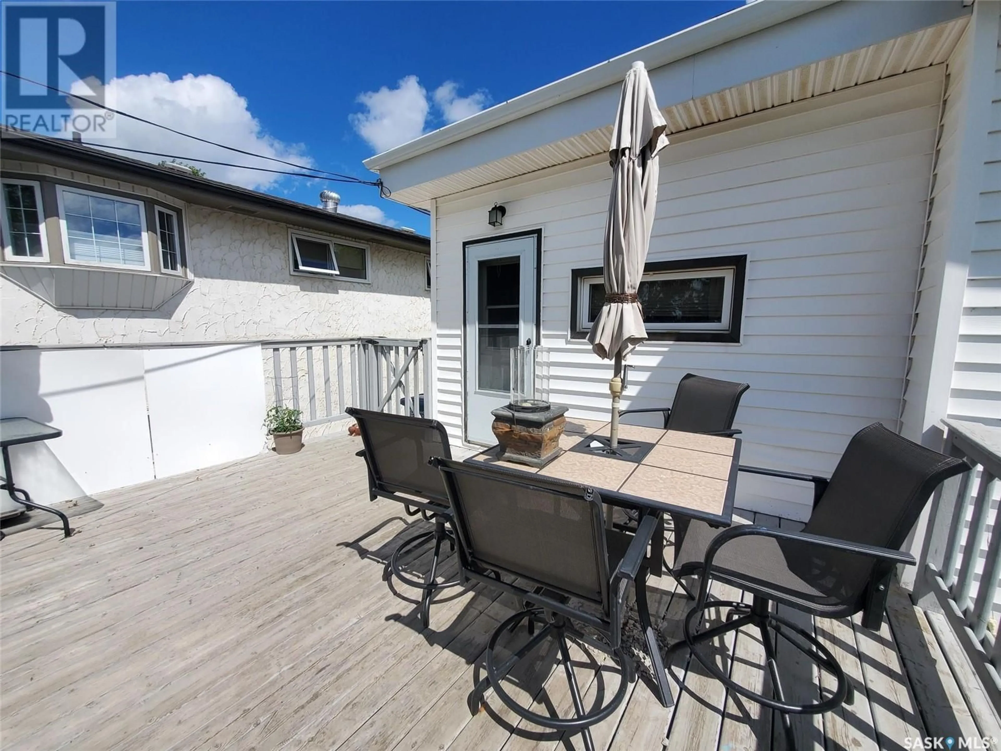902 FRANCIS STREET, Grenfell, Saskatchewan S0G2B0
Contact us about this property
Highlights
Estimated valueThis is the price Wahi expects this property to sell for.
The calculation is powered by our Instant Home Value Estimate, which uses current market and property price trends to estimate your home’s value with a 90% accuracy rate.Not available
Price/Sqft$165/sqft
Monthly cost
Open Calculator
Description
902 Francis Street in Grenfell GRENFELL FAMILY HOME 3 BEDS + 2 BATHS AND A TRIPLE HEATED GARAGE! WOW...WAIT THERE IS MORE! BACK DECK, FENCED YARD FOR YOUR FAMILY PET, AND FINISHED BASEMENT WITH NG FIREPLACE. Are you ready to view this home and MAN CAVE (26' x 34'- radiant heat), a great space for the car buff, carpenter or Mr. Fix it! There is a back lane for easy access to the garage and back gate to the yard. This home was completely updated with electrical (100 amp ) and plumbing in 1975 as well as the full basement. 50' x 125' lot is located a couple blocks from the downtown. Open concept kitchen and dining , a large living room, main floor laundry, a 4 piece bathroom with a jacuzzi tub to complete the main floor. the finished Basement is always a great area for the kids to play or watch movies. Wet bar , a 3 piece bath and lots of rooms for storage. Shingles (2019), weeping tile, central air are all bonus features in this bungalow. Why not add this property to your Wish List? (id:39198)
Property Details
Interior
Features
Main level Floor
Laundry room
3'3 x 5'7Enclosed porch
10'2 x 4'4Kitchen/Dining room
14'0 x 12'6Living room
12'8 x 18'6Property History
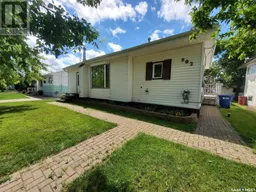 49
49
