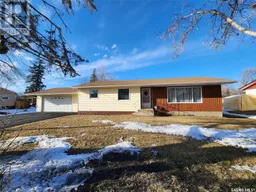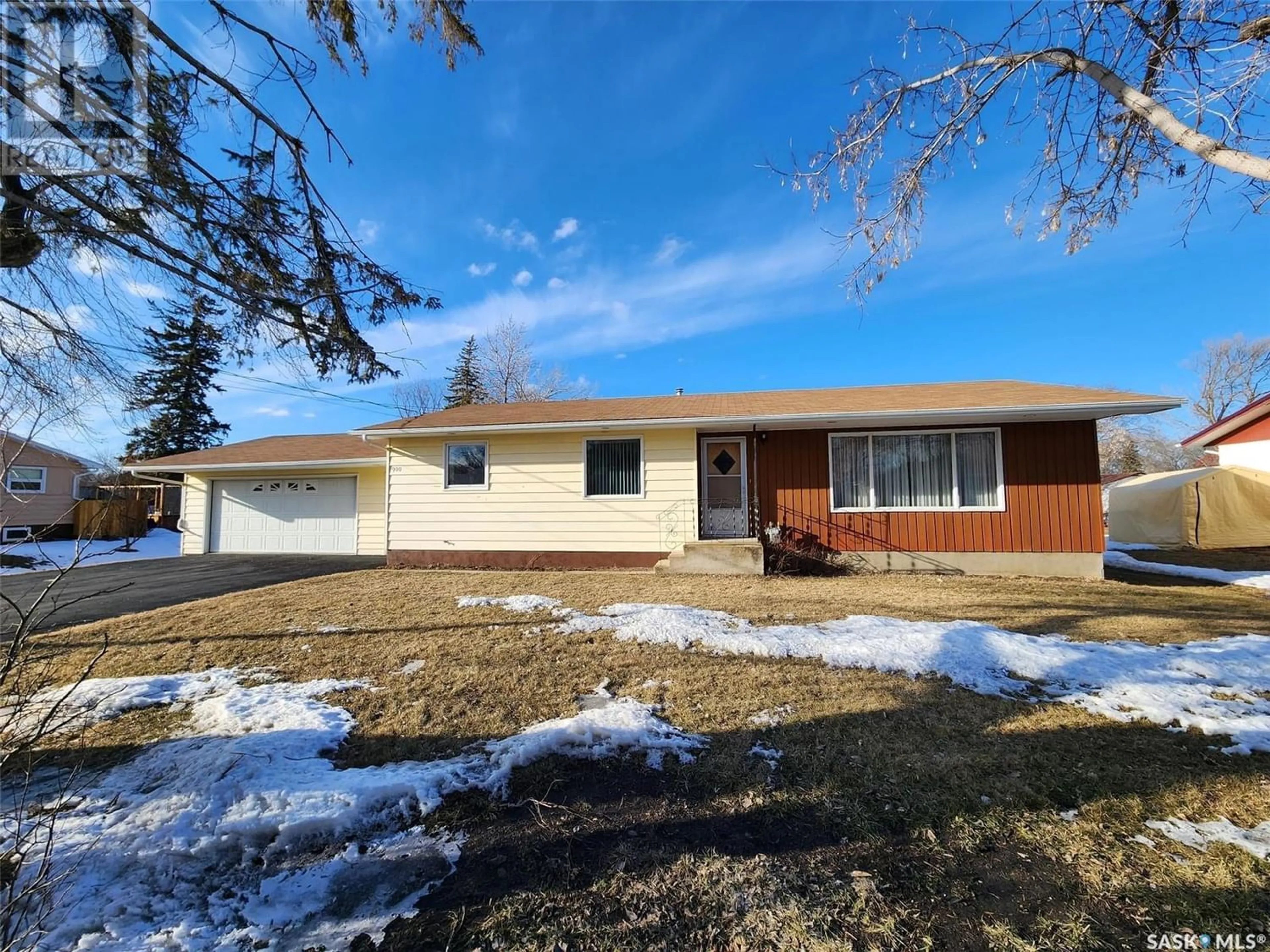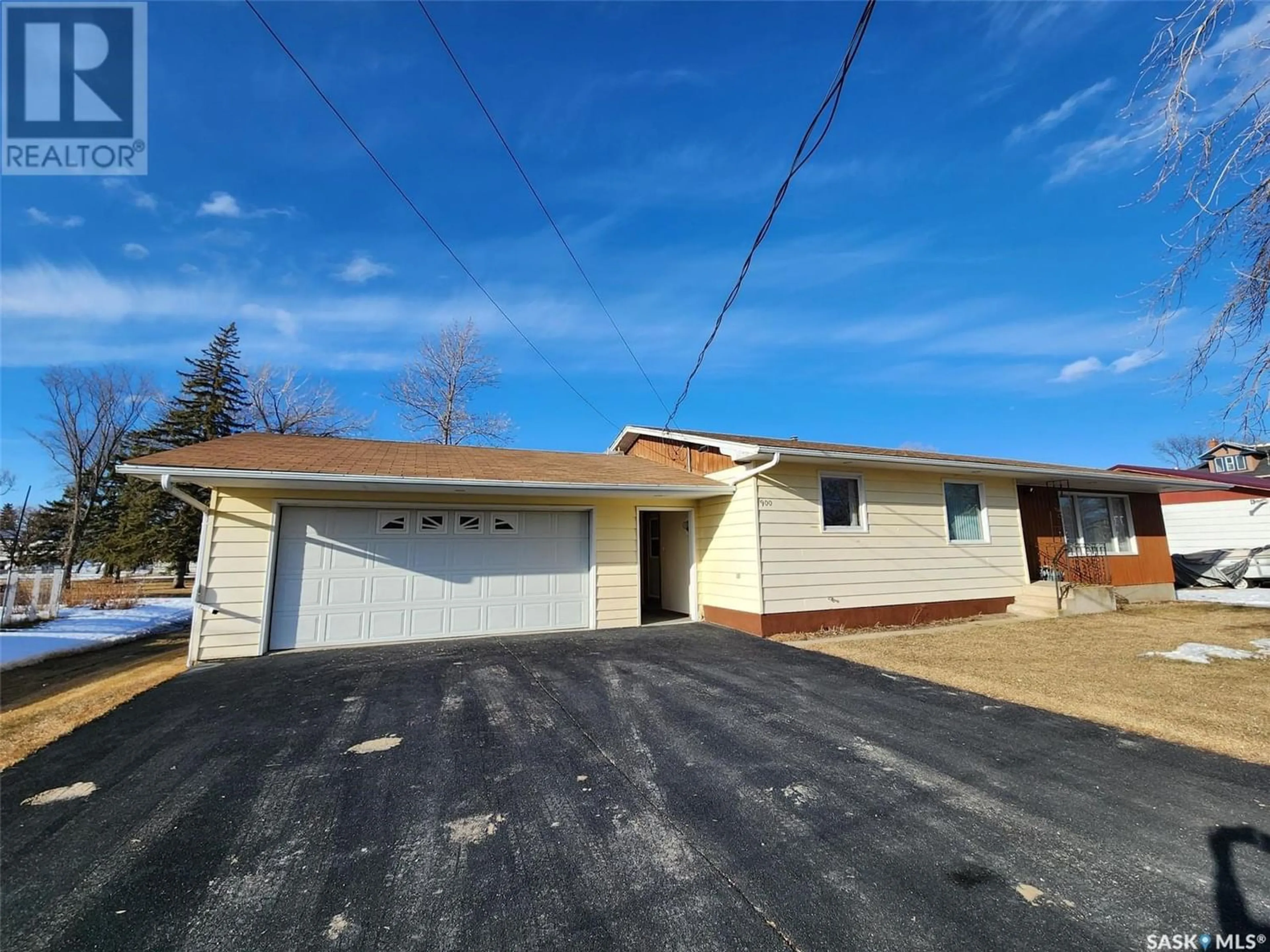900 Wolseley AVENUE, Grenfell, Saskatchewan S0G2B0
Contact us about this property
Highlights
Estimated ValueThis is the price Wahi expects this property to sell for.
The calculation is powered by our Instant Home Value Estimate, which uses current market and property price trends to estimate your home’s value with a 90% accuracy rate.Not available
Price/Sqft$103/sqft
Days On Market58 days
Est. Mortgage$618/mth
Tax Amount ()-
Description
Location, Layout, Sq footage and Double Attached garage are all great FEATURES @ 900 Wolseley Ave, Grenfell. Check out this 1 owner home built in 1968 , south facing , so lots of natural light filtering throughout the kitchen, dining and living area. This "solid", well maintained home is located in a progressive community with all the amenities you need to live in a small town. Add some of your updates to make this 1390 Sq ft bungalow a perfect family home with 3 bedrooms and 2 baths on the main floor. You will love the unique layout upon entry with large office and separate laundry room with storage shelving, a 2 piece bathroom. Step up into the bright kitchen from the porch. The open concept living space is very functional. Back side of the home consists of the 3 good size bedrooms and the bathroom. Basement is partially complete with a family area, games room, a 2 piece bath, a cold room, and even a workshop space for the handy man. 200 amp service is new and exterior weeping tile an asset. Double attached garage has a newer double door. 900 Wolseley Ave. is an easy walk to school or to the downtown business sector. Questons ? Call now to view this property. It is priced to sell! (id:39198)
Property Details
Interior
Features
Basement Floor
Other
7'9 x 9'62pc Bathroom
4'3 x 7'5Family room
14'2 x 22'6Games room
12'0 x 13'3Property History
 47
47



