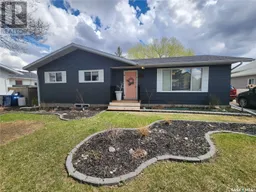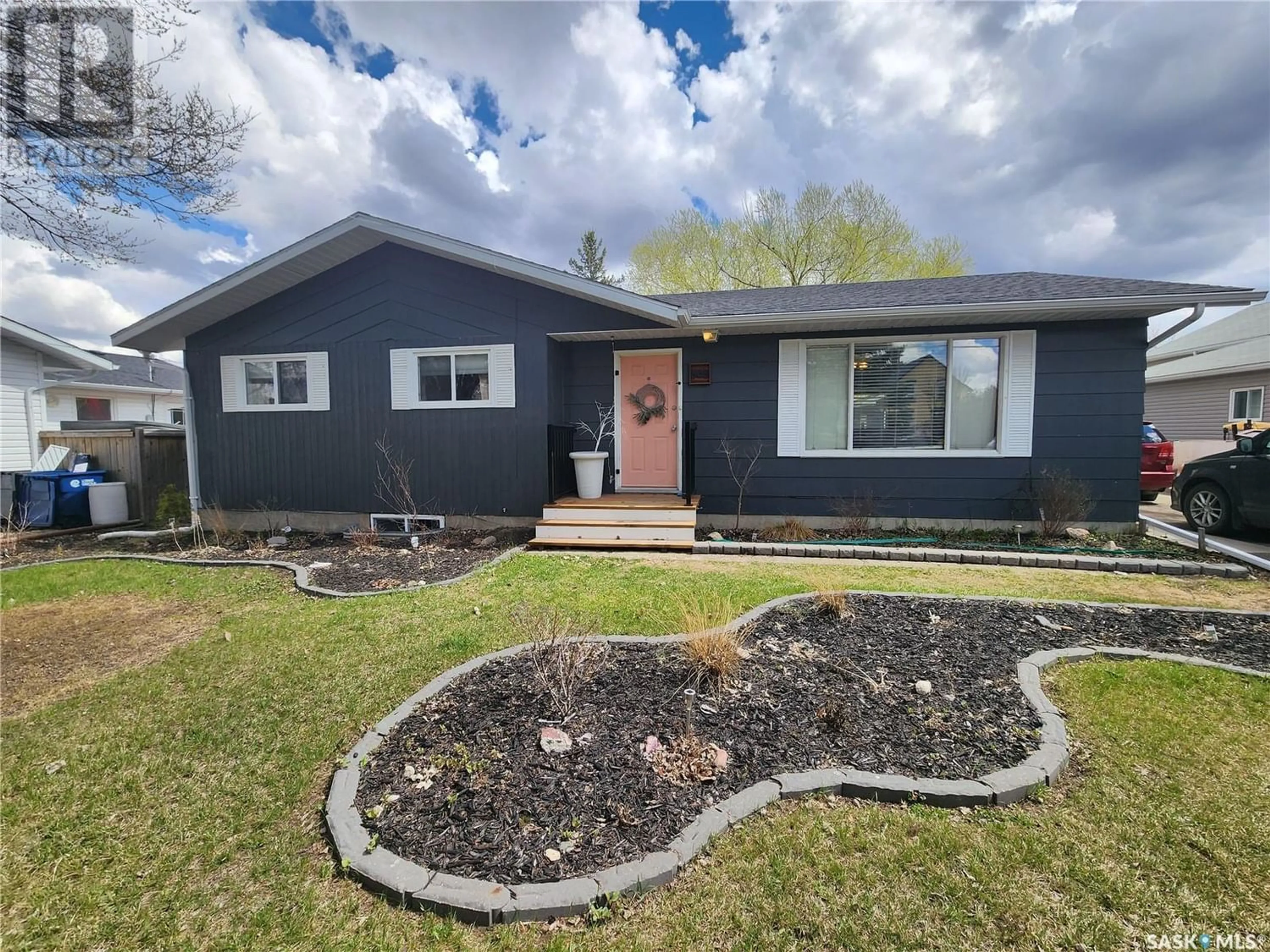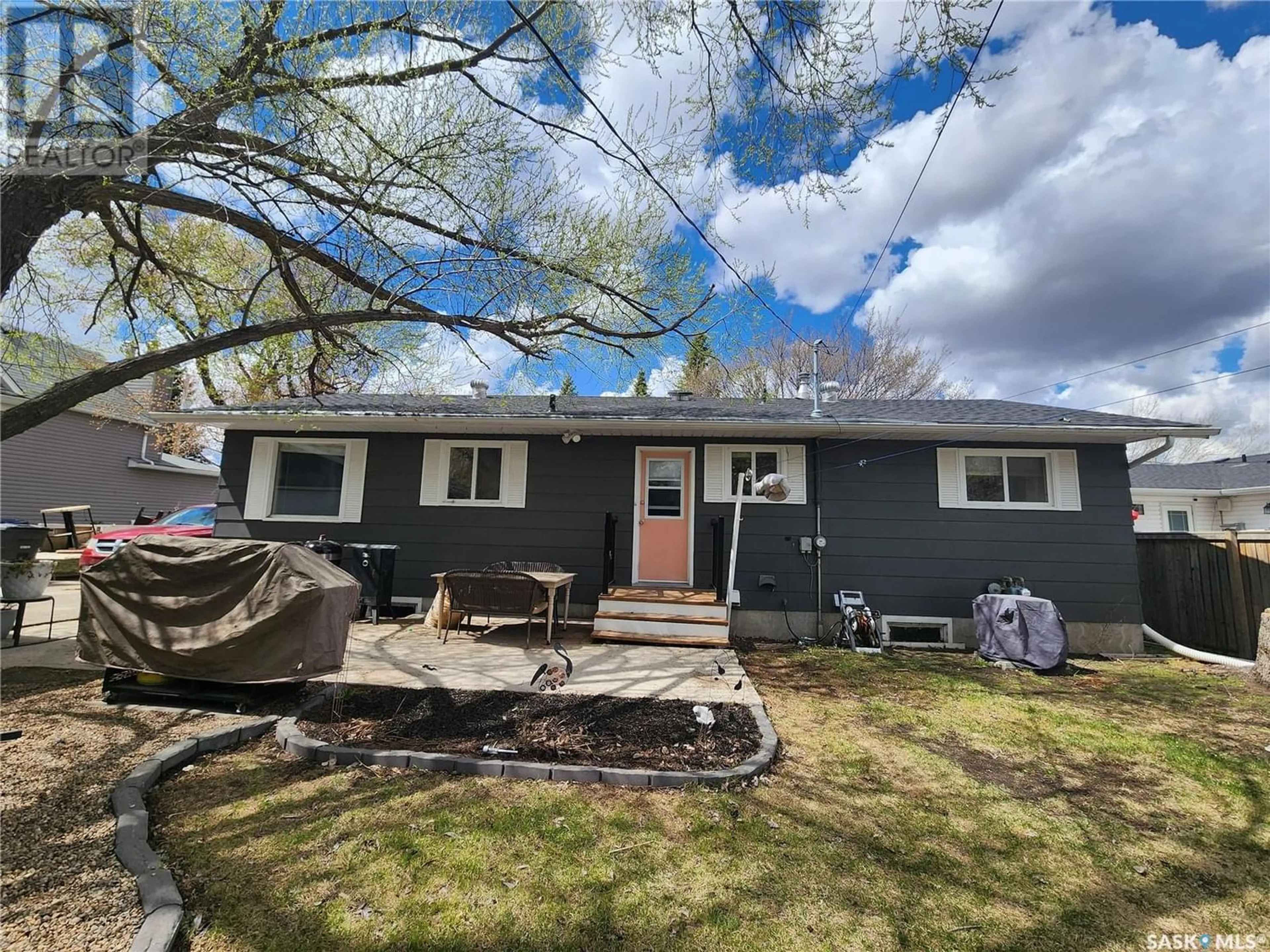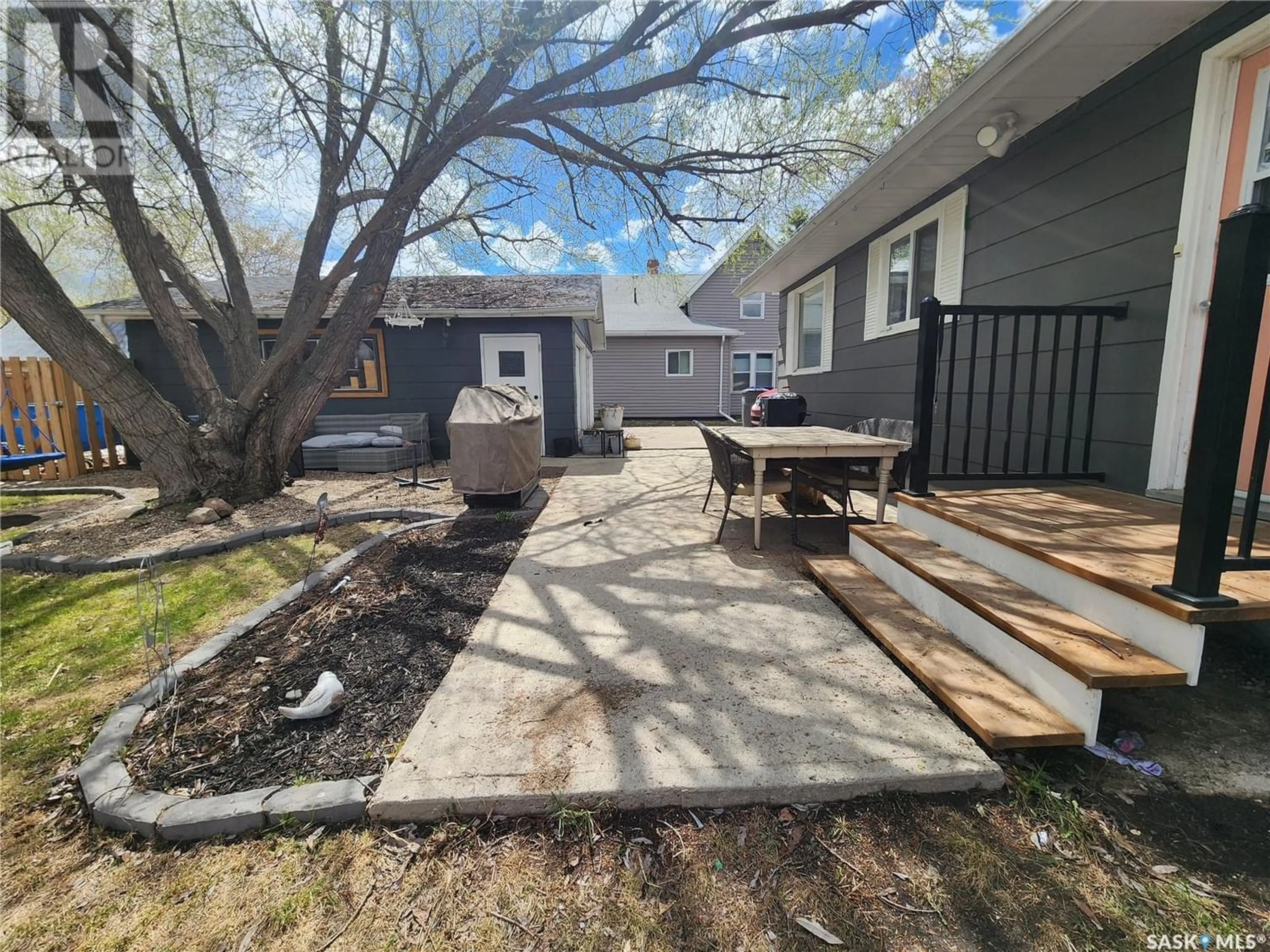505 Pheasant STREET, Grenfell, Saskatchewan S0G2B0
Contact us about this property
Highlights
Estimated ValueThis is the price Wahi expects this property to sell for.
The calculation is powered by our Instant Home Value Estimate, which uses current market and property price trends to estimate your home’s value with a 90% accuracy rate.Not available
Price/Sqft$173/sqft
Days On Market18 days
Est. Mortgage$923/mth
Tax Amount ()-
Description
* 4 BEDROOM + 2 BATHROOM MODERN FAMILY HOME * Are you in the market for an updated home in a progressive but quiet community? Look no further... this listing will check all the boxes for your needs and wants. Built in 1979 with 1237 sq ft and situated on a 75' x 125' lot, 505 Pheasant has a back lane access into your lovely yard. Double detached garage and lots of parking front and back of the property. Many established flower beds around the front and a well treed yard in the back provides a comforting vibe. From beyond the front door you see the many updates starting in the living room. Entertain around the electric fireplace, a great focal point The trendy vinyl flooring was installed in 2021. LOVE the new IKEA kitchen with 2 tone cabinets , custom doors , soft close drawers, quartz cabinets, designer lighting, and newer appliances. Main floor laundry located at the back of the home just off the master bedroom and 1/2 bath. The master features a large Ikea wardrobes and a new Barn Door. The other 2 bedrooms are down the hall along with the spacious 4 piece bath. Basement is finished with new carpet in the family room, den, nook and the 4th bedroom. 3 piece bath will be appreciated when spending lots of family time in the basement. Many great areas to use for storage. ASSETS: 100 amp service , weeping tile, central vac , fenced in area behind garage, playhouse included. This is the "complete package" with so many assets and nothing more you need to do , so check it out! GREAT VALUE - let's make this home yours soon! (id:39198)
Property Details
Interior
Features
Basement Floor
Family room
21'4 x 17'5Den
15'11 x 7'53pc Bathroom
4'2 x 9'1Bedroom
10'9 x 8'11Property History
 46
46




