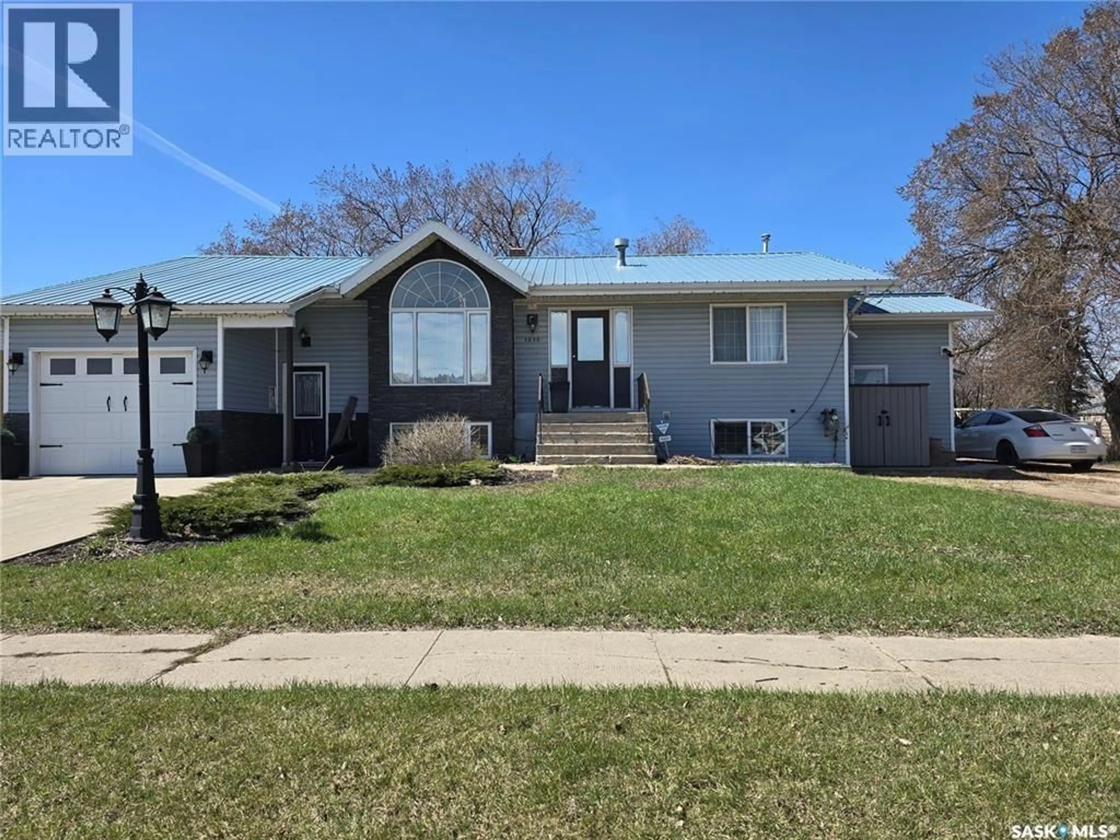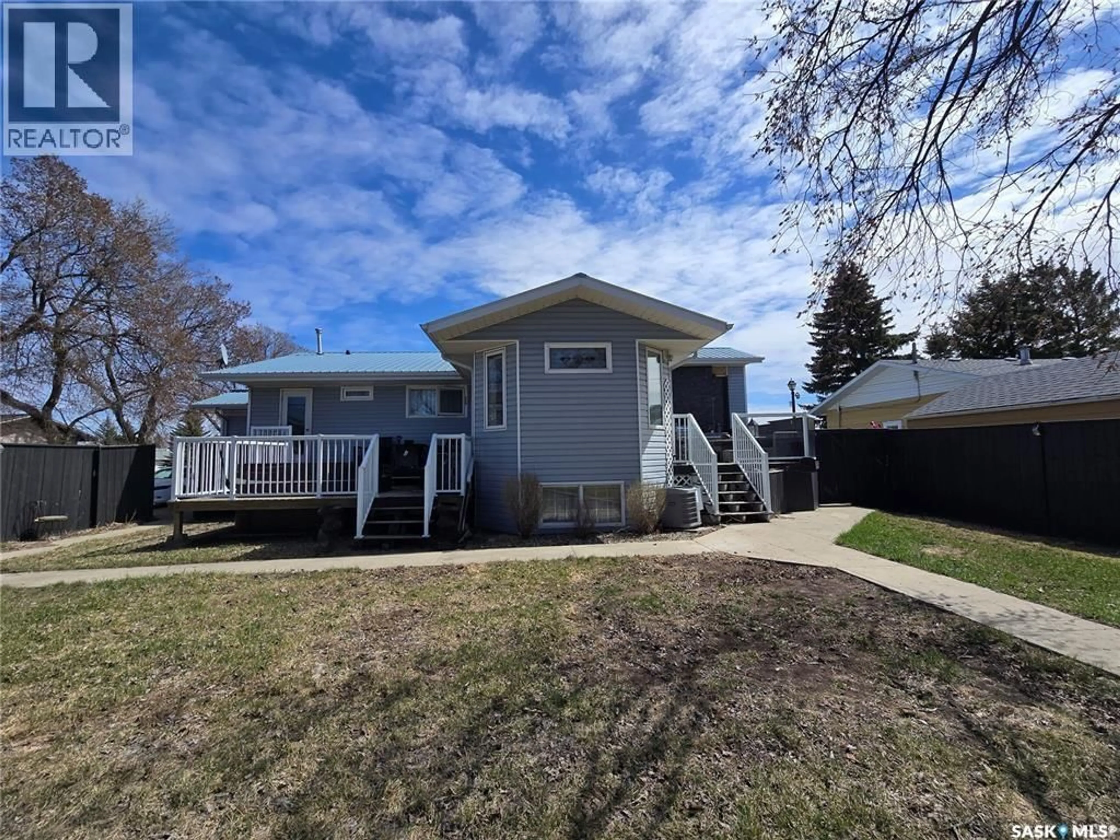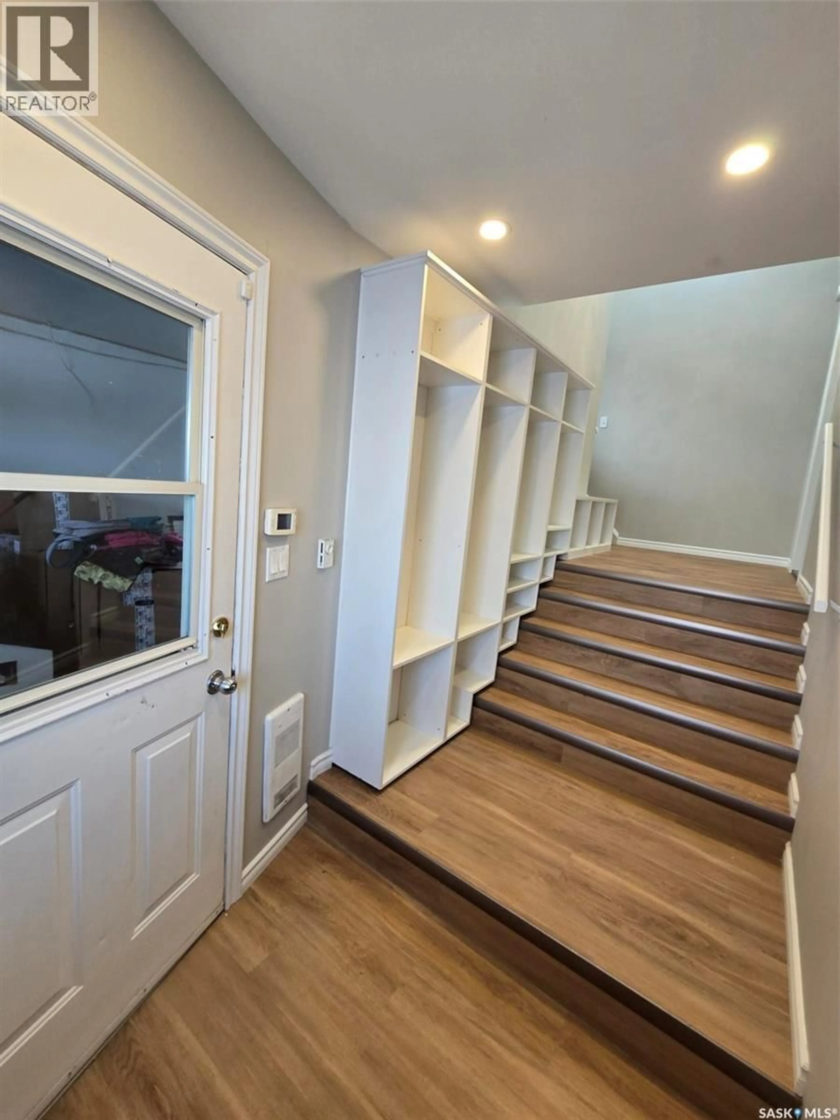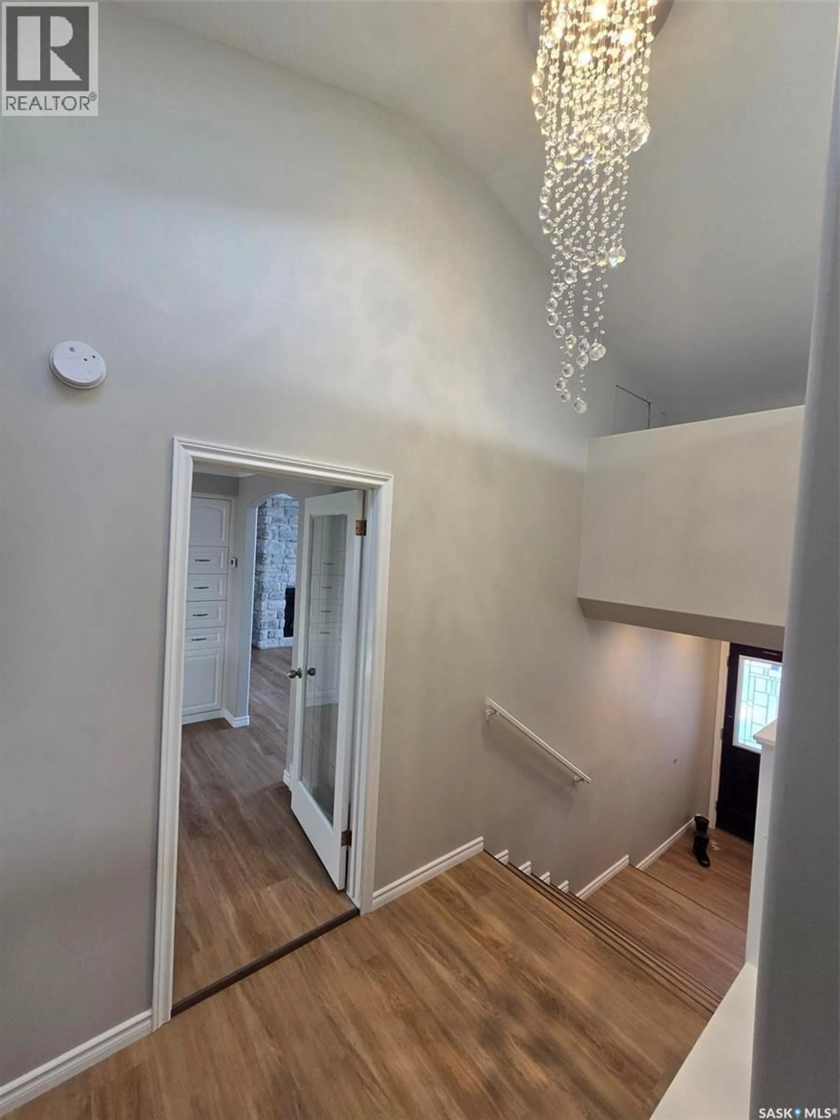1010 DESMOND STREET, Grenfell, Saskatchewan S0G2B0
Contact us about this property
Highlights
Estimated valueThis is the price Wahi expects this property to sell for.
The calculation is powered by our Instant Home Value Estimate, which uses current market and property price trends to estimate your home’s value with a 90% accuracy rate.Not available
Price/Sqft$211/sqft
Monthly cost
Open Calculator
Description
* >* RECENT UPGRADES TO MAIN FLOOR * < * Complete Package property with 2 garages (1 attached ( 16' x 28') - ( 1 detached (36' x 24') 4bedrooms plus a loft, 2 full bathrooms, 2 laundry areas, fenced yard, finished basement with kitchen/bar , 2 decks...all of this and more for a great price! Enter the home from the front into the the one of 2 large foyers... help keep organized with the storage built-ins. The single attached garage is conveniently located off this area. The loft above the garage can be used as a bedroom or office , you decide. Classy white cabinets with black granite counter tops and new subway tiles make cooking wonderful especially with the NG stove and other appliances. The dining room has garden doors that lead to the sunny side deck that provides an outdoor kitchen that is included. Living room has a new NG fireplace and stone front. ( Master bedroom is cozy with an electric fireplace, and a large custom built walk in closet organizers. The renovated main floor bath has double sinks, a large walk in shower (tiled , rain shower with 6 jets) , and will lead you to the 8 man hot tub off the back deck. The second bedroom also has the washer and dryer with folding space and lots of cabinets for storage. To the north side of the home , there was an addition 1999- foyer with entrance to the basement at it was used as a suite many years ago. 2 bedrooms , a wet bar/ kitchen and family room , 3 piece bath with laundry is set up in the basement. New carpet just installed in some of the areas. This home provides a fenced back yard with firepit area and lots of storage inside and out. There is everything you can think of and more here included. Life made simply at 1010 Desmond , just looking for a new family , could it be yours? This home has been extensively renovated up and down. This home would lend itself to have a basement suite if you are looking for revenue. So many options for your needs. Lots of off street parking with 2 driveways. (id:39198)
Property Details
Interior
Features
Main level Floor
Dining room
13'8 x 11'10Kitchen
16'7 x 11'8Living room
18'7 x 13'9Bedroom
9'9 x 14'3Property History
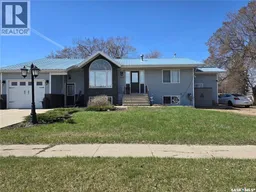 50
50
