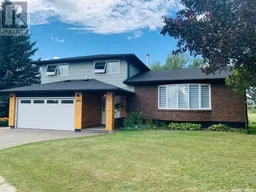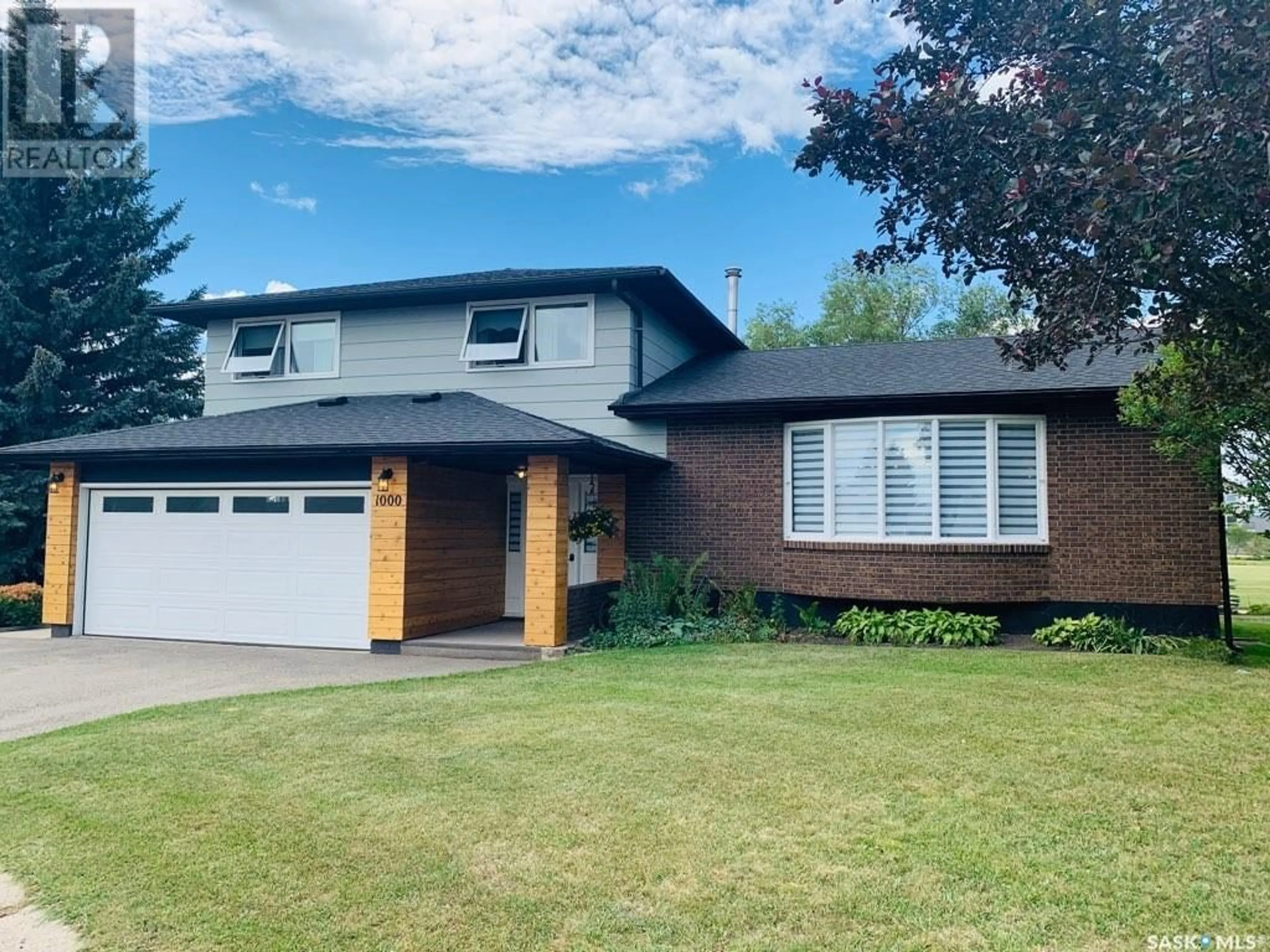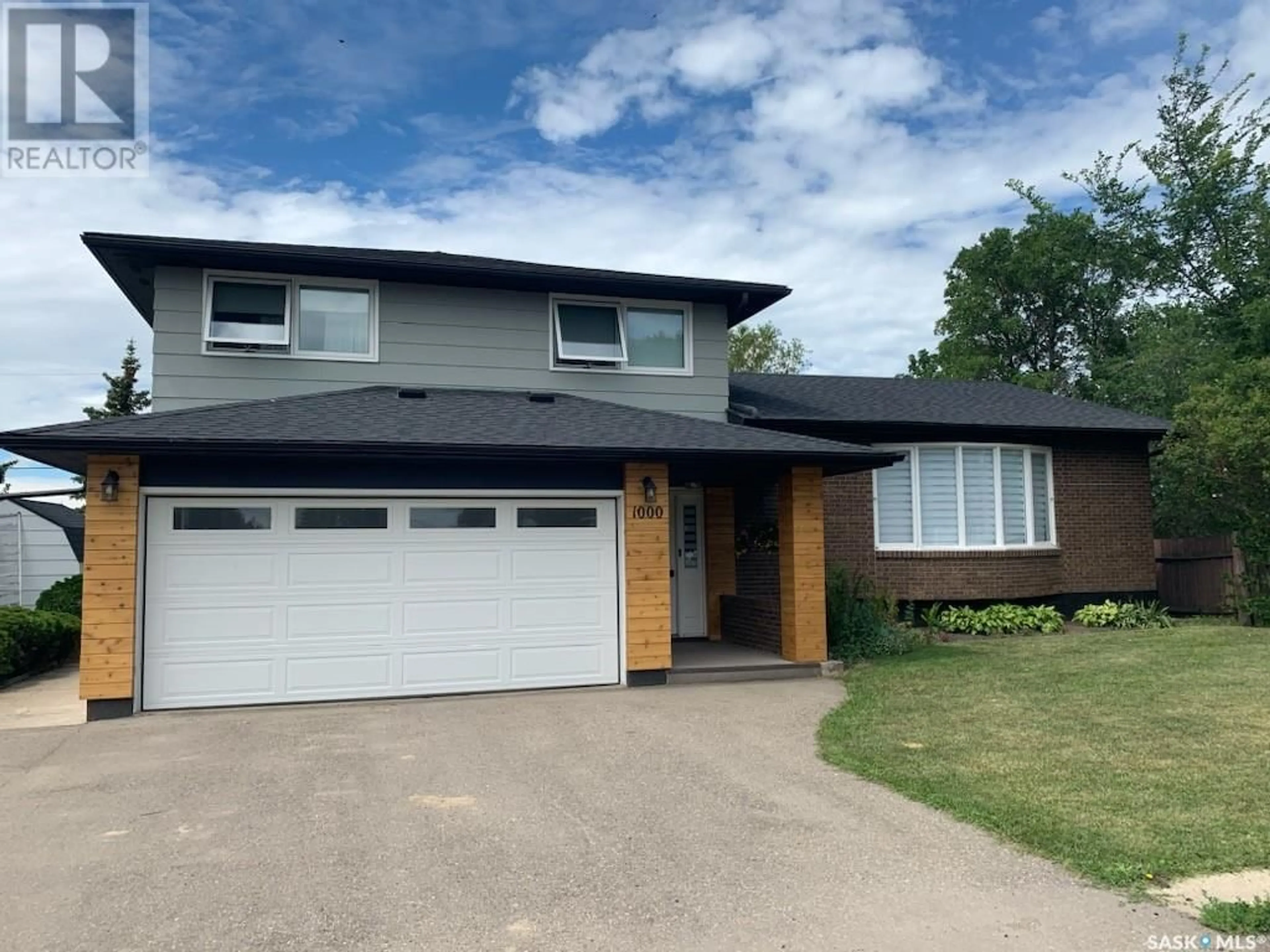1000 Anderson PLACE S, Grenfell, Saskatchewan S0G2B0
Contact us about this property
Highlights
Estimated ValueThis is the price Wahi expects this property to sell for.
The calculation is powered by our Instant Home Value Estimate, which uses current market and property price trends to estimate your home’s value with a 90% accuracy rate.Not available
Price/Sqft$181/sqft
Days On Market309 days
Est. Mortgage$1,095/mth
Tax Amount ()-
Description
1000 Anderson Place in Grenfell is a great 4 split family home with 4 bedrooms and 2.5 baths , double attached garage , situated on a cul-de-sac. Built in 1976 this solid Modern home has had some exterior upgrades, with a new curb appeal paint and cedar cladding, new 25 year shingles (2020) ,lower eaves. Some new interior renos which include a new open concept design kitchen (2022) to include large island with 4 stools, soft close white and navy cabinets, back splash, flooring, lighting, stainless steel fridge, stove and hood fan) Clean and well maintained , this unique space provides lots of levels with many usable rooms. Main floor consists of a front foyer, a back porch with a 1/2 bath, a open concept kitchen, living and dining room, laundry in large closet, and an awesome office with patio doors to the back patio with wood fireplace. Second floor find 3 bedrooms and a spacious 4 piece bath. The master bedroom has a 4 piece ensuite. In the basement there is a 4th bedroom , a rec/family room and a storage area and mechanical room. Garage is located on the front of this lovely home (18'x 24'- insulated). Outside find an dog enclosure , a storage shed, a concrete patio, and treehouse. New Central Air conditioner installed in 2022 and most windows in 2015. Close to the high school with an open field behind the property, gives you a lot of extra area to walk or play. Check out this "one of a kind" Grenfell home. Listing agent is ready to show 1000 Anderson Place to you! (id:39198)
Property Details
Interior
Features
Main level Floor
Living room
12'5 x 22'2Kitchen
22'1 x 10'4Foyer
9'6 x 9'2Office
12'10 x 14'4Property History
 50
50



