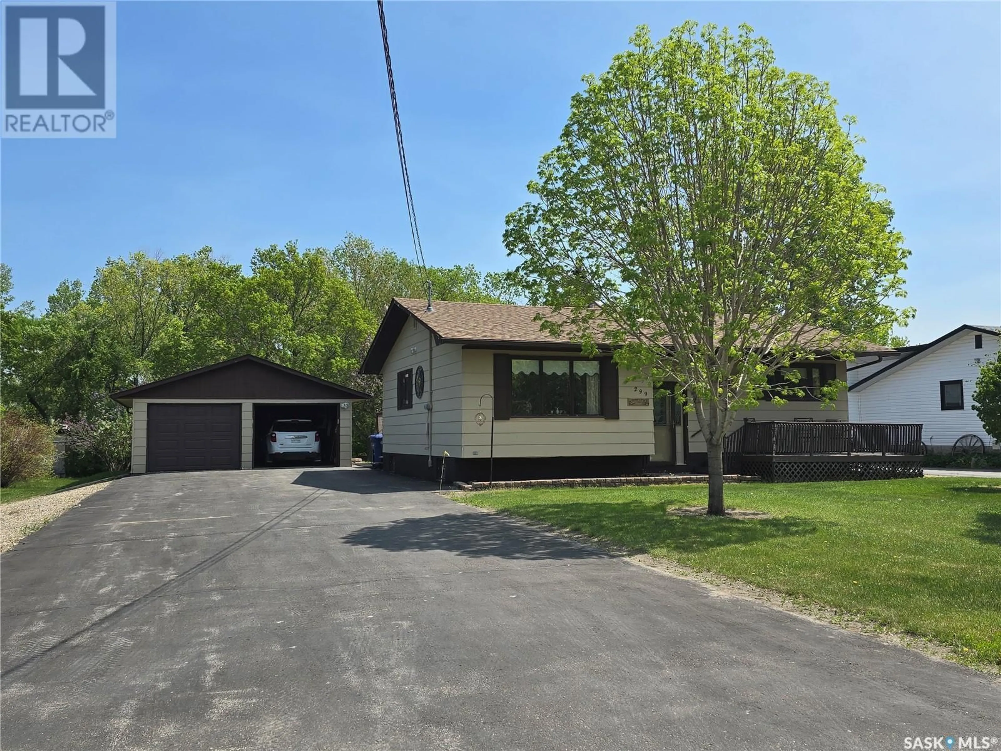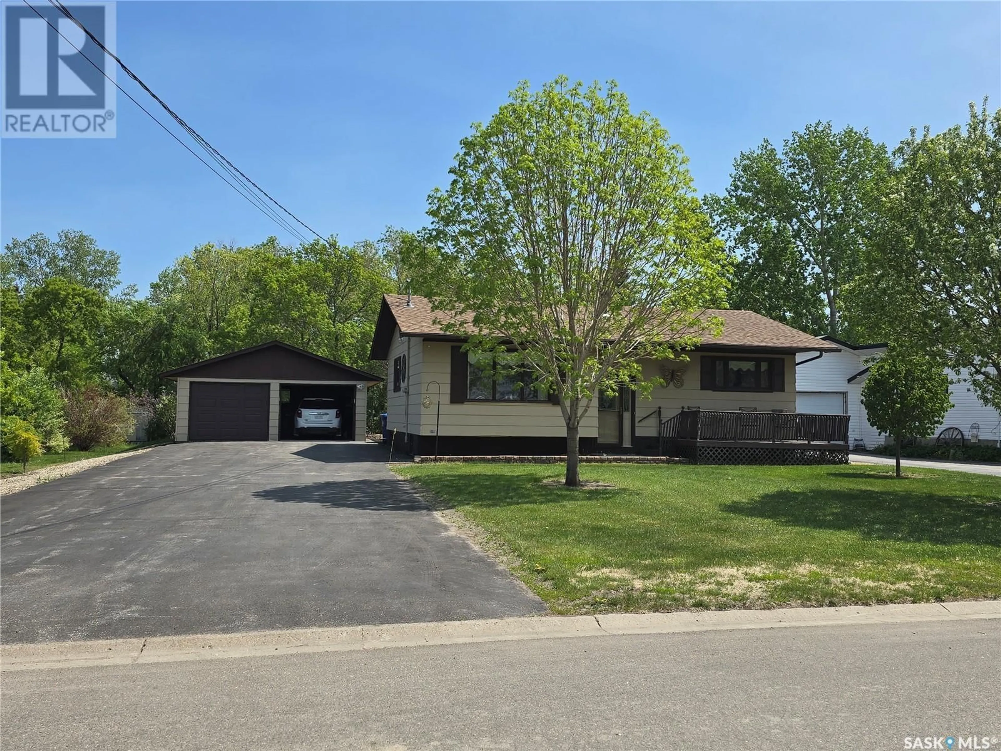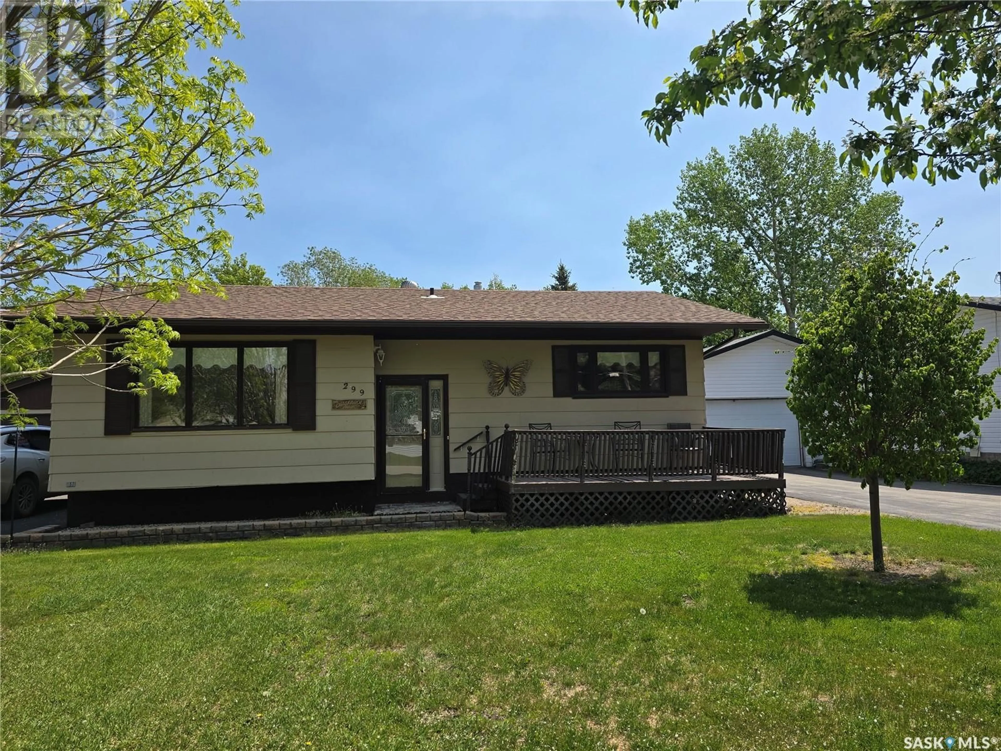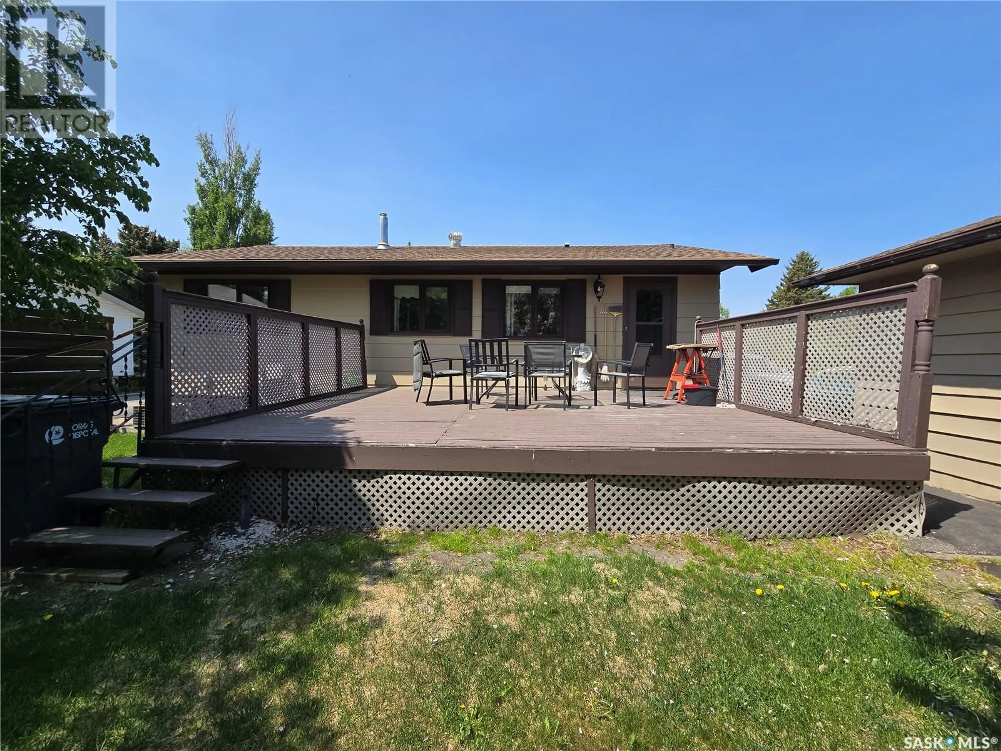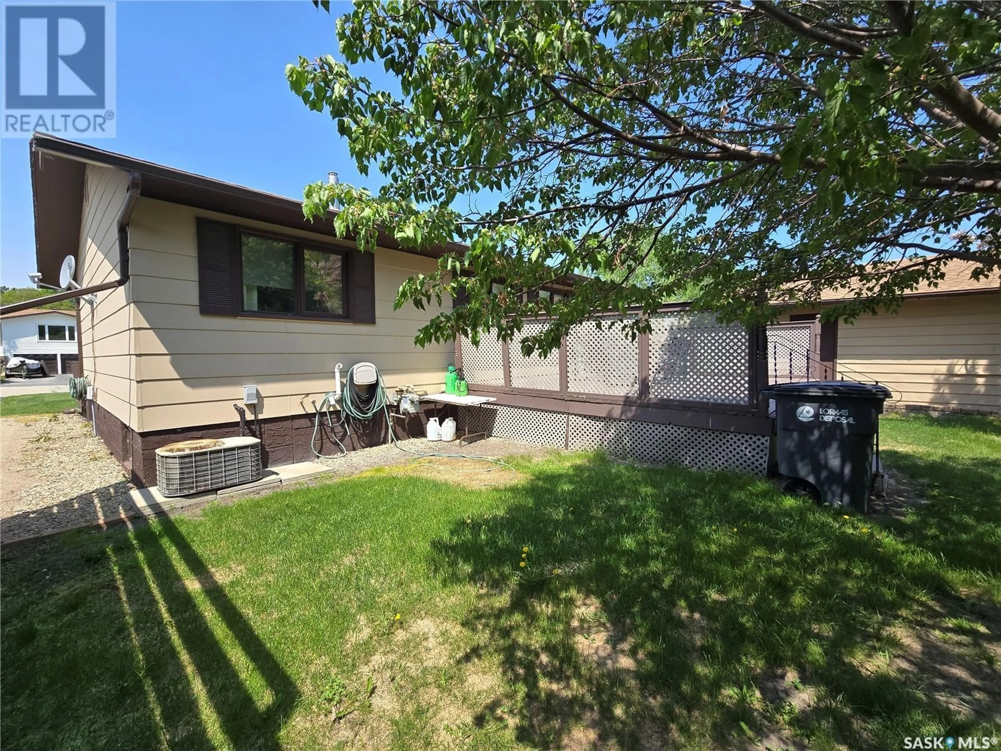299 9TH AVENUE, Broadview, Saskatchewan S0G0K0
Contact us about this property
Highlights
Estimated valueThis is the price Wahi expects this property to sell for.
The calculation is powered by our Instant Home Value Estimate, which uses current market and property price trends to estimate your home’s value with a 90% accuracy rate.Not available
Price/Sqft$149/sqft
Monthly cost
Open Calculator
Description
299 9th Ave, Broadview will be a new favorite listing. This one owner home has some great qualities, good location , large private back yard, cozy 2 bedroom + 2 bathroom and a double detached garage. Have I caught your attention, there is more... Built in 1977 this property will be sure to please, with a 67' wide x 139' deep lot , with great drainage front and back. The yard backs on to the creek , and is separated with mature trees , and a small shed. Enjoy the outdoors in this peaceful and friendly community. Entering from the back of the home from the deck 16' x 20' into the "L" shaped kitchen / dining. White cabinets make this area bright and classy. The living room is on the west side , a spacious place to relax and watch TV or visit. The main floor laundry is found down the hall , a 4 piece bath , and to complete this floor, 2 bedrooms . Vinyl windows and some modern flooring. In the basement , a half bath, lots of room for utility area, with a 2014 furnace (HE), a water softner, and NG water heater (2014). The back half is converted into a rec area, that currently is used for extra beds and a small entertainment area. Built in shelving and a cold storage room is also a bonus. Weeping tile and back flow valve, central air are extra perks. Check this home out in this amazing town. You will be glad you did! (id:39198)
Property Details
Interior
Features
Main level Floor
Kitchen/Dining room
13'4 x 14'2Living room
13'9 x 16'1Enclosed porch
7'10 x 5'Laundry room
10'5 x 9'7Property History
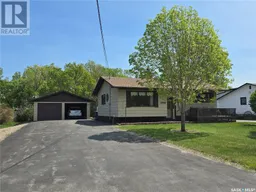 41
41
