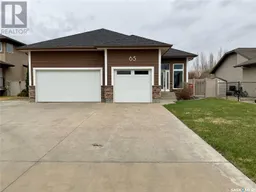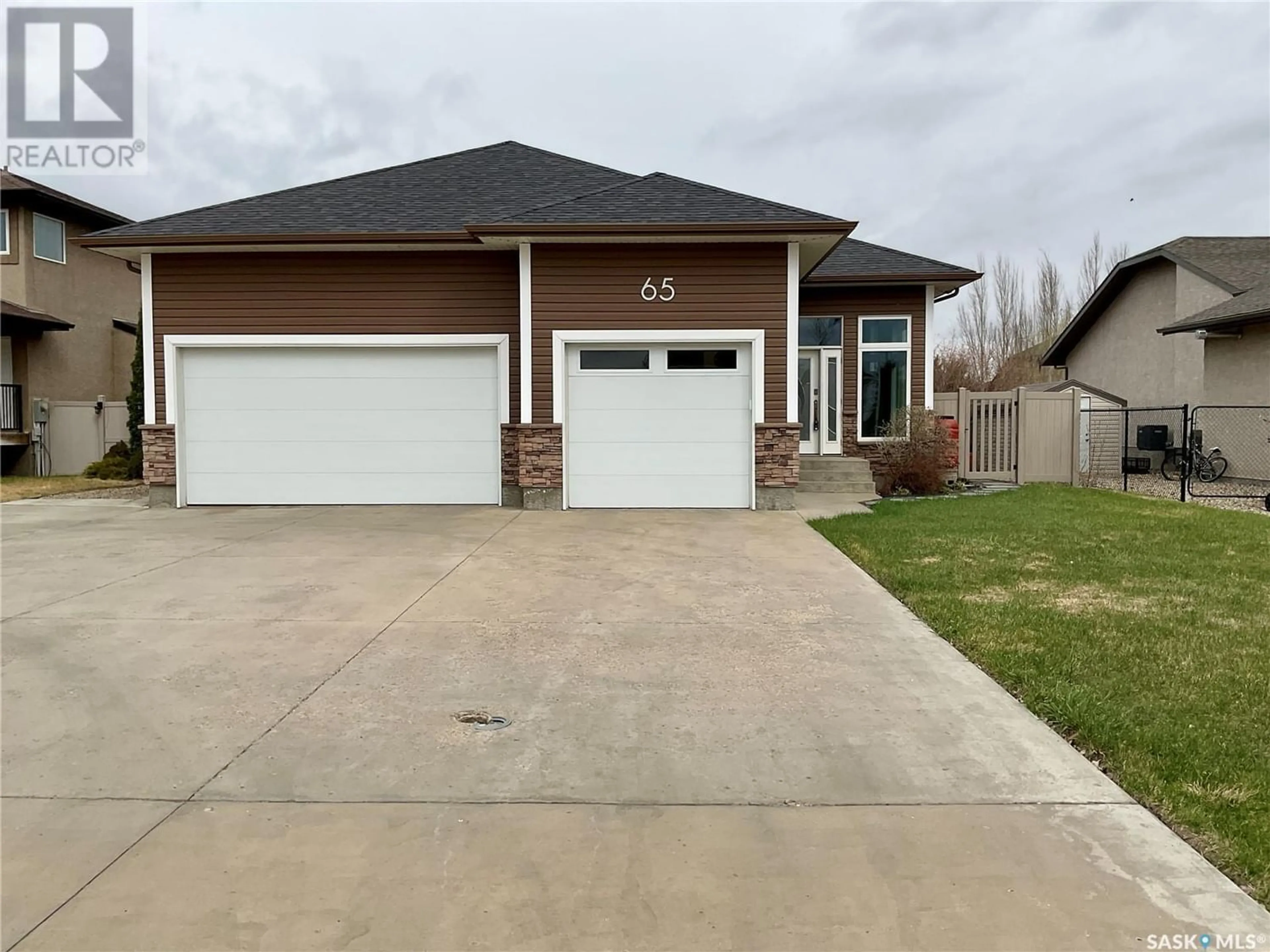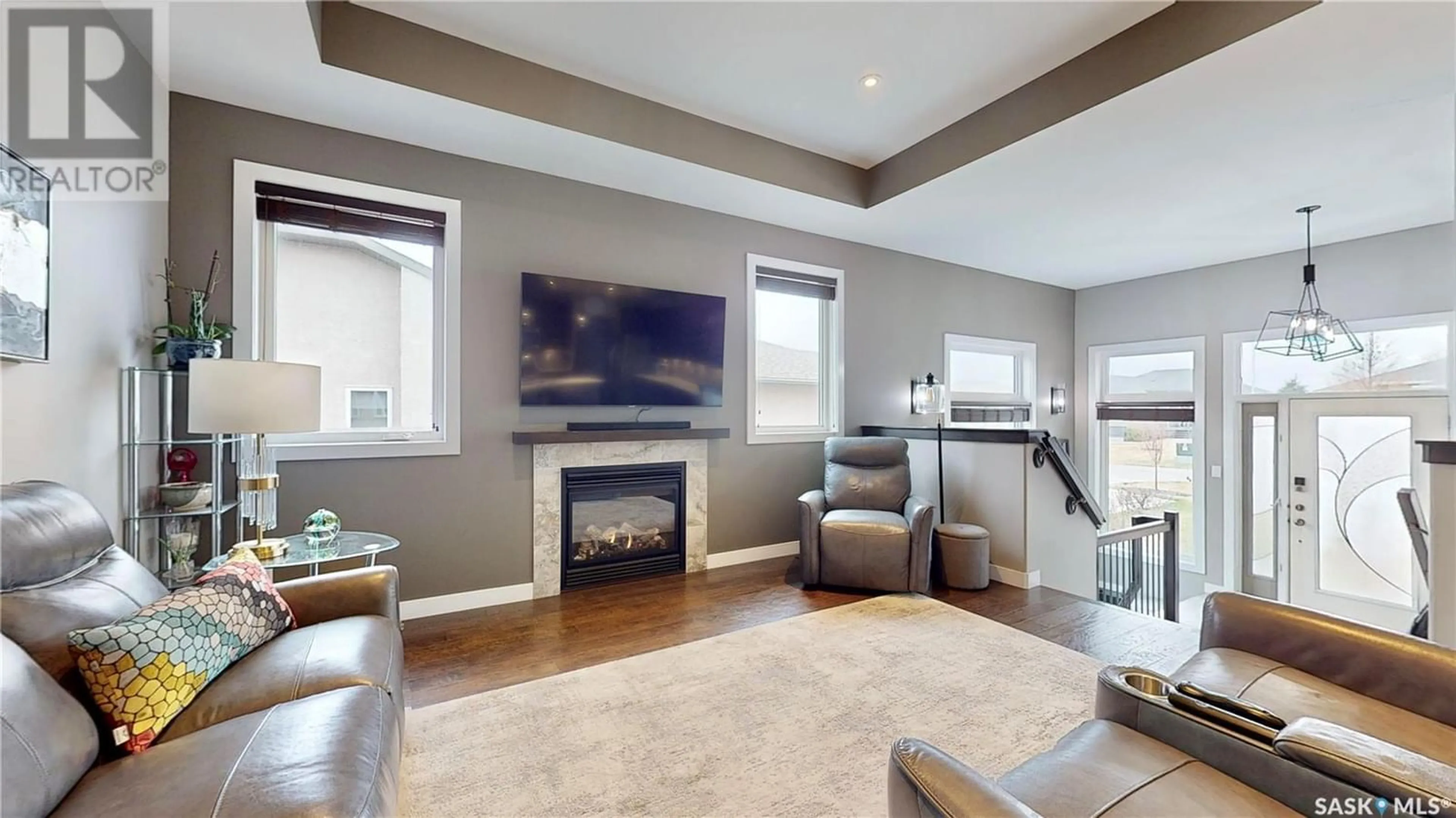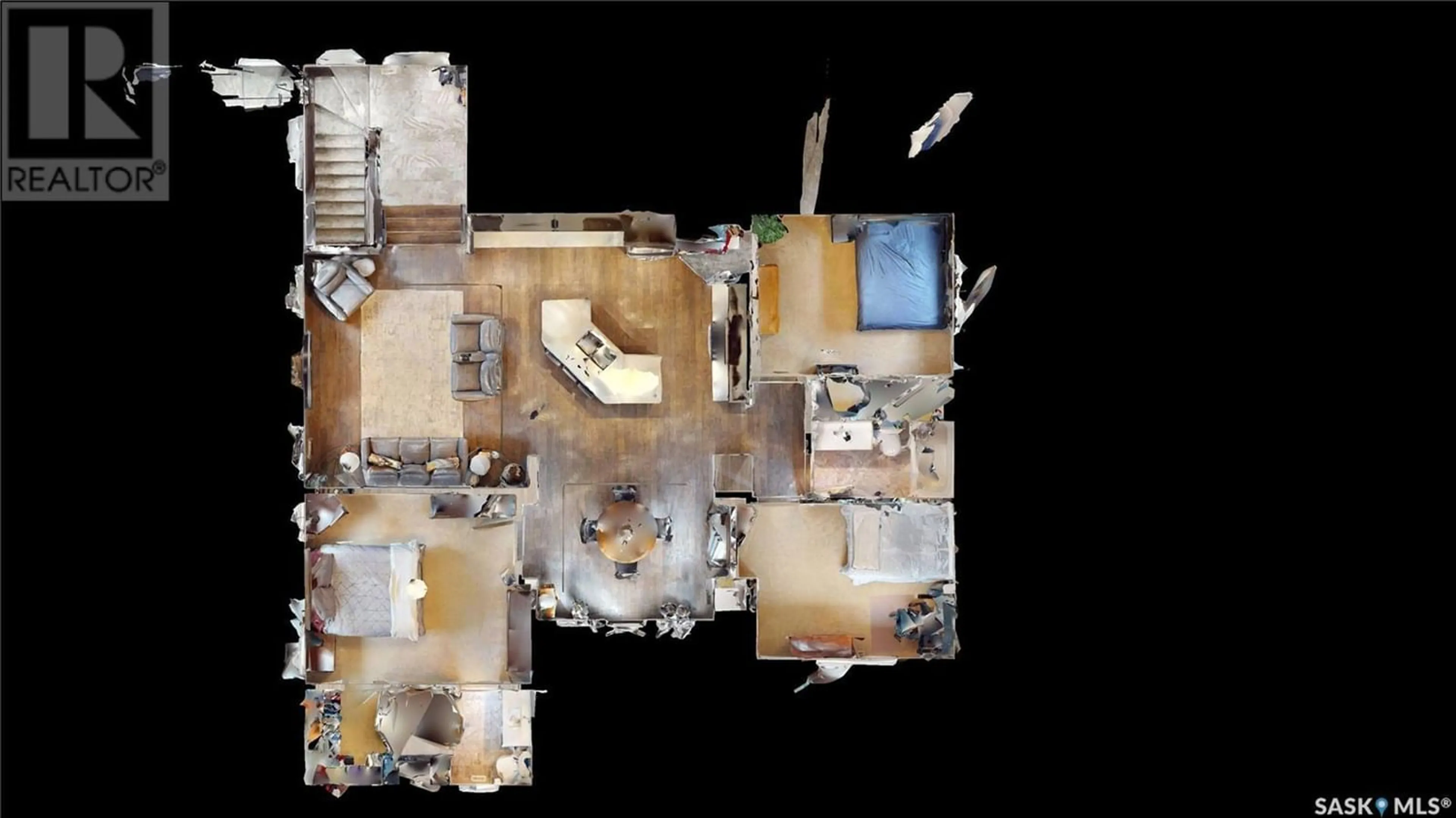65 Fairway CRESCENT, White City, Saskatchewan S4L0A5
Contact us about this property
Highlights
Estimated ValueThis is the price Wahi expects this property to sell for.
The calculation is powered by our Instant Home Value Estimate, which uses current market and property price trends to estimate your home’s value with a 90% accuracy rate.Not available
Price/Sqft$437/sqft
Days On Market13 days
Est. Mortgage$2,744/mth
Tax Amount ()-
Description
Welcome to your new home in White City! This spacious and inviting 1461 sq ft bungalow is perfect for those seeking comfort and style in a peaceful setting. Step inside to a bright and open main floor with 9ft ceilings and gorgeous, dark wood, laminate floors. The chef's dream kitchen features updated corian countertops & tile back splash, a walk-in pantry, and an eat up island overlooking the cozy family room with a gas fireplace. The primary suite boasts a three-piece ensuite and walk-in closet, while the secondary bedrooms and full bath are tucked away for privacy. The finished basement is a true highlight, with large windows and plenty of natural light. Enjoy the wet bar, built-in home office, and entertainment center for relaxing with friends and family. A nice sized, 4th bedroom, full bath, and laundry room complete this level. Outside, relax on the deck with your morning coffee and enjoy the spacious yard with a pergola for added charm. The triple car, heated garage is a car enthusiast's dream, providing ample space for vehicles, tools and toys. Located close to green spaces and just a short drive to Regina, this home offers the best of both worlds. Don't miss out on this fantastic opportunity - schedule a tour today and start envisioning your new life in this beautiful property. Click the virtual tour for a closer look at all this home has to offer. Welcome home! (id:39198)
Property Details
Interior
Features
Main level Floor
Bedroom
measurements not available x 10 ftLiving room
14-4 x 15-1Kitchen
12-2 x 17-5Primary Bedroom
14-6 x 12-1Property History
 50
50




