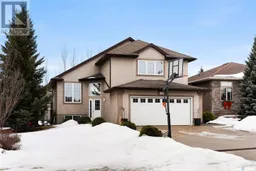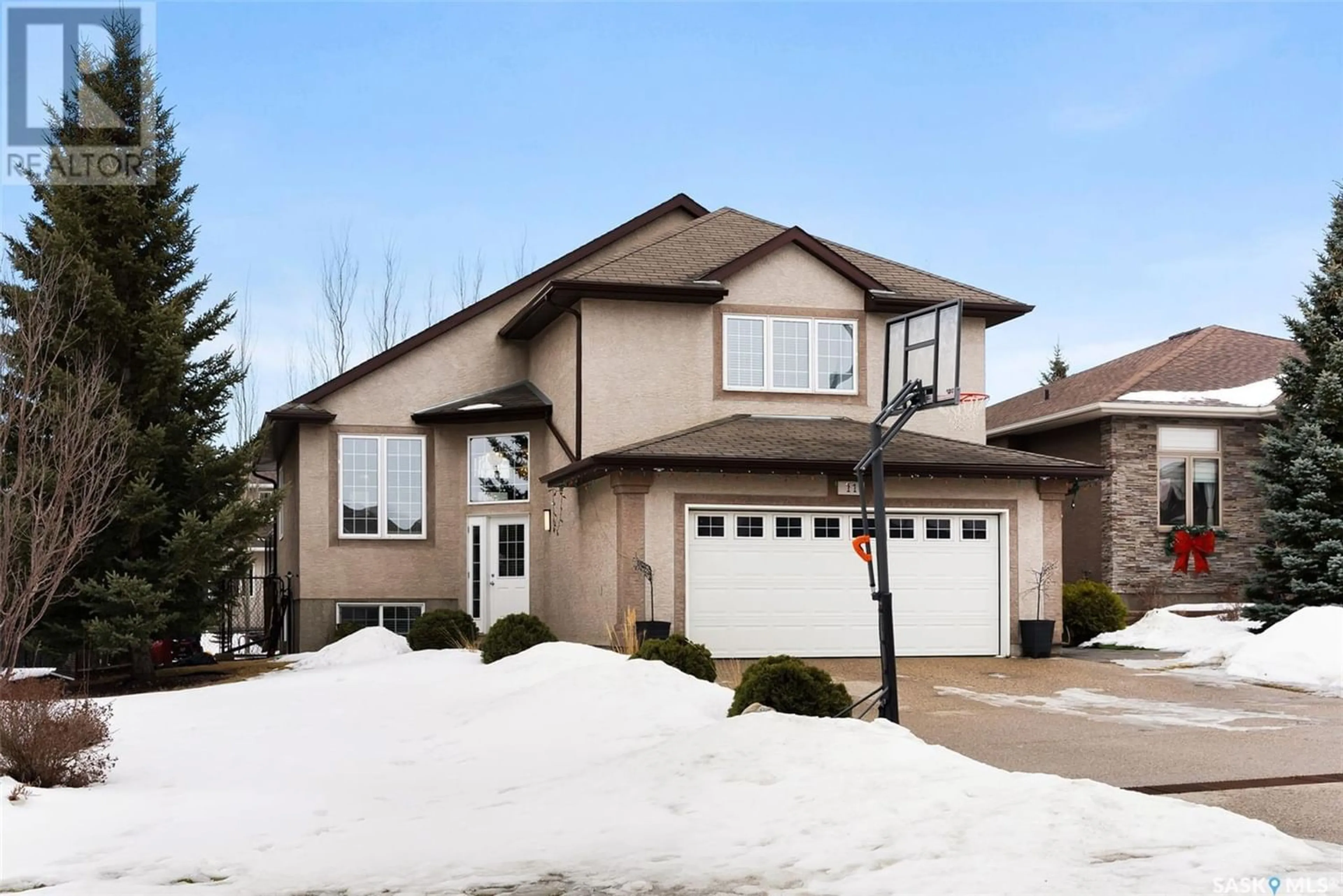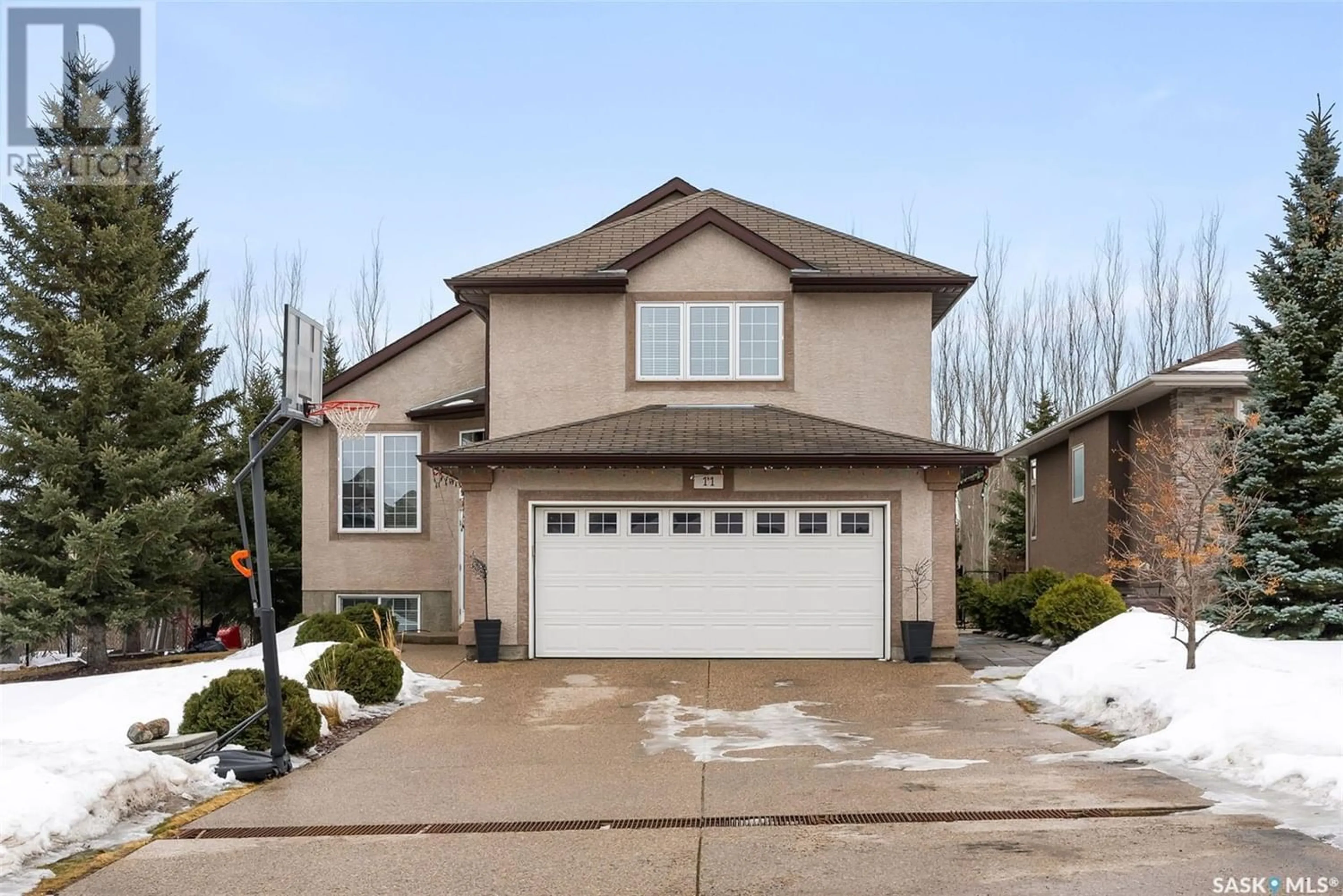11 Emerald Creek DRIVE, White City, Saskatchewan S4L0A9
Contact us about this property
Highlights
Estimated ValueThis is the price Wahi expects this property to sell for.
The calculation is powered by our Instant Home Value Estimate, which uses current market and property price trends to estimate your home’s value with a 90% accuracy rate.Not available
Price/Sqft$467/sqft
Days On Market66 days
Est. Mortgage$3,006/mth
Tax Amount ()-
Description
Step into this exquisite 4-bedroom sanctuary nestled in the heart of White City, where natural light dances gracefully through every corner. Ascend the stairs and be greeted by the warm embrace of sunshine flooding through the windows. The luminous living room boasts a captivating fireplace, creating a cozy ambiance that invites relaxation. Flowing seamlessly from the living space is the dining area, offering ample room for cherished family gatherings. Embrace the culinary enthusiast within in the fully-equipped kitchen, adorned with abundant cupboard and counter space, a convenient pantry, and sleek stainless-steel appliances to elevate your culinary endeavors. Traverse down the hallway adorned with ample storage to discover two generously sized bedrooms, accompanied by a 4-piece bathroom and a convenient laundry room, adding practicality to luxurious living. Ascend to the upper level, where the primary bedroom awaits, boasting a spacious walk-in closet and an indulgent 4-piece ensuite featuring a rejuvenating soaker tub, offering a tranquil retreat at day's end. Descend into the fully-finished basement, where endless entertainment awaits in the sprawling rec room, complemented by an additional bedroom and a 4-piece bathroom, providing versatility and comfort for all. Step into the expansive backyard sanctuary, where a vast deck and fenced yard beckon, providing the perfect backdrop for outdoor enjoyment and cherished memories. Completing this exceptional offering is a double attached garage, ensuring both convenience and security for your vehicles. Welcome to your dream home, where elegance and functionality harmonize effortlessly to create an unparalleled living experience. (id:39198)
Property Details
Interior
Features
Second level Floor
Primary Bedroom
14 ft ,6 in x 13 ft ,2 in4pc Bathroom
Property History
 48
48



