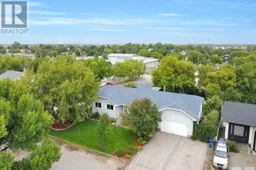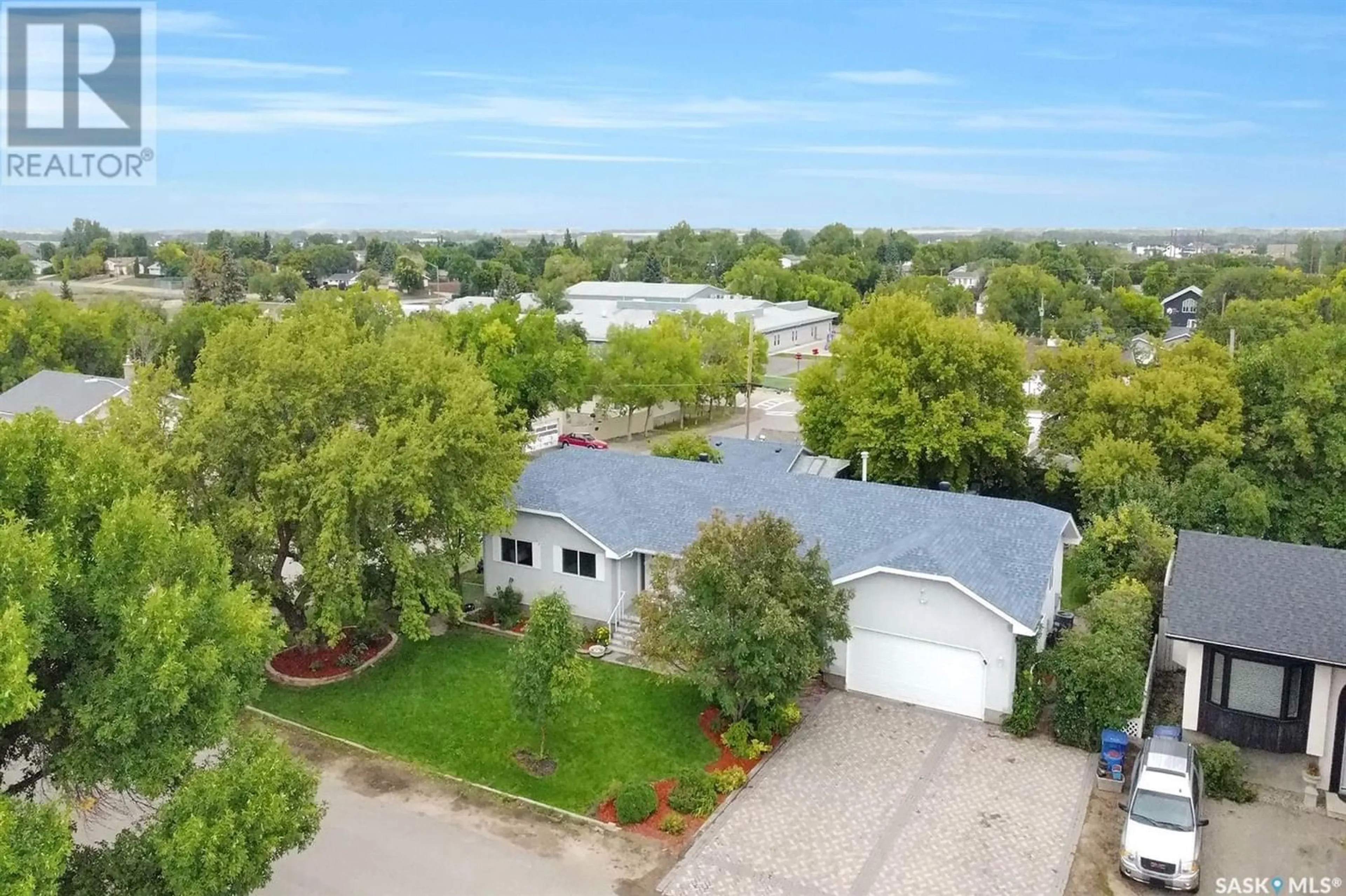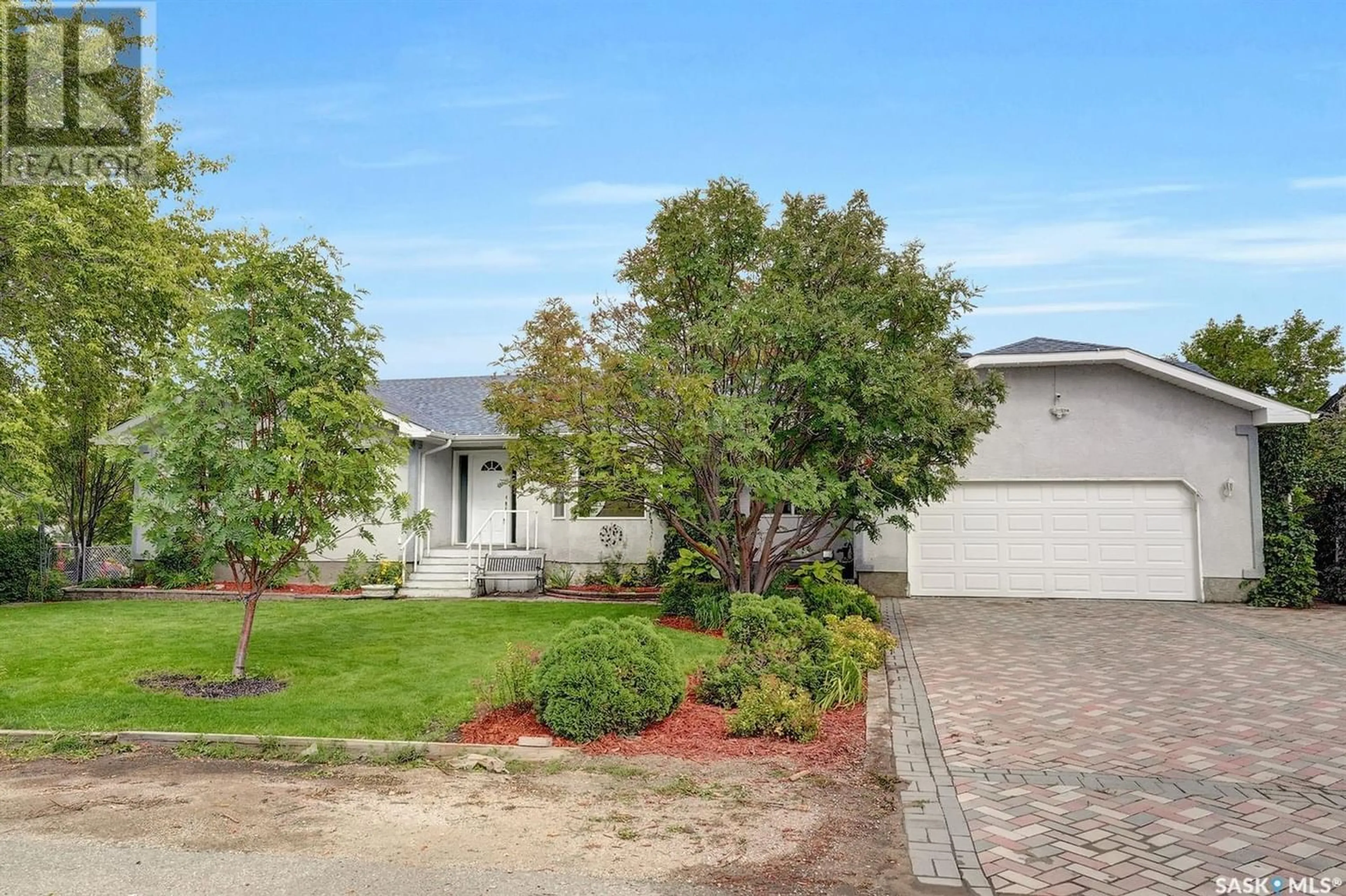239 7th STREET, Pilot Butte, Saskatchewan S0G3Z0
Contact us about this property
Highlights
Estimated ValueThis is the price Wahi expects this property to sell for.
The calculation is powered by our Instant Home Value Estimate, which uses current market and property price trends to estimate your home’s value with a 90% accuracy rate.Not available
Price/Sqft$328/sqft
Days On Market55 days
Est. Mortgage$2,697/mth
Tax Amount ()-
Description
Welcome to 239 7th Street in Pilot Butte! This 1914 sq ft bungalow sits on a 12,000 sq ft lot & features 2 garages, a patio, & a deck that's perfect for outdoor enjoyment. Inside, you'll find 4 bedrooms, 5 bathrooms, plus a den, providing ample space for your family! The gourmet kitchen is a chef's dream, complete w/high-end appliances like Blomberg & Thermador, a gas stove, an island, granite countertops, tasteful backsplash, & bay window creating a truly inviting & functional space. The main floor is thoughtfully designed w/convenient access to the deck, where a natural gas hookup awaits your BBQ parties! The main floor laundry adds to your ease of living. W/granite & quartz countertops, the bathrooms exude sophistication. Hardwood floors grace the living room, rec room, bedrooms, & den, creating a warm & inviting atmosphere. Tile in the bathrooms, laundry & entryways brings it all together! A bow window in the living room adds a touch of charm! Step outside to your private oasis-a well-treed backyard adorned w/fruit trees, & a greenhouse adjacent to the pond! An additional heated & insulated 24x24 detached garage supplements the 22x21 attached garage, providing ample space for vehicles & toys! Practicality meets luxury in the primary bedroom, featuring a walk-in closet & a 3-pc ensuite. The basement is a haven of relaxation w/a 2nd primary bedroom featuring a custom closet organizer & a lavish 4-pc ensuite w/ jet tub & body sprays in the separate shower. A dual fireplace ensures comfort whether you're entertaining in the rec room or enjoying a quiet evening in the master suite in the basement . The basement also offers a versatile den w/a 3-pc bathroom. This home is connected to town water & also has a well for yard irrigation! Conveniently located a 1/2 block from the school! W/recent updates including a H/E furnace, newer C/A, & shingles, you can move in w/peace of mind. The stucco finish & paved stone driveway add to the curb appeal of this exquisite property! (id:39198)
Property Details
Interior
Features
Main level Floor
Laundry room
4pc Bathroom
Bedroom
2pc Bathroom
Property History
 48
48



