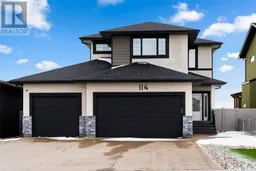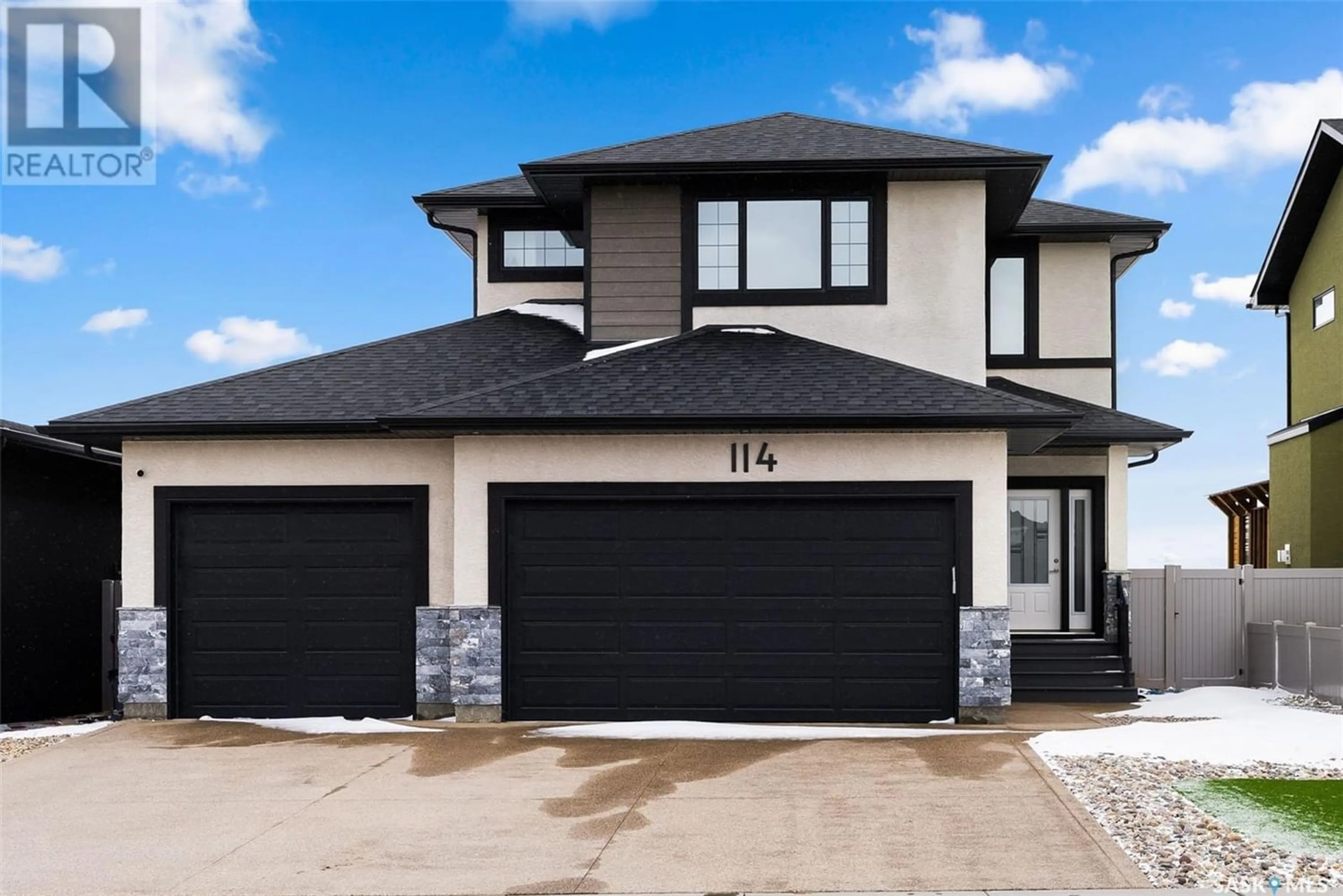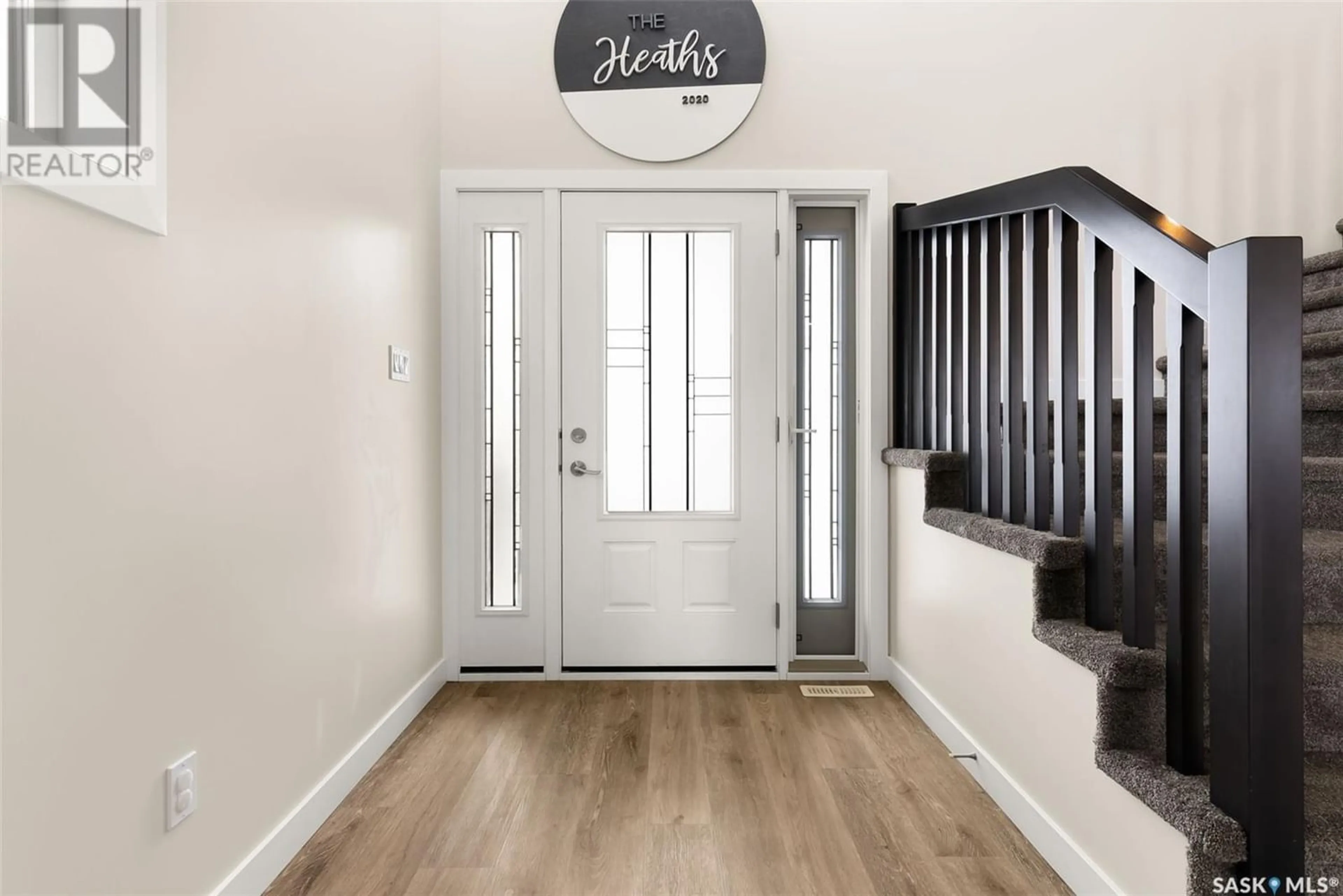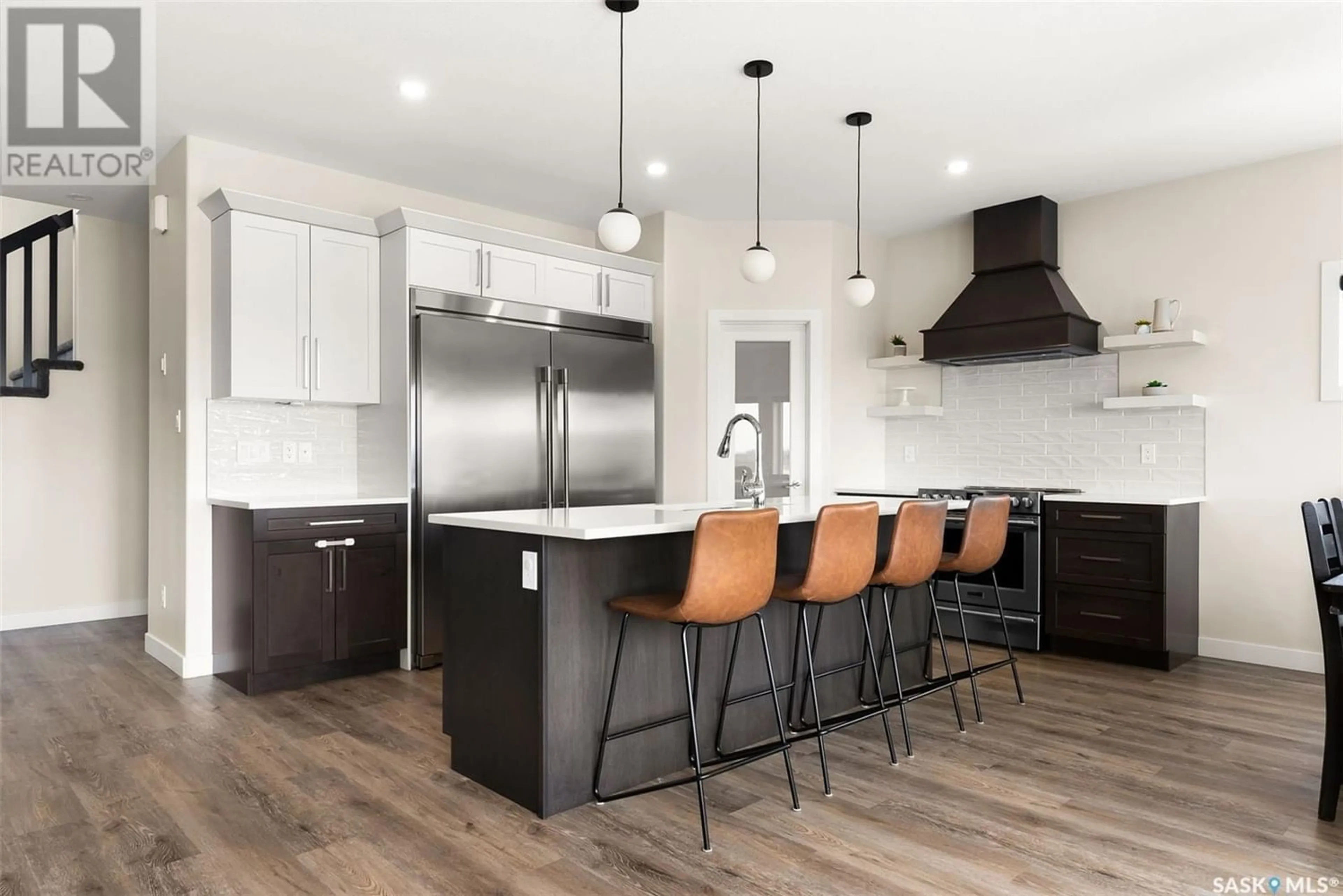114 Vestor DRIVE, Pilot Butte, Saskatchewan S0G3Z0
Contact us about this property
Highlights
Estimated ValueThis is the price Wahi expects this property to sell for.
The calculation is powered by our Instant Home Value Estimate, which uses current market and property price trends to estimate your home’s value with a 90% accuracy rate.Not available
Price/Sqft$335/sqft
Days On Market27 days
Est. Mortgage$2,899/mth
Tax Amount ()-
Description
114 Vestor Drive is the perfect home to raise a family! This 2022 Crawford-built home is next to new but even better. It offers a fully finished yard, deck, fencing & custom blinds - ready for you to move in and enjoy. This home offers over 2012 sqft of space and has been extensively upgraded, meticulously maintained, and still in new condition. Making your way through the good-sized entry, you will follow through to an open-concept main floor space. The custom kitchen boasts stunning two-tone cabinetry and is completed with quartz counters, tile backsplash, an oversized island with seating for 4, an oversized fridge, stainless steel appliances (included), custom shelving and under-cabinet lighting. A convenient walk-through pantry stores away kitchen appliances & ample shelving for organization and a walk-through to the mud room. There is a generous-sized dining with garden doors to step outside. The living room has a custom stacked-stone feature wall with built-in shelves and a gas fireplace. This home welcomes tons of natural light, thanks to all the windows. Completing this floor is a two-piece powder room and a mud room with lockers. Upstairs is an oversized bonus room, with barn doors leading to a 2nd floor laundry (included). The primary suite features a walk-in closet and a gorgeous 4pc bath with a separate tub, oversized shower and dual sinks. This level offers two additional bedrooms, as well as a 4pc bath. The basement has been upgraded with large windows, is roughed in for a wet bar and future bath, and is open for your own development. This level also houses the utility area, with a tankless water heater & air exchanger. The triple garage also has a tandem door in the back. The yard has been carefully landscaped with artificial turf and rock in the front for low maintenance, as well as grass and rock in the back. This home truly has it all, and will not last long - all you need to do is move in! (id:39198)
Property Details
Interior
Features
Second level Floor
Bonus Room
14 ft ,2 in x 14 ft ,8 inLaundry room
6 ft ,2 in x 5 ftPrimary Bedroom
14 ft ,2 in x 14 ft ,4 in4pc Ensuite bath
11 ft x 8 ft ,8 inProperty History
 41
41




