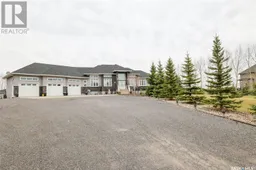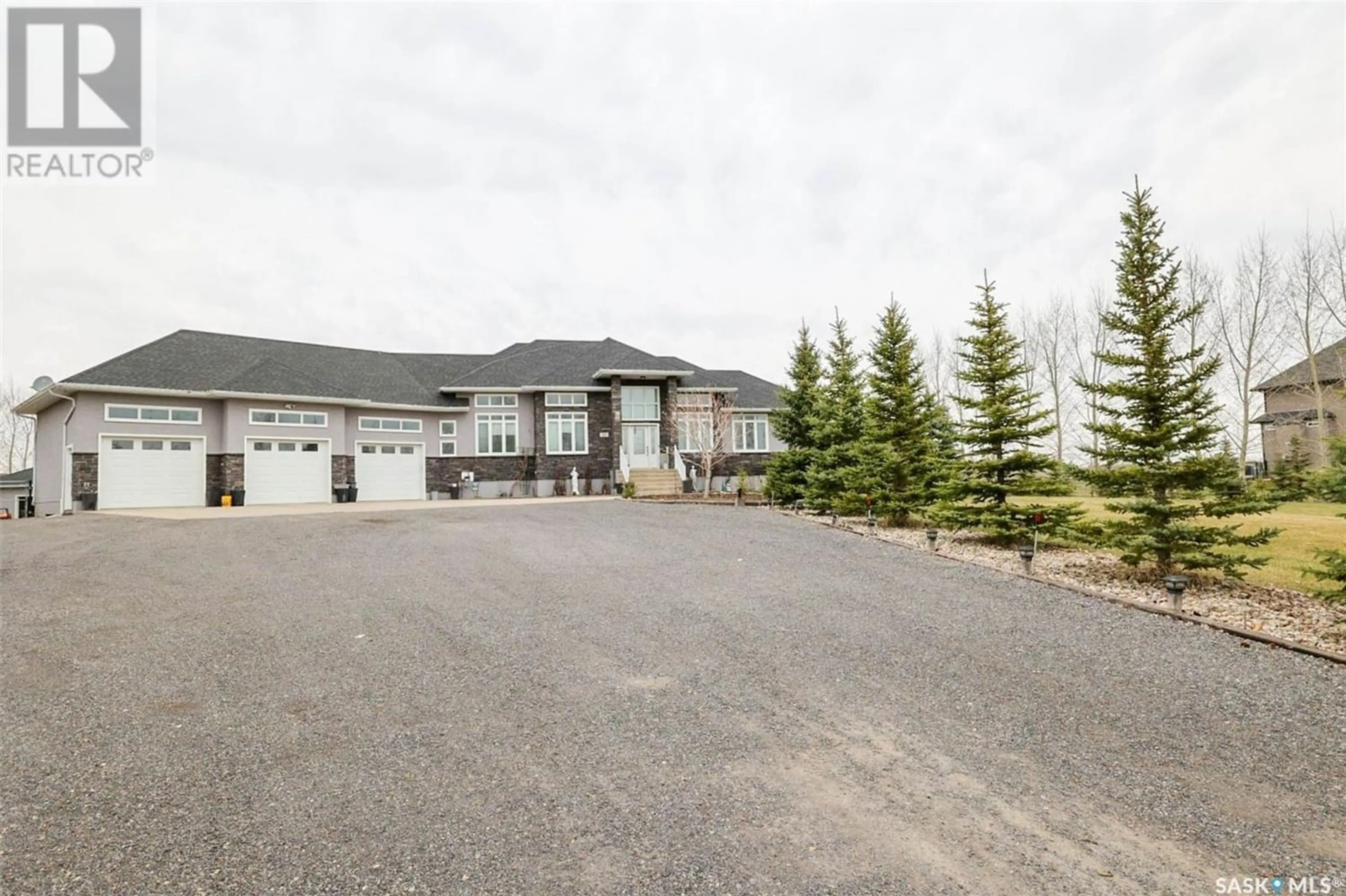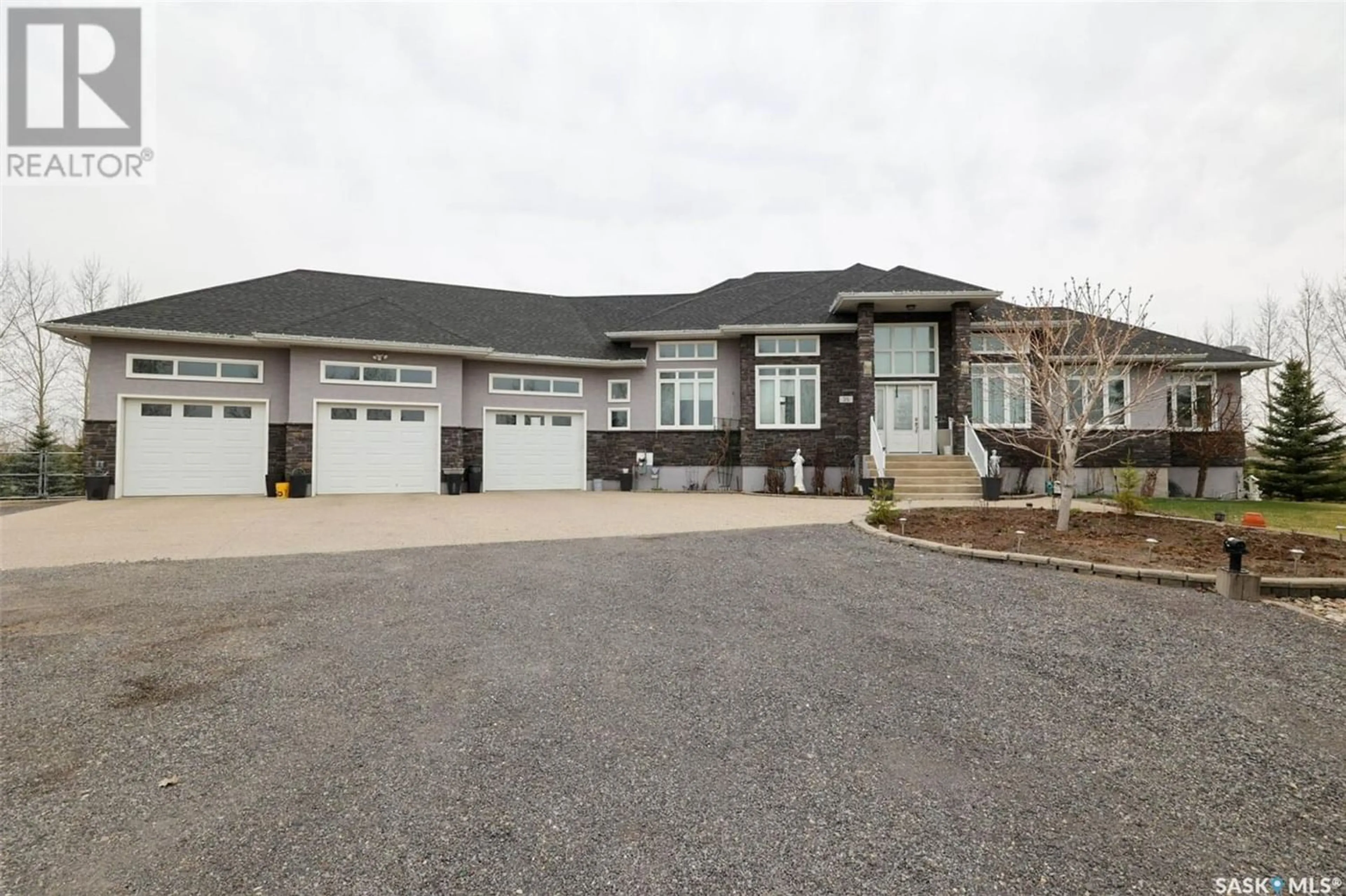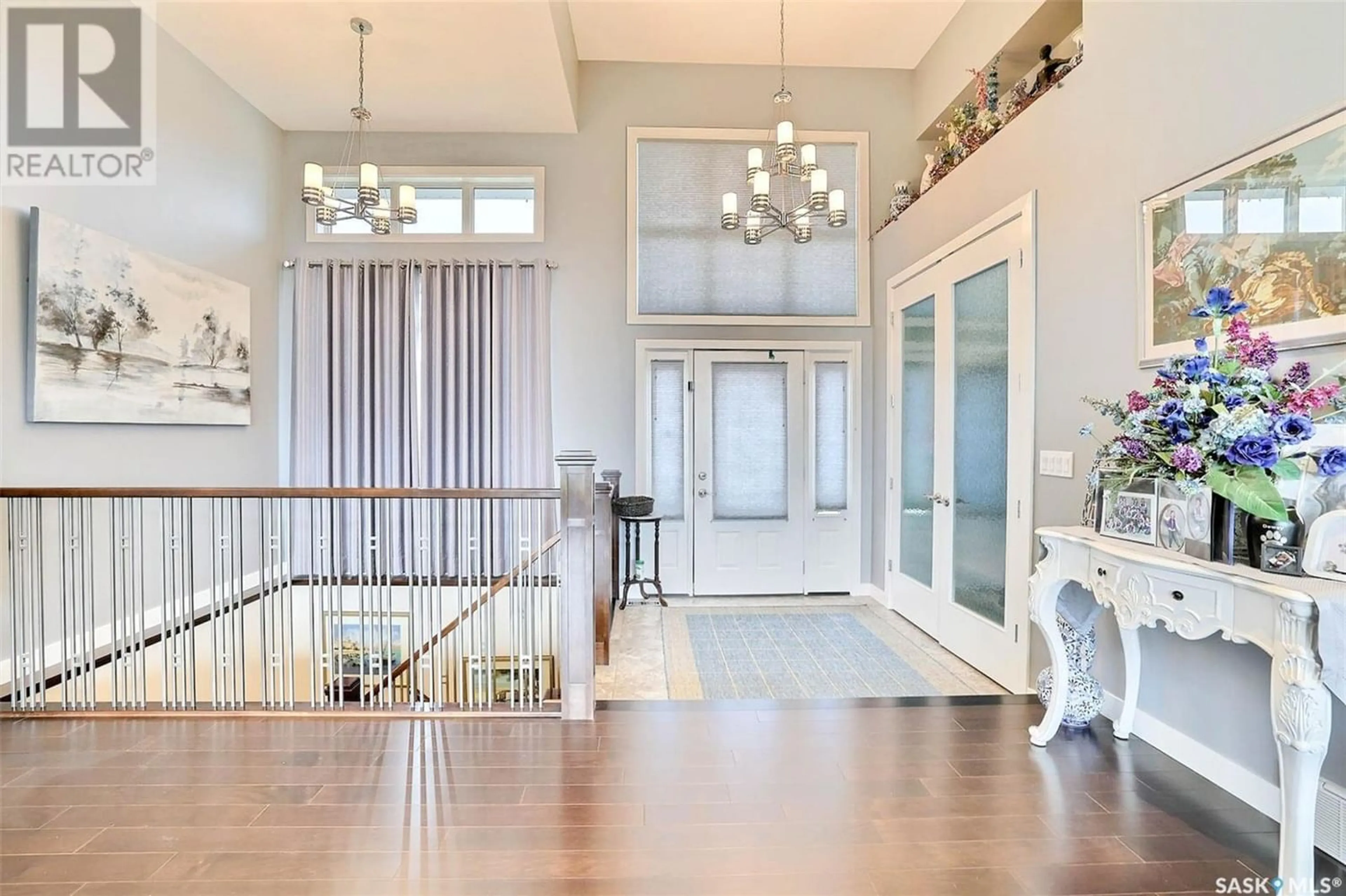35 Hanley CRESCENT, Pilot Butte, Saskatchewan S0G3Z0
Contact us about this property
Highlights
Estimated ValueThis is the price Wahi expects this property to sell for.
The calculation is powered by our Instant Home Value Estimate, which uses current market and property price trends to estimate your home’s value with a 90% accuracy rate.Not available
Price/Sqft$575/sqft
Days On Market24 days
Est. Mortgage$4,939/mth
Tax Amount ()-
Description
A stunning Stone Pointe Estates acreage just minutes from the city, this home offers the convenience of city amenities and the privacy of a quiet country setting. Expansive walkout bungalow offering approx 4000 sq ft of luxury living nestled amongst expansive greenery. Superior construction and design offers a wide open floor plan with beautiful views of the meticulously landscaped, treed and groomed grounds. Generous entry leads to a massive great room with a wall of windows, gas fireplace, chef's dream kitchen, huge centre island and large dining area with garden doors leading to a raised deck overlooking your estate. Generous primary suite with full private bath and walk in closets. 2nd bedroom, guest bath and handy laundry/mudroom. Lower walkout level offers a massive recreation room with fireplace feature wall, 2 large bedrooms, separate wet bar and games room area and 3pc bath. Huge additional living space on the covered stone patio off the lower level is completely enclosed, heated and perfect for large gatherings offers a luxury indoor/outdoor space. Top quality materials and mechanicals throughout. Huge 26x40 attached garage is finished and heated with oversized center door. Additional detached garage is 27x36. Well established landscaping has an abundance of mature trees offering a forest like canopy of privacy encircling the fully fenced estate. House on town water. Underground sprinklers work off 7 zones from the private well to keep the grounds lush. Sweeping front and side driveways offers parking for all guests and additional RV vehicles. Truly a one of kind property. Call for a private viewing! (id:39198)
Property Details
Interior
Features
Basement Floor
Other
36 ft x 27 ftBedroom
16 ft x 10 ft ,8 inBedroom
12 ft ,7 in x 10 ft ,9 in3pc Bathroom
Property History
 50
50




