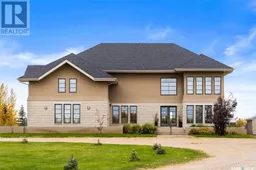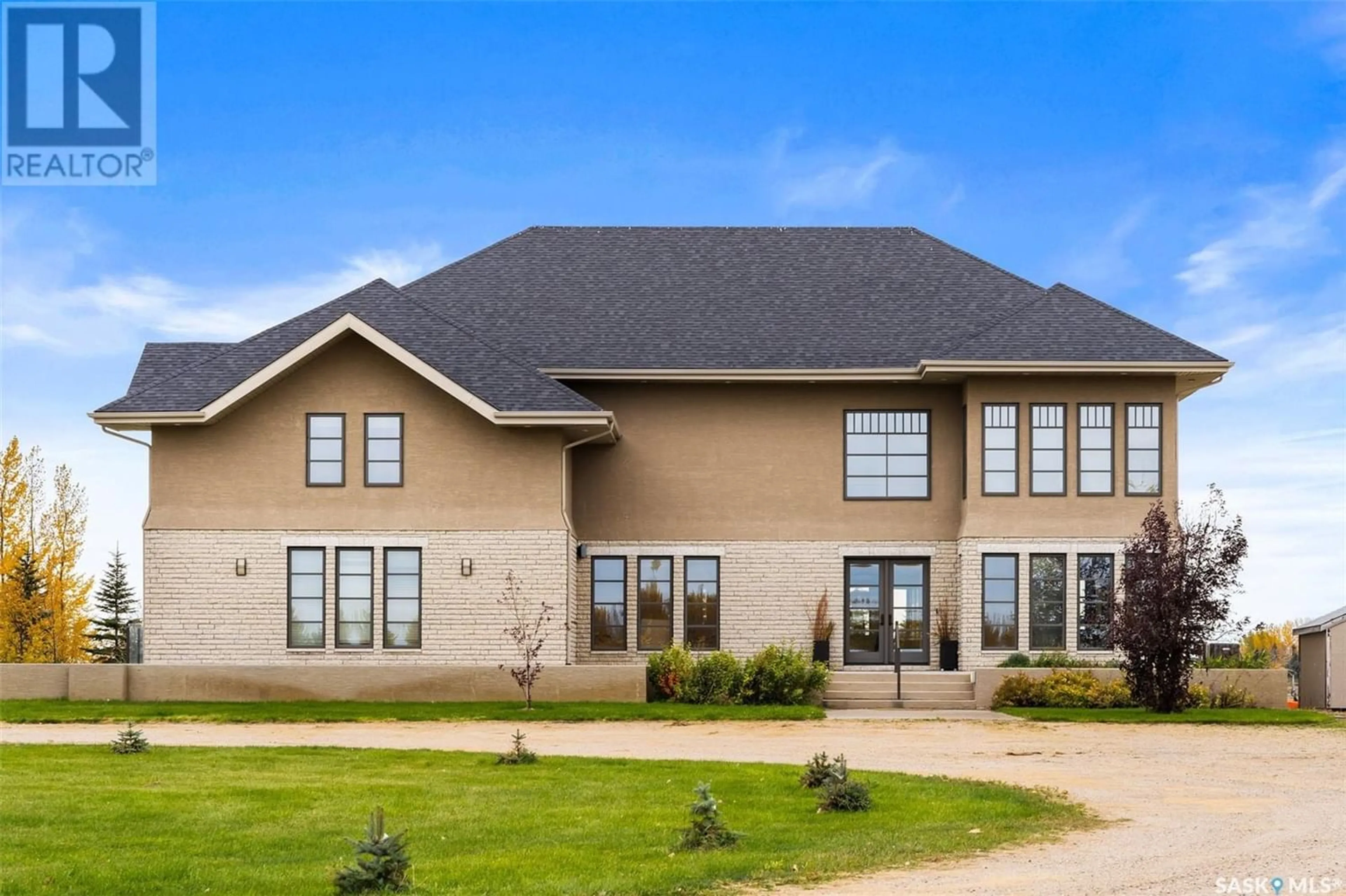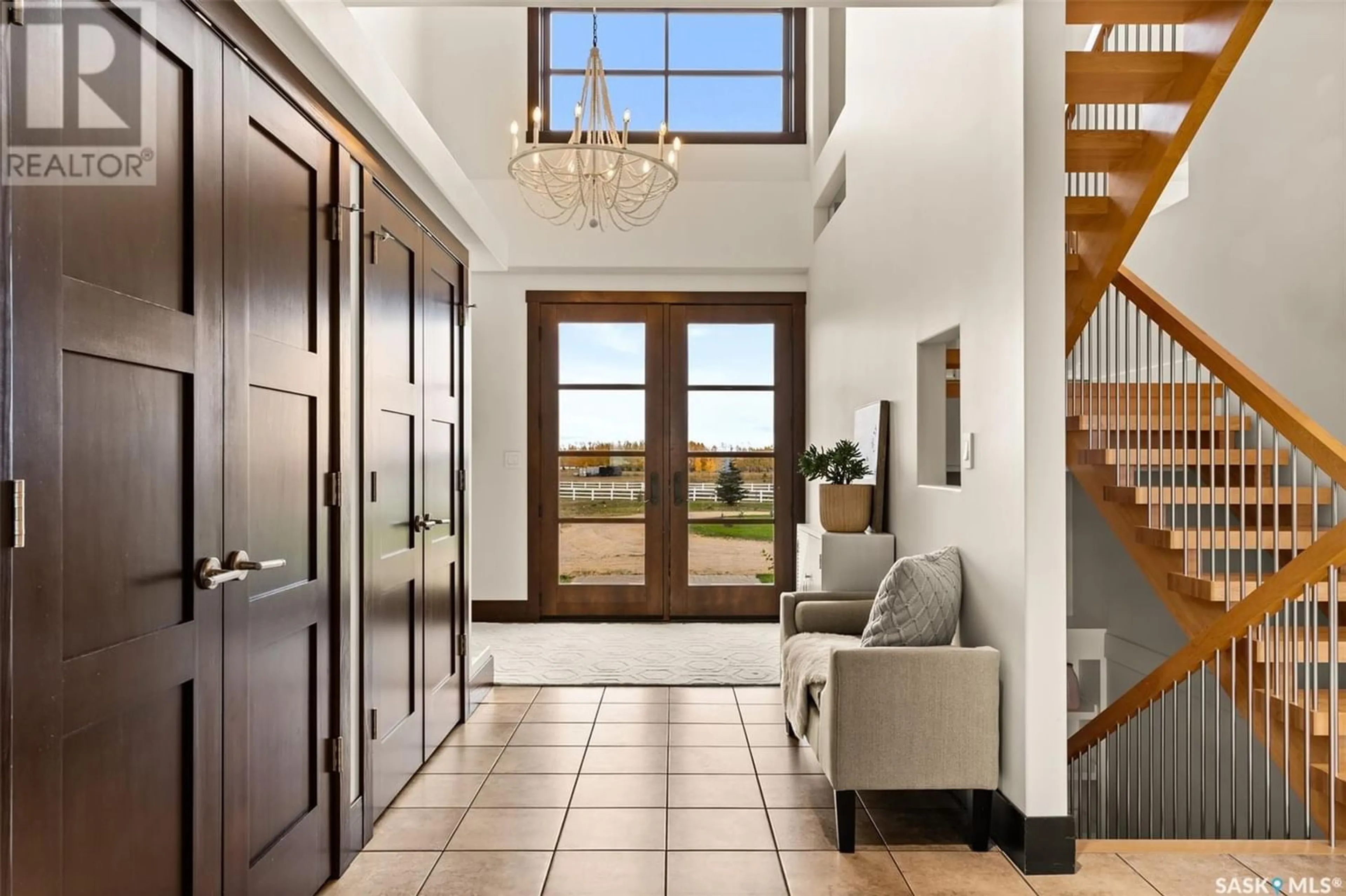100 HANLEY CRESCENT, Edenwold Rm No. 158, Saskatchewan S4L5B1
Contact us about this property
Highlights
Estimated ValueThis is the price Wahi expects this property to sell for.
The calculation is powered by our Instant Home Value Estimate, which uses current market and property price trends to estimate your home’s value with a 90% accuracy rate.Not available
Price/Sqft$260/sqft
Days On Market17 days
Est. Mortgage$6,012/mth
Tax Amount ()-
Description
Assumable 2.75% mortgage...inquire about details! Welcome to this custom 4-bedroom, 5-full bath home on 4.89 acres with breathtaking sunset views. With over 7,000 sq ft of living space, this home offers the perfect blend of luxury & comfort. On the main level, you'll discover a seamless fusion of casual & formal living/dining areas. The heart of the home is the gourmet kitchen with stainless appliances, 2 islands & abundance of cabinets. An office nook is your command centre for managing life's details & your weekly menus! A convenient side entrance provides a spacious mudroom & easy access to a full guest bath. The 2nd level is where luxury & function meet. Unwind in the calming spacious primary suite, featuring a massive walk-in closet and a full ensuite bath. There are 2 additional bedrooms on this level boasting ensuite bathrooms. The corner office is perfect for working from home & there is a bonus room that can easily transform into a home gym. The laundry room is a dream with lots of storage & a door that you can close off, keeping everything out of sight! The 3rd level(850 sq ft) is a blank canvas so playroom, workspace, movie/gaming space, the choice is yours. The developed walk-out basement ensures your winter evenings are cozy, thanks to in-floor heat. Enjoy a games room area & professionally designed home theatre. This level also features a 4th bedroom along with another full bathroom. A flexible swing room offers possibilities, from home-based business, additional storage, or even a change area for your future outdoor pool. The wrap around deck provides space for outdoor entertaining with views of the expansive backyard with a fire pit & space for your new hot tub! The attached double garage has in-floor heating, keeping your vehicles toasty during winter. With an additional double detached garage w/ drive-thru bay, you will have room for all your vehicles & toys! Contact your sales agent for more details & to schedule your viewing. (id:39198)
Property Details
Interior
Features
Second level Floor
Primary Bedroom
13' x 22'5pc Ensuite bath
5' x 15'8"Bedroom
12'4" x 15'4pc Ensuite bath
7' x 7'4"Property History
 50
50



