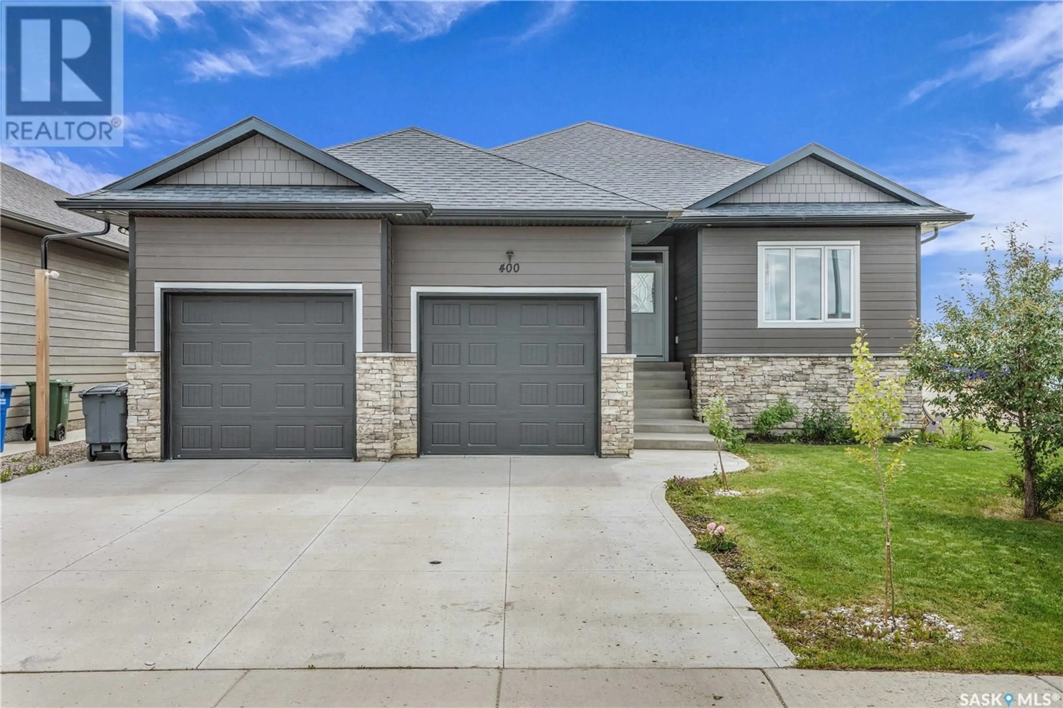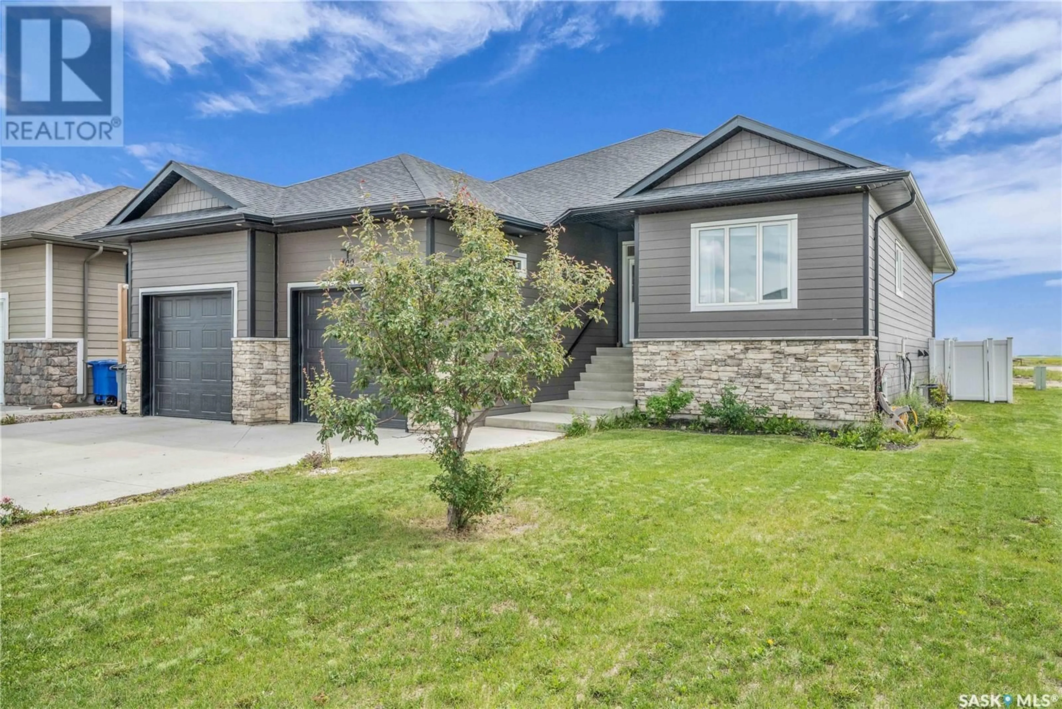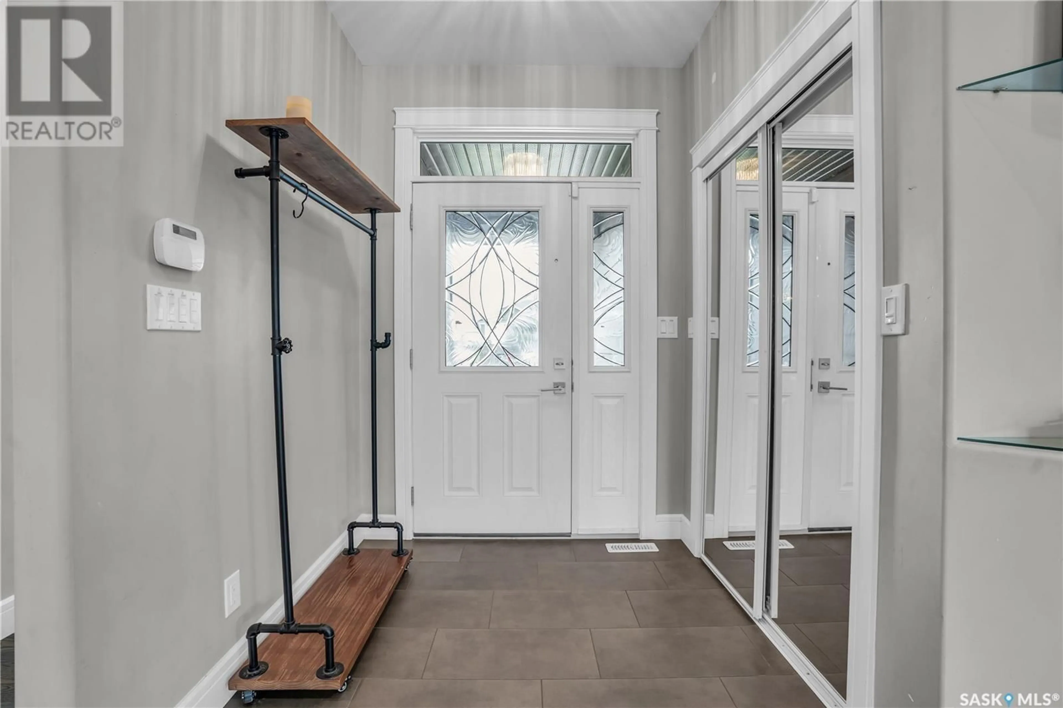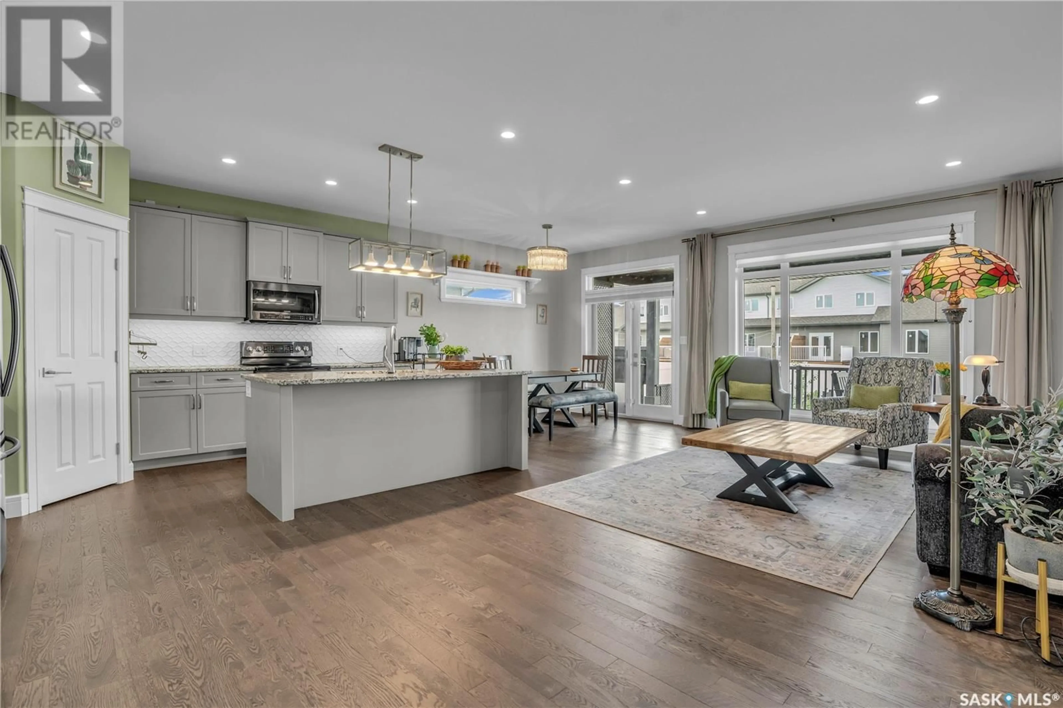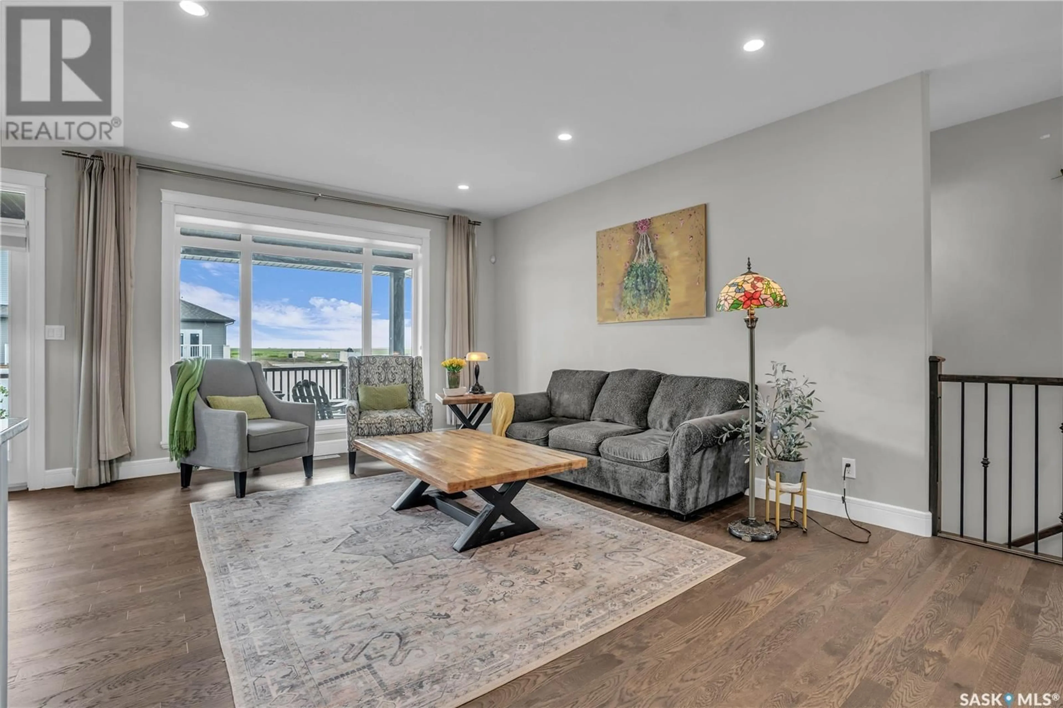400 PRAIRIE VIEW DRIVE, Dundurn, Saskatchewan S0K1K1
Contact us about this property
Highlights
Estimated valueThis is the price Wahi expects this property to sell for.
The calculation is powered by our Instant Home Value Estimate, which uses current market and property price trends to estimate your home’s value with a 90% accuracy rate.Not available
Price/Sqft$380/sqft
Monthly cost
Open Calculator
Description
Welcome to 400 Prairie View Drive a fully developed raised bungalow in Sunshine Meadows – Dundurn’s newest residential community just 20 minutes south of Saskatoon! Offering over 1,500 sq. ft. of beautifully finished space on the main floor, this 6-bedroom, 3-bathroom home blends small-town charm with modern urban appeal. The open-concept main floor features a bright living, dining, and kitchen area, filled with natural light and showcasing warm engineered hardwood flooring. The kitchen is standout, offering ample custom cabinetry, quartz countertops, glass tile backsplash, stainless-steel appliances (including a double oven), a large island, and a spacious corner walk-through pantry that leads to the convenient main floor laundry/mudroom. The primary suite is a true retreat with his and hers walk-in closets, and a 3-piece ensuite with heated tile flooring. The main floor also includes two secondary bedrooms and a stylish 4-piece bathroom. The fully developed lower level offers a spacious rec room with a gas fireplace and built-in bar area perfect for entertaining. You’ll also find three additional bedrooms, another full bathroom, and plenty of storage. Step outside to a fully landscaped backyard complete with a two-tiered deck (partially covered), automated underground sprinklers, a dog run. The double attached garage is insulated, drywalled, heated, and includes side door access for added convenience. Additional features include: central air conditioning, air exchanger, high-efficiency furnace, ICF foundation, natural gas BBQ hookup, custom window coverings, smart home lighting (Lutron), and all appliances included. Sunshine Meadows offers a peaceful lifestyle with a lake, park, playground, and walking paths. Dundurn also features a pre-K to Grade 6 school, making this a wonderful opportunity to enjoy small-town living with easy access to city amenities! (id:39198)
Property Details
Interior
Features
Basement Floor
4pc Bathroom
Bedroom
12'2 x 10'1Bedroom
8'9 x 8'1Family room
30' x 21'1Property History
 49
49
