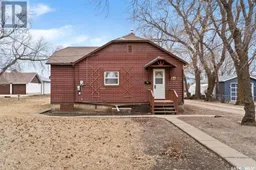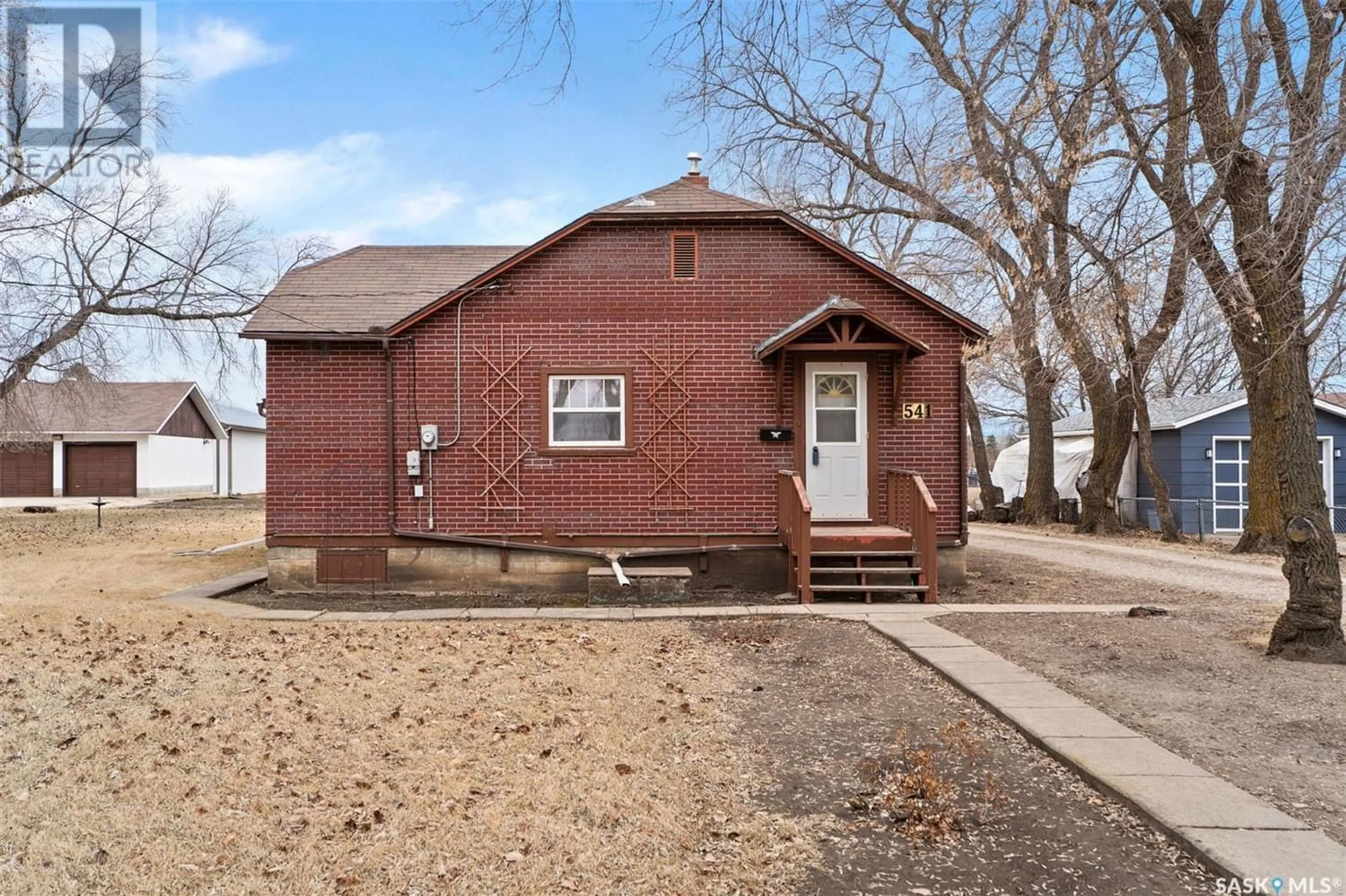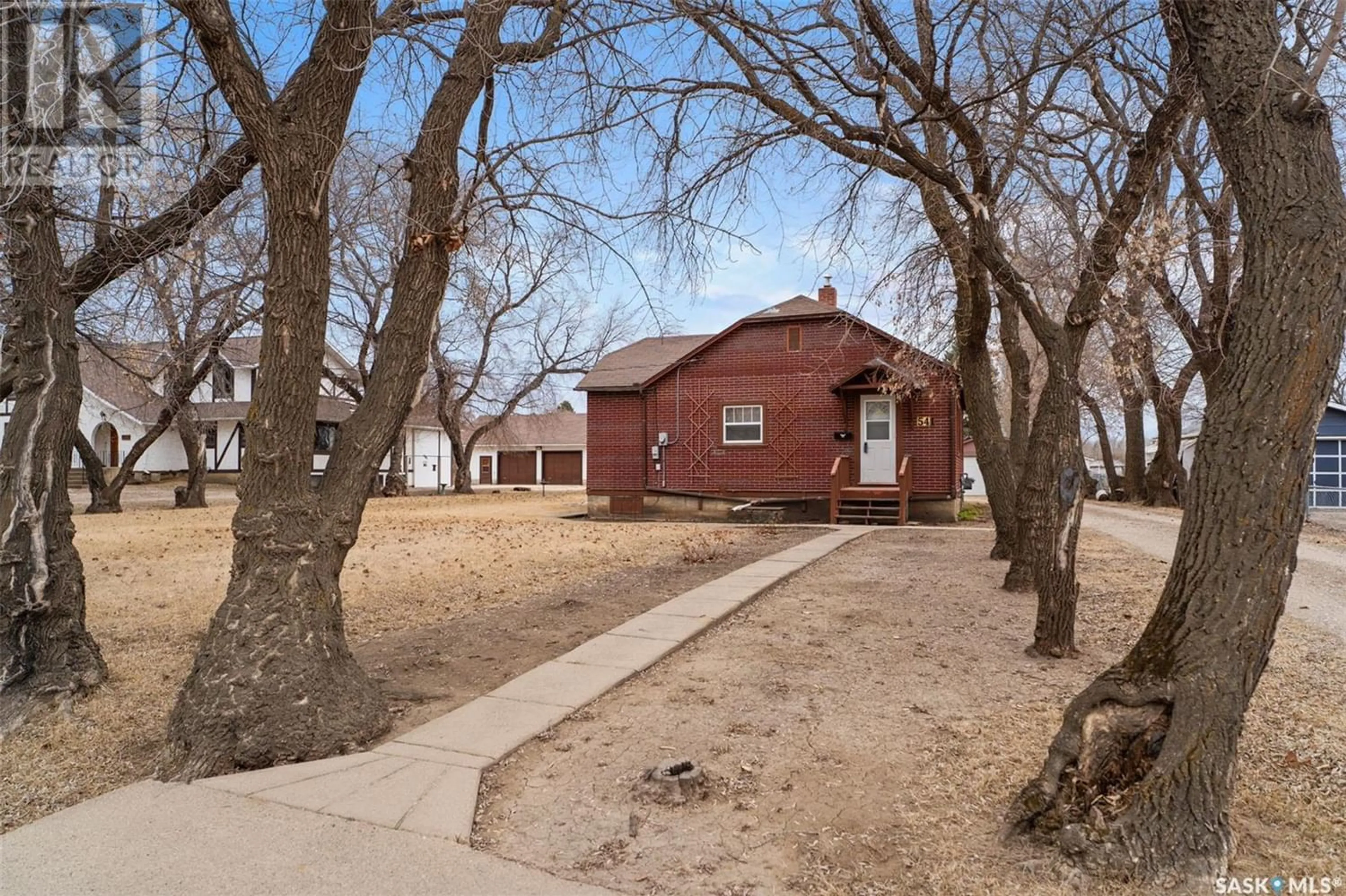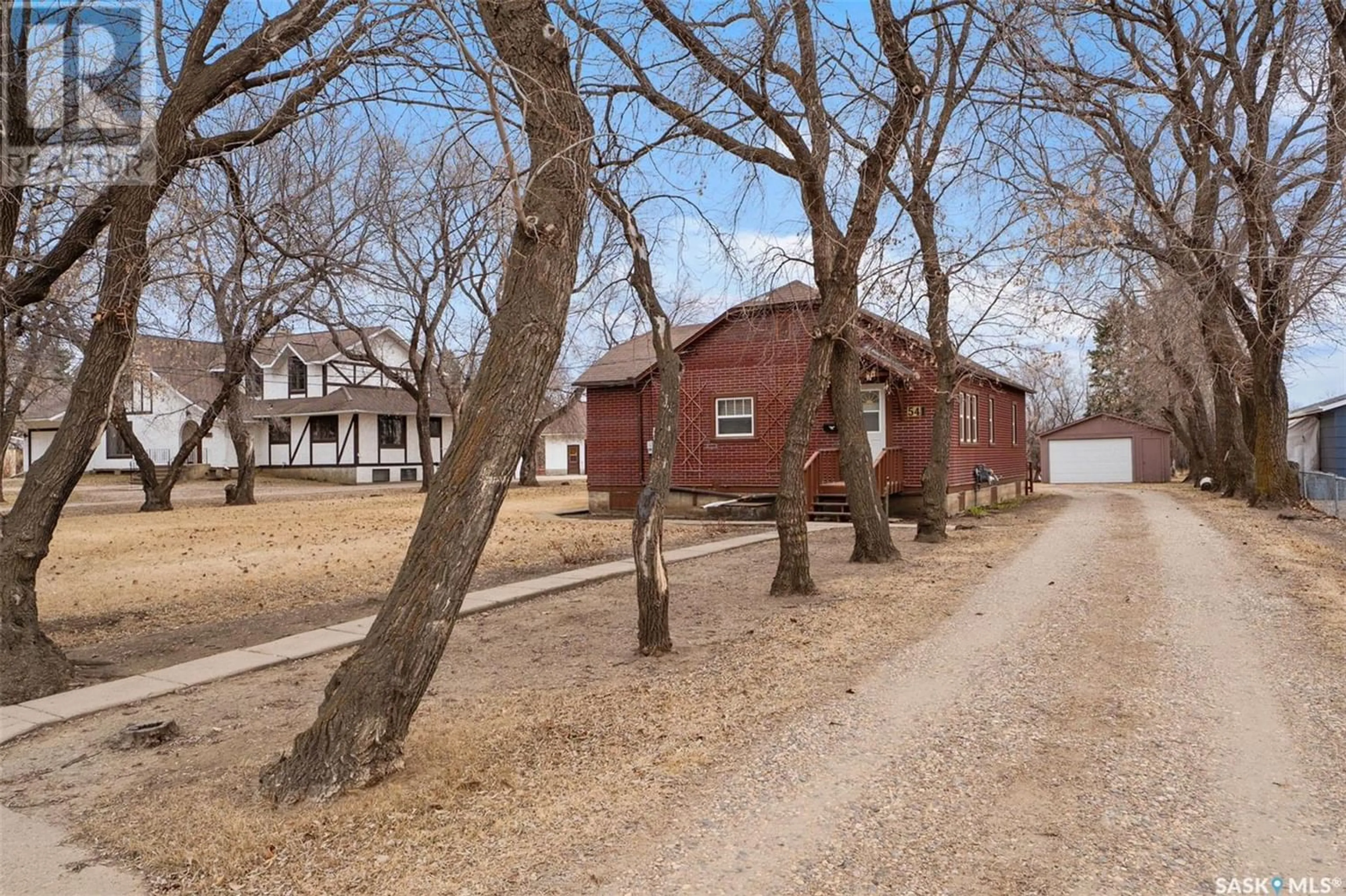541 Front STREET, Duck Lake, Saskatchewan S0K1J0
Contact us about this property
Highlights
Estimated ValueThis is the price Wahi expects this property to sell for.
The calculation is powered by our Instant Home Value Estimate, which uses current market and property price trends to estimate your home’s value with a 90% accuracy rate.Not available
Price/Sqft$169/sqft
Days On Market34 days
Est. Mortgage$708/mth
Tax Amount ()-
Description
Welcome to 541 Front Street, Duck Lake! This spacious home boasts 6 bedrooms and 2 bathrooms, providing ample space for a growing family or accommodating guests. With a detached garage, you'll have plenty of room for parking and storage. The huge 32,600 sq. ft. lot boasts an oversized yard, perfect for outdoor activities. With RV parking available and a huge garden area, you'll have plenty of space for all your vehicles and recreational toys. The property is adorned with beautiful trees including 2 Crabapple trees, 2 Rhubarb plants, 2 Saskatoon Berry trees, and 2 Black Currant bushes. Enjoy the serenity of nature right in your backyard. Enjoy modern updates including paint, countertops, and flooring completed in 2010, ensuring a fresh and stylish interior. Additional upgrades such as new shingles, kitchen refurbishment, furnace replacement, and window installation were also completed in 2010, offering peace of mind and added value to the home. Electrical upgrades were done in 1990, enhancing safety and functionality. Situated in a prime location in town, this property is conveniently located right across the street from both an elementary and high school, making it an ideal choice for families. Don't miss out on this fantastic opportunity, schedule your showing today! (id:39198)
Property Details
Interior
Features
Basement Floor
Bedroom
13 ft ,2 in x 10 ft ,10 inBedroom
13 ft ,1 in x 8 ftBedroom
9 ft ,4 in x 9 ft ,10 in3pc Bathroom
Property History
 50
50




