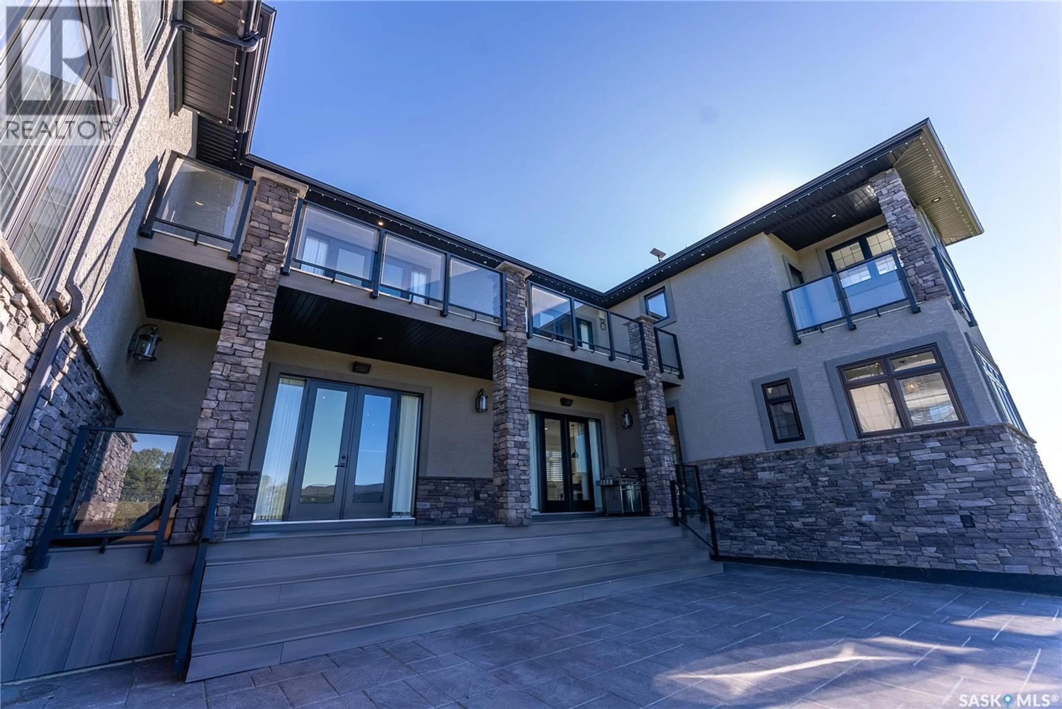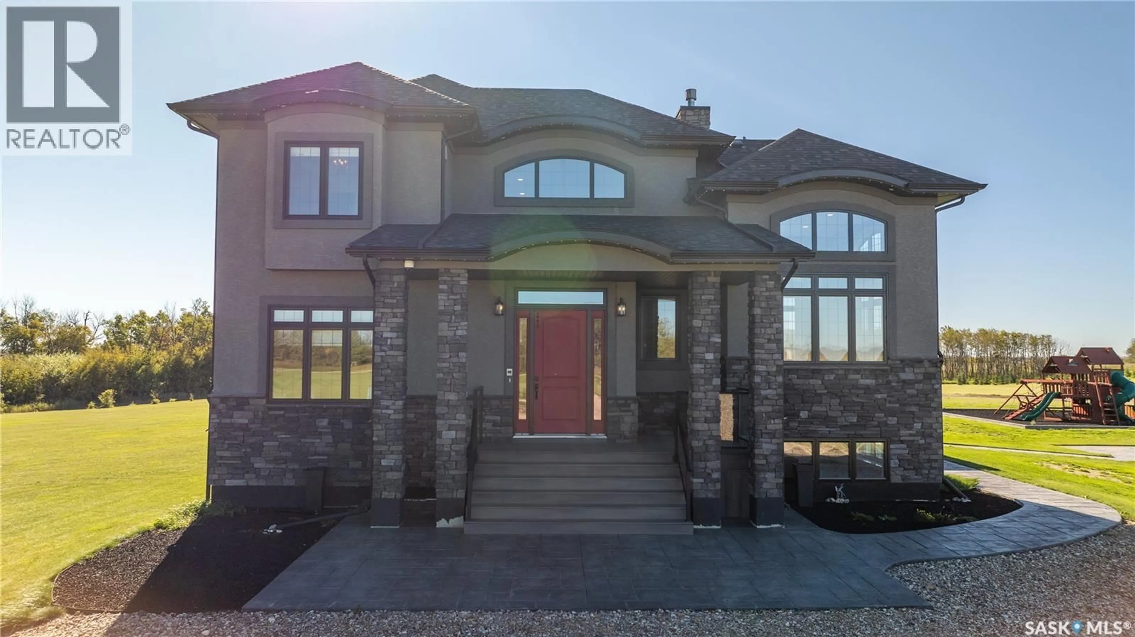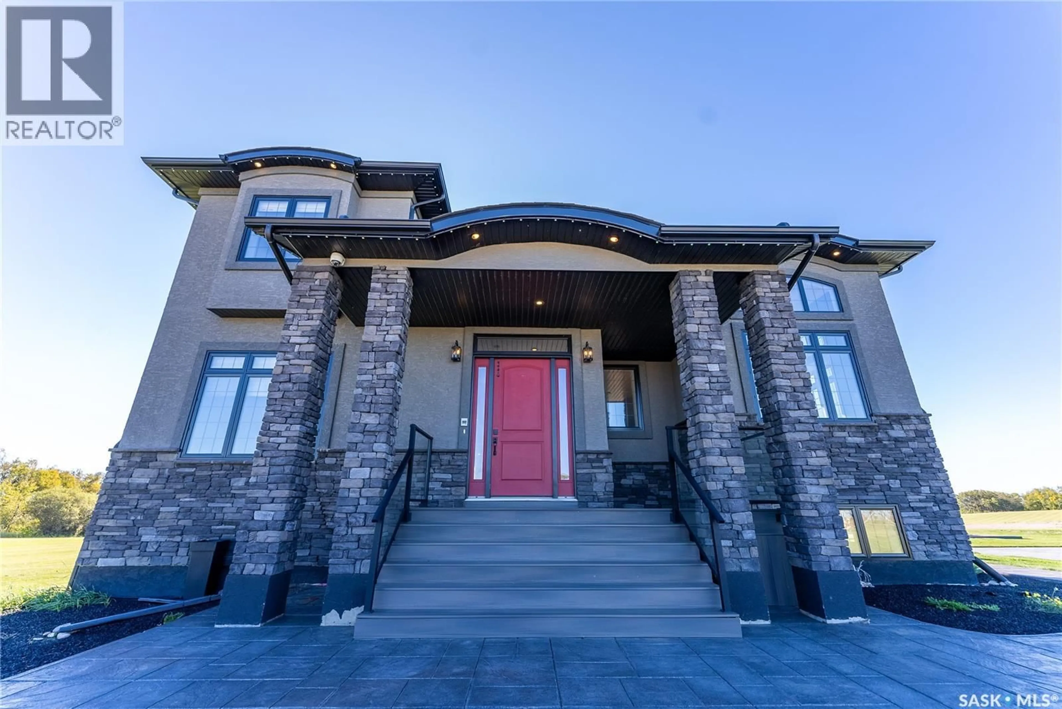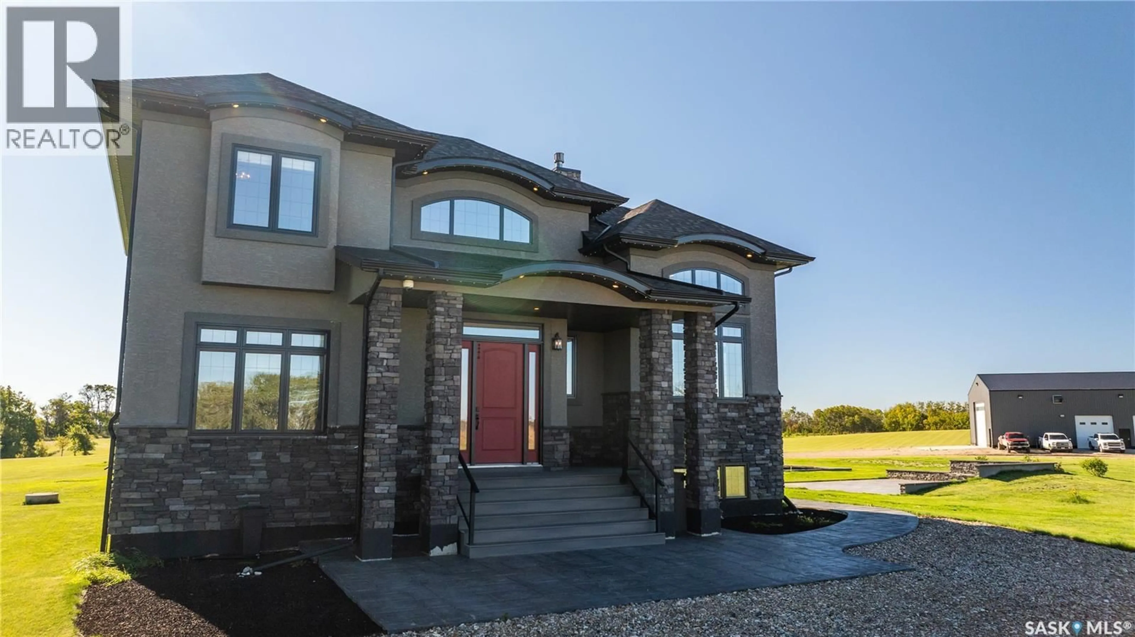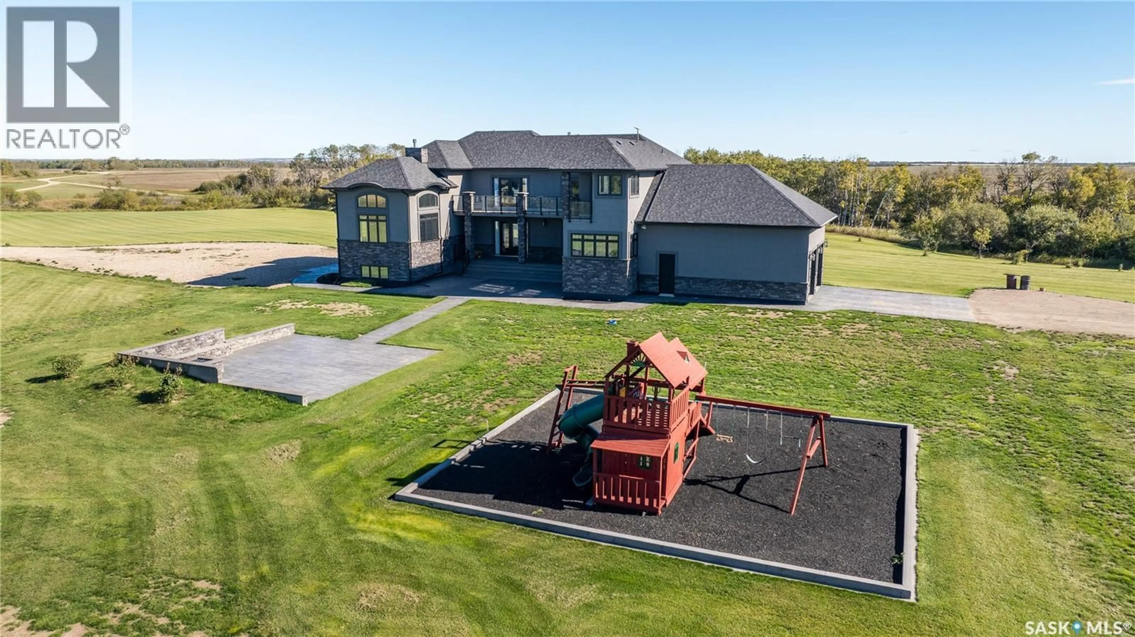PRESTIGE MANOR, Douglas Rm No. 436, Saskatchewan S0J1A0
Contact us about this property
Highlights
Estimated valueThis is the price Wahi expects this property to sell for.
The calculation is powered by our Instant Home Value Estimate, which uses current market and property price trends to estimate your home’s value with a 90% accuracy rate.Not available
Price/Sqft$494/sqft
Monthly cost
Open Calculator
Description
Welcome to the absolutely stunning property located 40 minutes east of North Battleford, between Speers and Hafford on Highway 40. This parcel sits on 18.71 acres with a two-story house, over 4,000 sq. ft., and a detached shop, over 3,800 sq. ft., with living quarters above. This custom-built home has spared no expense, featuring Gemstone lighting, an elevator reaching all three floors, and a luxurious primary ensuite that will surely impress. The main floor consists of a 21-foot-high foyer, an 11-ft-high office, two fireplaces, a spacious living room with speakers throughout, a kitchen with a Sub-Zero fridge, a six-burner Wolf stove, a Jenn-Air microwave, and a laundry room with a beautiful view. The main floor also has access to the garage, back deck, which include natural gas BBQ hookups. Upstairs, you will notice the grand entrance with an amazing chandelier, two bedrooms with a Jack-and-Jill bathroom, two separate entrances to the second-floor deck, and an exquisite primary bedroom. This primary bedroom has a fireplace, two walk-in closets with a convenient washer and dryer, his-and-her sinks, an additional private deck, and a shower/jetted bathtub straight out of a magazine. The basement is perfect for a children's play space as it has a massive playroom and an unfinished section for games and storage. This home features, a water softener, reverse osmosis system, two furnaces, two AC units, on-demand hot water, and a separate entrance to the garage. The house also has an attached double garage with 13-ft-high ceilings (31 x 26). Outside is the massive 88 x 44 detached shop with an 18-ft-high door, perfect for RV storage, and additional doors at 12 ft high. The main ceiling height is 21 ft, and the living quarters are 24 x 43. This shop includes a projector, a washroom, laundry facilities, a furnace system, in-floor heating, on-demand hot water, an alarm system. Call today to book your next luxury country living tour! (id:39198)
Property Details
Interior
Features
Main level Floor
Foyer
11 x 5Bedroom
13 x 103pc Bathroom
7 x 6Living room
22 x 19Property History
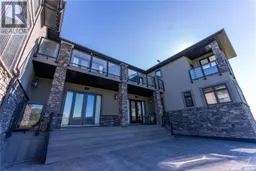 50
50
