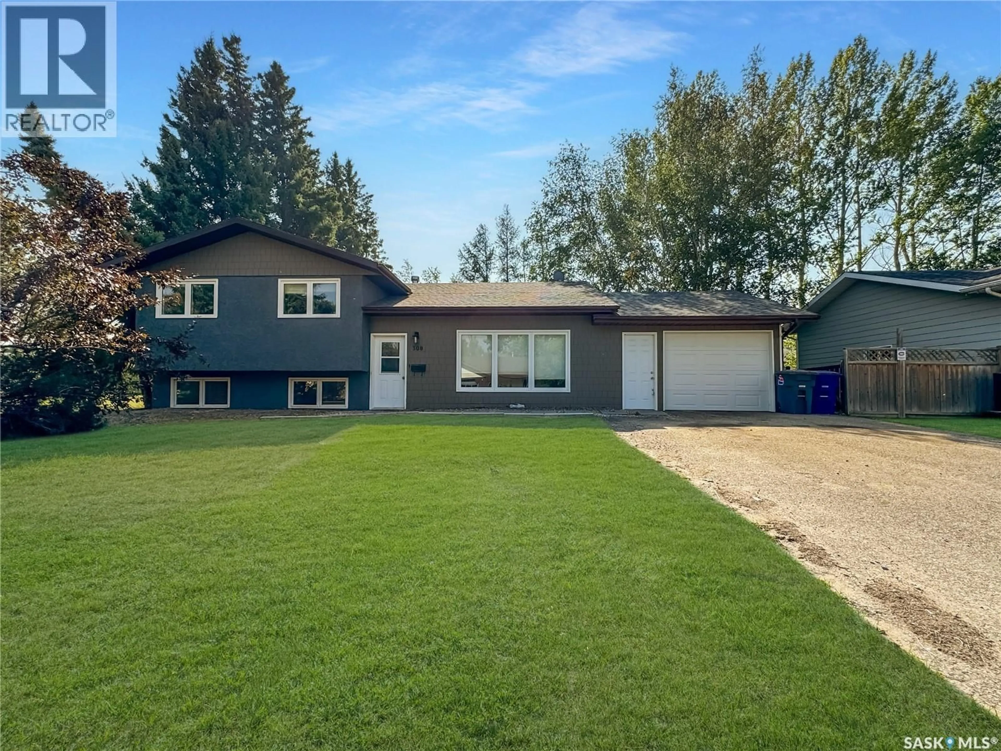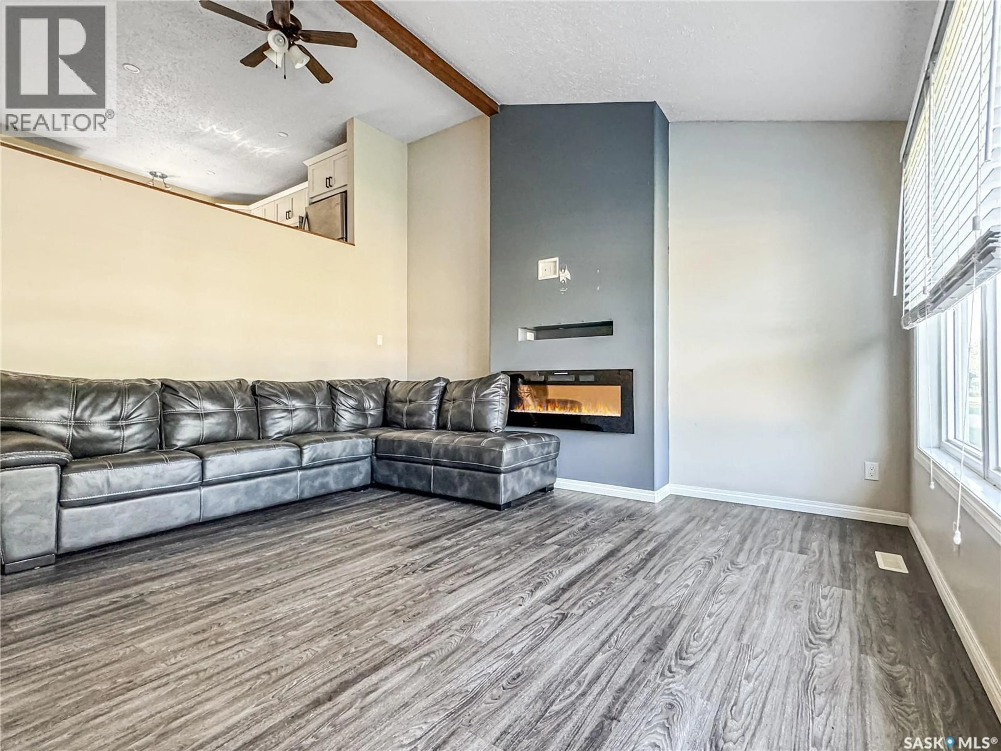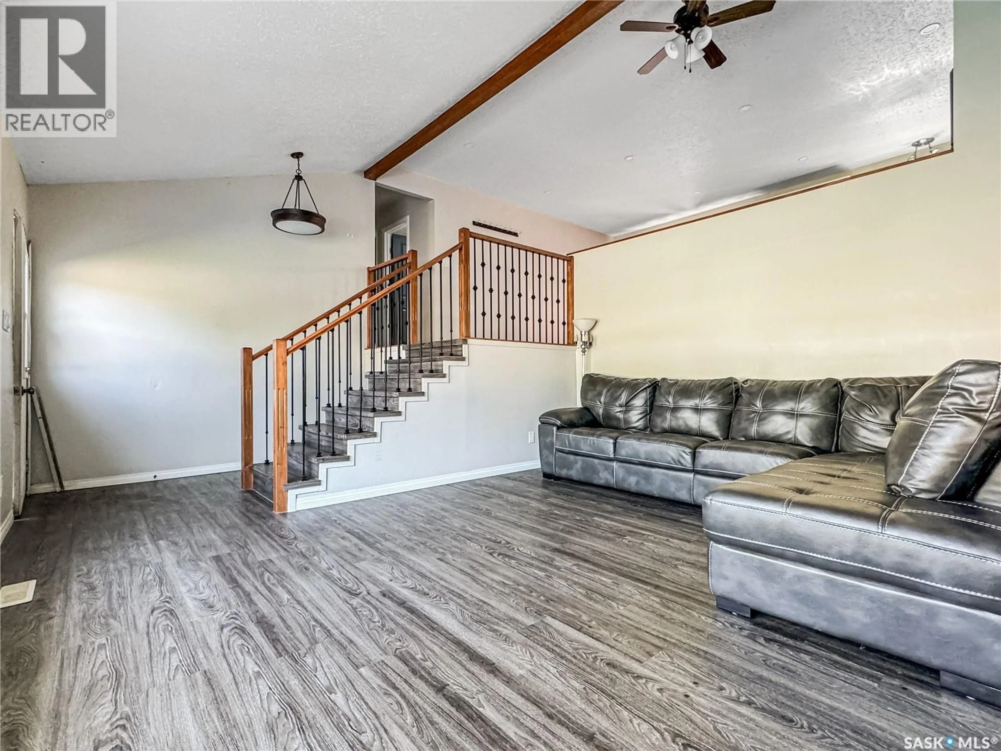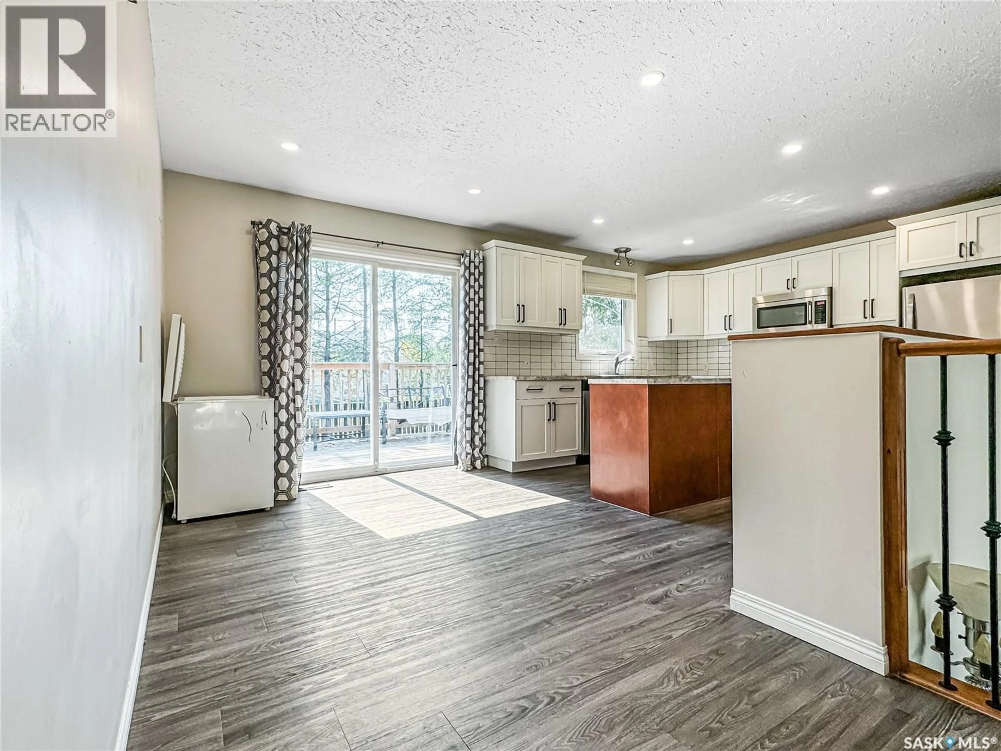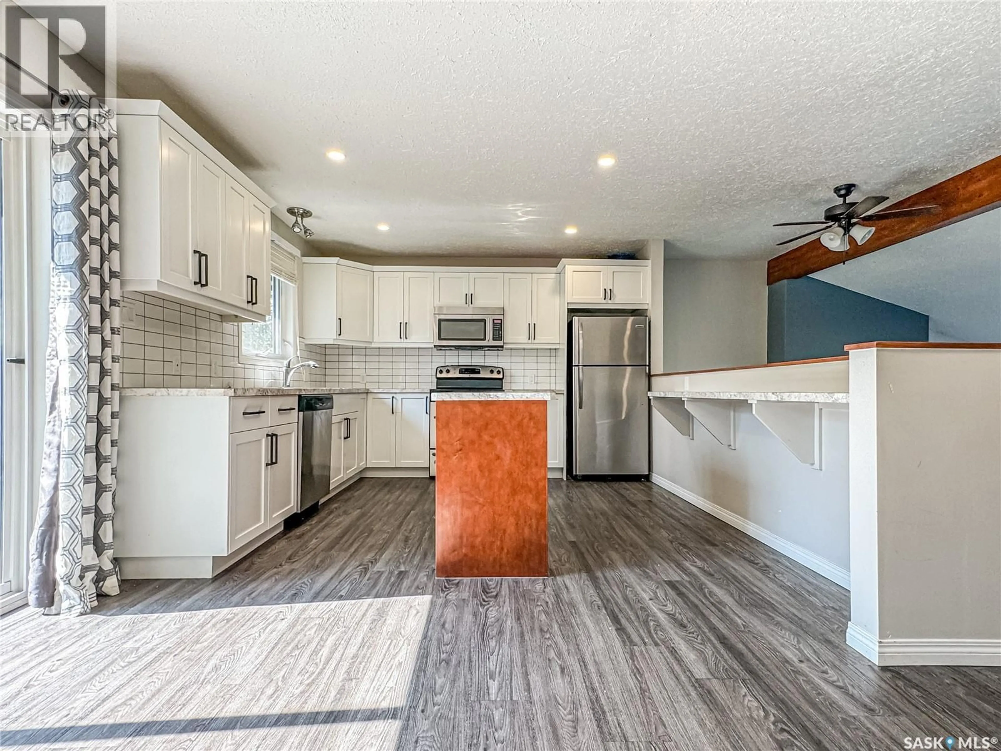308 FINLEY AVENUE, Cut Knife, Saskatchewan S0M0N0
Contact us about this property
Highlights
Estimated valueThis is the price Wahi expects this property to sell for.
The calculation is powered by our Instant Home Value Estimate, which uses current market and property price trends to estimate your home’s value with a 90% accuracy rate.Not available
Price/Sqft$172/sqft
Monthly cost
Open Calculator
Description
This bi-level home spans 1160 sq ft and boasts 5 bedrooms and 3 bathrooms, having undergone a full renovation a few years back. Step into the living room with an eye-catching electric fireplace right as you enter through the front door. Upstairs, revel in the bar-style seating in the kitchen overlooking the living room. The kitchen offers ample cupboard space, a sizable island, and seamlessly transitions into the dining area with patio doors leading to the deck for a peaceful backyard retreat. Continuing down the hallway, discover a 4-pc bathroom and 3 bedrooms, including a spacious master bedroom with a 3-piece en-suite. The main and second floors feature vinyl flooring, new windows, and doors. The basement showcases an updated 3-piece bathroom, 2 bedrooms and a rec room with charming stained pine walls. New furnace and central a/c added in 2020. Schedule your viewing today! (id:39198)
Property Details
Interior
Features
Basement Floor
Bedroom
9.6 x 10.11Bedroom
9.1 x 10.11Family room
11.11 x 13.53pc Bathroom
5.1 x 6.3Property History
 22
22
