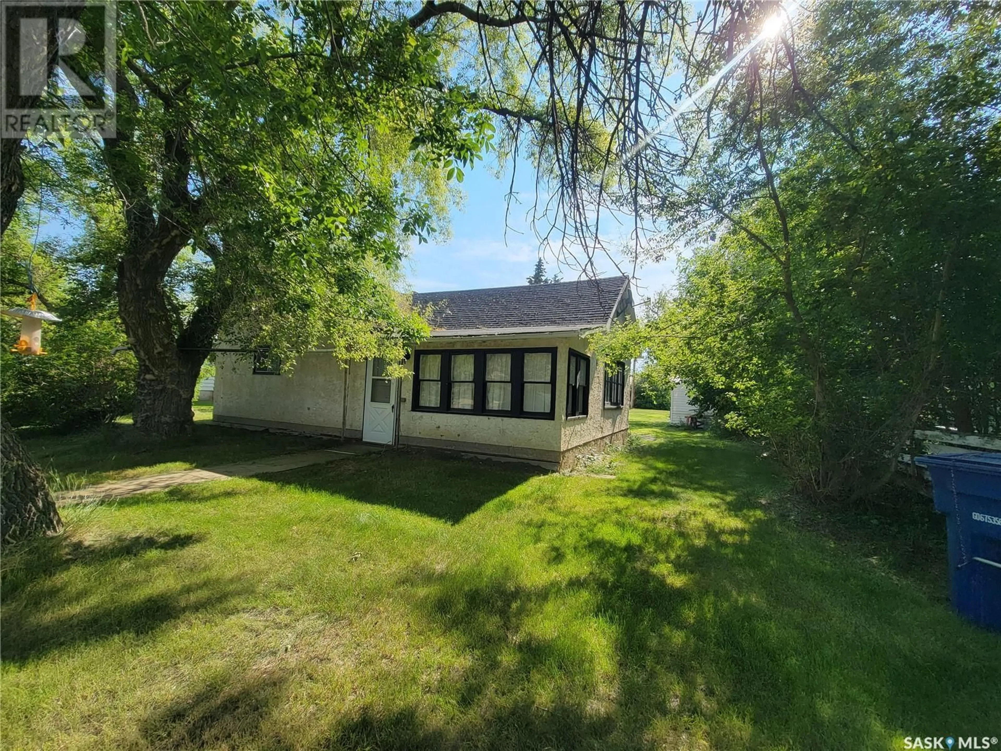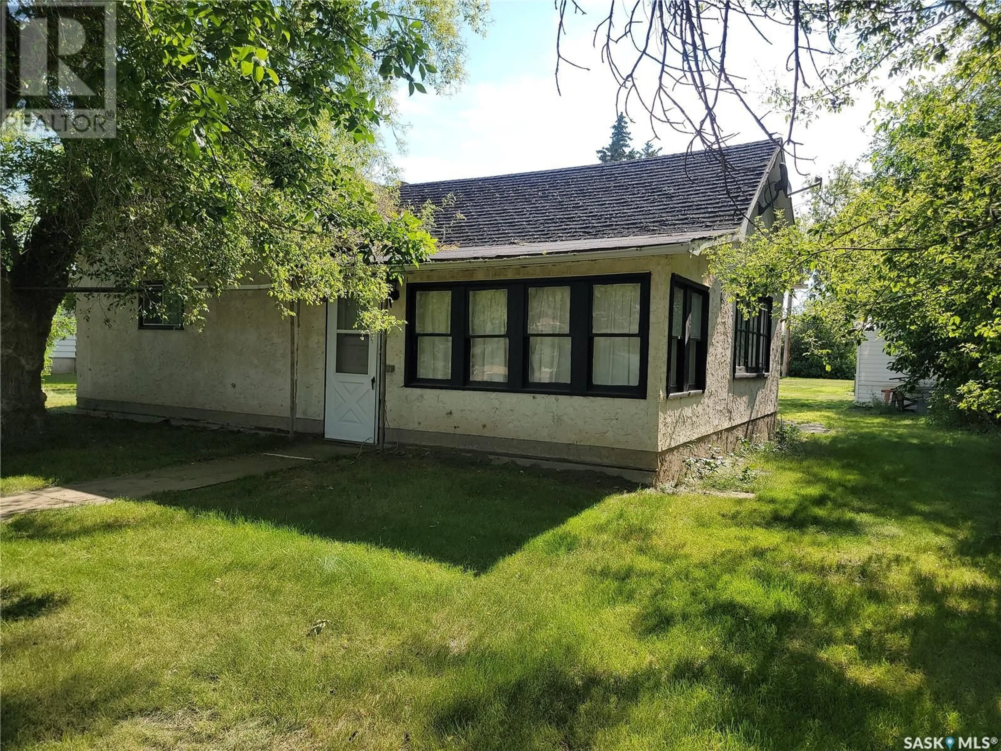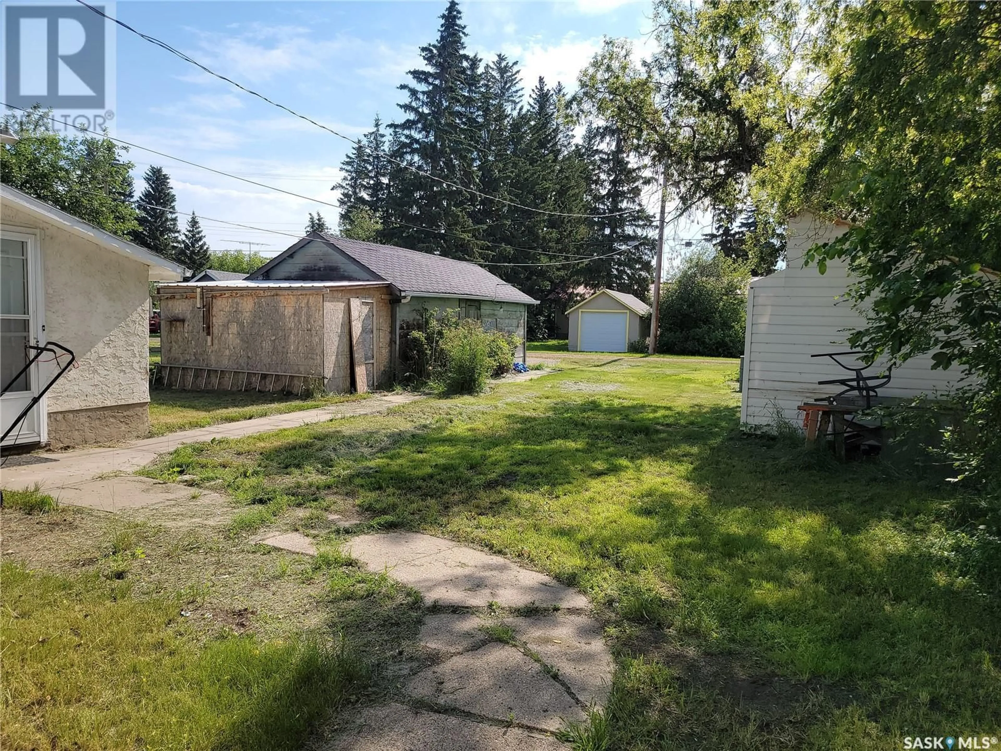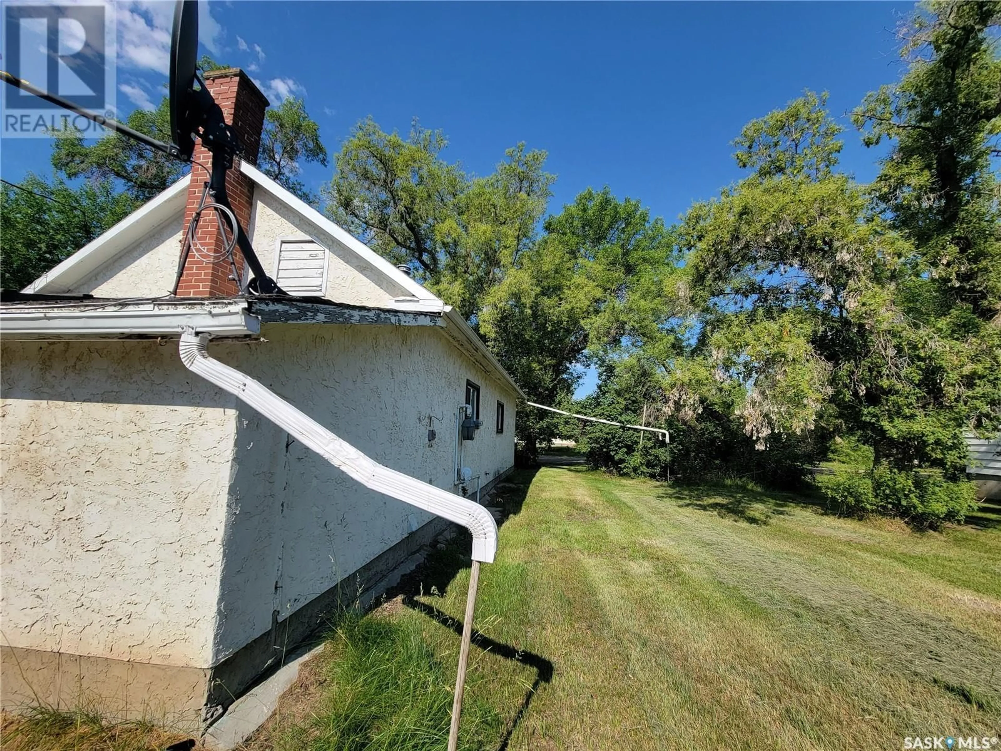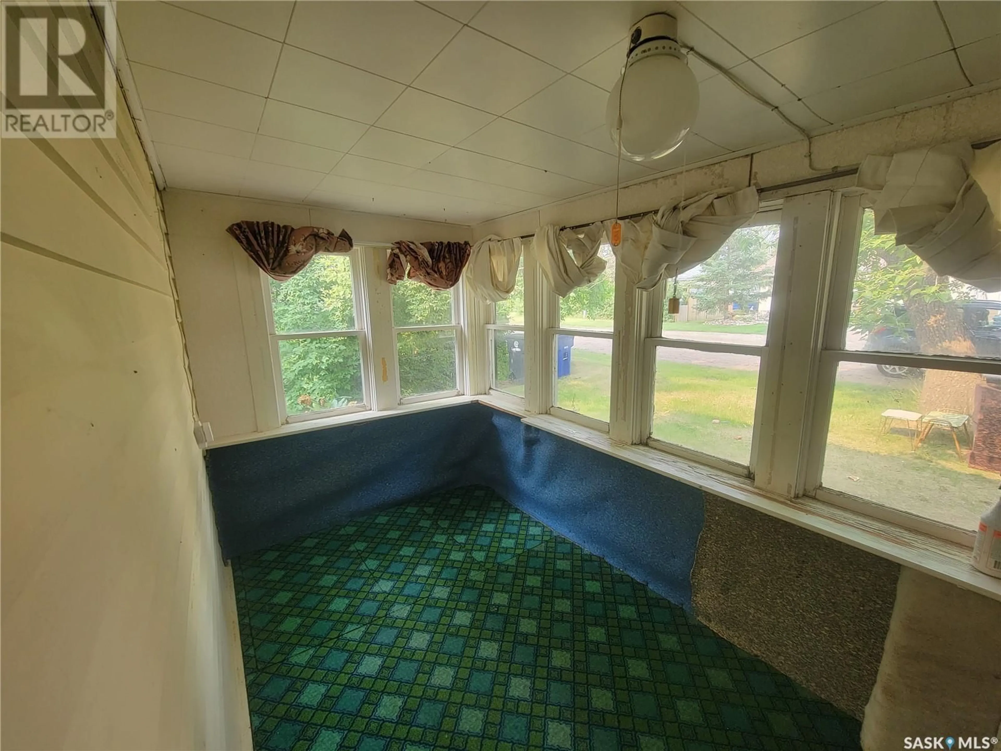202 IRVINE STREET, Cut Knife, Saskatchewan S0M0N0
Contact us about this property
Highlights
Estimated valueThis is the price Wahi expects this property to sell for.
The calculation is powered by our Instant Home Value Estimate, which uses current market and property price trends to estimate your home’s value with a 90% accuracy rate.Not available
Price/Sqft$87/sqft
Monthly cost
Open Calculator
Description
Opportunity has arrived whether looking to grow your investment portfolio, for a starter home or wanting to escape the cost and hustle and bustle of city life, look no further. In the Beautiful and welcoming community of Cut knife 202 Irvine street awaits you. Offering you on a 113 x 115 ft lot you’ll find this 1930 built, 628 sq ft, 2 bed, 1 bath home. Everything needed is found on your main level to include a kitchen/dinning room, living room, front enclosed veranda, 2 bedrooms, a 4 piece bath with brand new toilet, vanity and flooring as well as your laundry in back porch. Cellar access in back porch floor which holds additional storage, water heater and furnace as well as an old cistern in basement floor with hand pump and sump pump. Enjoy you’re your outdoor space while either tinkering in your workshop, single detached garage, picking raspberries from your berry bushes or relaxing in your privacy treed yard which offers ample green space throughout this lot. Some TLC needed on this property! Seller is replacing shingles estimated time of replacement is August 2024. (id:39198)
Property Details
Interior
Features
Main level Floor
Bedroom
8.6 x 11.5Bedroom
8.3 x 14.7Laundry room
5 x 114pc Bathroom
7 x 6Property History
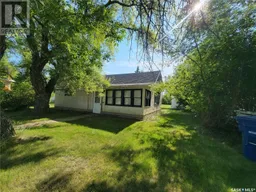 16
16
