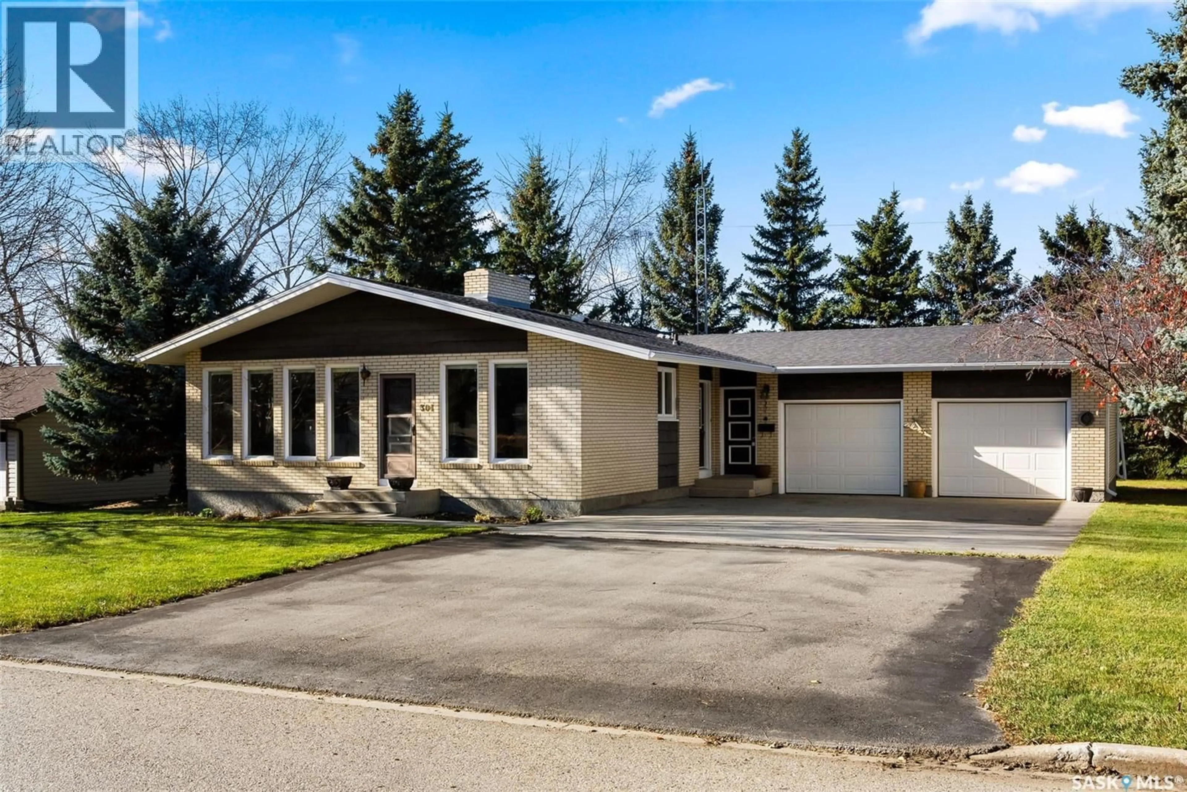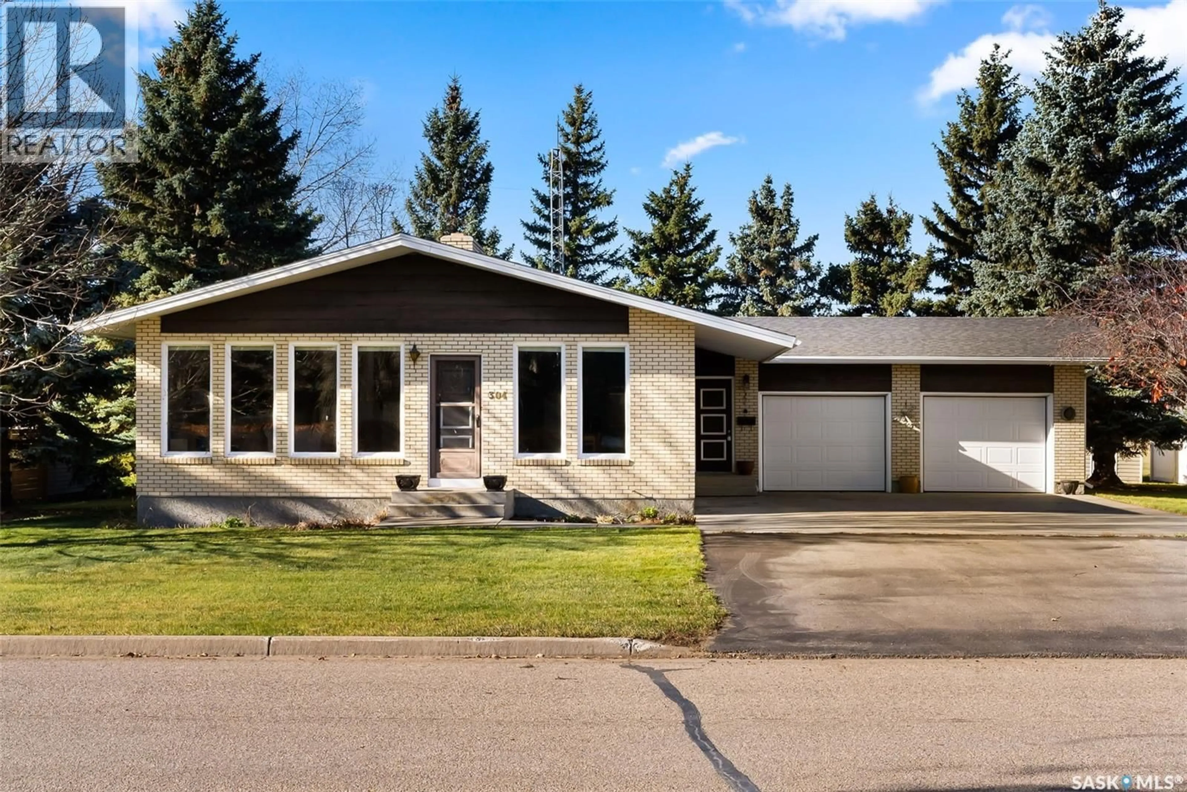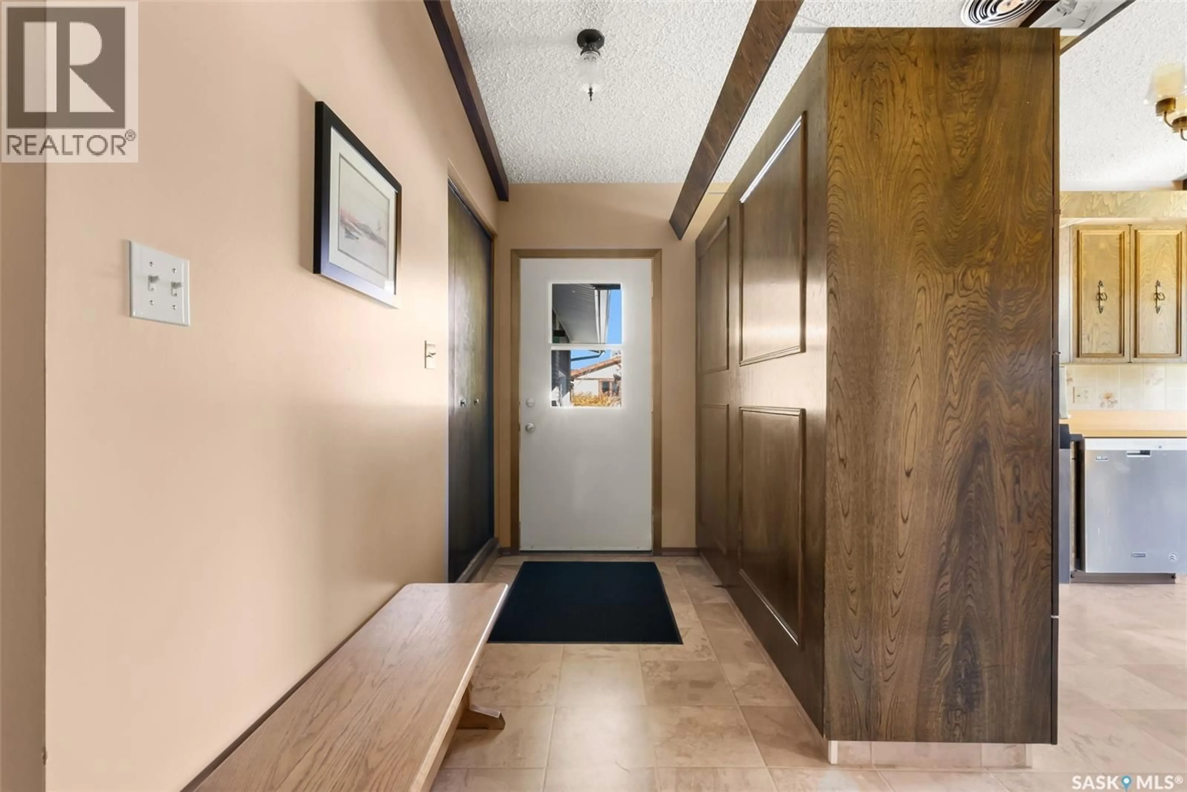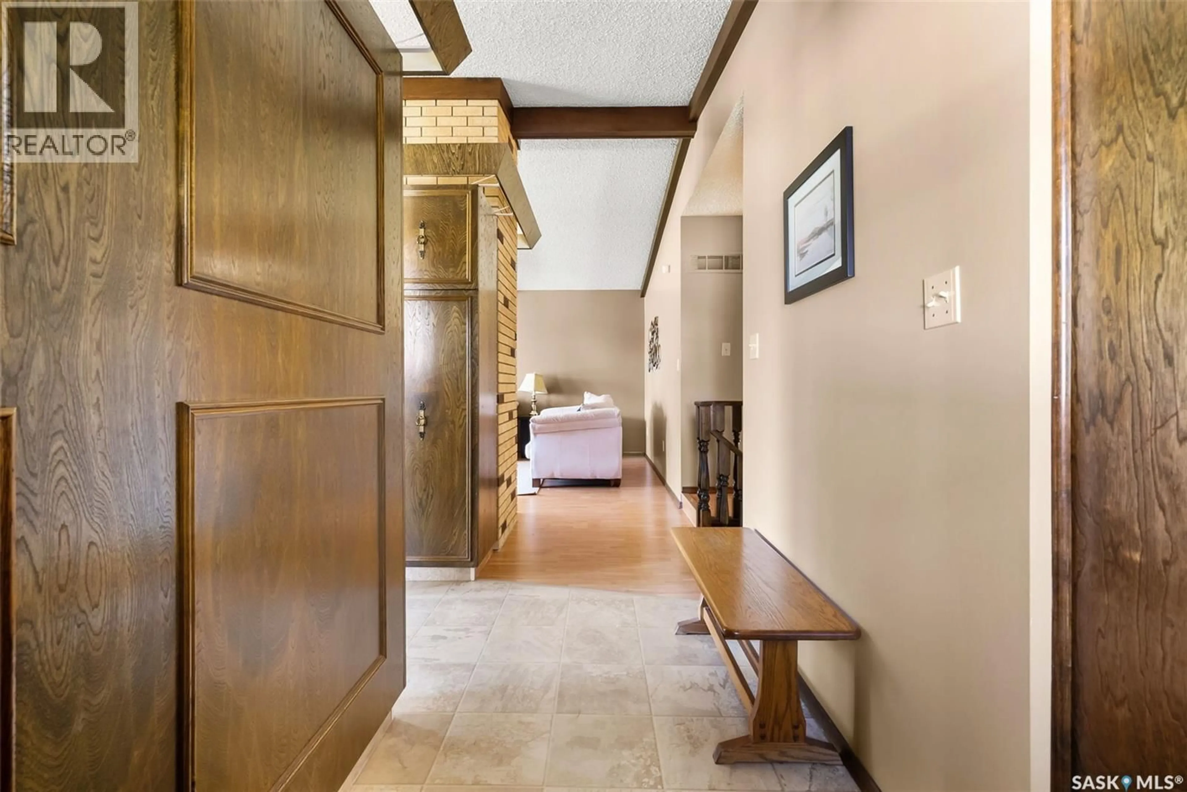304 DONALD ROAD, Cupar, Saskatchewan S0G0Y0
Contact us about this property
Highlights
Estimated valueThis is the price Wahi expects this property to sell for.
The calculation is powered by our Instant Home Value Estimate, which uses current market and property price trends to estimate your home’s value with a 90% accuracy rate.Not available
Price/Sqft$190/sqft
Monthly cost
Open Calculator
Description
Welcome to 304 Donald Street — a lovingly maintained, original-owner bungalow offering the perfect blend of space, comfort, and small-town charm. With 1,440 sq. ft. on the main floor and a fully finished basement, this move-in-ready home has room for the whole family and then some! Step inside and be greeted by a spacious kitchen featuring generous cabinetry, abundant counter space, and built-in appliances — the ideal setup for home-cooked meals and family gatherings. The dining area flows effortlessly into a stunning living room with vaulted ceilings, a cozy wood-burning fireplace, and large picture windows that flood the home with natural light. Upstairs, you’ll find three comfortable bedrooms and two bathrooms, including a primary suite with its own 2-piece ensuite. Downstairs adds even more versatility, offering a fourth bedroom, 3-piece bathroom, and a large family/recreation space complete with a second fireplace — perfect for movie nights or entertaining guests. The home sits on two lots backing onto open fields, offering peace, privacy, and gorgeous prairie views. Enjoy a heated 28x24 garage, updated shingles, central A/C, and plenty of storage throughout. Located in the friendly community of Cupar, just under an hour from Regina, this property offers incredible value — a spacious, well-cared-for home on a double lot for under $300,000. Move-in ready. Spacious. Affordable. Your new chapter starts here at 304 Donald Street! (id:39198)
Property Details
Interior
Features
Basement Floor
Storage
5'7 x 7'2Storage
5'6 x 14'Storage
- x -Family room
13'9 x 18'5Property History
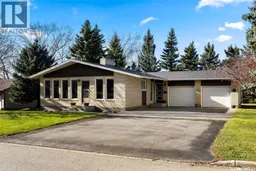 47
47
