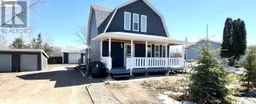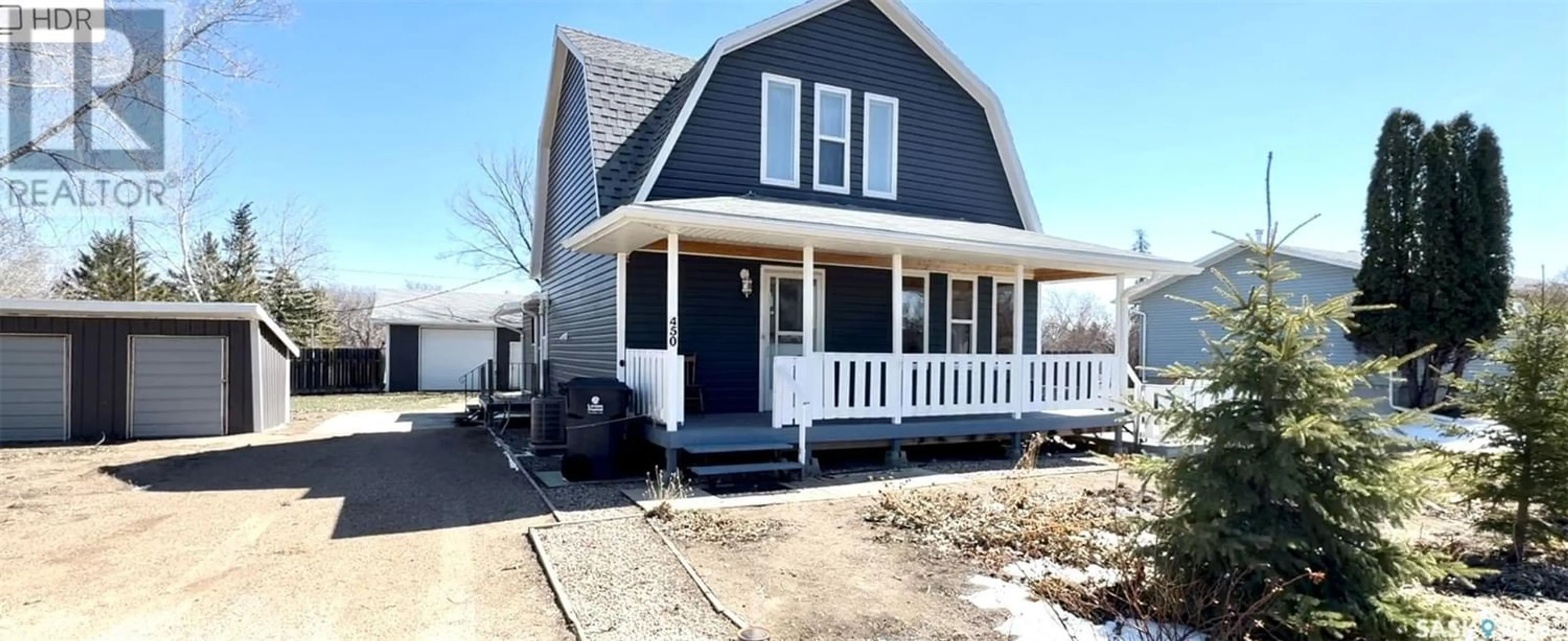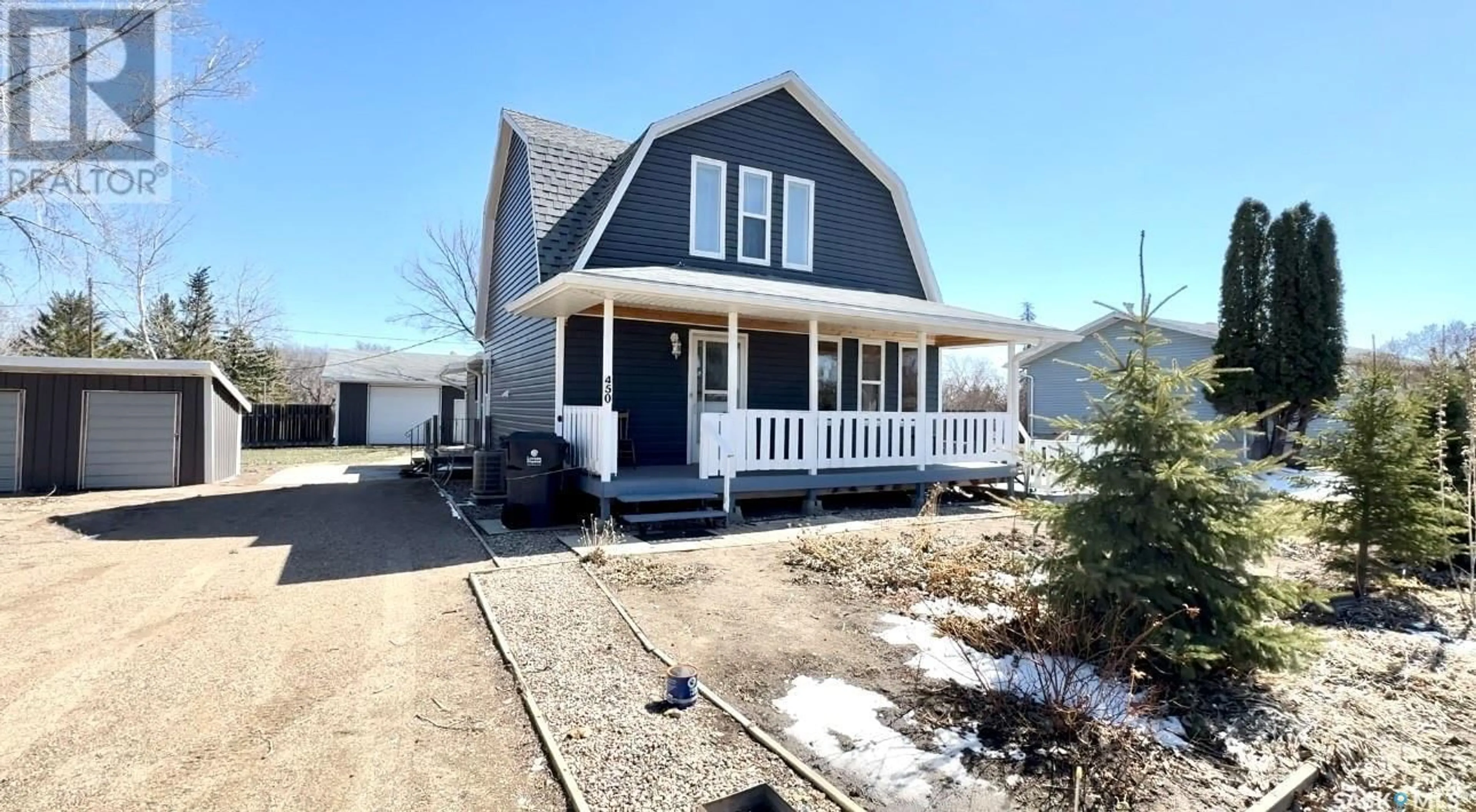450 Macdonald AVENUE, Craik, Saskatchewan S0G0V0
Contact us about this property
Highlights
Estimated ValueThis is the price Wahi expects this property to sell for.
The calculation is powered by our Instant Home Value Estimate, which uses current market and property price trends to estimate your home’s value with a 90% accuracy rate.Not available
Price/Sqft$97/sqft
Days On Market37 days
Est. Mortgage$554/mth
Tax Amount ()-
Description
Welcome to this nicely UPDATED FAMILY HOME in Craik, SK, situated on a generous 100' x 140' lot. This property features a substantial 36' x 28' garage with two OVERHEAD DRIVE THROUGH GARAGE DOORS; one side of the garage is converted into additional storage/workshop space, along with a large storage shed on the premises. Inside, the home showcases a BRIGHT KITCHEN with newer espresso-colored cabinets, countertops, and flooring. The inviting dining area is perfect for family gatherings. The main floor benefits from a 4pc bathroom with integrated laundry facilities. Upstairs, you’ll find 3 GOOD SIZED BEDROOMS and a convenient 2 pc bath, offering ample space for family and guests. Enhancements throughout the home include a NEW FURNACE and AIR-CONDITIONER, ensuring year-round comfort, and the entire interior has been freshly painted. Exterior updates include NEW SOFFIT AND FASCIA, adding to the home’s curb appeal. The home also features a 6' x 24' COVERED VERANDA at the front, perfect for relaxing and enjoying the neighborhood. RECENT UPGRADES include new insulation in basement, siding, shingles, and windows, which improve both energy efficiency and aesthetics. The community of Craik provides a host of amenities such as a K-12 school, community health clinic, seniors’ residence, golf course, regional park, RCMP detachment, grocery store, and gas station. Located just 75 minutes north of Regina on double lane HWY 11, this home offers the perfect blend of rural charm and easy urban access. (id:39198)
Property Details
Interior
Features
Second level Floor
Primary Bedroom
10 ft x 11 ft ,6 inBedroom
8 ft ,9 in x 8 ft ,9 inBedroom
10 ft ,2 in x 12 ft ,8 in2pc Bathroom
6 ft ,4 in x 5 ft ,4 inProperty History
 49
49

