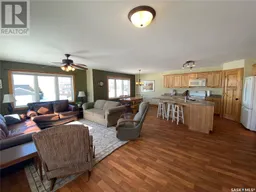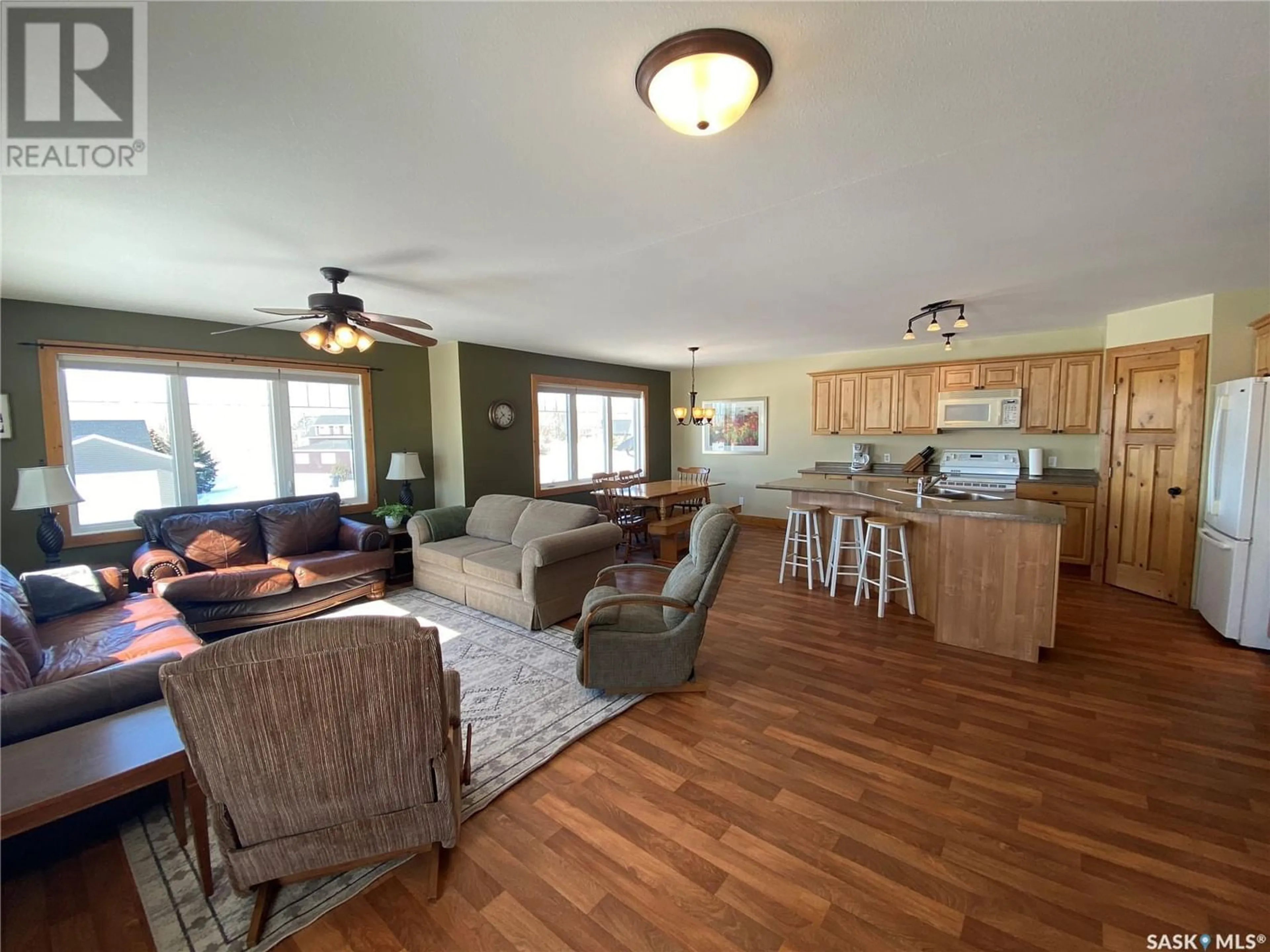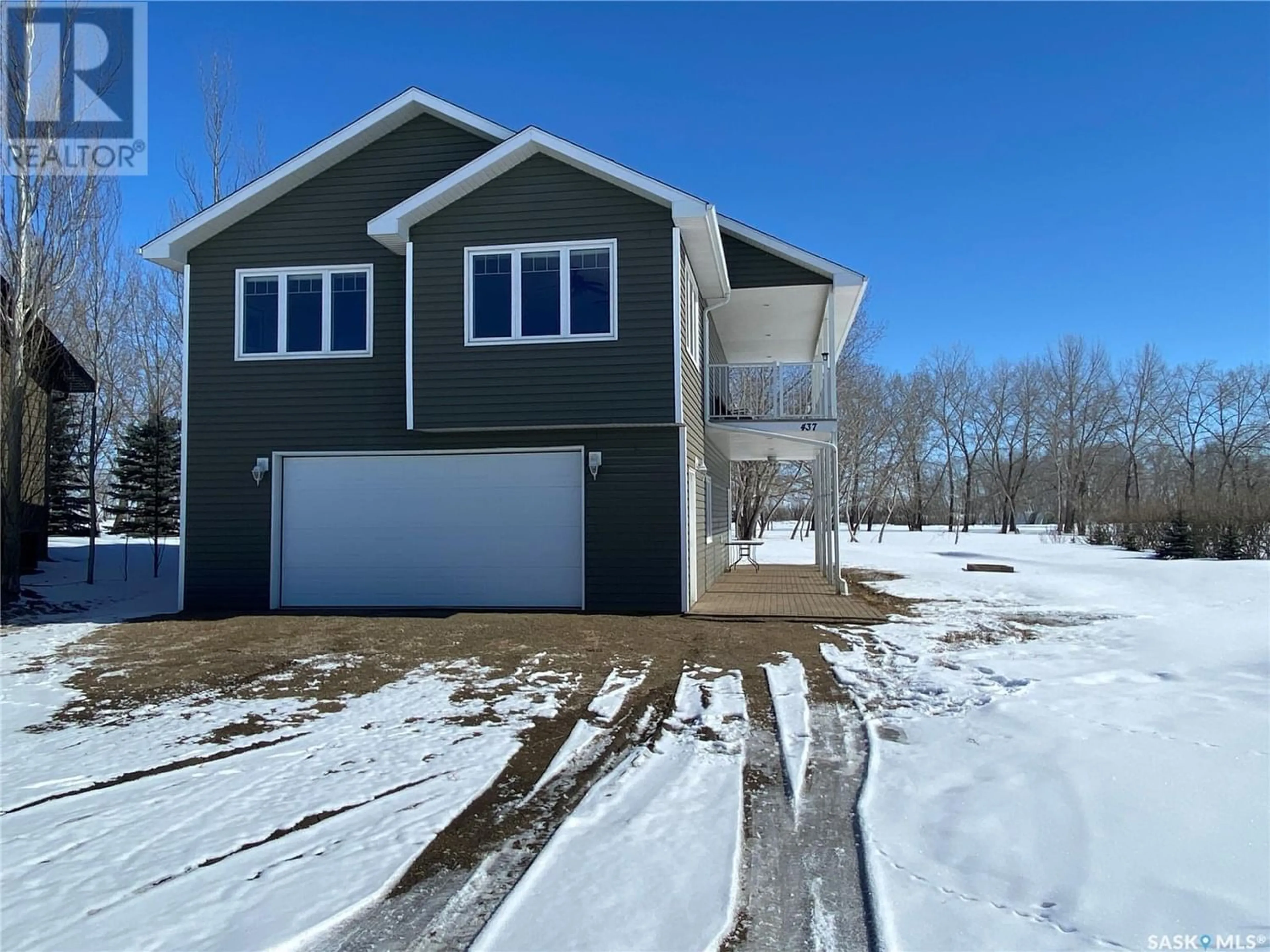437 Vivian BAY, Hitchcock Bay, Saskatchewan S0L0G0
Contact us about this property
Highlights
Estimated ValueThis is the price Wahi expects this property to sell for.
The calculation is powered by our Instant Home Value Estimate, which uses current market and property price trends to estimate your home’s value with a 90% accuracy rate.Not available
Price/Sqft$263/sqft
Days On Market84 days
Est. Mortgage$1,674/mth
Tax Amount ()-
Description
Lake life begins here! Spring is here and soon most will be itching to get to the lake for summer fun, this property offers 4 seasons of lake enjoyment at it's best! Built in 2009 this 2 storey home sits on a 75' X 120' corner lot and features main floor family room, 2 piece bathroom, sauna with shower and seperate change room, 21'6 X 28'6 double attached garage with man door, furnace room with natural gas/forced air furnace, sump pump and the whole main floor has been plumbed with multiple zones for in-floor heat! Upstairs the views can't be beat, with green space to both the back and East side gives a birds eye view of the resort, including lake views! There's a large open concept living room, dining and kitchen area with pantry, direct acces to the 8' X 30' covered deck, 4 piece bathroom, laundry room with cupboard space and 2 good sized bedrooms. Comfort features such as A/C to help with those hot summer days and also central vac! Driveway was just treated to cement curbing and crushed rock this past summer! Hitchcock has so much to offer including; boat launch, great beaches, 9 hole golf course, park with enclosed basketball area, community hall, year round potable water and summer water for all your watering needs. Don't be sorry you missed out on this great family property, call your favorite Realtor today for a personal tour. We have a video tour available! (id:39198)
Property Details
Interior
Features
Second level Floor
Kitchen
14'0" x 10'5"Dining room
13'0" x 8'0"Living room
18'10" x 12'0"4pc Bathroom
9'10" x 4'10"Property History
 32
32



