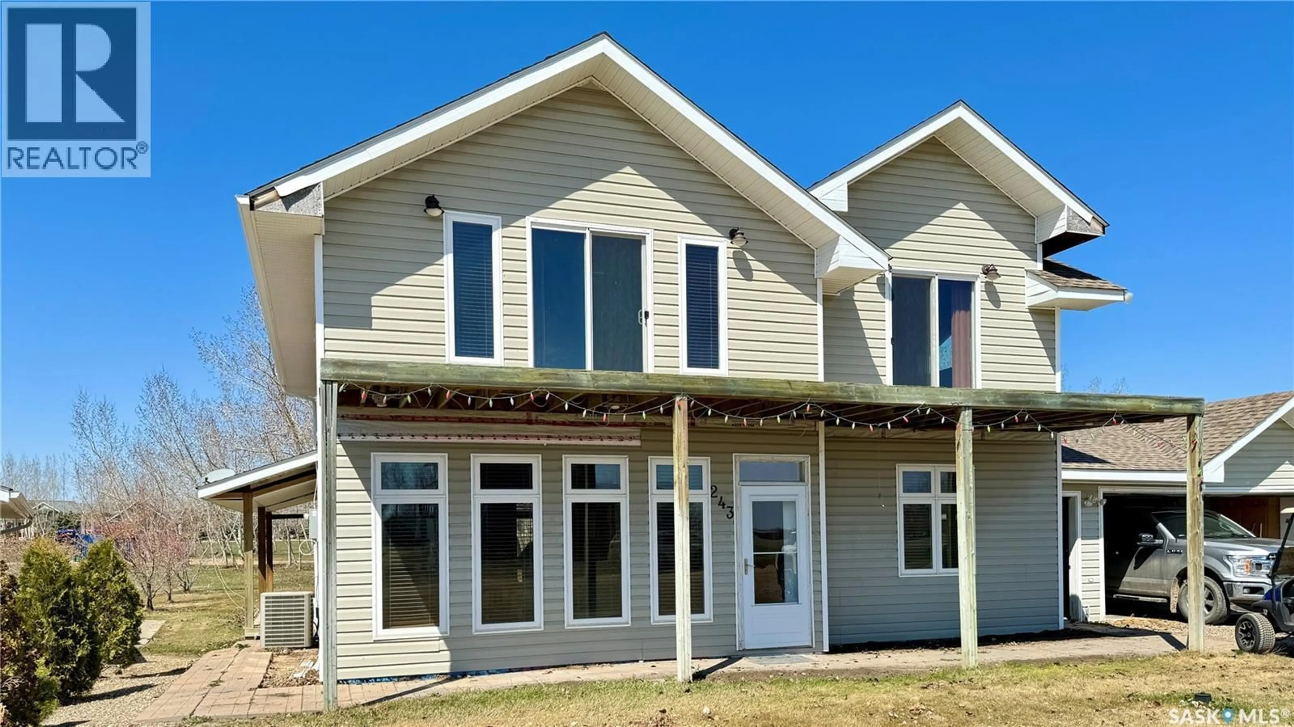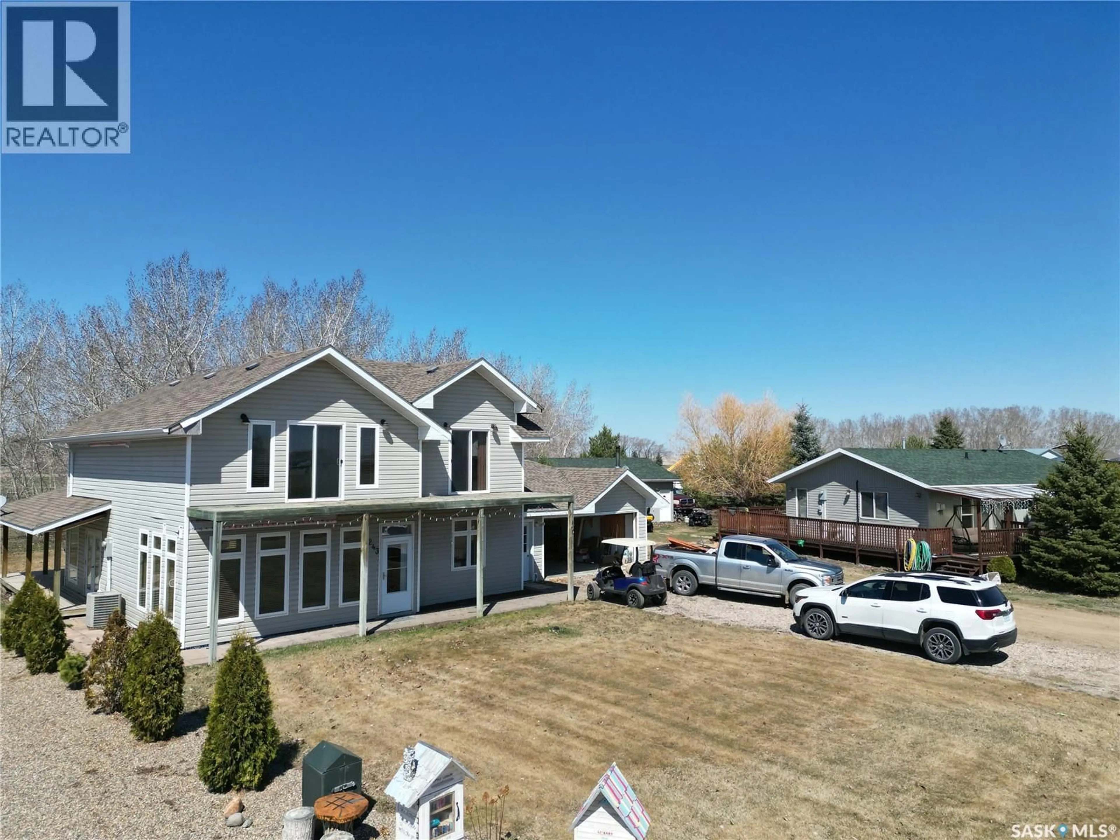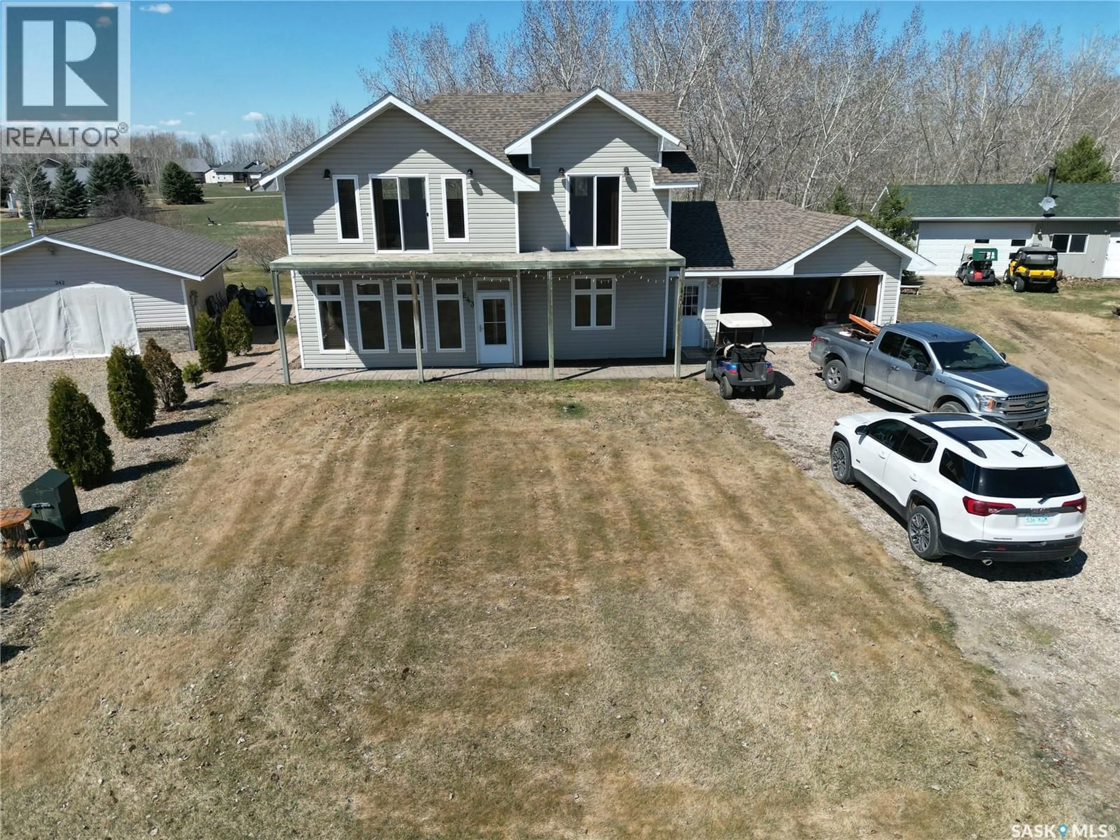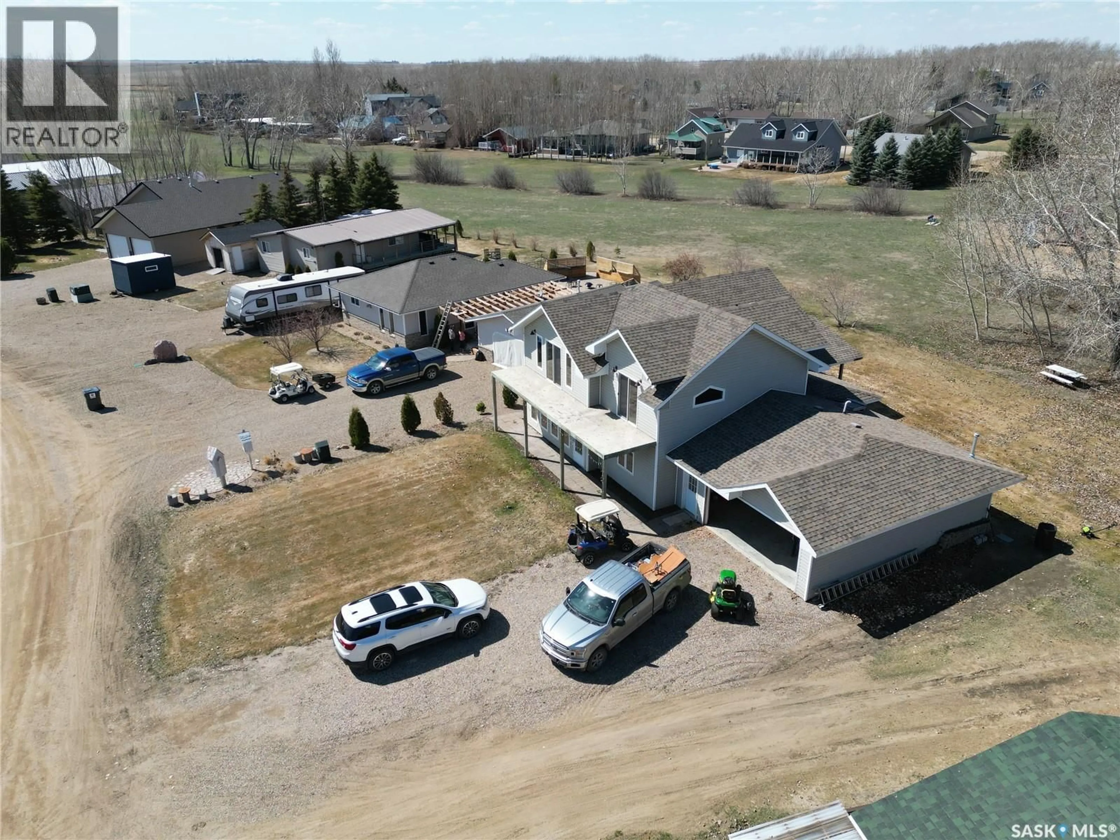243 RUBY DRIVE, Coteau Rm No. 255, Saskatchewan S0L0G0
Contact us about this property
Highlights
Estimated valueThis is the price Wahi expects this property to sell for.
The calculation is powered by our Instant Home Value Estimate, which uses current market and property price trends to estimate your home’s value with a 90% accuracy rate.Not available
Price/Sqft$168/sqft
Monthly cost
Open Calculator
Description
Welcome to 243 Ruby Drive at Hitchcock Bay, LAKE DEIFENBAKER! Discover the perfect balance of comfort and lakeside living in this beautifully designed YEAR-ROUND FAMILY HOME, built in 2009. Offering 3 spacious bedrooms and 2 bathrooms, this home is thoughtfully laid out with a private master suite upstairs complete with ENSUITE BATHROOM. The main living area greets you with soaring 16-FOOT PINE-LINED CEILINGS that create warmth and character, while the semi-open kitchen sits conveniently between the dining and living spaces ideal for both entertaining and everyday life. Upstairs, you’ll find a LARGE RECREATION ROOM with an island, wet bar, and bar fridge, making it a fantastic spot to host guests or unwind with family. Step outside onto multiple decks - whether from the living room, the rec room, or directly from the master bedroom. These outdoor spaces overlook the GREEN SPACE behind the property, complete with a playground, making it perfect for families. The community of HITCHCOCK BAY is a true gem, known for its incredible fishing, boating, and lake lifestyle. After a day on the water, your heated, insulated 2-car ATTACHED GARAGE offers plenty of room for vehicles, gear, and lake toys. CONVENIENTLY LOCATED only 45 minutes from Outlook, 90 minutes from Saskatoon, and just 2 hours from Regina, this home combines accessibility with a peaceful retreat. Whether you’re seeking a recreational escape or a full-time residence, 243 RUBY DRIVE offers a lifestyle of relaxation, recreation, and lasting memories on the lake. (id:39198)
Property Details
Interior
Features
Main level Floor
Dining room
13 x 111.4Kitchen
12.7 x 11.7Living room
19.5 x 154pc Bathroom
4.1 x 10.4Property History
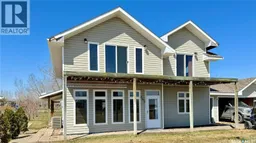 48
48
