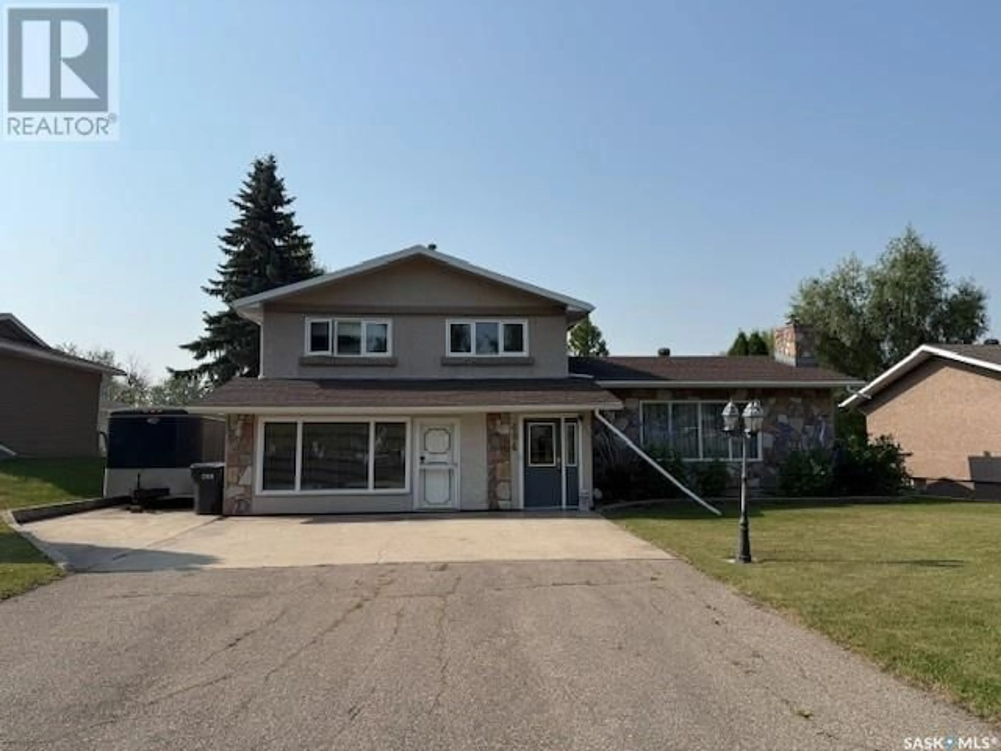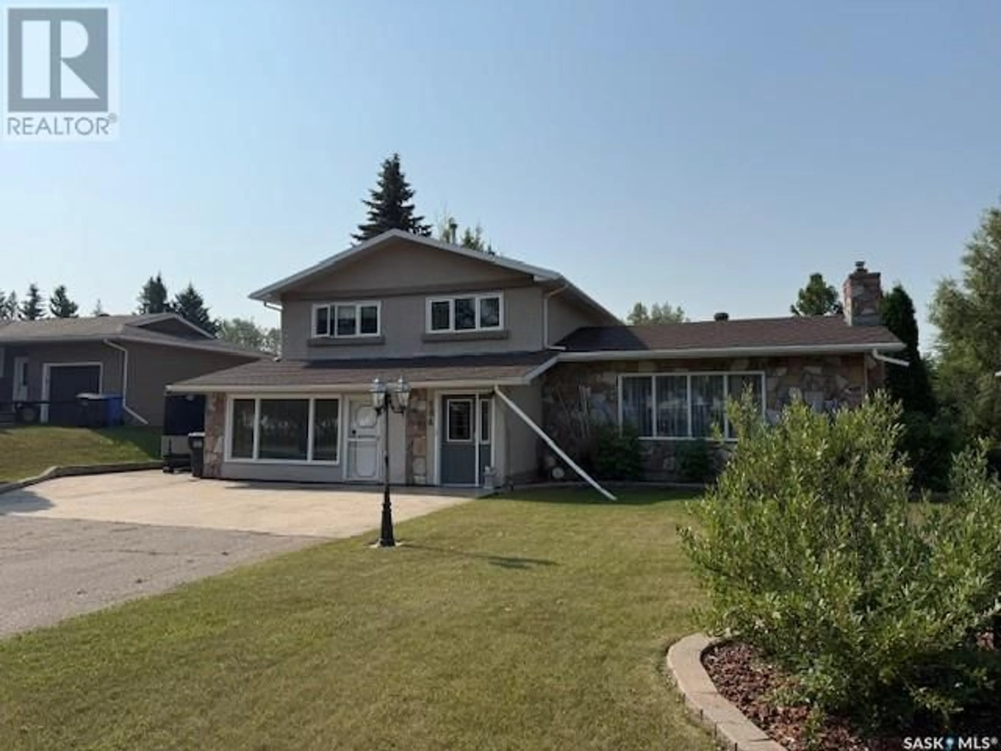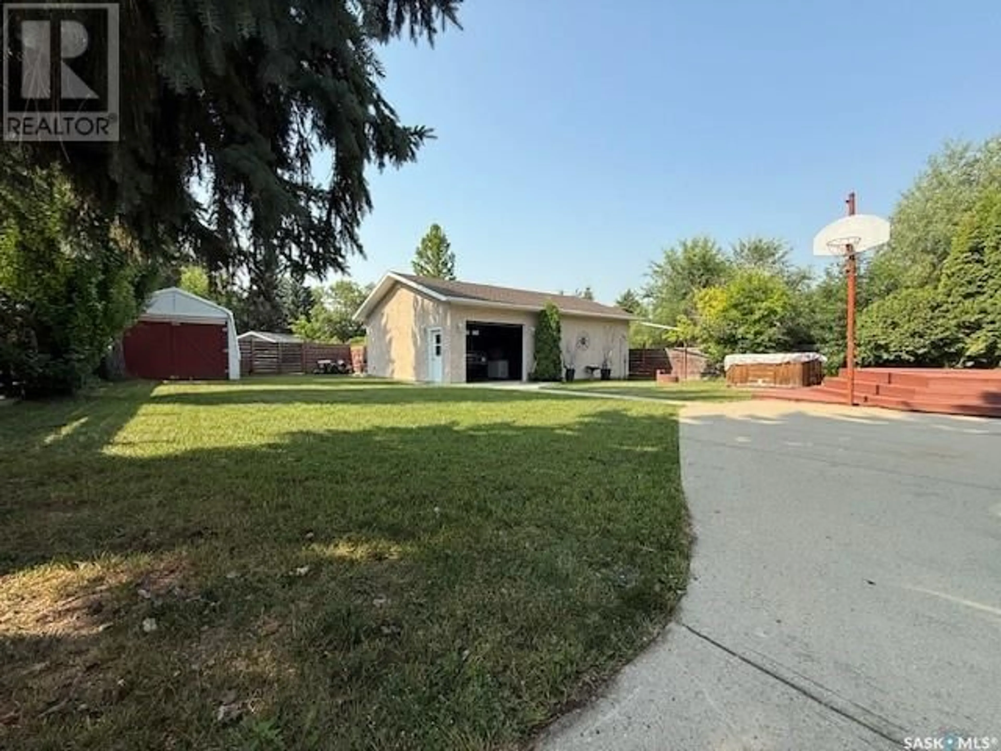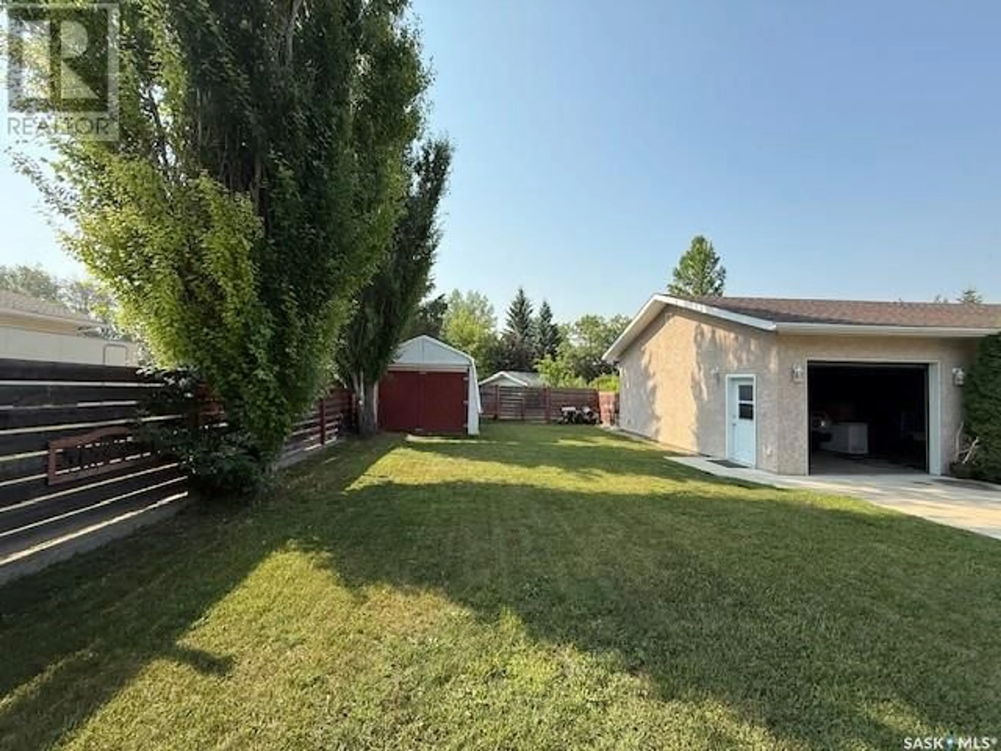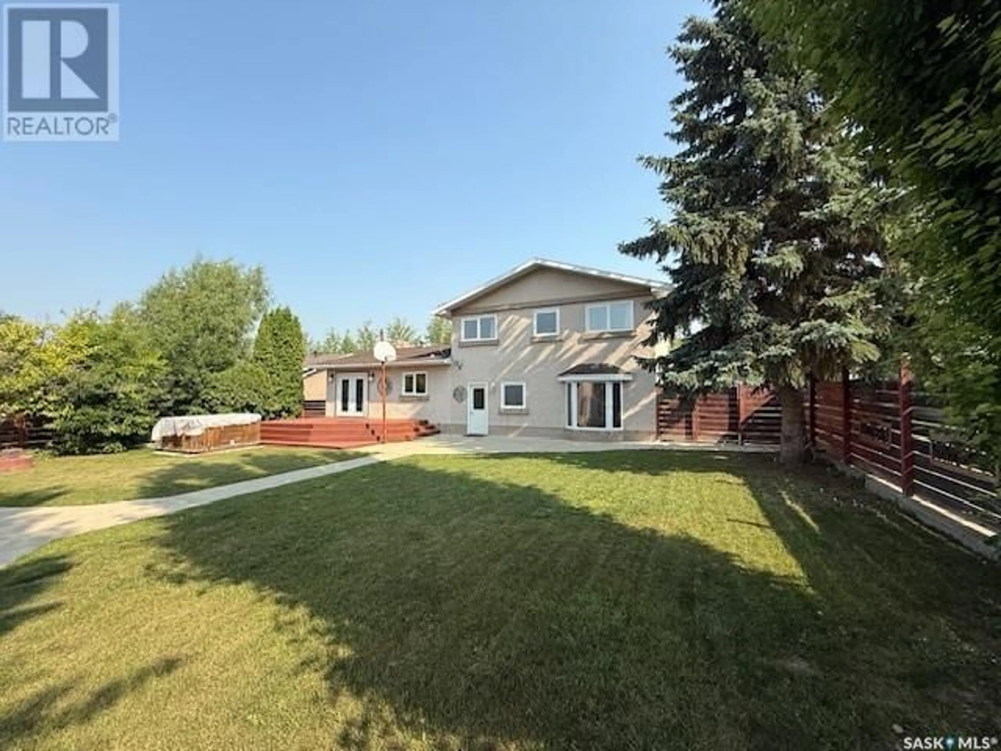484 STEWART STREET, Kamsack, Saskatchewan S0A1S0
Contact us about this property
Highlights
Estimated valueThis is the price Wahi expects this property to sell for.
The calculation is powered by our Instant Home Value Estimate, which uses current market and property price trends to estimate your home’s value with a 90% accuracy rate.Not available
Price/Sqft$142/sqft
Monthly cost
Open Calculator
Description
Charming & spacious family home in prime Kamsack location! Welcome to your next chapter in this fantastic 3-level split home, beautifully situated across from Kamsack’s sports grounds and high school—offering stunning views and unbeatable convenience. With over 2300 sq ft of above-ground living space, this home is designed with family comfort and versatility in mind. The upper level includes four bedrooms to meet every family’s needs and a full 4-piece bathroom with plenty of space for busy mornings. The main level is bright and airy with large windows and patio doors that flood the space with natural light. It boasts a cozy gas fireplace that anchors the living room for warm family nights and there are fresh updates to include gleaming hardwood floors, some new paint, and sleek granite countertops. Stainless steel appliances and a brand-new hot water tank offer modern utility. The lower level offers a private family room, perfect for movie nights or a quiet retreat, a separate rec/playroom to spark creativity and play, a centrally located laundry for easy access, and a handy 2-piece bathroom near the back entrance. You’ll love the outdoor oasis with a fully fenced backyard and spacious wood deck for summer entertaining. Relax and unwind in the hot tub under the stars. Enjoy the oversized double garage plus a wide parking pad, perfect for campers, boats, or extra vehicles. There is bonus storage with a 12x20 shed and additional tarp shelter for all your gear. From its thoughtful layout to its abundance of space and upgrades, this property offers everything a growing family could want. Come take a look, you might just fall in love. (id:39198)
Property Details
Interior
Features
Second level Floor
Kitchen
14 x 13Dining room
9 x 13Living room
22 x 12Property History
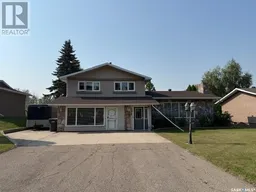 21
21
