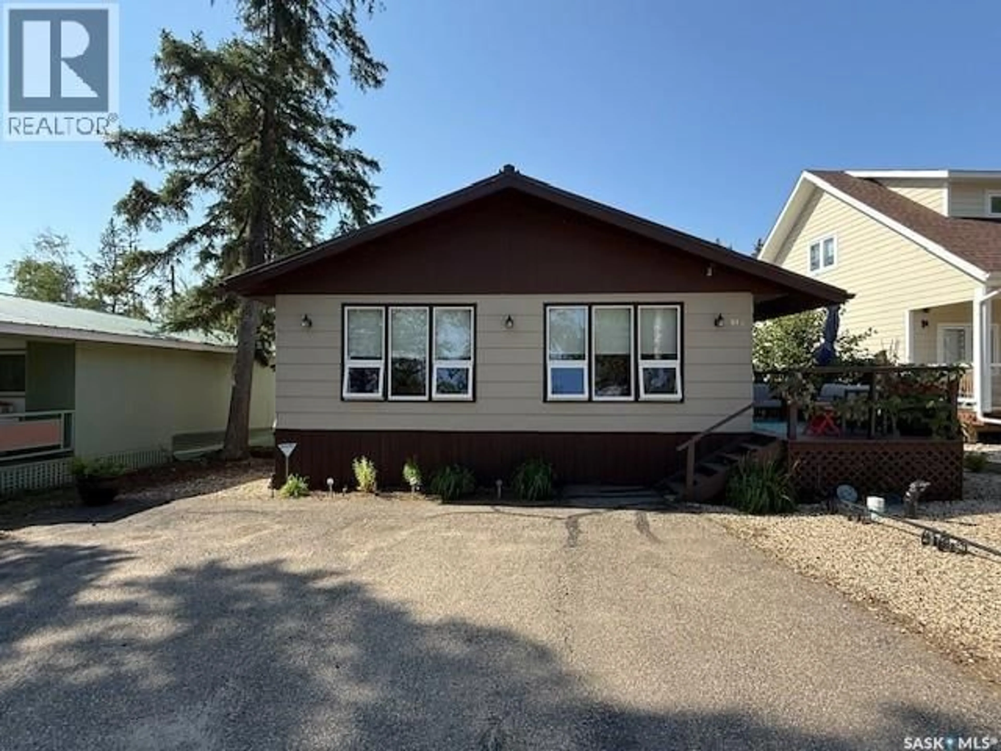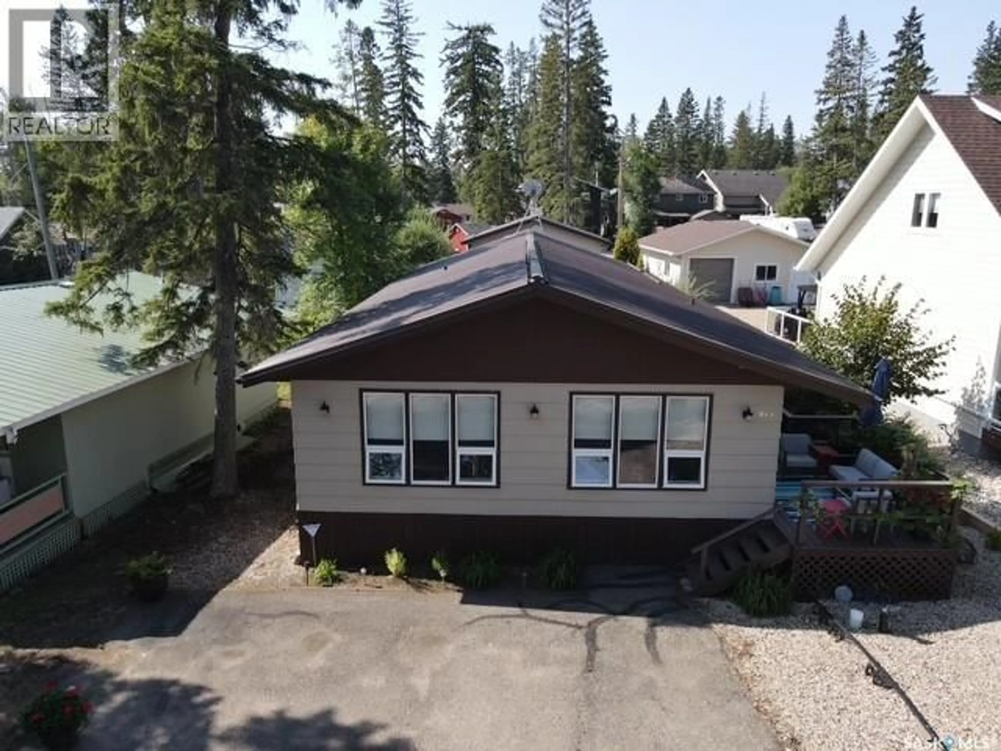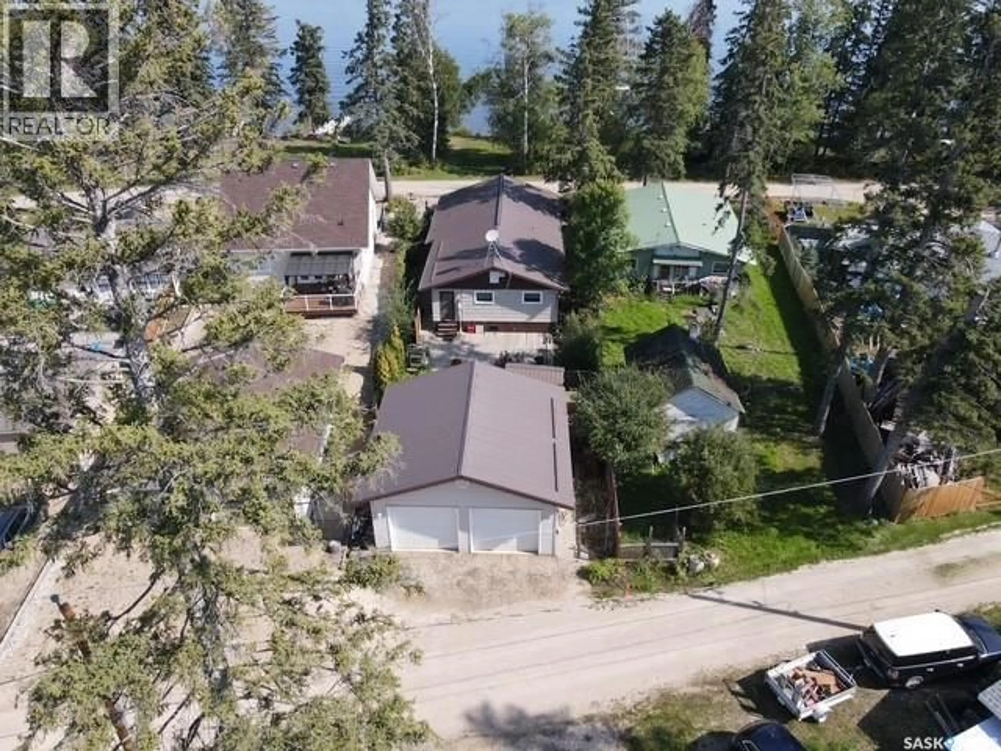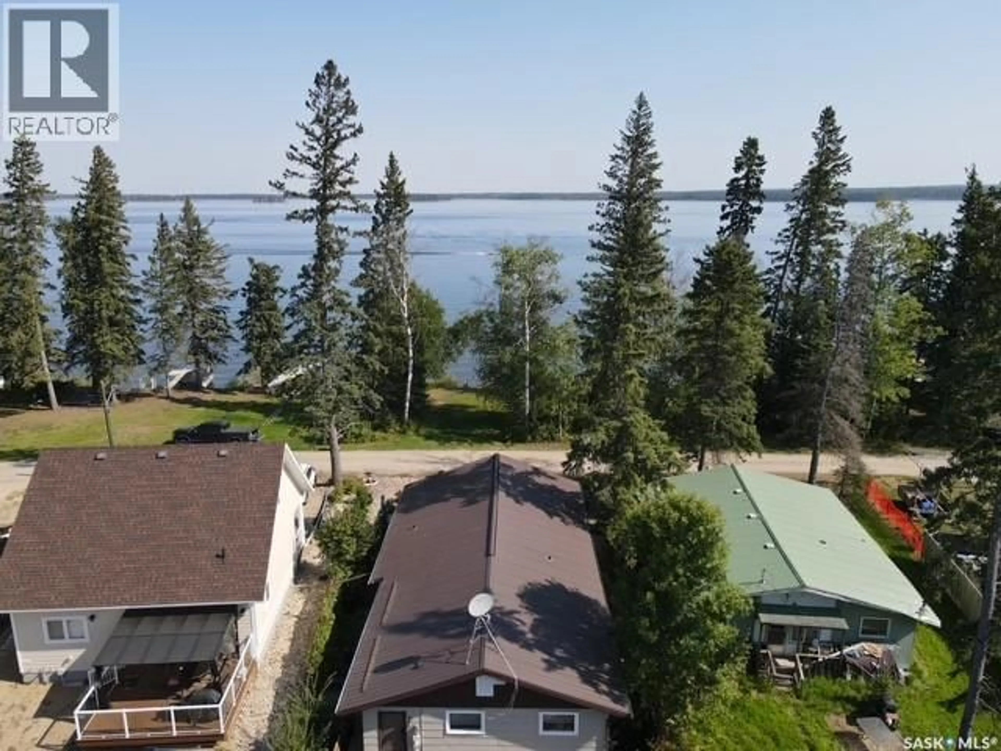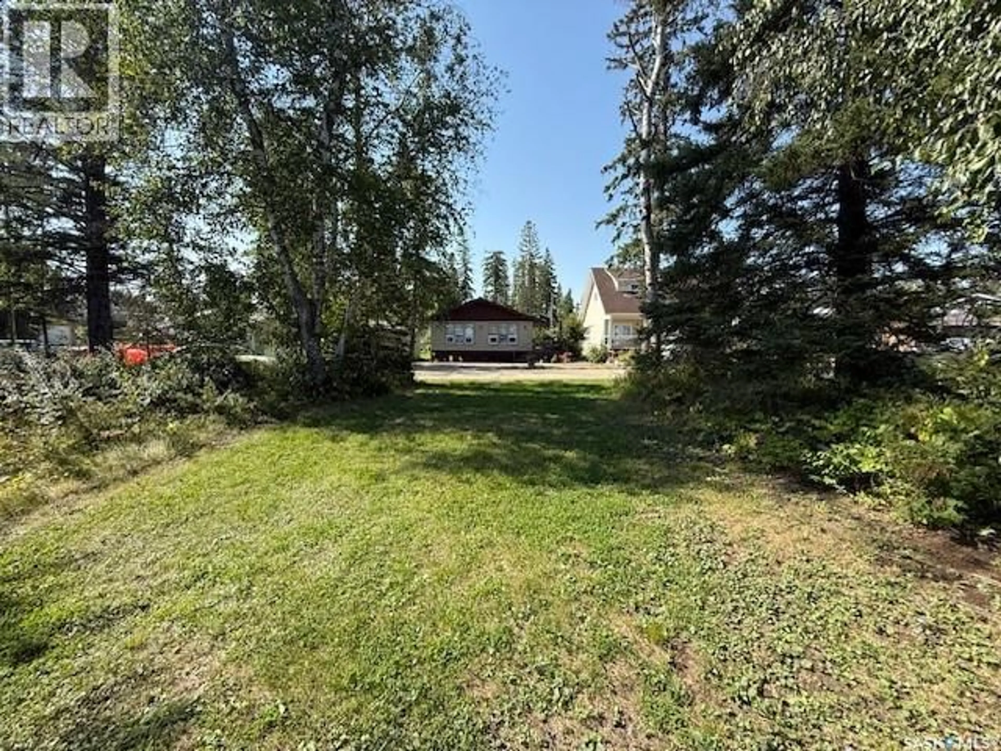815 LAKESHORE AVENUE, Duck Mountain Provincial Park, Saskatchewan S0A1S0
Contact us about this property
Highlights
Estimated valueThis is the price Wahi expects this property to sell for.
The calculation is powered by our Instant Home Value Estimate, which uses current market and property price trends to estimate your home’s value with a 90% accuracy rate.Not available
Price/Sqft$427/sqft
Monthly cost
Open Calculator
Description
Escape to nature without sacrificing comfort in this beautifully maintained 4-bedroom, 1-bathroom cabin just steps from the shimmering shores of Madge Lake. Located in the Kamsack subdivision, this year-round getaway offers stunning lake views from across the road and all the amenities you need for seasonal or permanent living. Interior features offer spacious open-concept layout with vaulted ceilings and large windows framing lake views, U-shaped kitchen with generous counter space, dining area perfect for hosting, cozy living room with gas fireplace, ideal for chilly evenings, full 4-piece bathroom, renovated living area (2001), 200-amp electrical service, and a 5 ft crawl space with sump pump. Outdoor living includes expansive wooden deck with gas BBQ hookup and propane fire table, fully fenced backyard with garden boxes, perennials, a tranquil fishpond, fire pit for starlit gatherings, detached 2-car garage (built 2004) with 60-amp service and remote doors, and powered storage shed. Utilities & extras include asphalt driveway, new septic system (2020), 400G water tank + extra tank with gas pump for hauling water in winter, generator for backup power, includes all appliances and most furniture; just move in and relax. Whether you're seeking a peaceful retreat or a lively lakefront lifestyle, this cabin delivers. Don’t miss your chance to own a slice of paradise at Madge Lake. (id:39198)
Property Details
Interior
Features
Main level Floor
Foyer
9 x 8Kitchen
11 x 10Dining room
17 x 12.5Living room
27 x 12.5Property History
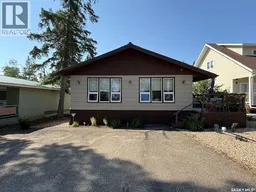 34
34
