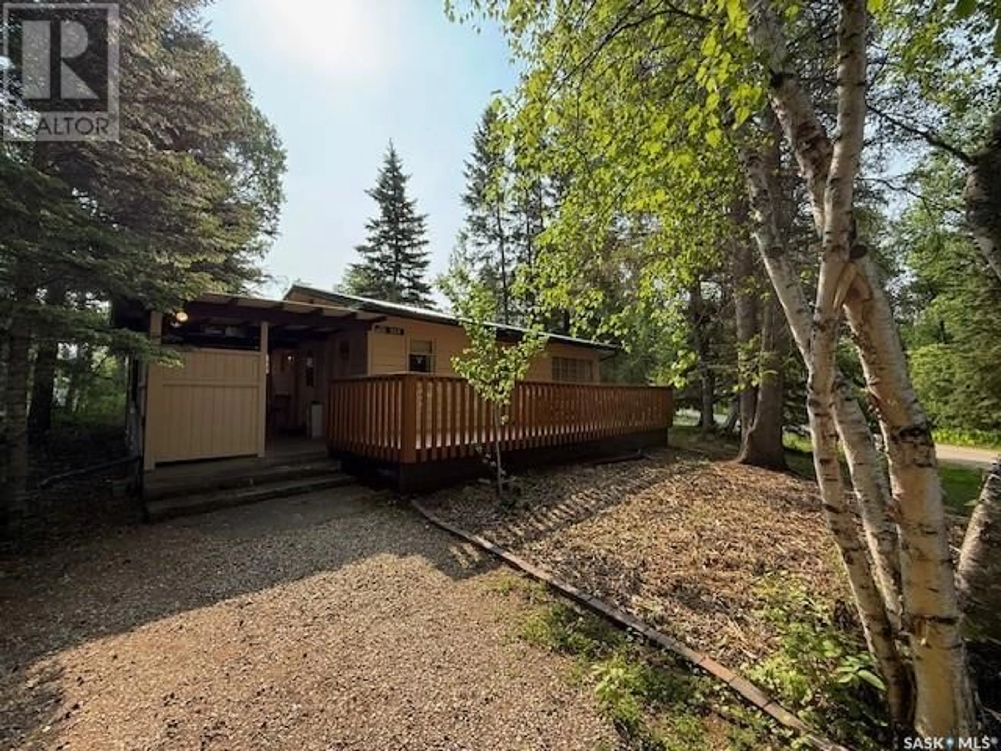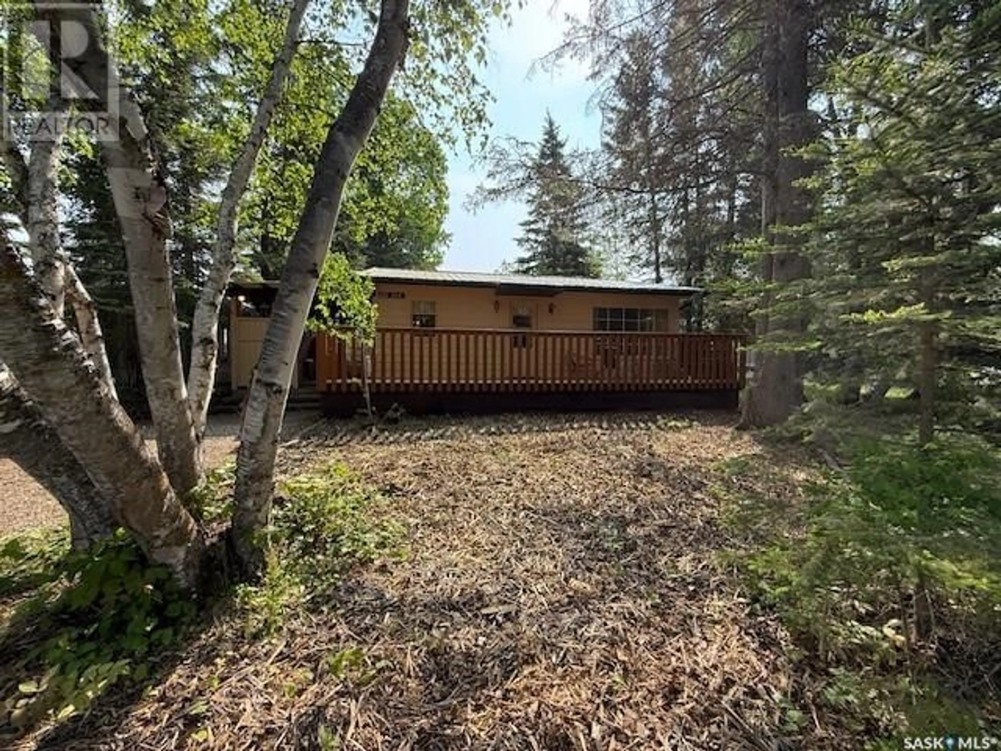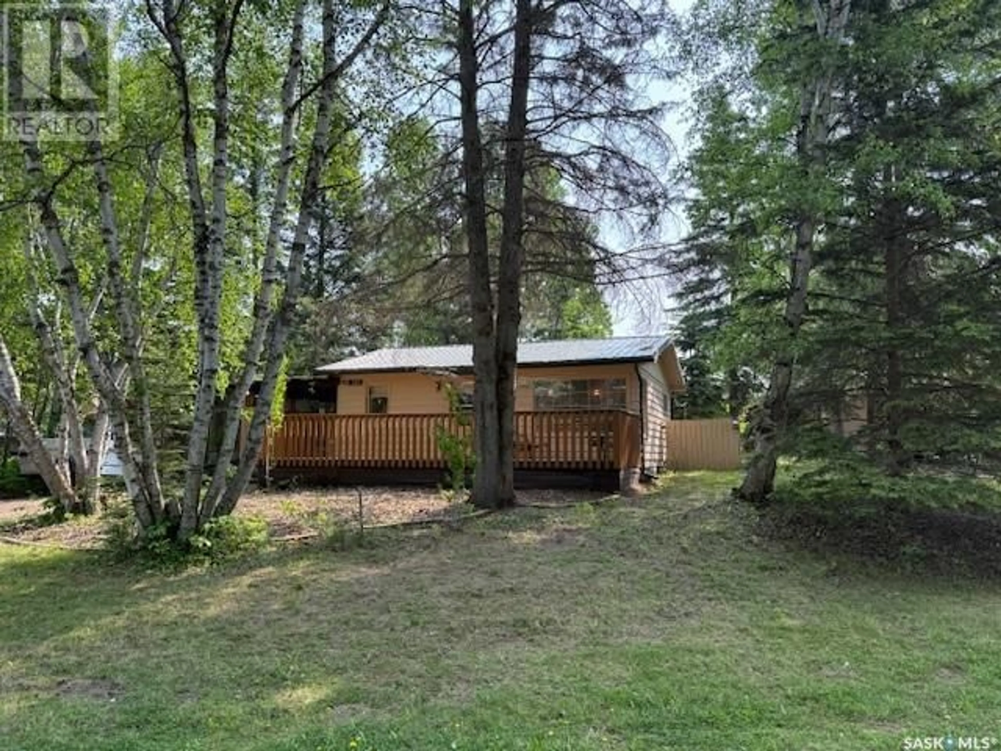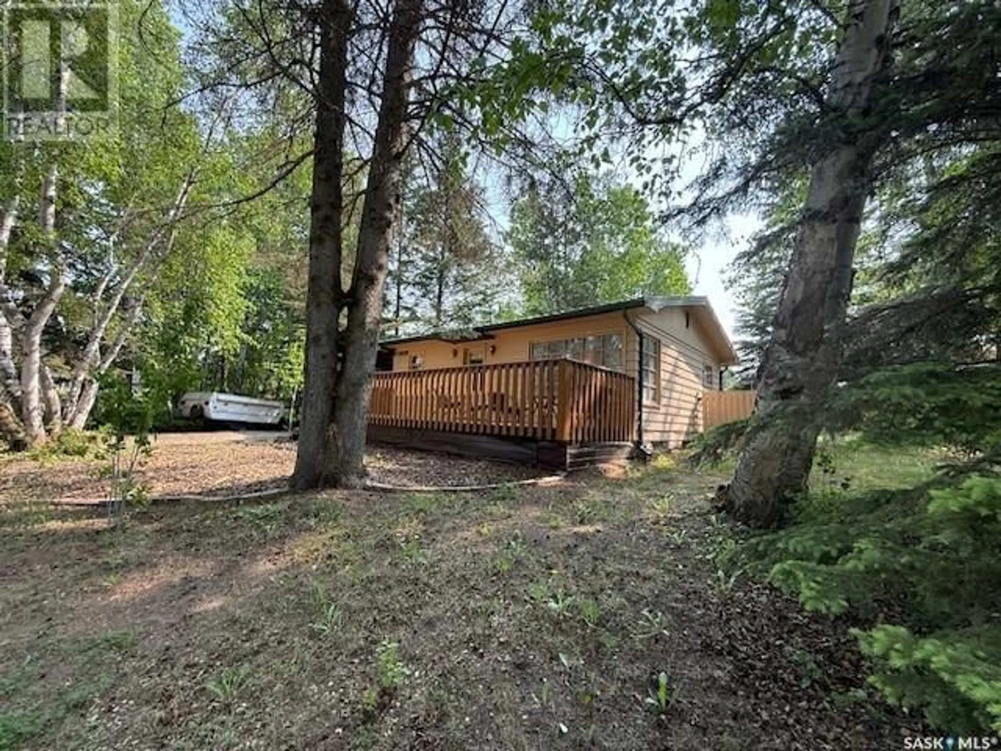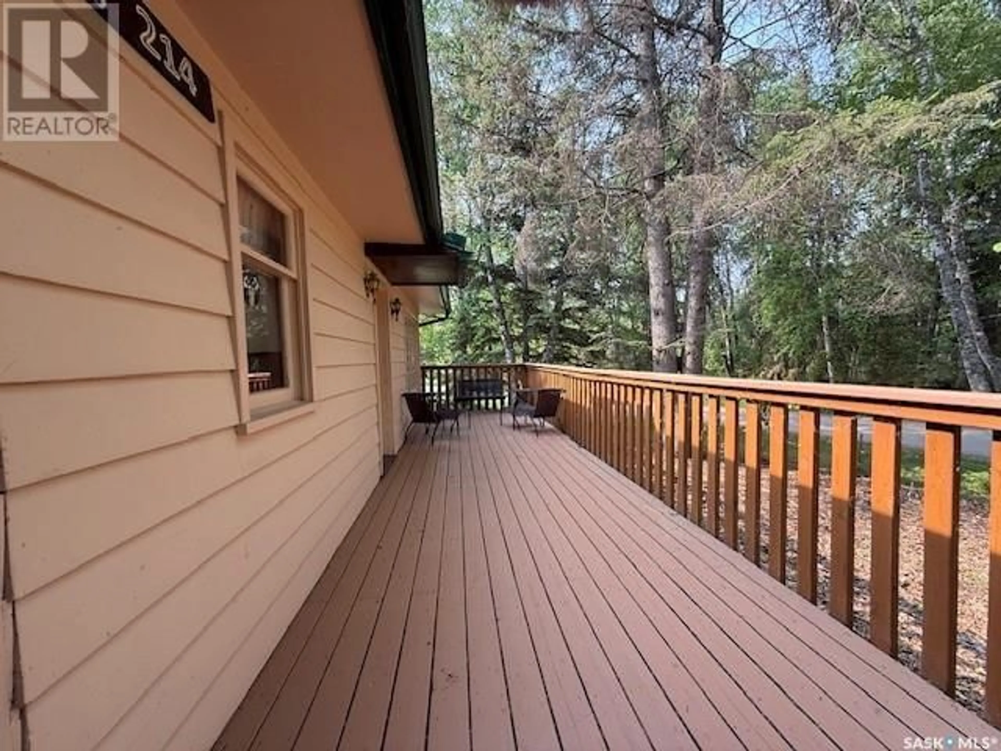214 WILLOW AVENUE, Duck Mountain Provincial Park, Saskatchewan S0A1S0
Contact us about this property
Highlights
Estimated valueThis is the price Wahi expects this property to sell for.
The calculation is powered by our Instant Home Value Estimate, which uses current market and property price trends to estimate your home’s value with a 90% accuracy rate.Not available
Price/Sqft$553/sqft
Monthly cost
Open Calculator
Description
Discover the getaway potential in this lakeview living, 3-season cabin retreat in the coveted Jubilee subdivision of Madge Lake, SK. This charming and neat 627 sq ft 3-season bungalow sits on a prime corner lot with lake views, offering year-round adventure with easy winterization. Featuring 2 cozy bedrooms and a full 4-piece bathroom, the cabin is move-in ready with all appliances and furnishings included. Step out onto a large front deck ideal for entertaining or enjoy peaceful mornings under the side porch. The backyard has everything you need: a patio area for outdoor dining, a fire pit for starry nights, a detached garage for all your storage needs, and even a tranquil water fountain to complete this oasis. Whether you’re into fishing, golfing, boating, or water sports, summer is bursting with options at Madge Lake. Prefer dry land? Nearby hiking and biking trails await. When the snow falls, head out for cross-country or downhill skiing, all just minutes away. Local amenities include a golf resort, mini golf, ice cream and convenience store, cabin rentals, and a great restaurant to round out your lakeside lifestyle. Affordable, scenic, and perfectly equipped for making memories, this lake property is ideal. Don’t miss out on an opportunity to own your own cabin retreat. (id:39198)
Property Details
Interior
Features
Main level Floor
Kitchen/Dining room
14 x 12Living room
12 x 11Bedroom
10 x 9Bedroom
9 x 8.5Property History
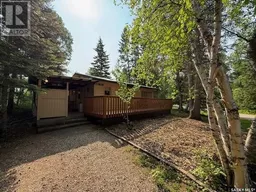 33
33
