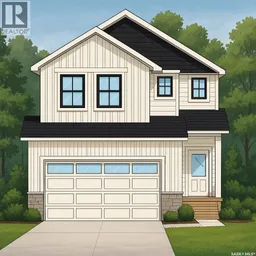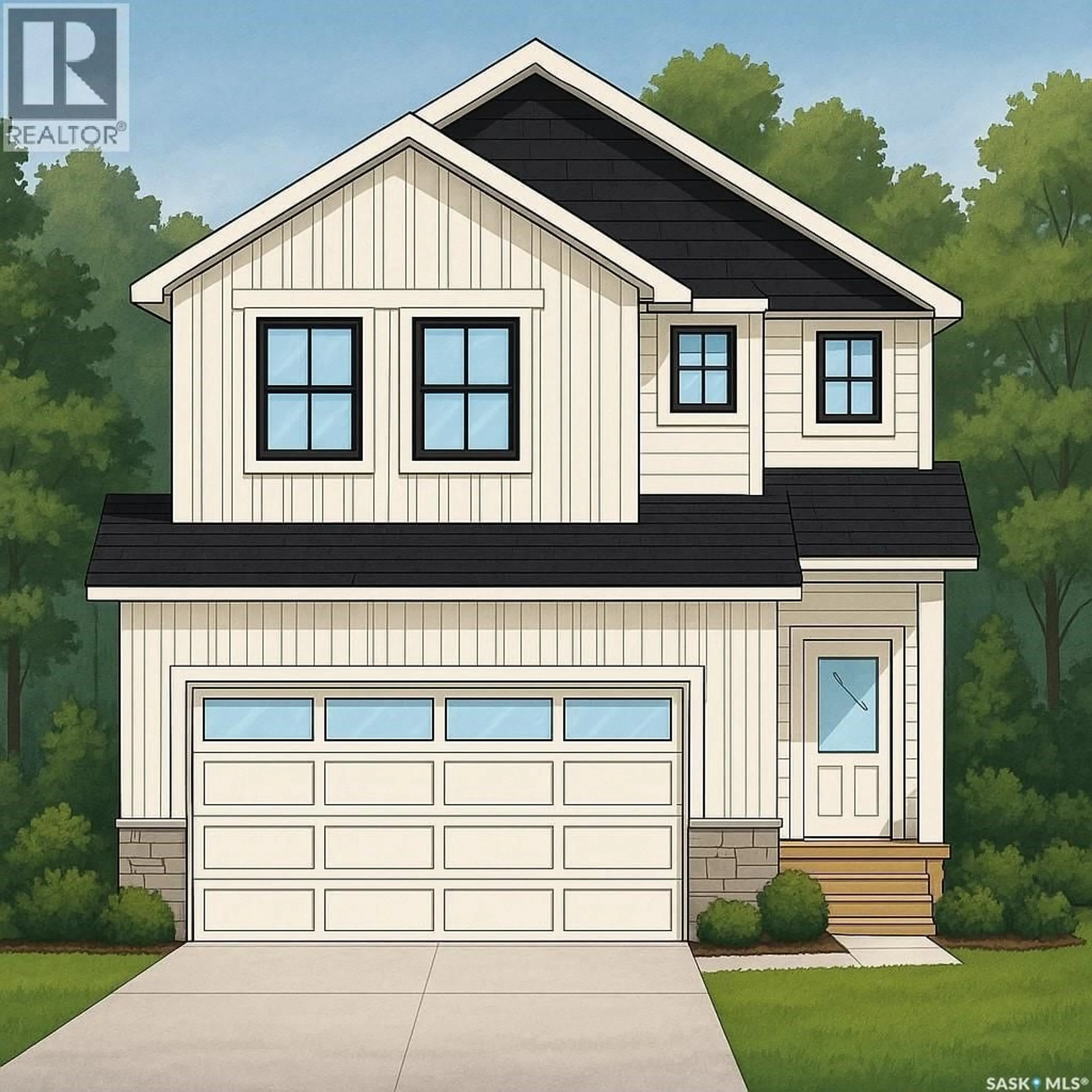814 BALLESTEROS CRESCENT, Warman, Saskatchewan S0K4S4
Contact us about this property
Highlights
Estimated valueThis is the price Wahi expects this property to sell for.
The calculation is powered by our Instant Home Value Estimate, which uses current market and property price trends to estimate your home’s value with a 90% accuracy rate.Not available
Price/Sqft$323/sqft
Monthly cost
Open Calculator
Description
Welcome to 814 Ballesteros Crescent in Warman! Built by local prestigious builder TAJ Homes, this brand-new 1,577 sq ft two-storey offers a functional layout, modern finishes, and a spacious yard with no rear neighbours. Positioned on a 52 ft frontage lot with a partially fenced backyard, you’ll enjoy plenty of outdoor space and privacy. The main floor features an open-concept living and dining area highlighted by large triple pane All-Weather windows that fill the home with natural light. The kitchen includes ceiling-height cabinetry, quartz countertops, a full stainless steel appliance package, and a conveniently placed pantry. A mudroom with bench and closet adds everyday convenience, along with a 2-piece bathroom on the main level. LVP flooring runs throughout the home for easy cleaning and a clean, modern look. Upstairs, you’ll find two spacious secondary bedrooms, a 4-piece bathroom, a comfortable bonus room, and side-by-side laundry on the second floor. The large primary suite offers a walk in closet and a beautiful luxury 4-piece ensuite. This home includes a double attached garage, Progressive New Home Warranty, high end trims/finishes and the ability to customize colours and finishes depending on the stage of construction. There is also the option to add a legal basement suite, providing an excellent opportunity for mortgage assistance or a future investment rental unit. A guaranteed possession date gives you the certainty to confidently plan your move, finances, and life with no construction delays or surprises. Additional lots and floor plans are also available for presale. NOTE: AI generated image, final colours and finish may vary. (id:39198)
Property Details
Interior
Features
Main level Floor
Mud room
2pc Bathroom
Kitchen
11'1" x 9'4"Dining room
9'6" x 9'2"Property History
 1
1

