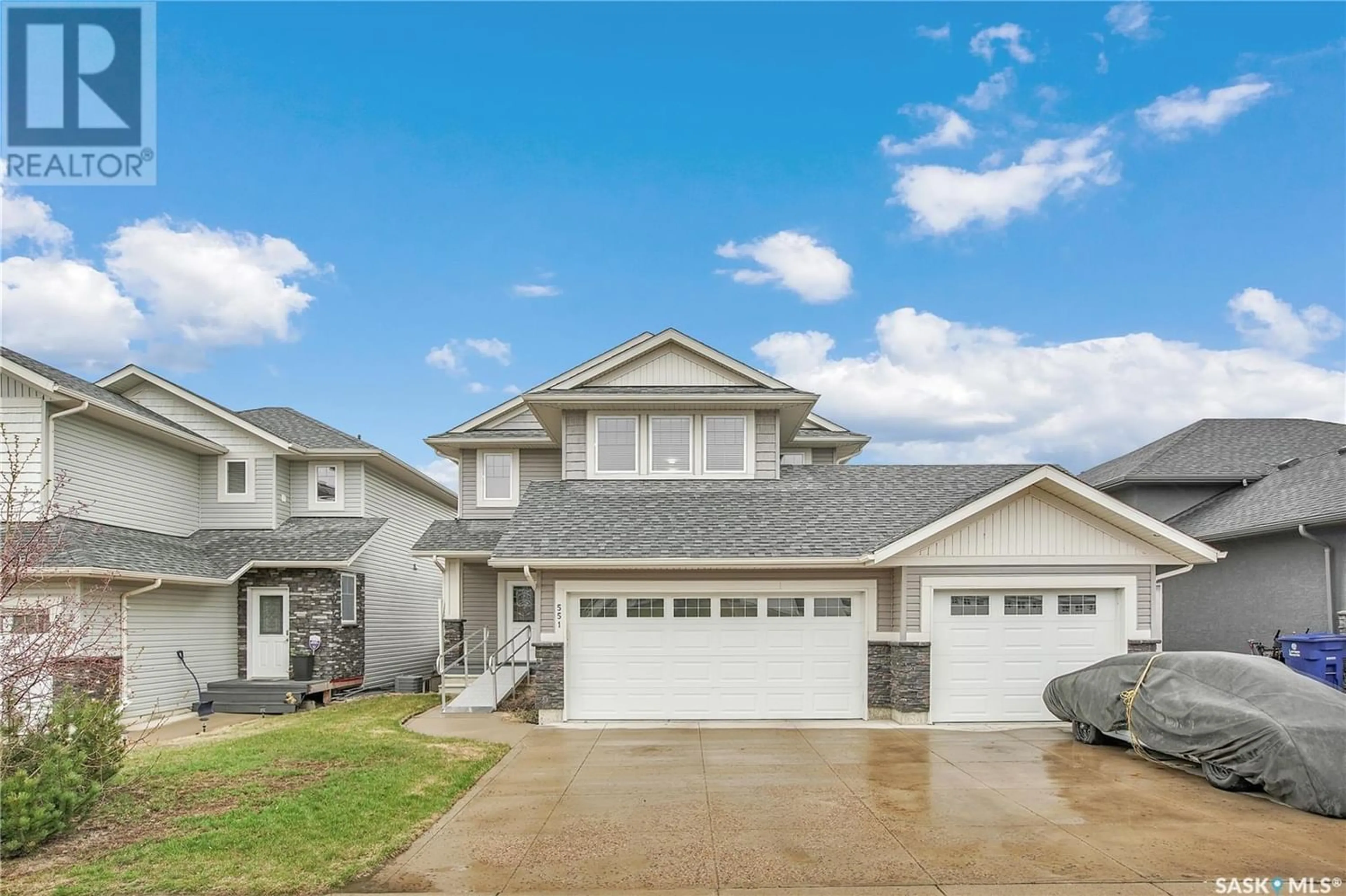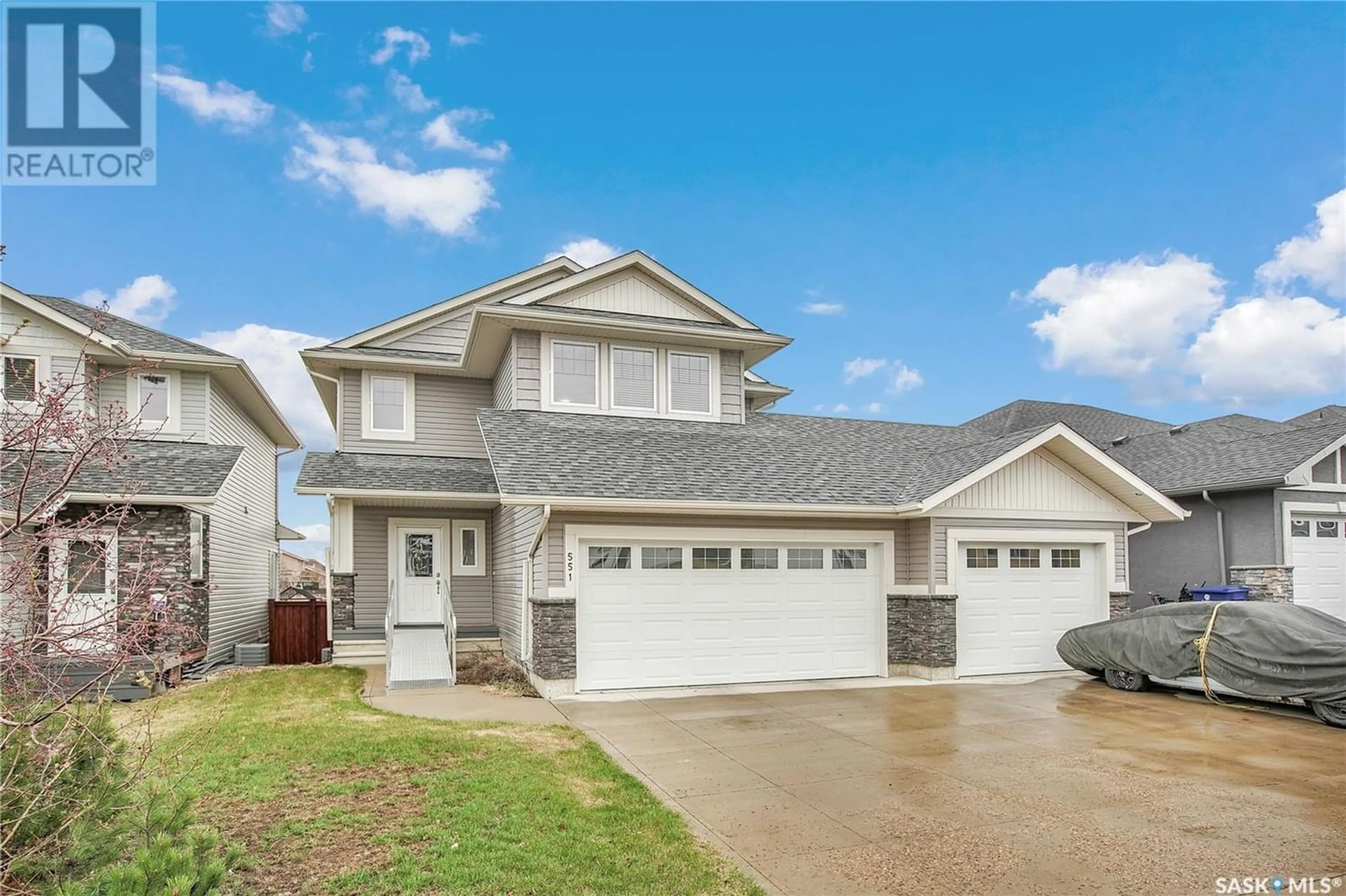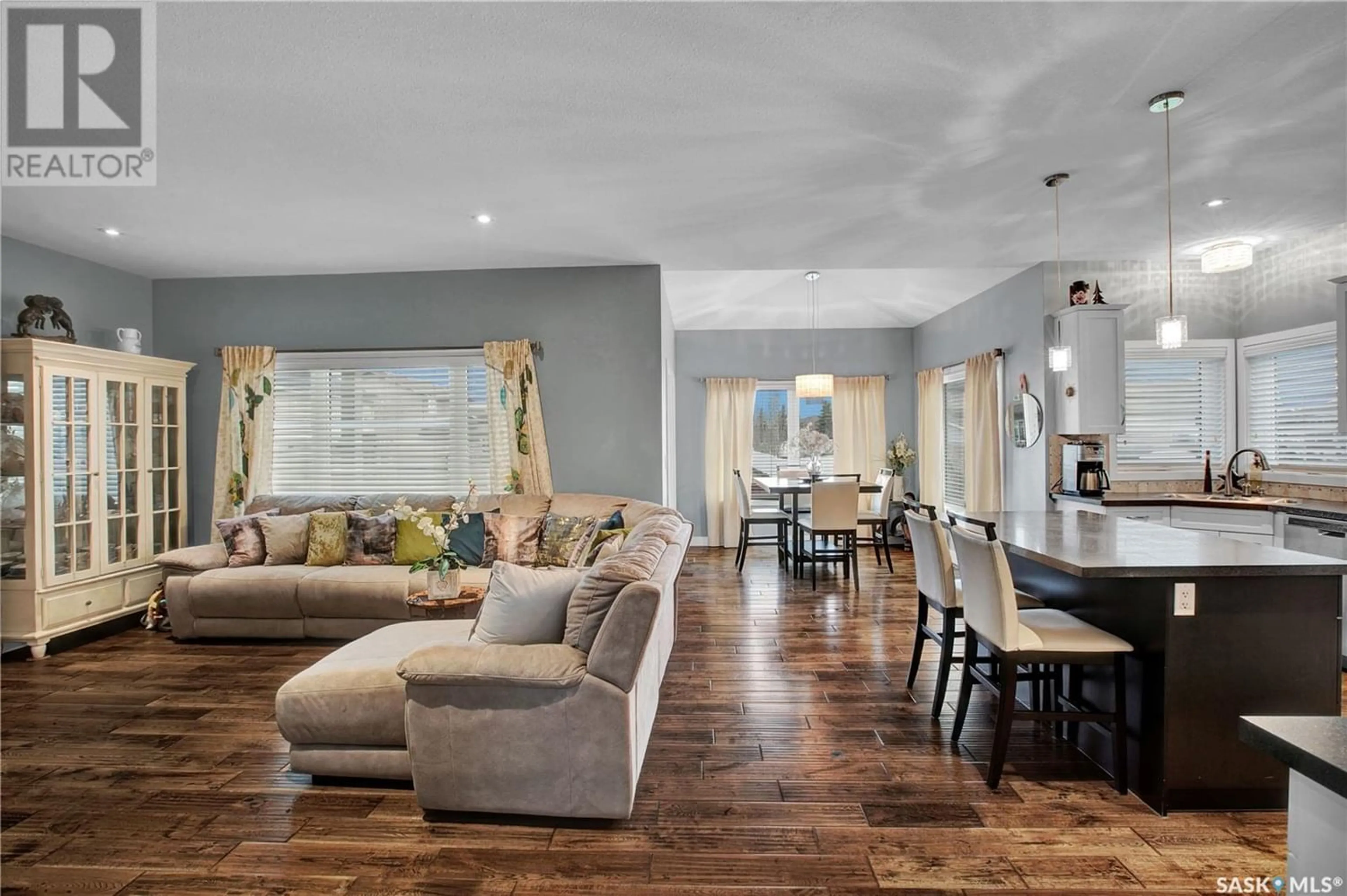551 Redwood CRESCENT, Warman, Saskatchewan S0K4S2
Contact us about this property
Highlights
Estimated ValueThis is the price Wahi expects this property to sell for.
The calculation is powered by our Instant Home Value Estimate, which uses current market and property price trends to estimate your home’s value with a 90% accuracy rate.Not available
Price/Sqft$346/sqft
Days On Market12 days
Est. Mortgage$2,576/mth
Tax Amount ()-
Description
Introducing your dream home at 551 Redwood Crescent! Spanning 1732 sq ft, this vibrant 3 bedroom, 3 bath 2 storey home includes a 2 bedroom, 1 bathroom basement suite. Perfectly situated near serene walking paths and lush parks, this open-concept home is ideal for hosting all your gatherings. Step into a spacious living room, where a cozy gas fireplace sets the stage for relaxing evenings. The heart of the home is the kitchen, featuring a generous island perfect for meal prep and casual dining. Adjacent to it, the dining room offers views of the backyard and access to a covered deck, creating the perfect spot for indoor-outdoor living. Enjoy the convenience of main floor laundry and a handy 2-piece bathroom. Upstairs, a large bonus room provides flexible space for your family’s needs, accompanied by three bedrooms and two full baths. The master suite is a true retreat, boasting a large walk-in closet and an ensuite bathroom. The basement hosts a two-bedroom suite, offering great potential as a rental or an in-law suite. Completing this home is an attached heated triple-car garage—ideal for your vehicles, storage, or hobbies. Don’t miss out on this incredible opportunity. (id:39198)
Property Details
Interior
Features
Second level Floor
Bedroom
9 ft ,6 in x 10 ft ,8 inBonus Room
11 ft ,6 in x 13 ftBedroom
11 ft ,11 in x 14 ft ,6 inBedroom
11 ft ,10 in x 8 ft ,11 inProperty History
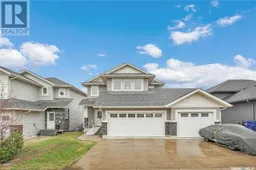 39
39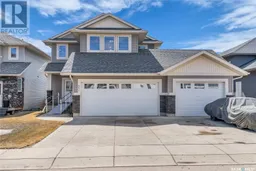 47
47
