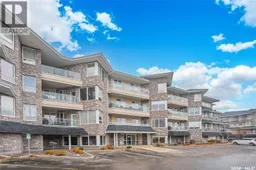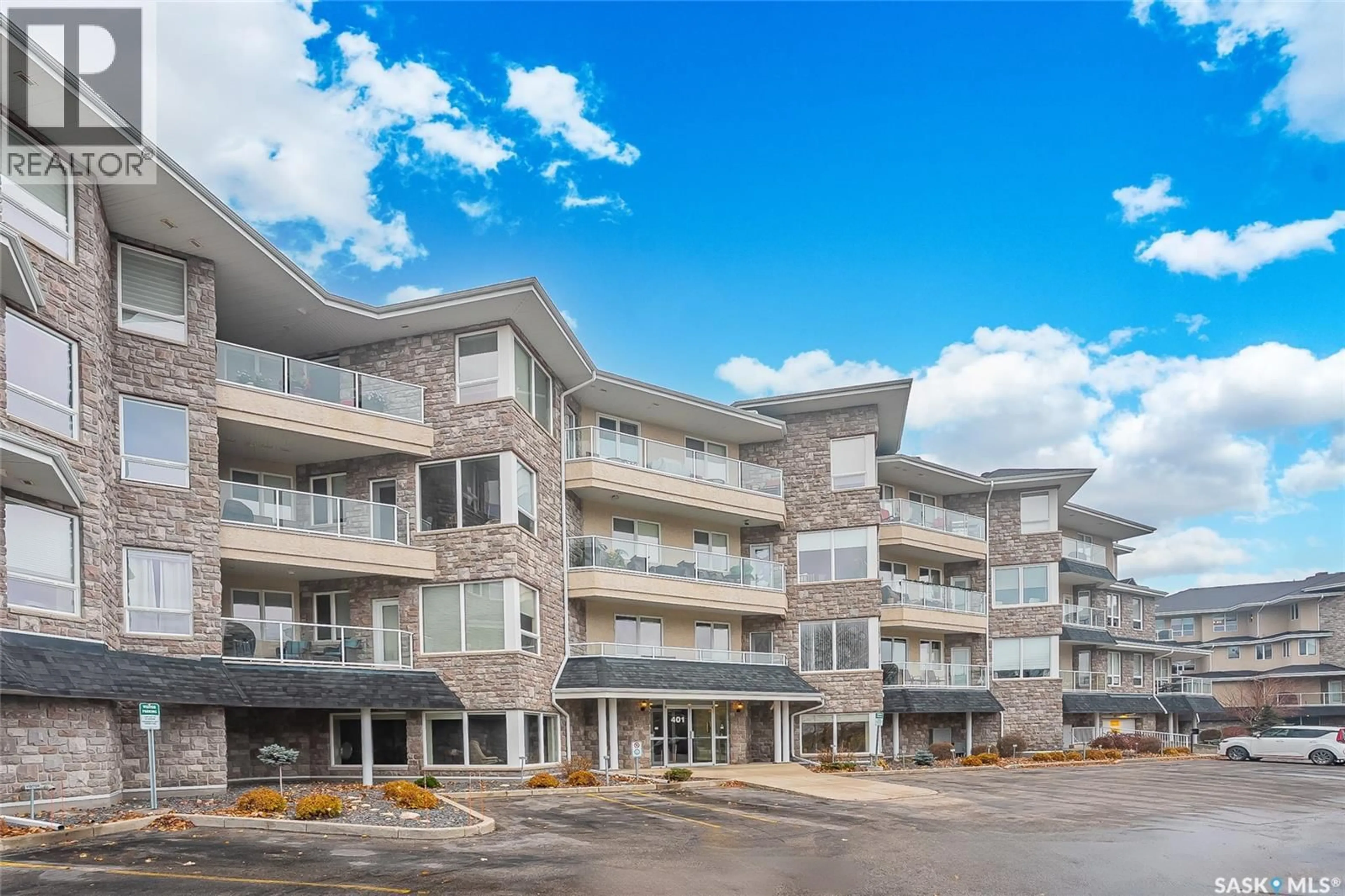204 - 401 CARTWRIGHT STREET, Saskatoon, Saskatchewan S7T0B3
Contact us about this property
Highlights
Estimated valueThis is the price Wahi expects this property to sell for.
The calculation is powered by our Instant Home Value Estimate, which uses current market and property price trends to estimate your home’s value with a 90% accuracy rate.Not available
Price/Sqft$395/sqft
Monthly cost
Open Calculator
Description
Stunning golf course views await you in this exceptional one owner condo unit. The open floor plan boasts an abundance of natural light pouring in through the numerous windows, showcasing the breathtaking scenery outside. Soaring nine foot ceilings add to the sense of spaciousness, creating an ideal atmosphere for entertaining and relaxation. The gourmet kitchen is equipped with high-quality cabinets, sleek granite countertops, and stainless steel appliances, including a newer refrigerator. The adjacent dining room features custom-designed cabinets, complete with a built-in wine fridge, bar fridge, and sink, perfect for hosting friends and family. Five piece ensuite bath offers his and hers sinks, and a walk-in closet. Step out onto the expansive wrap-around balcony, where you can soak in the panoramic golf course views and enjoy the fresh air. This condo unit also comes with a range of desirable amenities, including an exercise room, amenity room, and a spacious storage locker. Parking is convenient, with one heated underground stall, and one surface stall, as well as a wash bay for washing your vehicle. Visitors will appreciate the abundance of parking options available. Don't miss this incredible opportunity to own a piece of golf course paradise! (id:39198)
Property Details
Interior
Features
Main level Floor
Living room
18'3 x 17Dining room
8'6 x 17'6Bedroom
10 x 9Bedroom
12'8 x 12'8Condo Details
Amenities
Exercise Centre, Recreation Centre
Inclusions
Property History
 40
40





