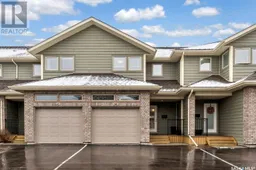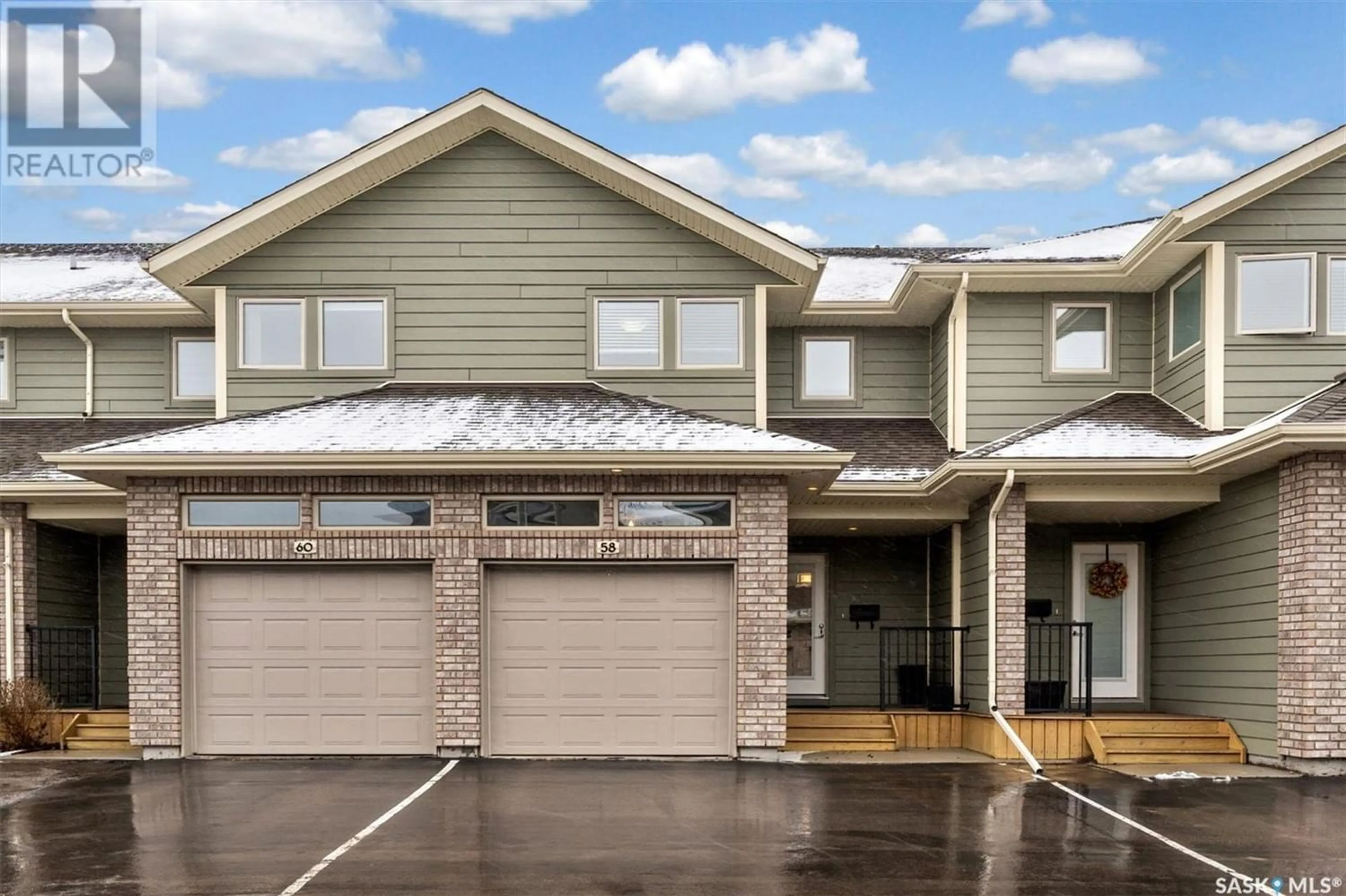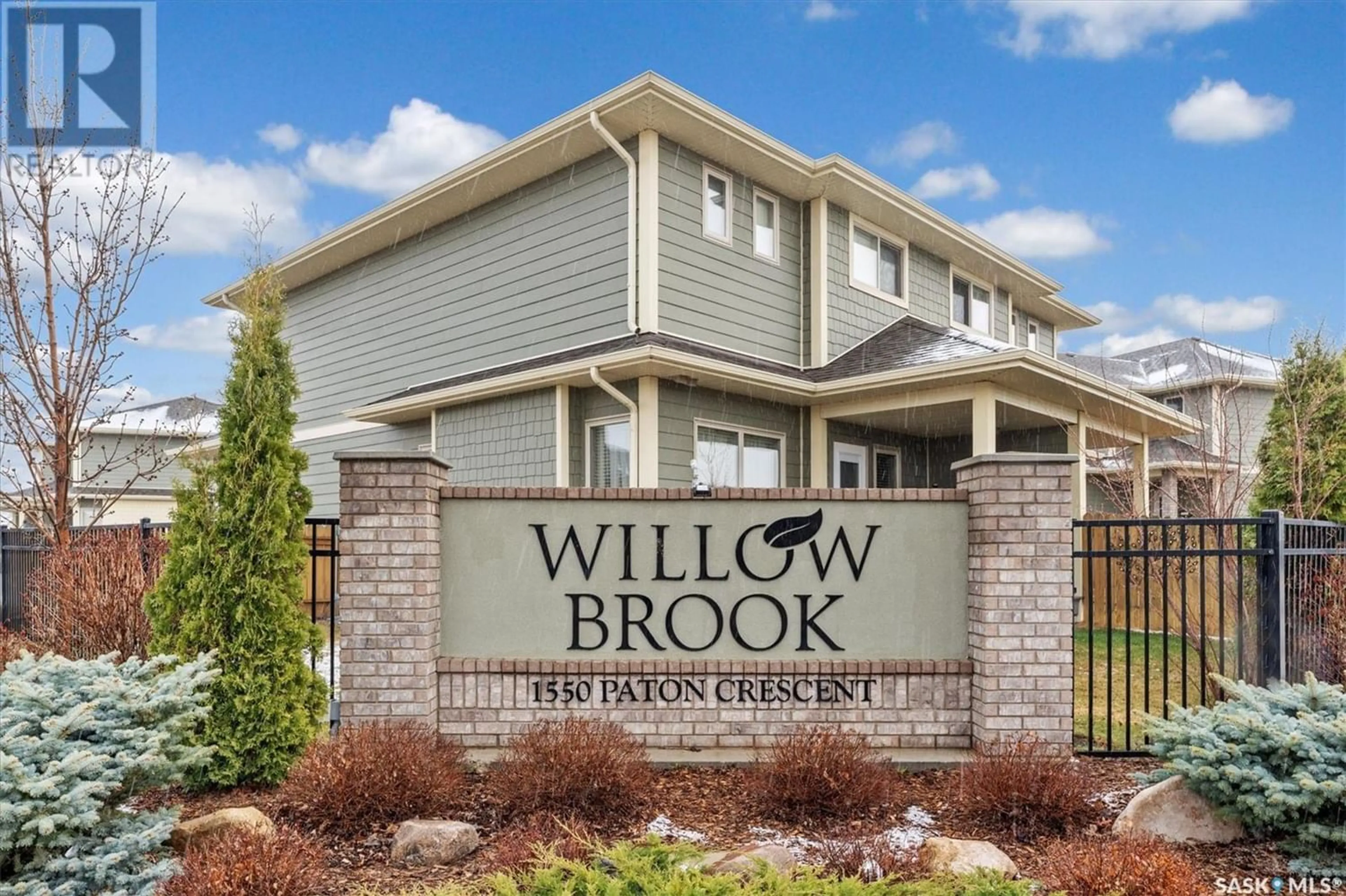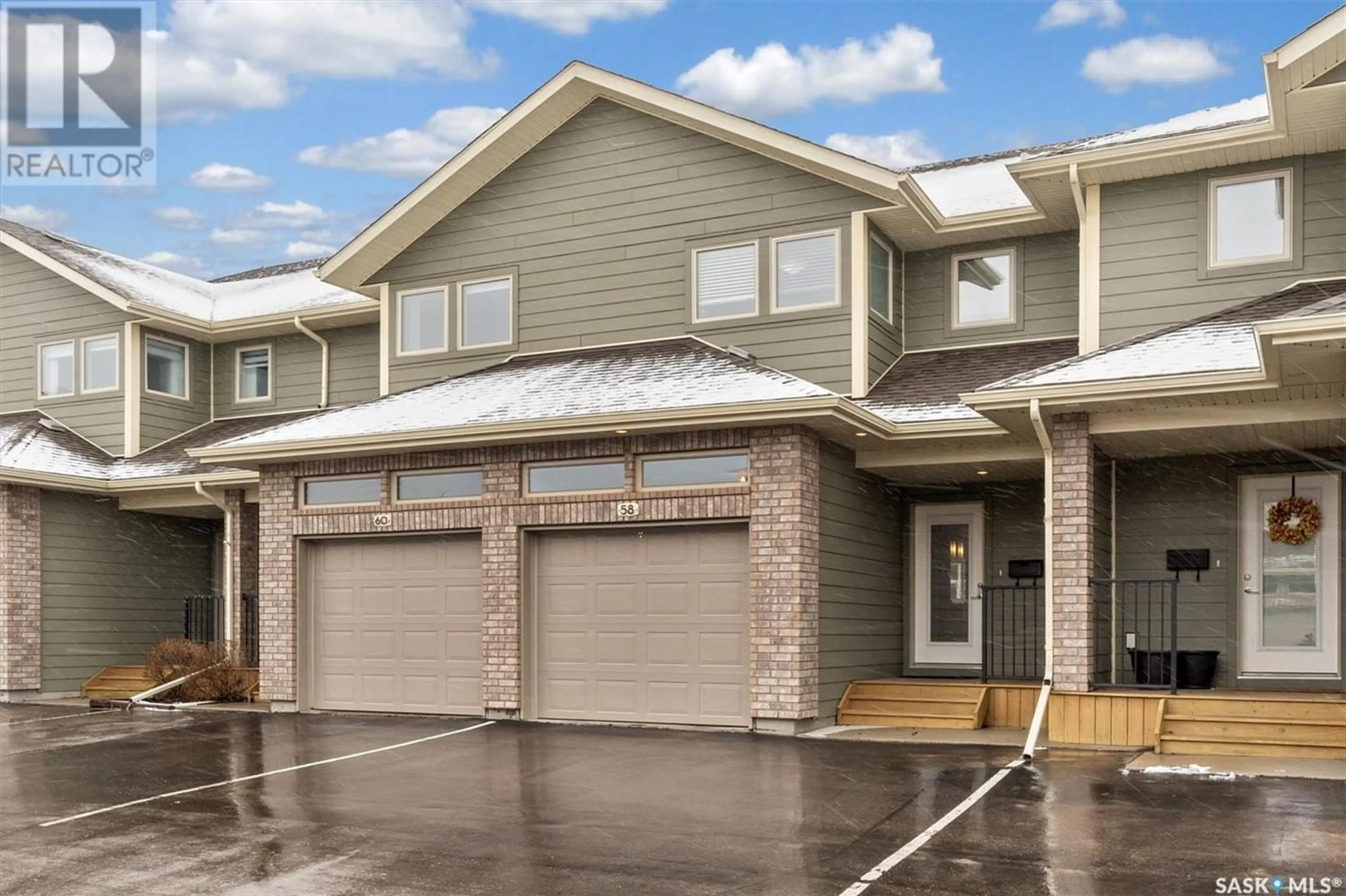58 1550 Paton CRESCENT, Saskatoon, Saskatchewan S7W0T8
Contact us about this property
Highlights
Estimated ValueThis is the price Wahi expects this property to sell for.
The calculation is powered by our Instant Home Value Estimate, which uses current market and property price trends to estimate your home’s value with a 90% accuracy rate.Not available
Price/Sqft$266/sqft
Days On Market12 days
Est. Mortgage$1,546/mth
Maintenance fees$448/mth
Tax Amount ()-
Description
These amazing units don’t come on the market very often. This home shows 10/10. Very well cared for…you will not be disappointed. Quality built townhouse by Riverbend Developments. As you walk in, you are greeted with a large foyer and flooring that is in amazing shape. On the main floor there is a 2-piece bathroom, open concept living room, dining room and kitchen. The kitchen comes with granite countertops, stainless-steel appliances, and a large island. Take note of the 9-foot ceilings on the main floor as well! Off the dining area there is a set of doors that leads you to your covered back deck with natural gas BBQ hookup. One of the features that stands out is that you have your own private yard that is fenced. Great for entertaining and ideal if you have a pet. Upstairs you will find 2 large bedrooms each with their own ensuite and walk in closets! Also, conveniently located on the top floor is the laundry. No more running downstairs to do your laundry! Parking can be an issue for many townhouses…not here! You have one parking stall inside your attached garage plus the 2 spots on your driveway. Visitor parking, garbage and recycling conveniently located just out your front door. Townhouse is equipped with central air conditioning, which is a must have in our summer days. The basement is open for development. Easily put a bedroom, bathroom, and a living space in the basement if you desire. Excellent location in Willowgrove…close to schools, parks, transit, and all amenities. Book your private viewing today. (id:39198)
Property Details
Interior
Features
Basement Floor
Utility room
Condo Details
Inclusions
Property History
 36
36




