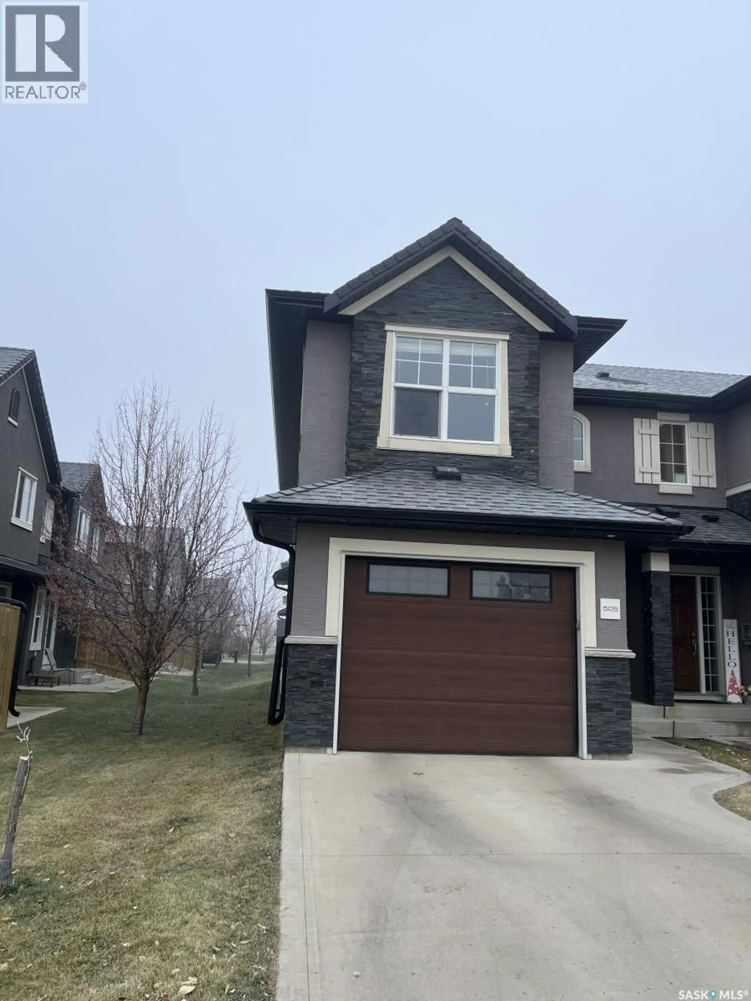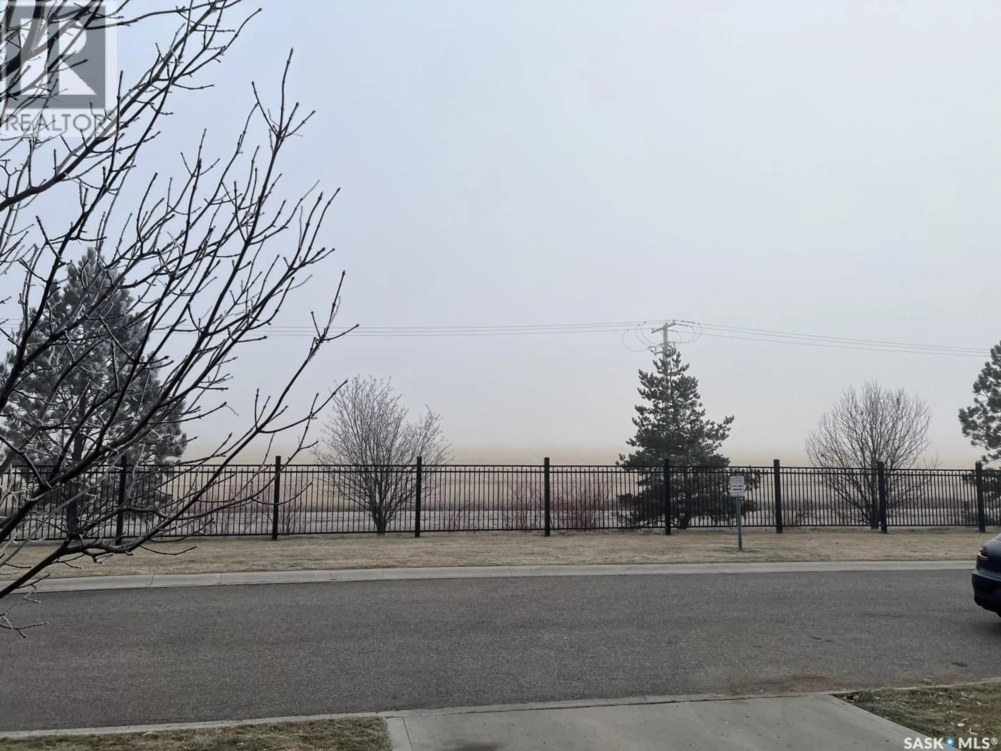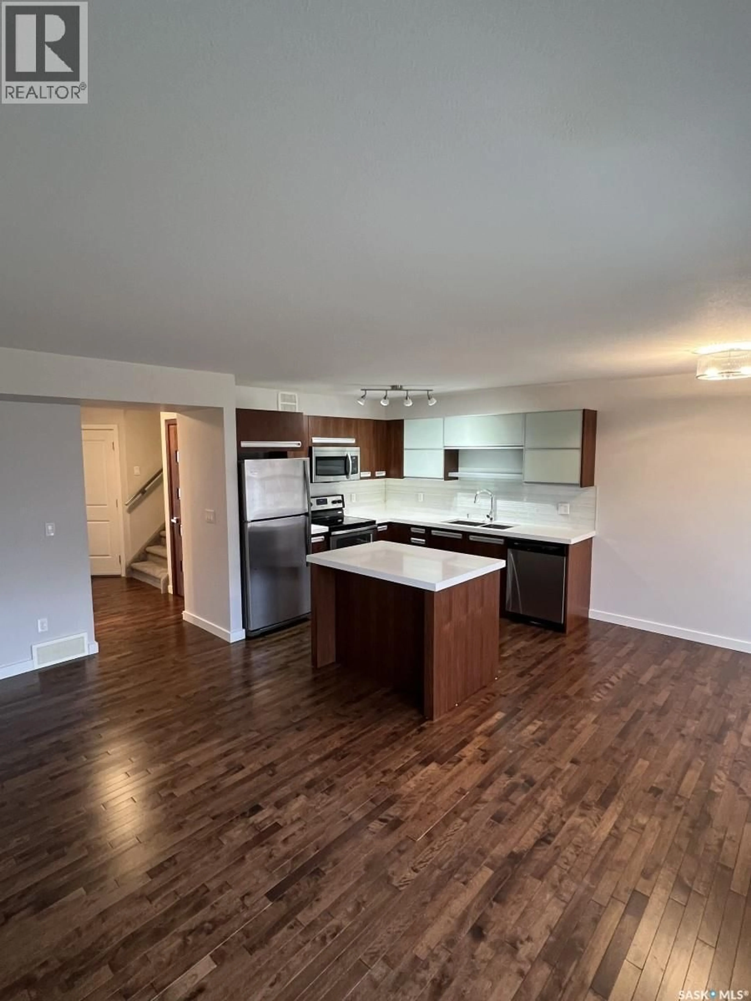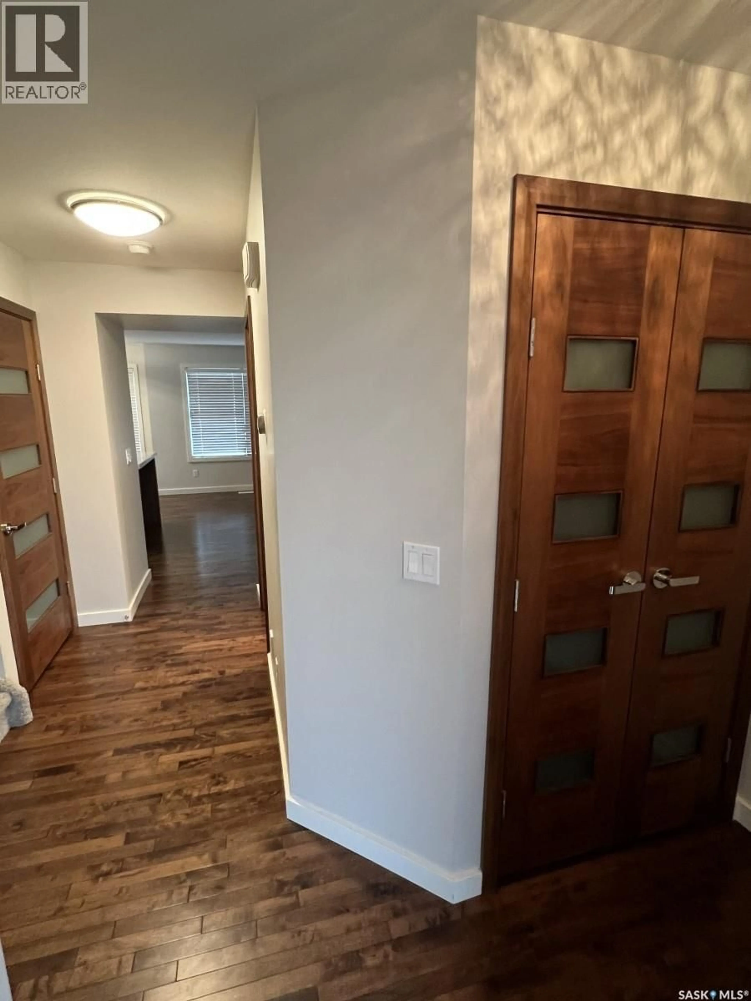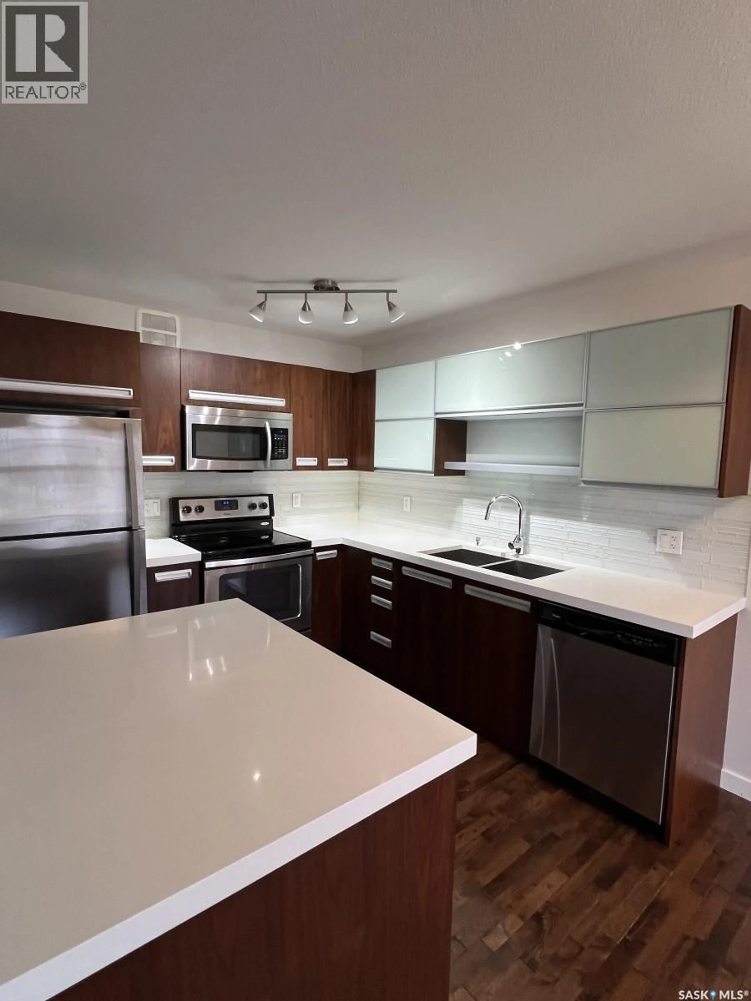505 - 1303 PATON CRESCENT, Saskatoon, Saskatchewan S7W0P7
Contact us about this property
Highlights
Estimated valueThis is the price Wahi expects this property to sell for.
The calculation is powered by our Instant Home Value Estimate, which uses current market and property price trends to estimate your home’s value with a 90% accuracy rate.Not available
Price/Sqft$296/sqft
Monthly cost
Open Calculator
Description
Welcome to this beautifully maintained townhouse offering comfort, upgrades, and an unbeatable location. Inside, the bright and inviting layout showcases an open-concept main floor, modern finishes, and excellent natural light. This property includes 3 bedrooms, 1.5 bathrooms, a spacious open concept kitchen and living area finished with premium stainless steel appliances, quartz counter tops, soft close New-York style cabinetry and new lighting fixtures thoughtfully selected to enhance the space. The main floor features beautiful maple hard wood that has been well maintained. Solid core Walnut interior doors throughout the home provide a strong high quality finish and feel. The east-facing master bedroom captures the morning sunrise through its large windows, creating a warm and peaceful start to each day. It also features a large walk in closet and a Jack-and-Jill style ensuite. Step outside and enjoy a rare, serene setting directly across from a beautiful walking path beside the university fields—a peaceful backdrop for morning strolls, dog walks, or quiet evenings. This home features brand-new never lived on carpet throughout the upstairs and a newer top-of-the-line high efficiency furnace—replacing the standard builder model. This is the perfect blend of comfort, convenience, and thoughtful upgrades. Move-in ready and truly a standout location. (id:39198)
Property Details
Interior
Features
Main level Floor
Dining nook
8.4 x 8Living room
16 x 102pc Bathroom
Condo Details
Inclusions
Property History
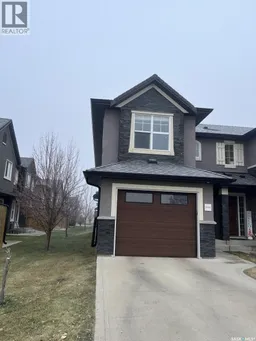 29
29
