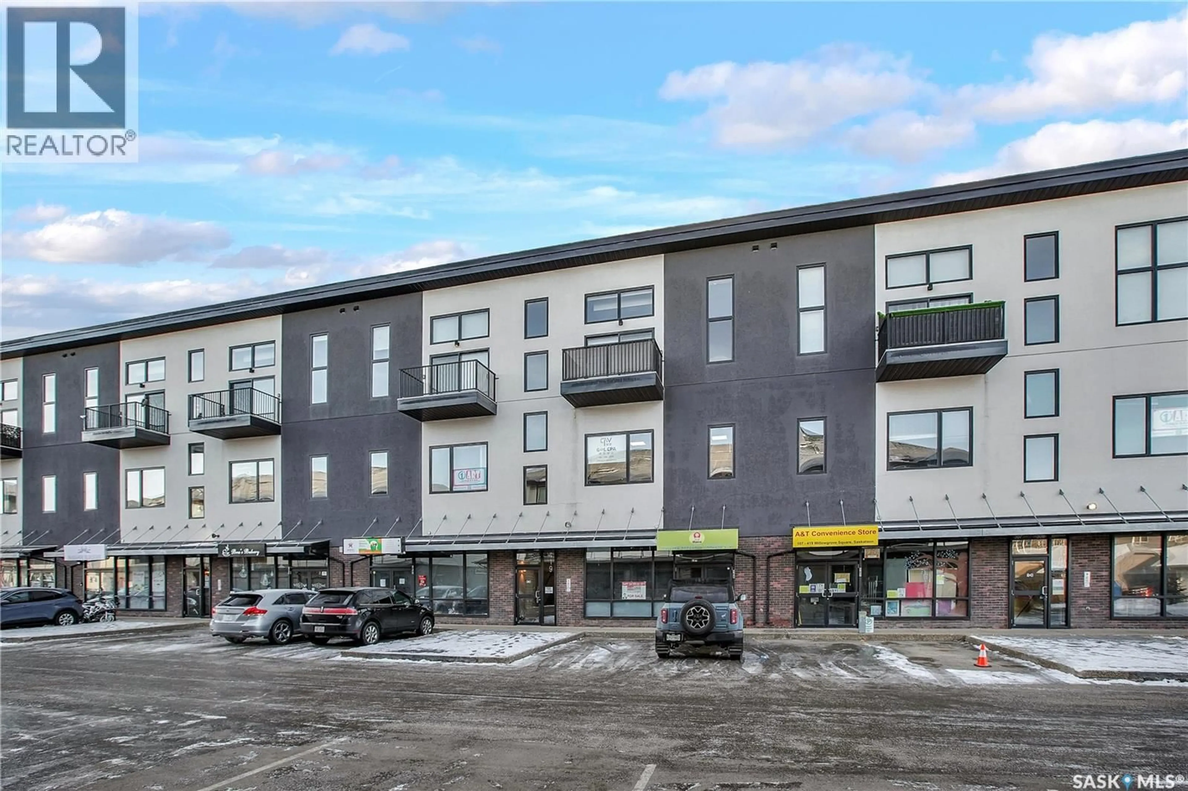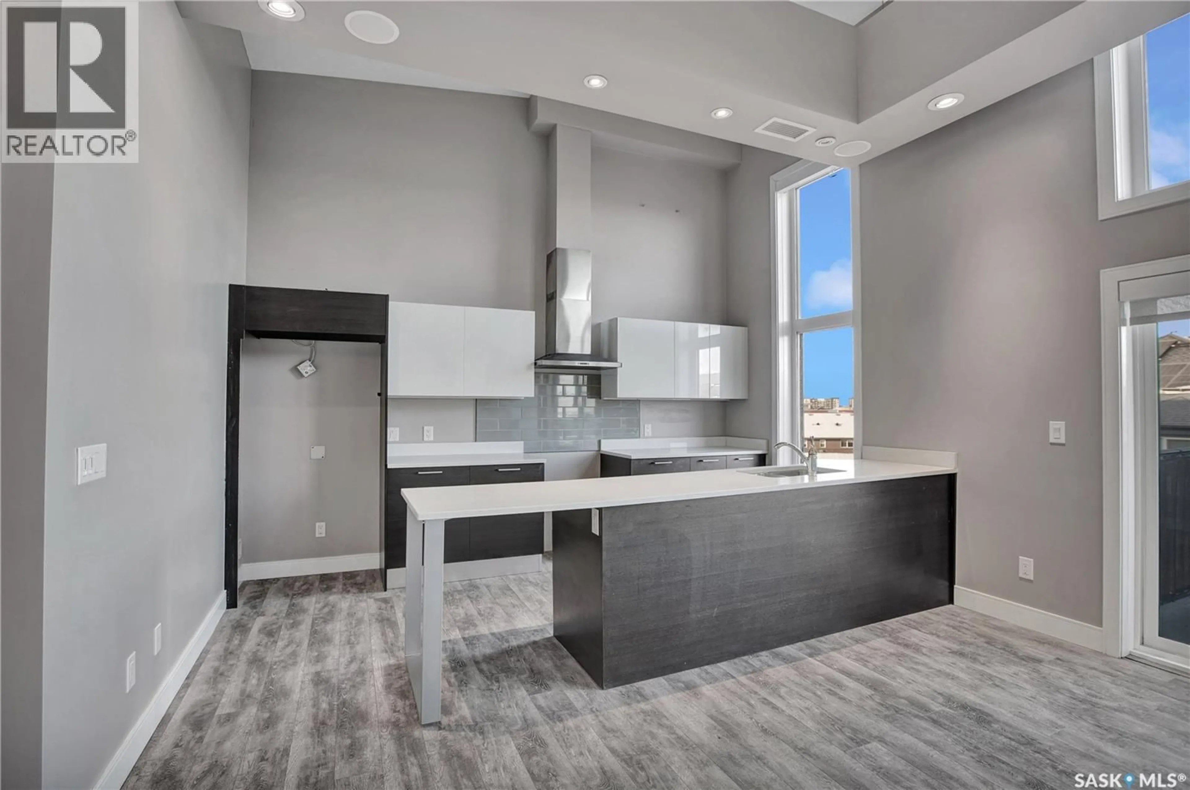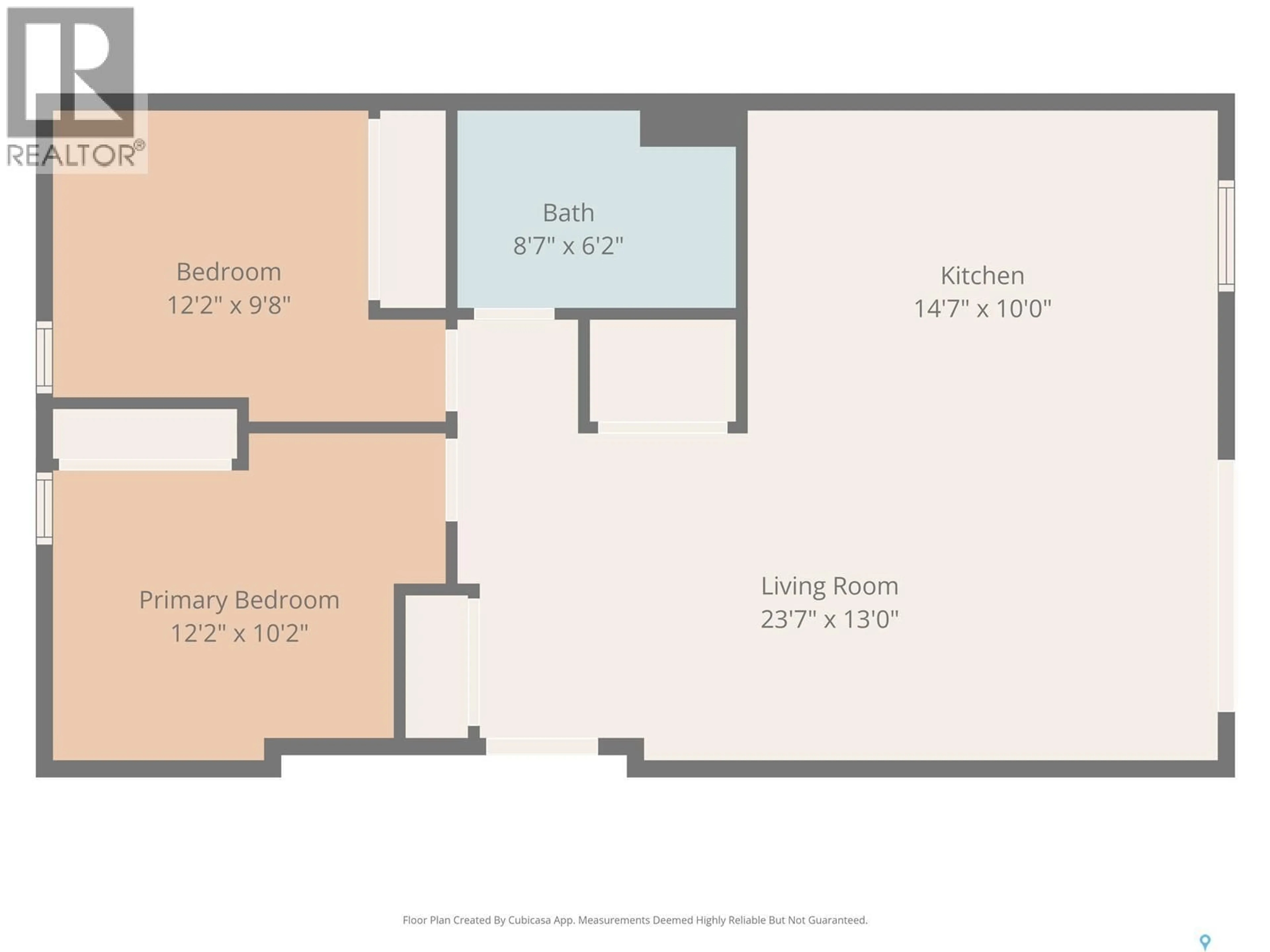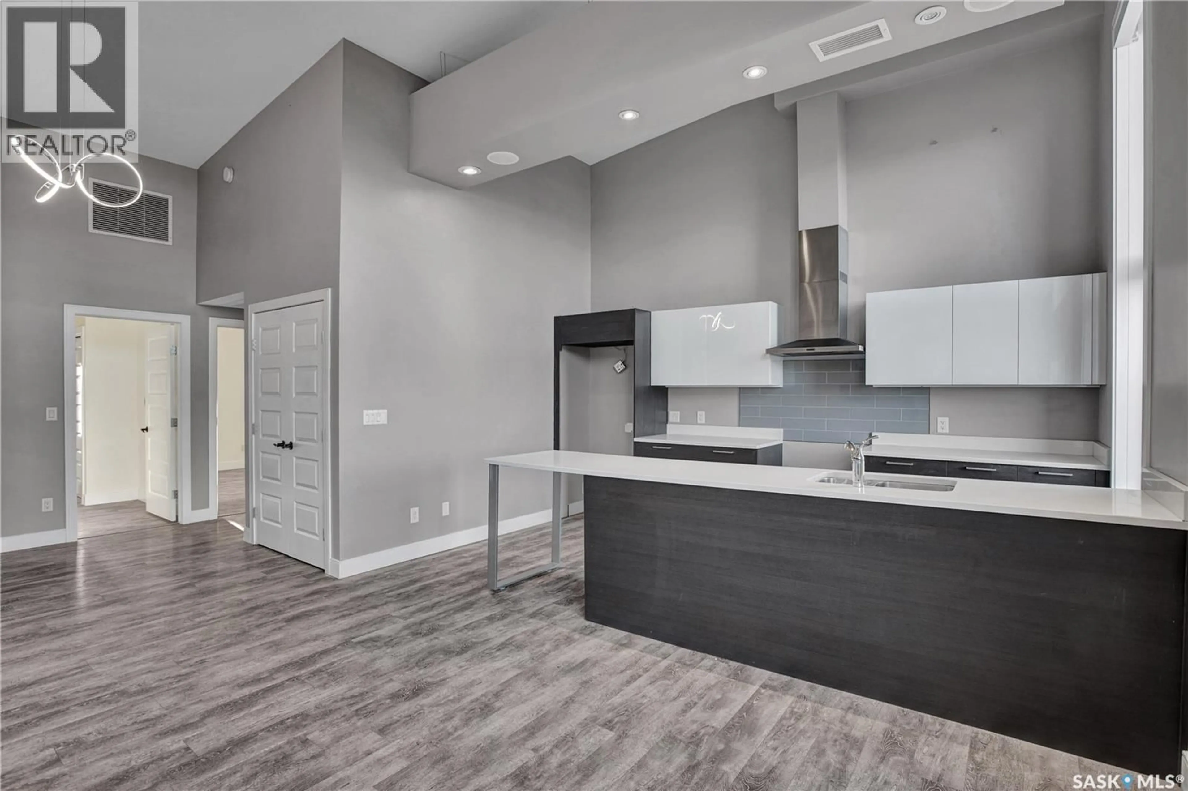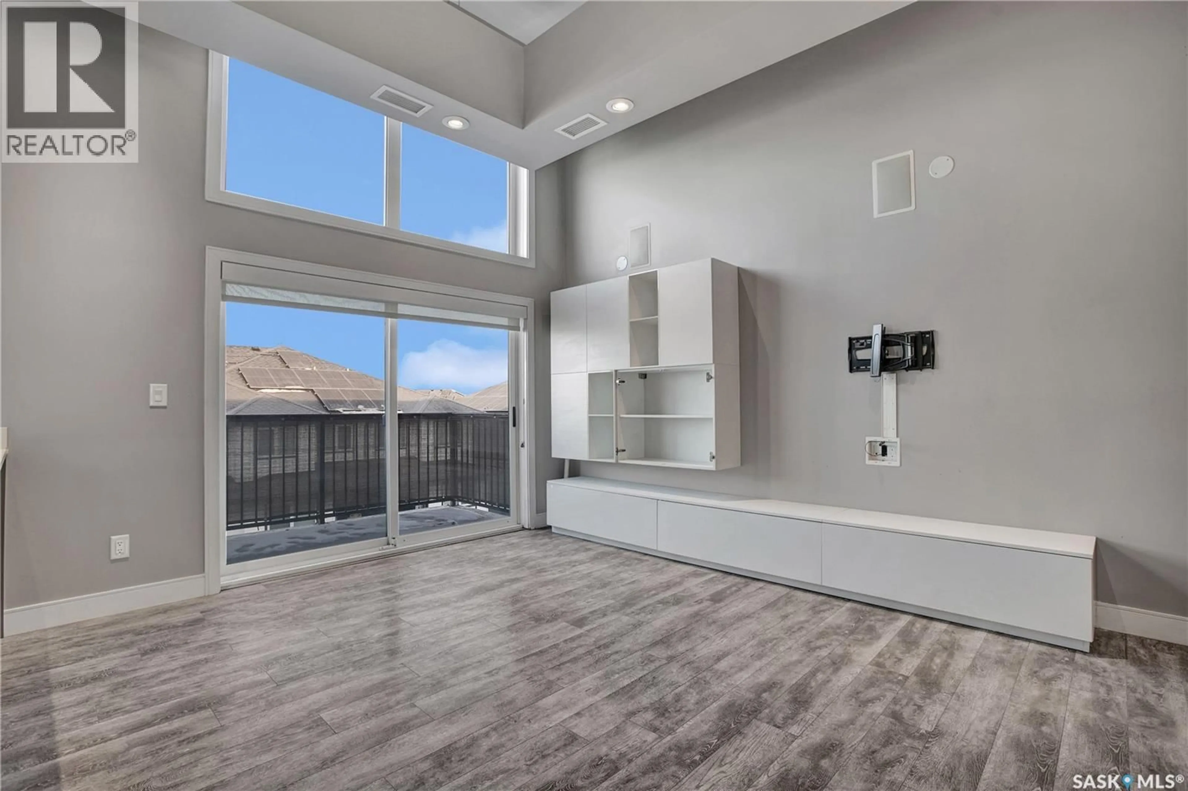419 - 306 WILLOWGROVE SQUARE, Saskatoon, Saskatchewan S7W0T2
Contact us about this property
Highlights
Estimated valueThis is the price Wahi expects this property to sell for.
The calculation is powered by our Instant Home Value Estimate, which uses current market and property price trends to estimate your home’s value with a 90% accuracy rate.Not available
Price/Sqft$281/sqft
Monthly cost
Open Calculator
Description
This bright two-bed, one-bath condo in Willowgrove Square, with high ceilings and oversized windows that flood the space with natural light. The open layout keeps everything feeling airy and modern, perfect for anyone who wants low-maintenance living without sacrificing style. A decent-sized kitchen gives you legit counter space for cooking or hosting without feeling cramped. The living area flows smoothly to the balcony, making it easy to unwind or enjoy your morning coffee. Both bedrooms are well-proportioned, offering comfortable space for sleep, work, or storage. Located steps from amenities, parks, and transit, this condo puts you right where you want to be in Saskatoon. (id:39198)
Property Details
Interior
Features
Main level Floor
Kitchen
14' x 8'Living room
17' x 12'Bedroom
10' x 9'Bedroom
10' x 10'Condo Details
Inclusions
Property History
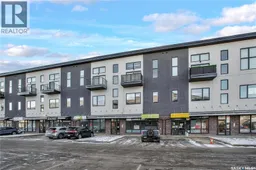 17
17
