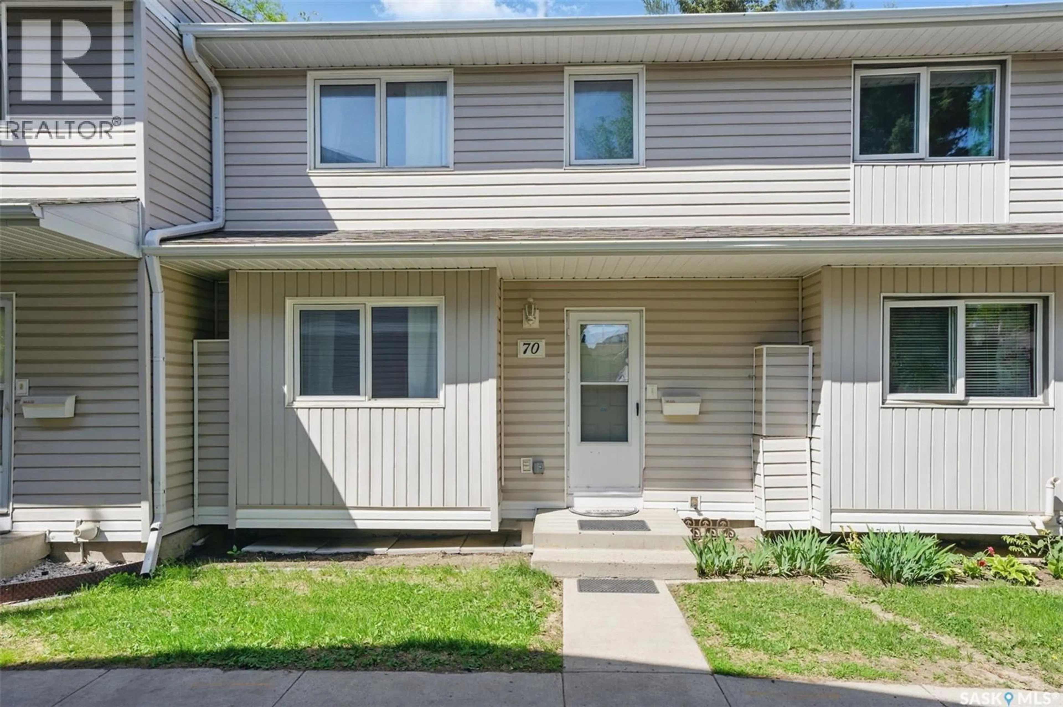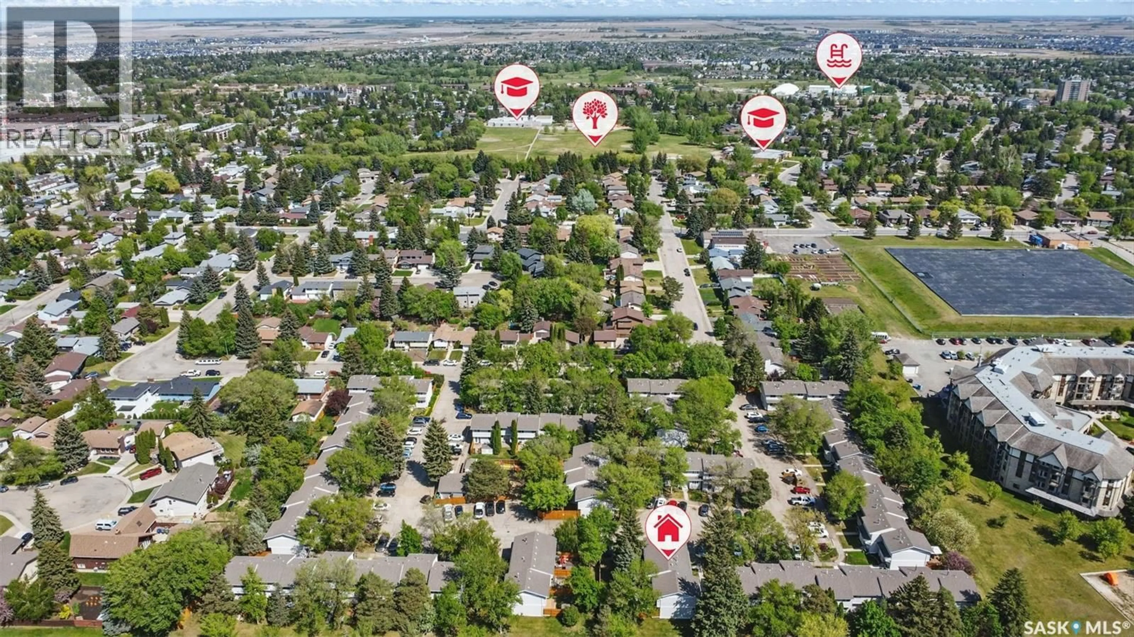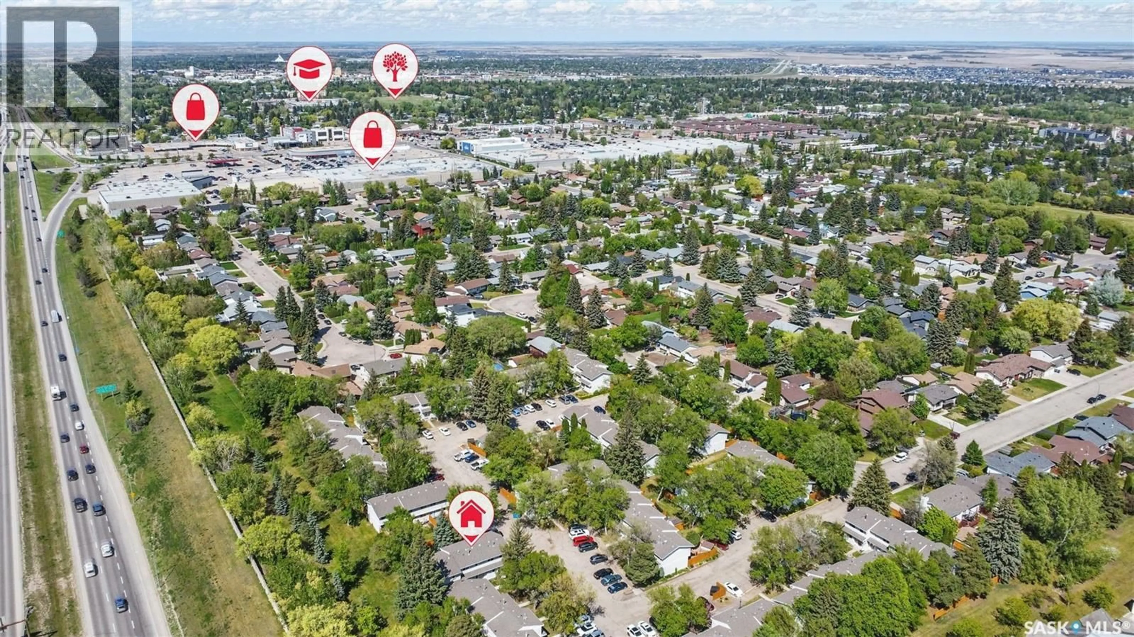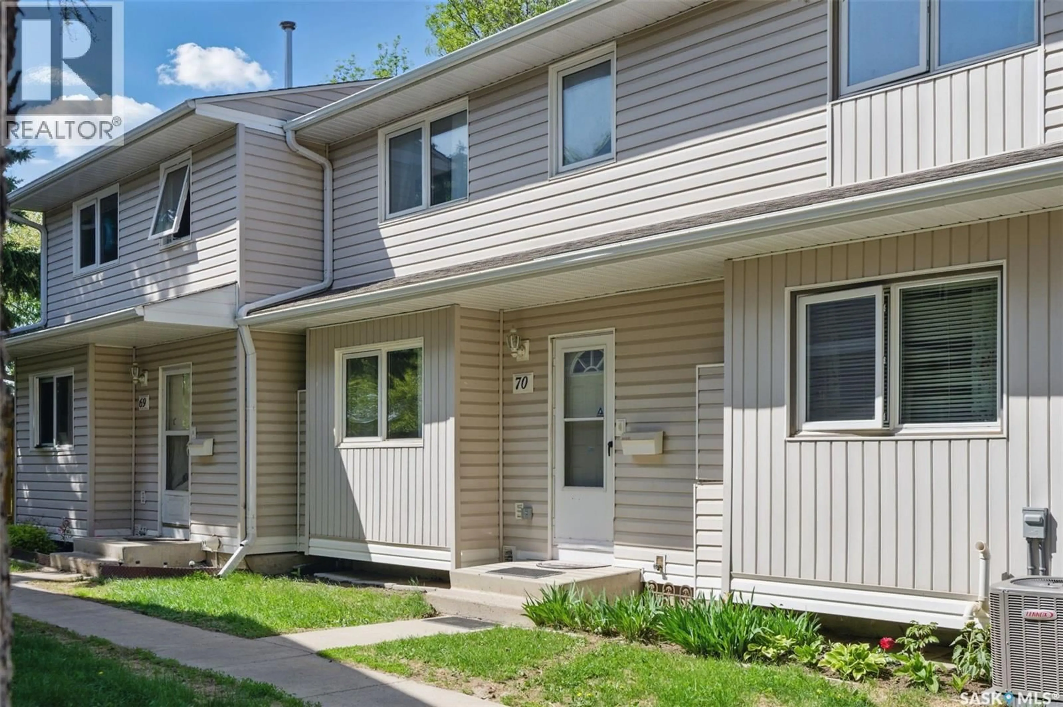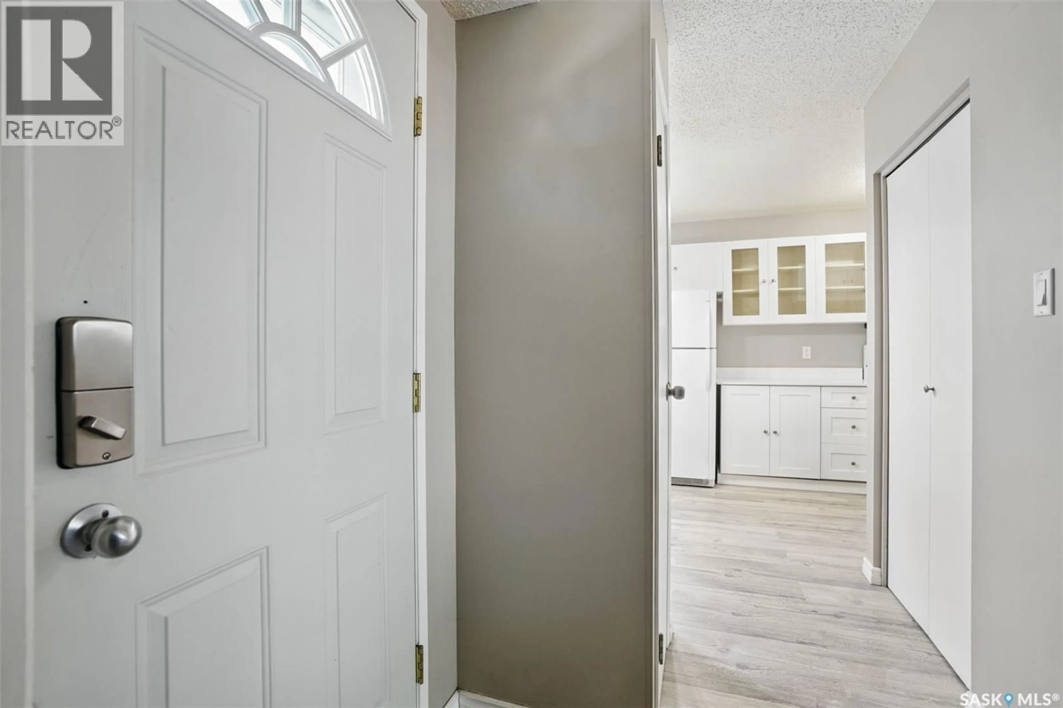70 330 HAIGHT CRESCENT, Saskatoon, Saskatchewan S7H4V9
Contact us about this property
Highlights
Estimated valueThis is the price Wahi expects this property to sell for.
The calculation is powered by our Instant Home Value Estimate, which uses current market and property price trends to estimate your home’s value with a 90% accuracy rate.Not available
Price/Sqft$265/sqft
Monthly cost
Open Calculator
Description
Welcome to #70 – 330 Haight Crescent, a beautifully updated 3-bedroom, 2-bath townhouse in the desirable community of Wildwood. Offering 1,017 sq. ft. plus a fully finished basement, this home combines affordability, functionality, and low-maintenance living in a prime location close to parks, schools, and shopping. The main floor features brand-new vinyl plank flooring, a fully renovated kitchen with quartz countertops and newer appliances, a bright living room with laminate flooring, and an upgraded 2-piece bath. Upstairs, you’ll find three generously sized bedrooms with new carpet and a newly renovated full bathroom. The basement offers a cozy family room with a feature wall and bar, as well as laundry in the utility room. Enjoy the outdoors with a private back deck, a storage shed, and green space. Additional updates include fresh paint throughout, new bathroom fixtures, PVC windows, and a newer water heater (2021). Located in a well-managed, peaceful complex with a strong sense of community, this home also includes an electrified parking stall for added convenience. Don’t miss this exceptional opportunity—book your showing today! (id:39198)
Property Details
Interior
Features
Second level Floor
4pc Bathroom
Bedroom
9.6 x 12.5Bedroom
6.11 x 10.9Bedroom
9.1 x 9.4Condo Details
Inclusions
Property History
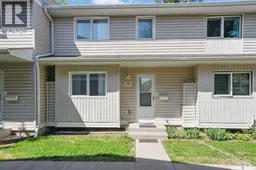 28
28
