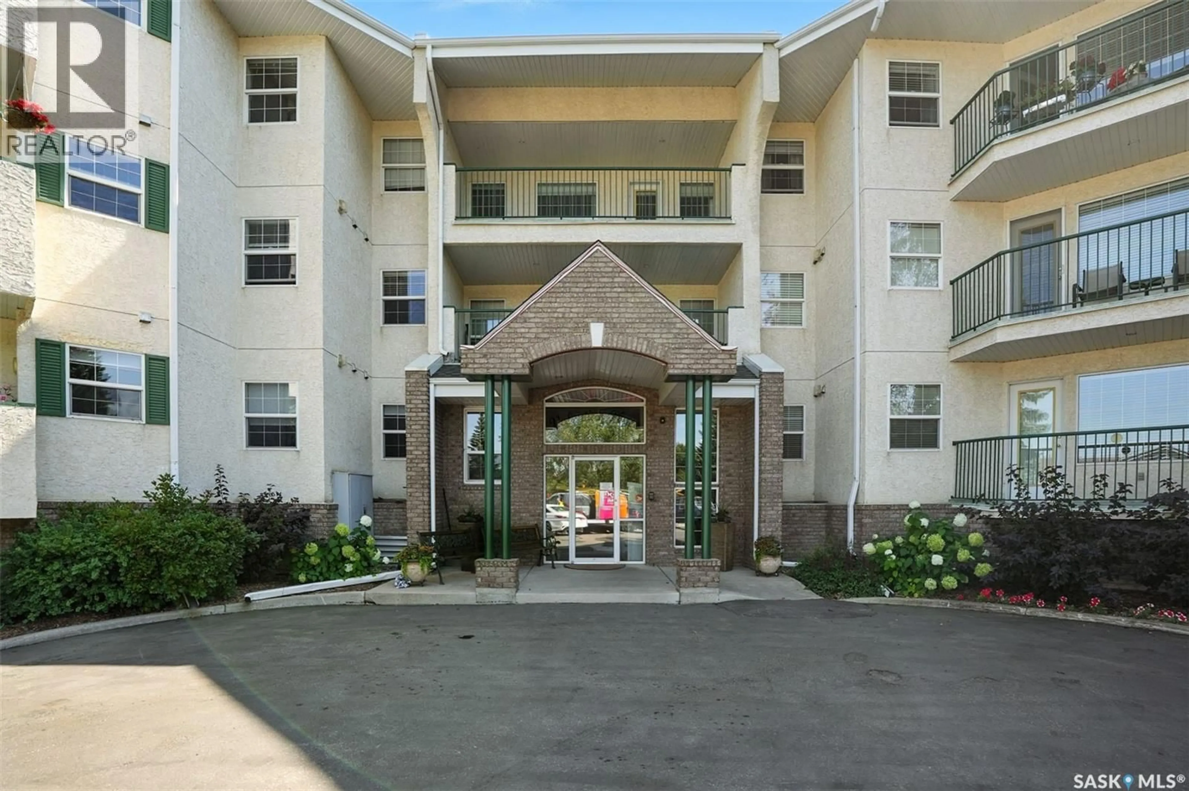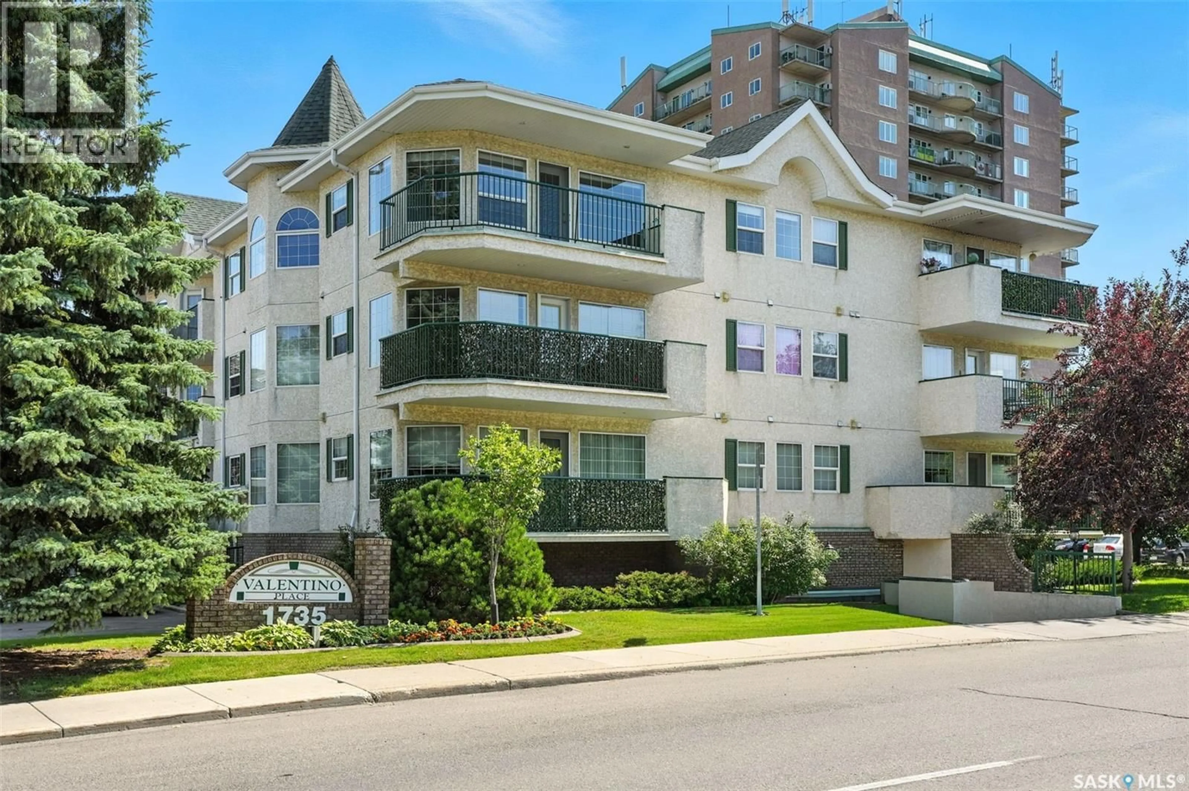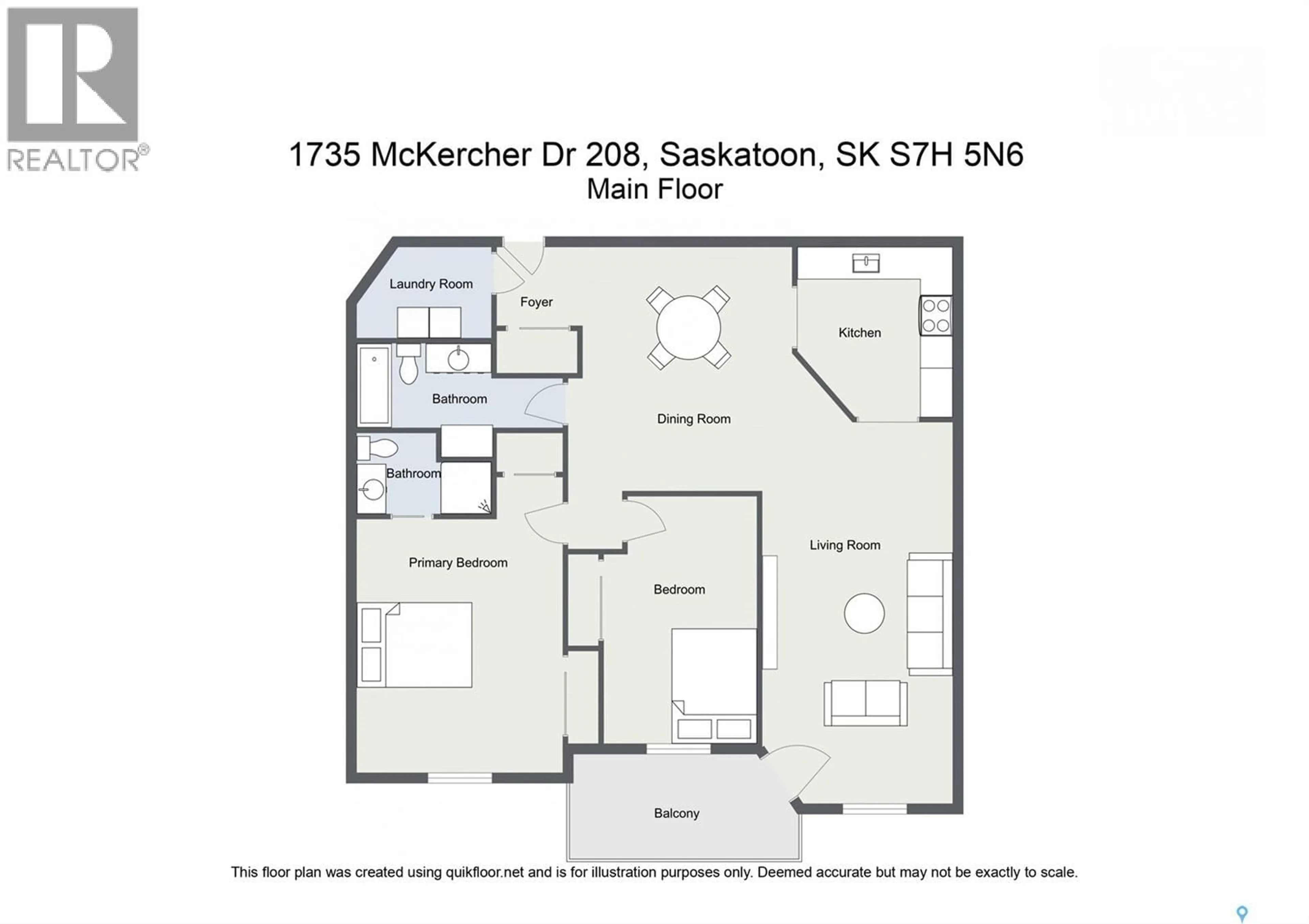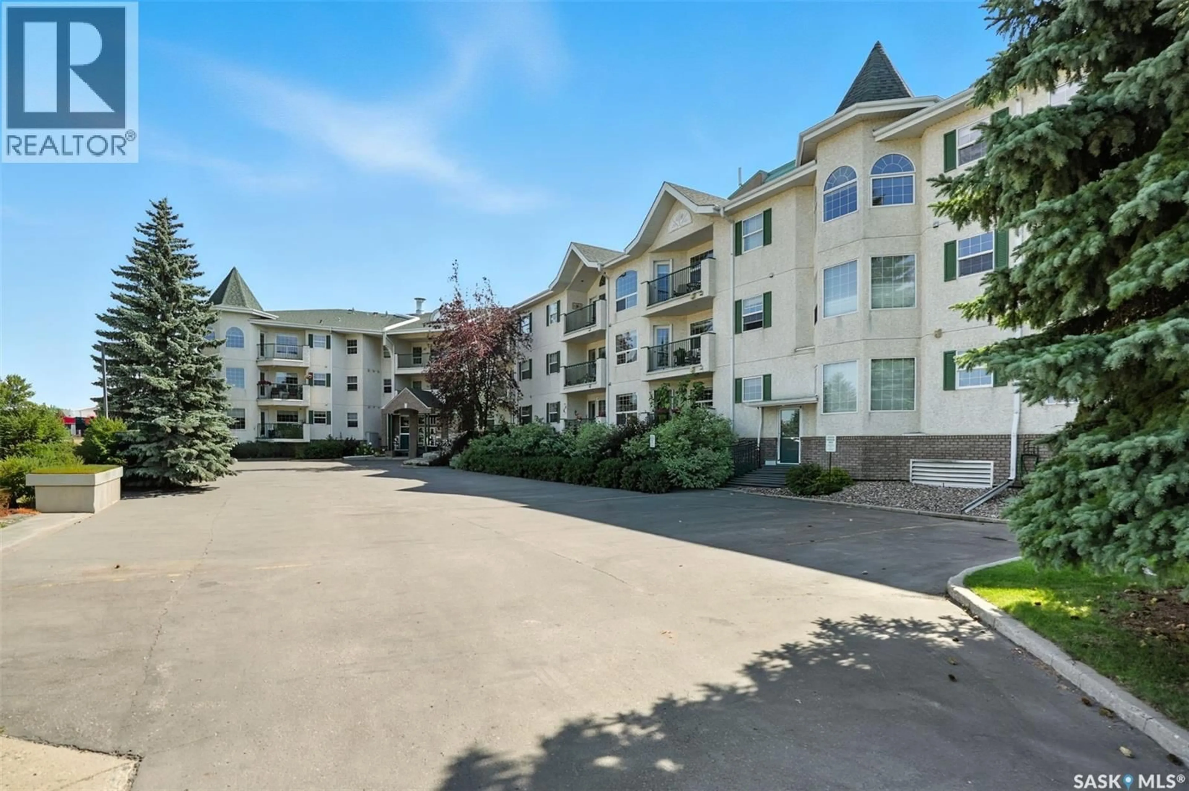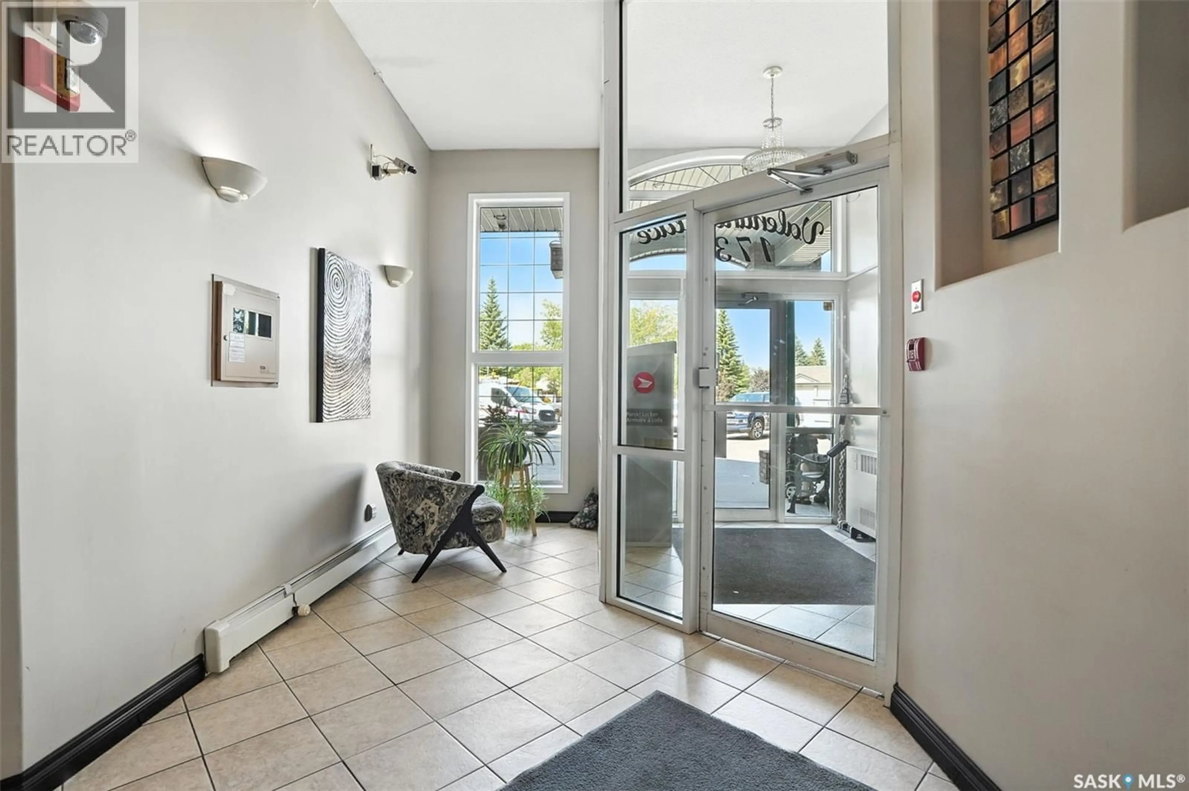208 - 1735 MCKERCHER DRIVE, Saskatoon, Saskatchewan S7H5N6
Contact us about this property
Highlights
Estimated valueThis is the price Wahi expects this property to sell for.
The calculation is powered by our Instant Home Value Estimate, which uses current market and property price trends to estimate your home’s value with a 90% accuracy rate.Not available
Price/Sqft$294/sqft
Monthly cost
Open Calculator
Description
Welcome to the Valentino! Nestled in the heart of Wildwood, this well-cared for, 2nd floor open concept unit is ultra bright and spacious! The kitchen features newer appliances, a large and functional island, and built-in dishwasher. There is also a dining area that is perfect for entertaining! The laminate flooring throughout the dining room, kitchen and living room offers easy maintenance. The master bedroom is complete with a large closet, extra storage, as well as a 3 piece en suite. Along with another bedroom, this unit has in suite laundry and lots of storage! There is 1 underground parking spot, and a private storage space. Underground is also home to a car wash bay, as well as a workshop for any future projects! The building has a fabulous amenities room as well, with lots of social events for the residents! Just a quick walk to Lakewood Civic Centre, parks, and Wildwood Golf Course, and a short drive to a ton of other amenities. Don't miss out on this gem! Call your favorite REALTOR® for a viewing today! (id:39198)
Property Details
Interior
Features
Main level Floor
Kitchen
9.4 x 9.5Dining room
13.2 x 12.7Living room
18.3 x 12.4Laundry room
- x -Condo Details
Inclusions
Property History
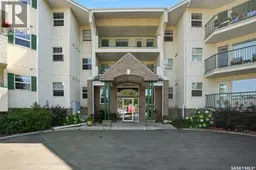 41
41
