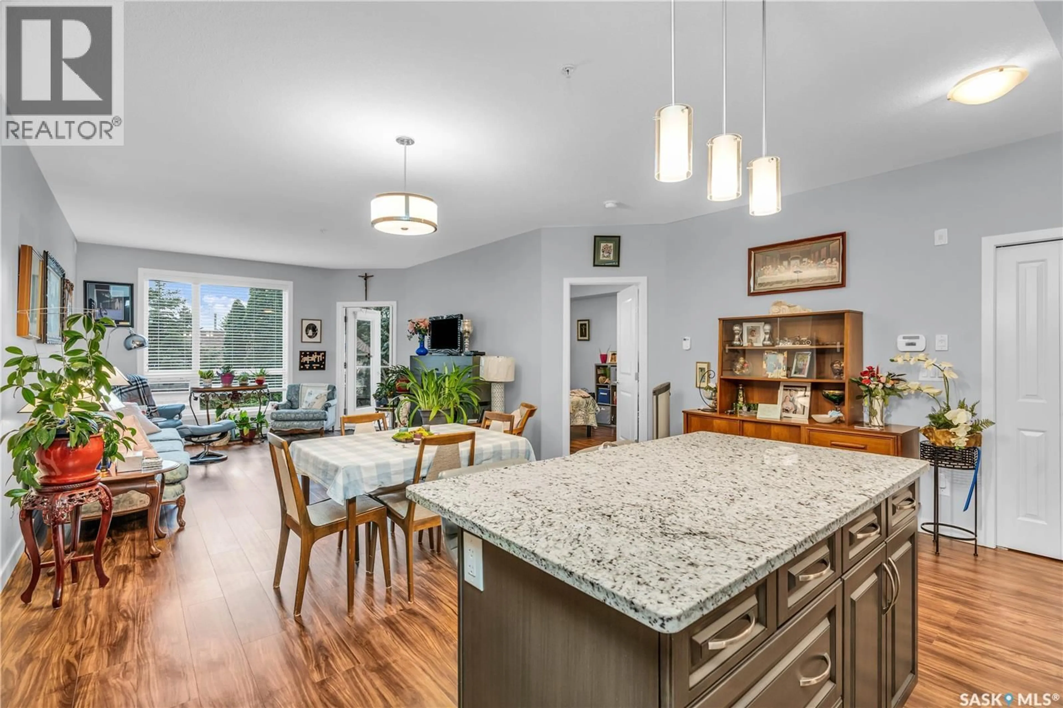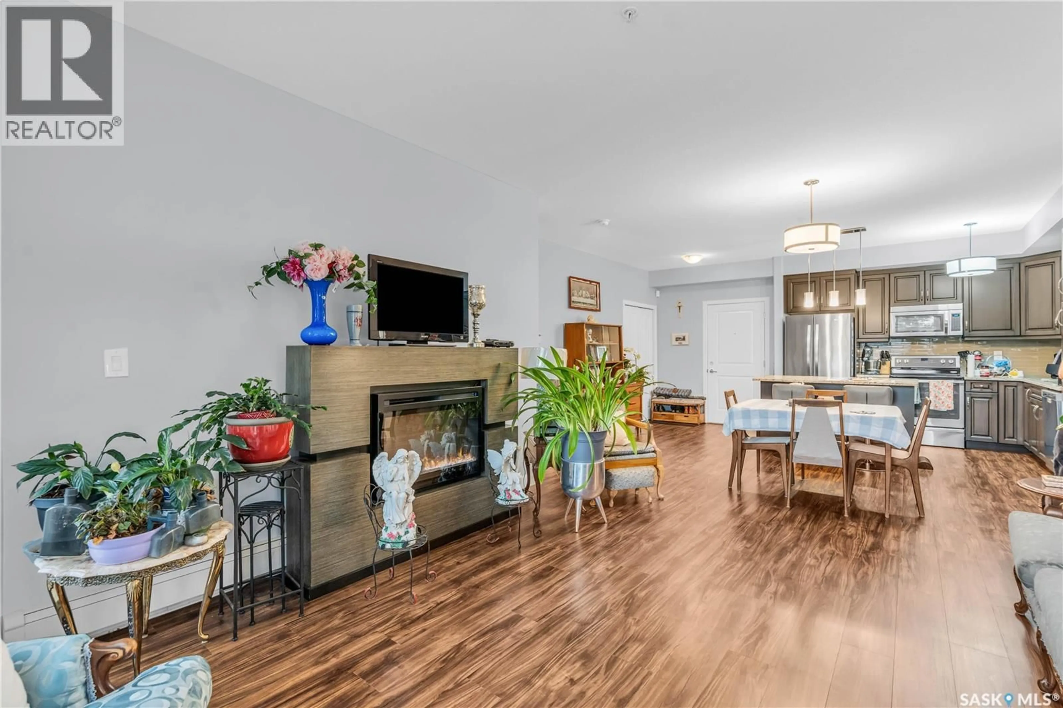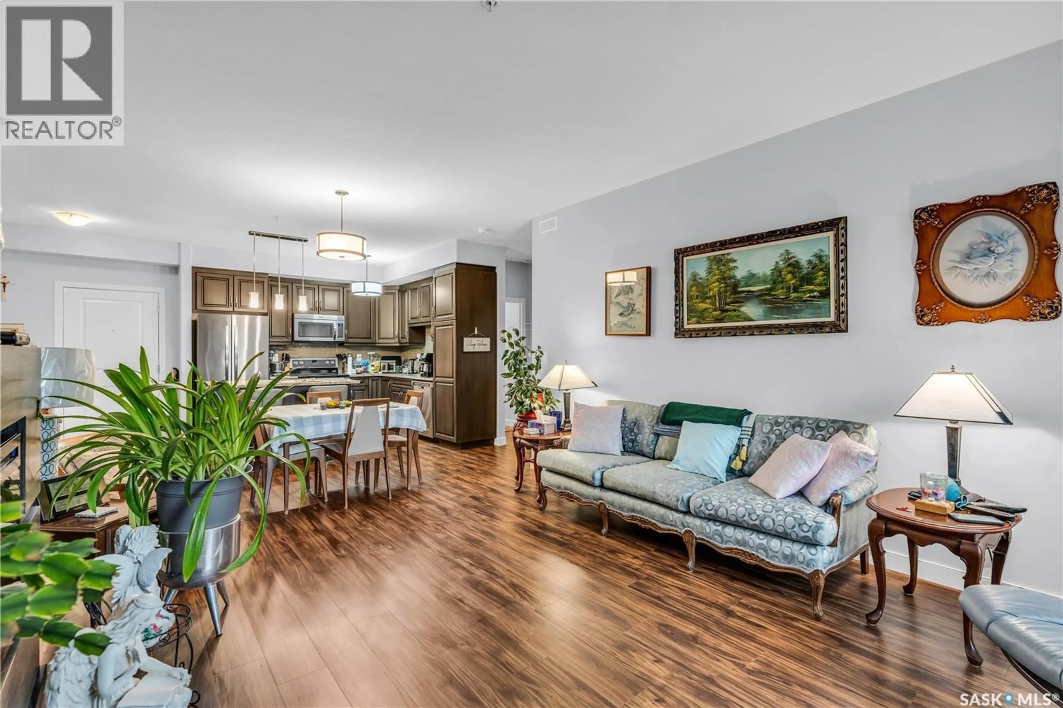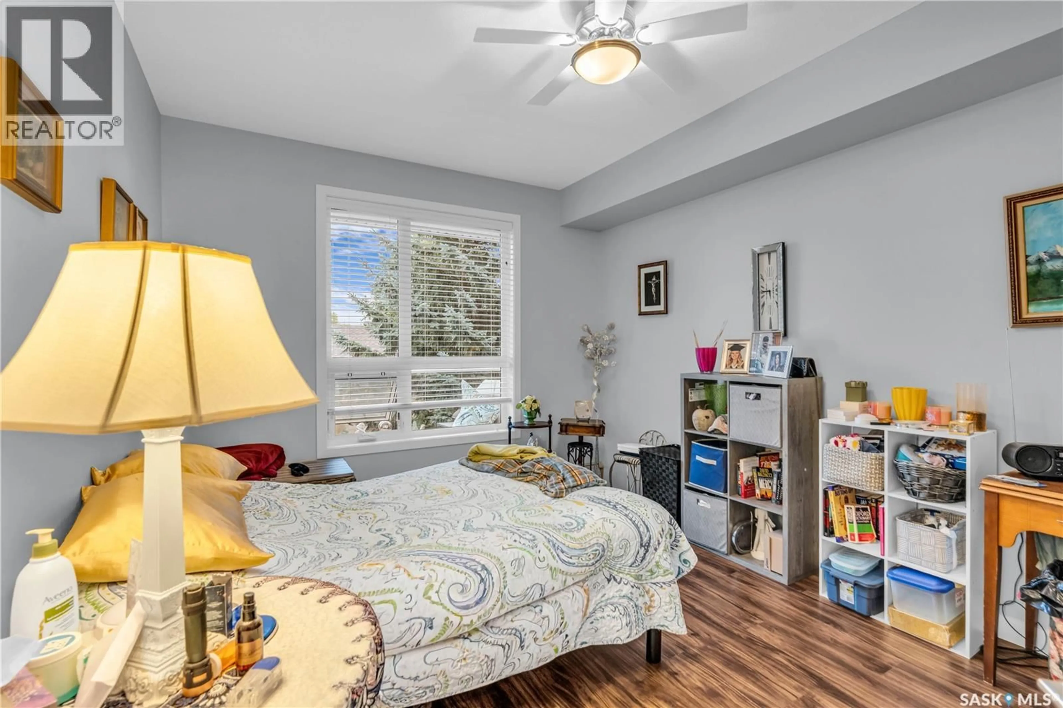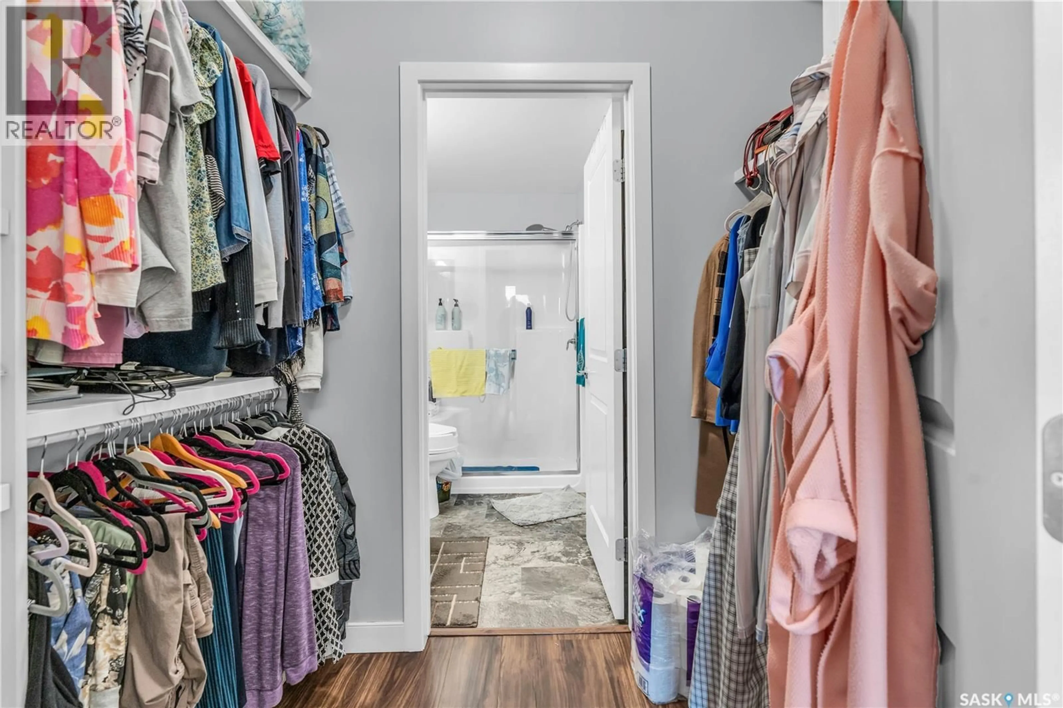208 - 1025 MOSS AVENUE, Saskatoon, Saskatchewan S7H4C7
Contact us about this property
Highlights
Estimated valueThis is the price Wahi expects this property to sell for.
The calculation is powered by our Instant Home Value Estimate, which uses current market and property price trends to estimate your home’s value with a 90% accuracy rate.Not available
Price/Sqft$338/sqft
Monthly cost
Open Calculator
Description
Welcome to Providence 2, a desirable condominium complex on Moss Avenue beside the Centre Mall. This bright and spacious 2nd-floor unit features an open-concept layout with peaceful balcony views, no carpet, and a modern kitchen with dark cabinetry, tile backsplash, granite countertops, stainless steel appliances, and an eat-up island. The home offers two generous bedrooms, including a primary suite with a 3-piece ensuite and ample closet space, along with a second full 4-piece bathroom. One underground parking stall is included, and the building provides elevator access, a fitness room, amenities room, and visitor parking—offering both style and convenience in an excellent location. (id:39198)
Property Details
Interior
Features
Main level Floor
Kitchen
10'08 x 9'11Dining room
13'02 x 6'05Living room
13'02 x 16'07Bedroom
10'10 x 13'10Condo Details
Amenities
Guest Suite
Inclusions
Property History
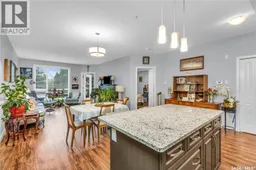 16
16
