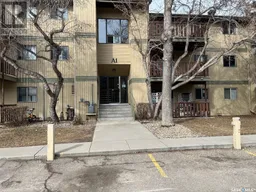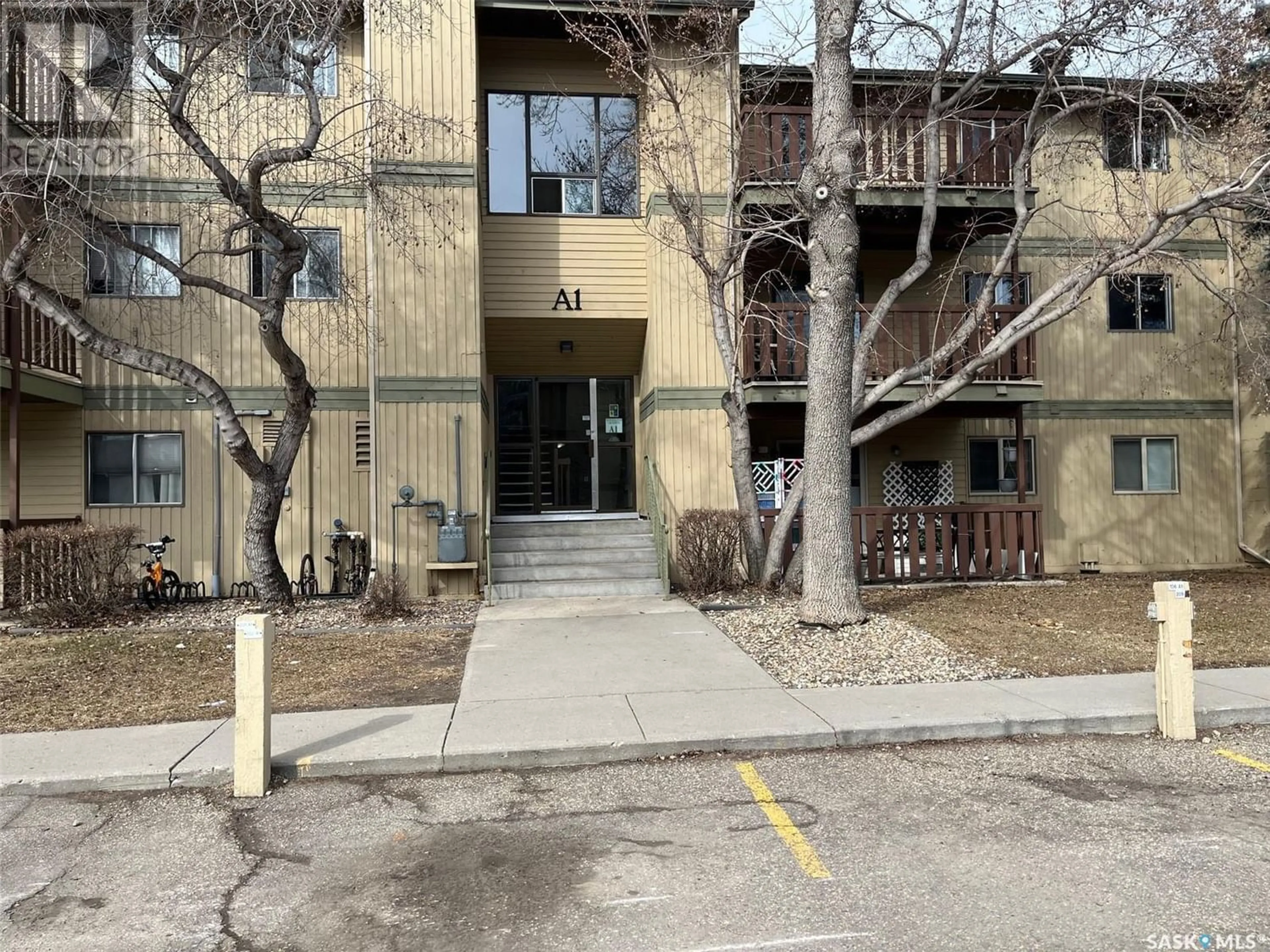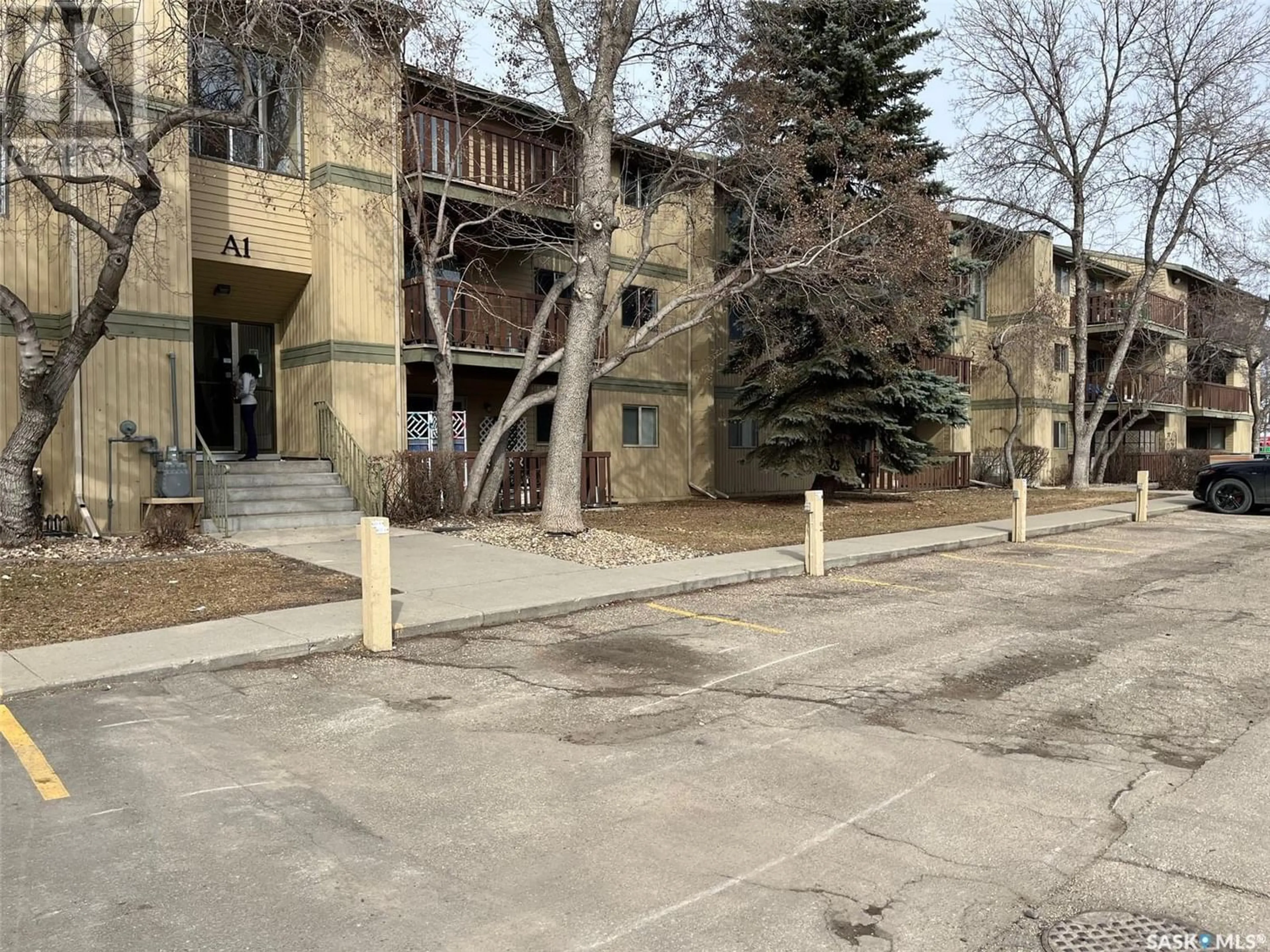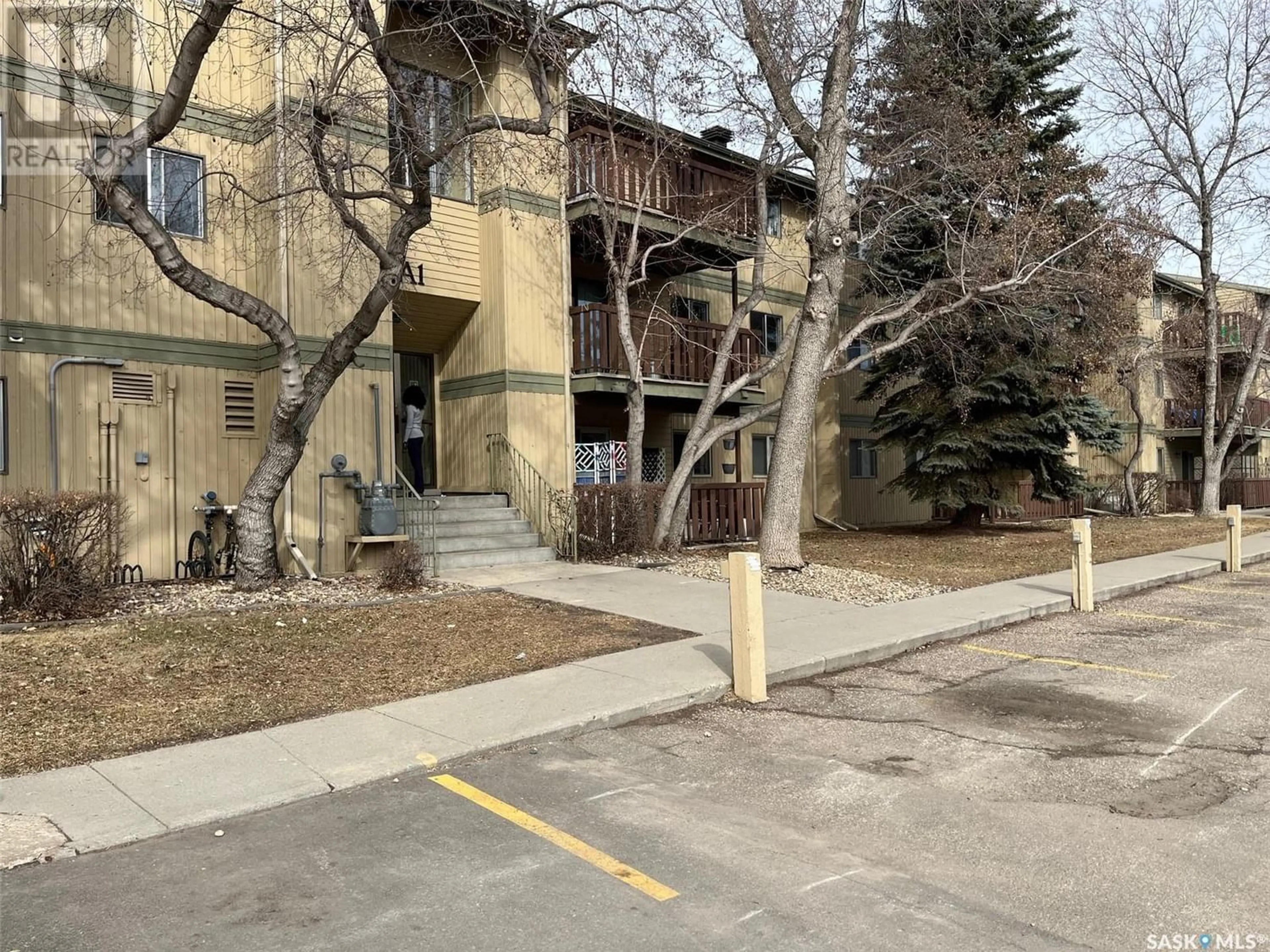203A1 1121 McKercher DRIVE, Saskatoon, Saskatchewan S7H5B8
Contact us about this property
Highlights
Estimated ValueThis is the price Wahi expects this property to sell for.
The calculation is powered by our Instant Home Value Estimate, which uses current market and property price trends to estimate your home’s value with a 90% accuracy rate.Not available
Price/Sqft$170/sqft
Days On Market34 days
Est. Mortgage$644/mth
Maintenance fees$408/mth
Tax Amount ()-
Description
Best location and accessibility to all facilities within the Woodland Crossing development, just off 8th Street and in close proximity to Circle Drive. This unit is strategically located on the 2nd floor - A1 203 at 1121 McKercher Dr. This apartment-style condo boasts a range of desirable features. The spacious living room came with electric fireplace, while the dining area offers ample room for entertainment. The kitchen has all appliances, and an expansive storage room/pantry. Two large sized bedrooms with four-piece bathroom featuring Additionally, the unit has in unit laundry. Enhancing the appeal of this unit is the inclusion of an air conditioner, substantial balcony complete with a convenient storage room, The complex itself is well-managed and features a clubhouse that encompasses an amenities room, pool table, ping pong, a well-equipped fitness centre, and locker rooms with showers. Revenue generation option: Unit has tenant who is on month to month bases and presently paying $1,400.00 monthly rent and will be willing to sign a new 1 year lease (id:39198)
Property Details
Interior
Features
Second level Floor
Living room
12 ft x 16 ftDining room
8 ft x 8 ftKitchen
8 ft x 8 ftStorage
5 ft x 5 ftCondo Details
Amenities
Recreation Centre, Exercise Centre
Inclusions
Property History
 27
27




