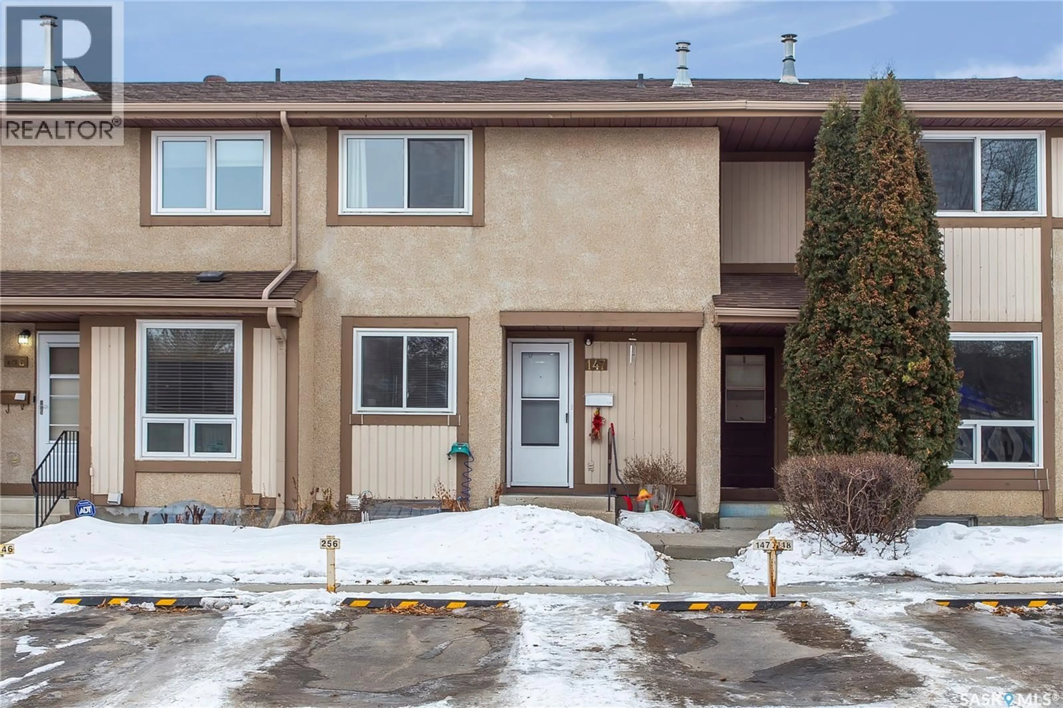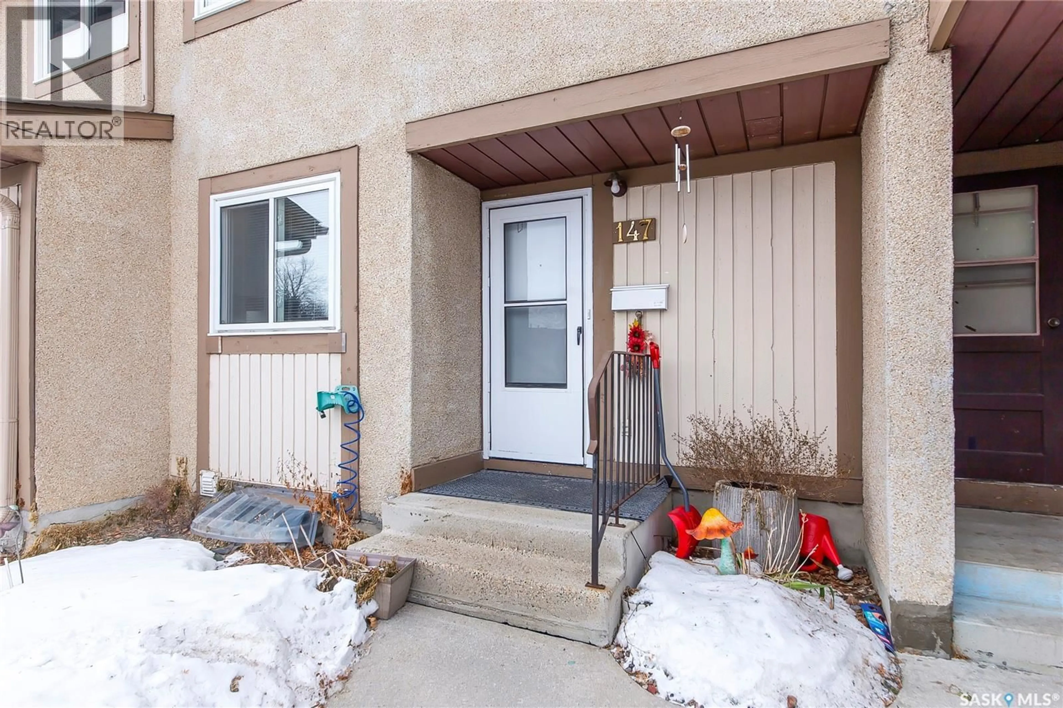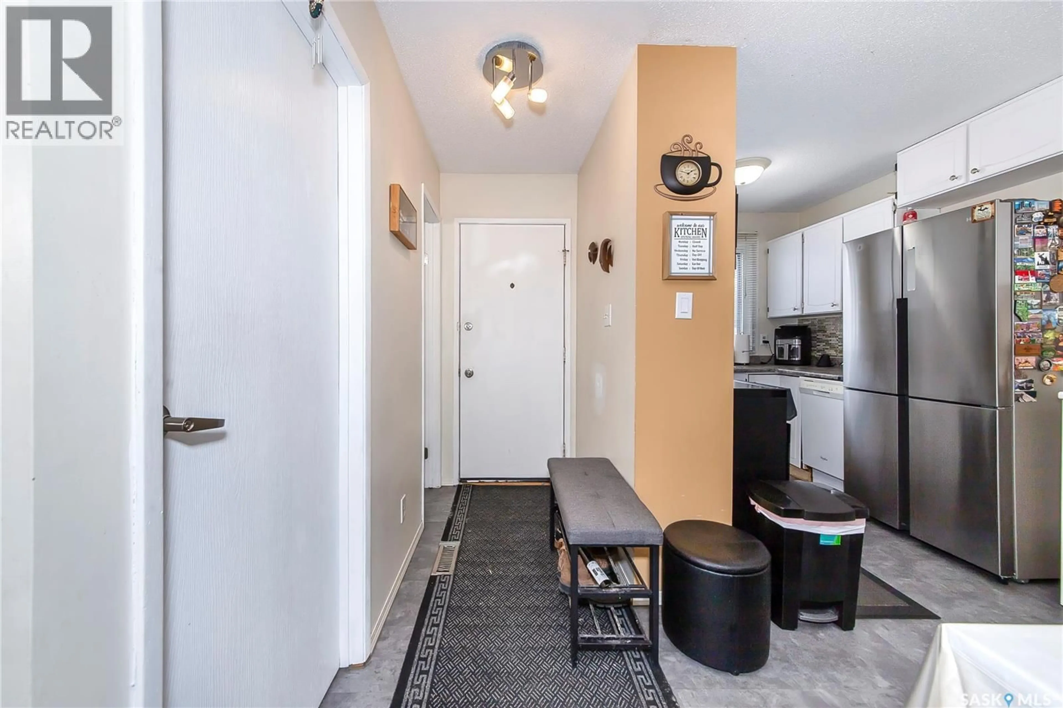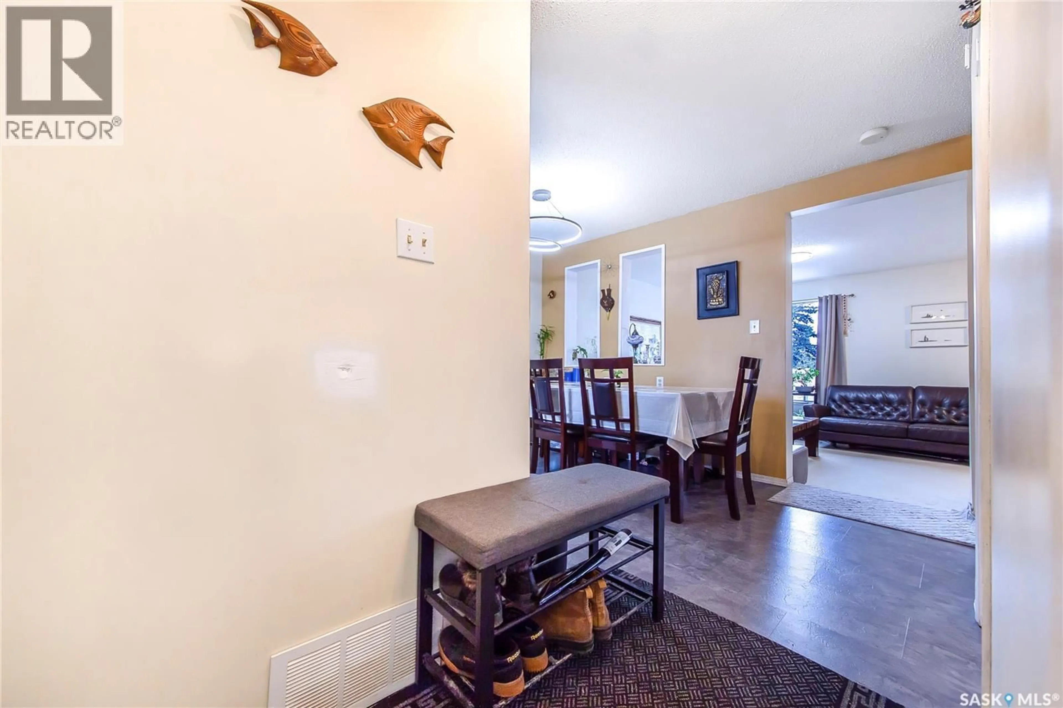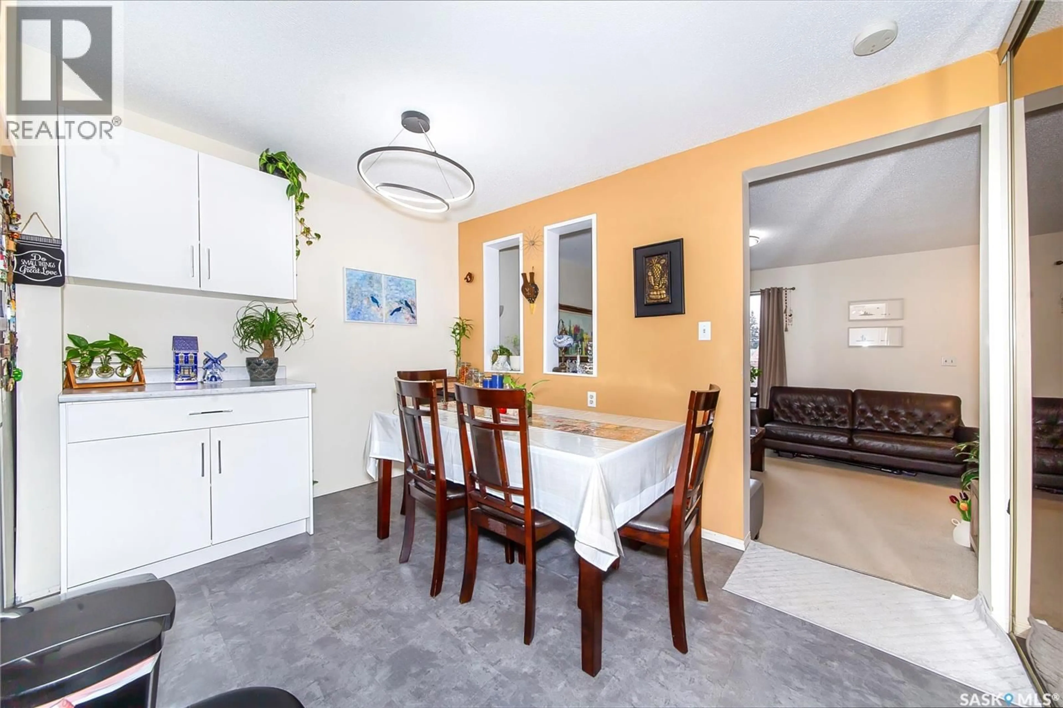1128 - 147 MCKERCHER DRIVE, Saskatoon, Saskatchewan S7H4Y7
Contact us about this property
Highlights
Estimated valueThis is the price Wahi expects this property to sell for.
The calculation is powered by our Instant Home Value Estimate, which uses current market and property price trends to estimate your home’s value with a 90% accuracy rate.Not available
Price/Sqft$285/sqft
Monthly cost
Open Calculator
Description
Welcome to #147-1128 McKercher Dr, Situated in the desirable Wildwood Village, this well-maintained 3-bedroom, 2-bath townhouse offers comfort, convenience, and exceptional value. Ideally located directly across from a playground and close to bus routes and all 8th Street amenities, this home is perfect for families, first-time buyers, or investors. The bright main floor features a spacious living room with a large south-facing window, filling the space with natural light, and opens seamlessly to the dining area. The functional kitchen includes a built-in dishwasher, backsplash, microwave hood fan, double sink, and a window overlooking the playground. A convenient half bath completes the main level. Upstairs offers laminate flooring throughout, a generous primary bedroom, two additional bedrooms, and a full bathroom. The partially finished basement provides extra living space along with a laundry/utility area. Enjoy a private, fully fenced south-facing backyard with patio—deeper than most units. Recent updates add peace of mind, and with condo fees covering common area maintenance, exterior building maintenance, garbage, lawn care, snow removal, water, and reserve fund contributions, this is a fantastic opportunity in a sought-after east-side location. Book your private showing today! As per the Seller’s direction, all offers will be presented on 03/02/2026 5:00PM. (id:39198)
Property Details
Interior
Features
Main level Floor
Kitchen
7.6 x 7.7Dining room
8.3 x 11.4Living room
11.1 x 12.62pc Bathroom
Condo Details
Inclusions
Property History
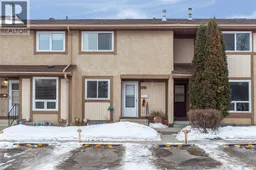 32
32
