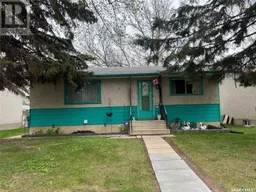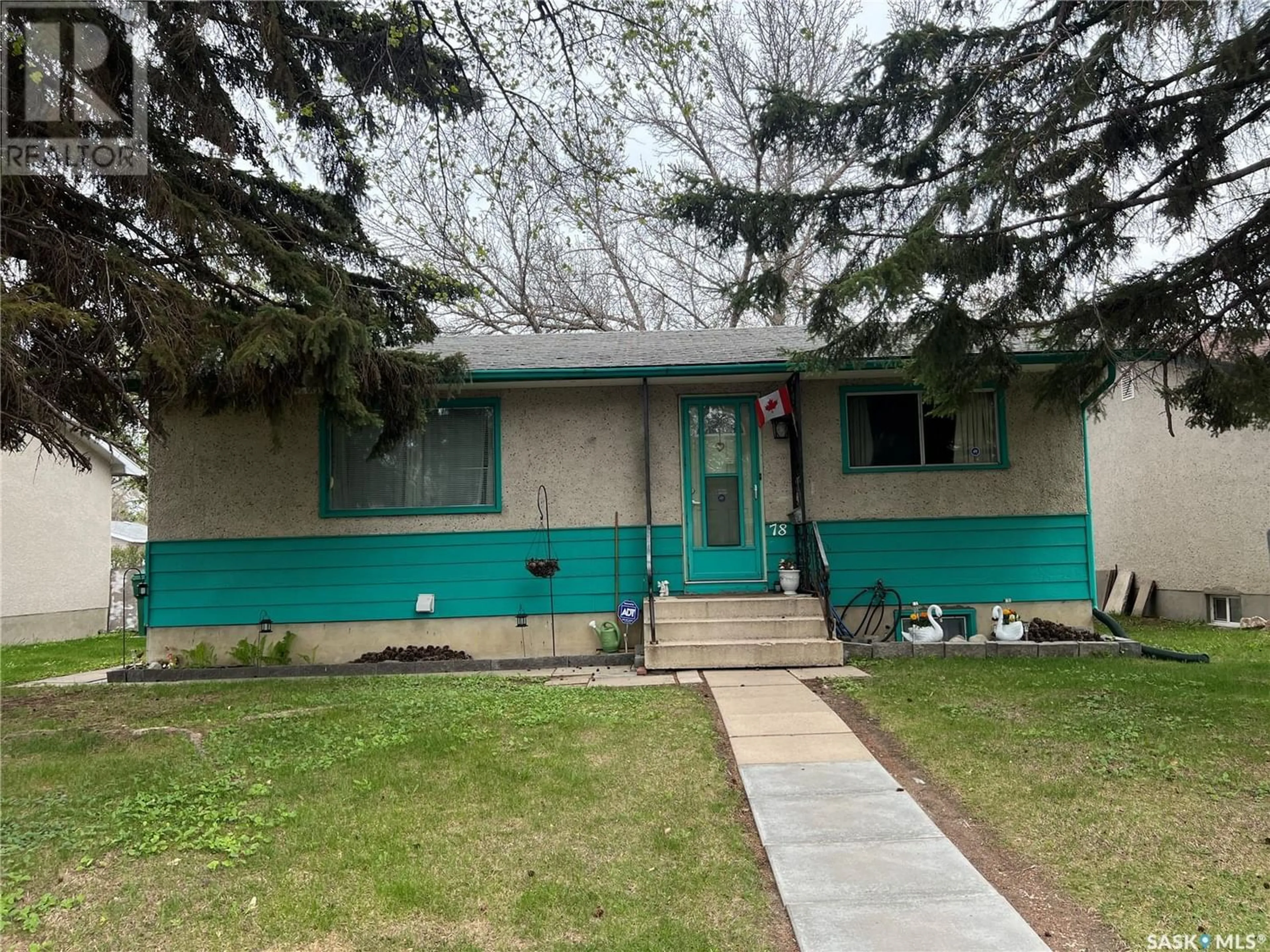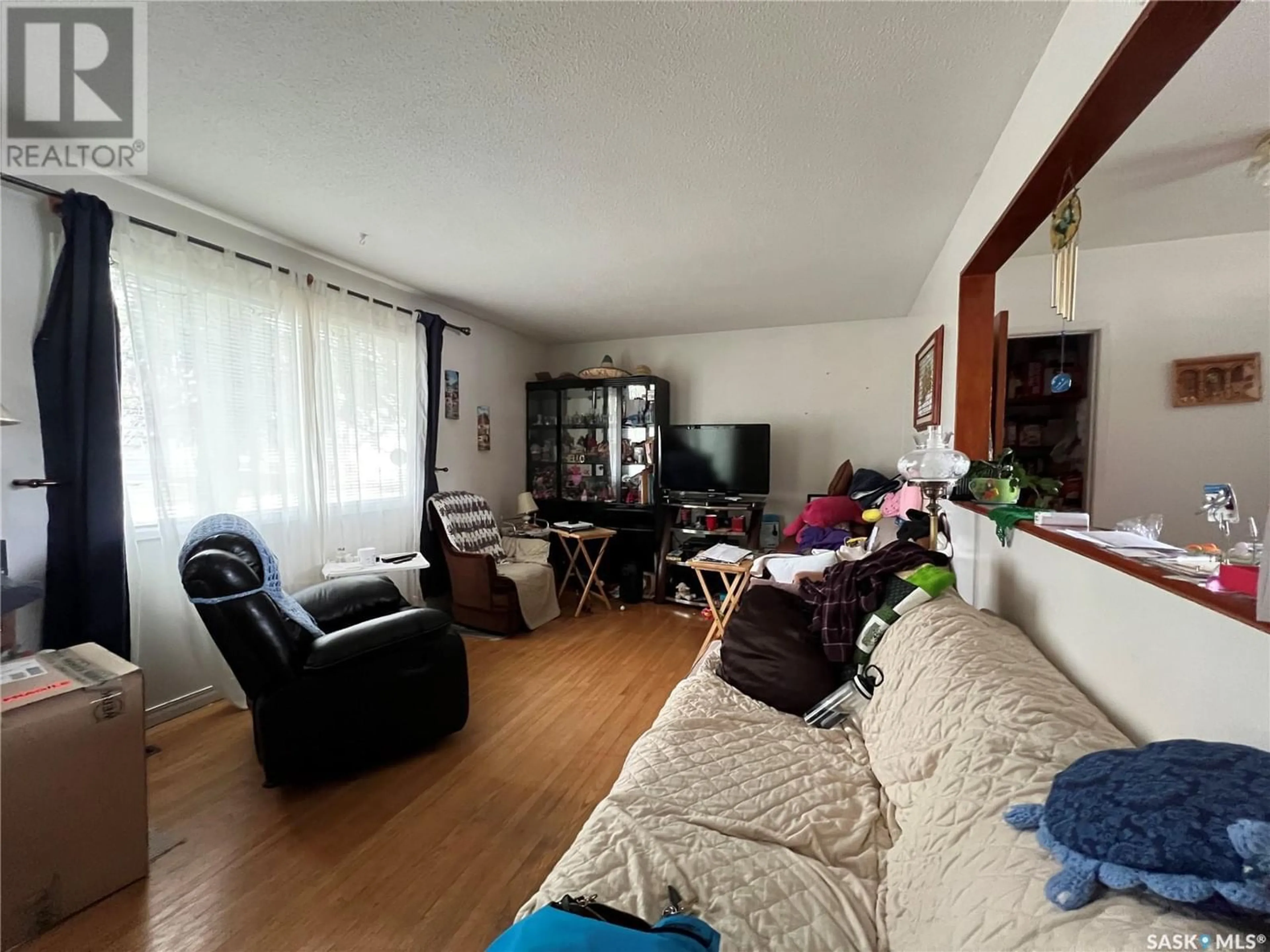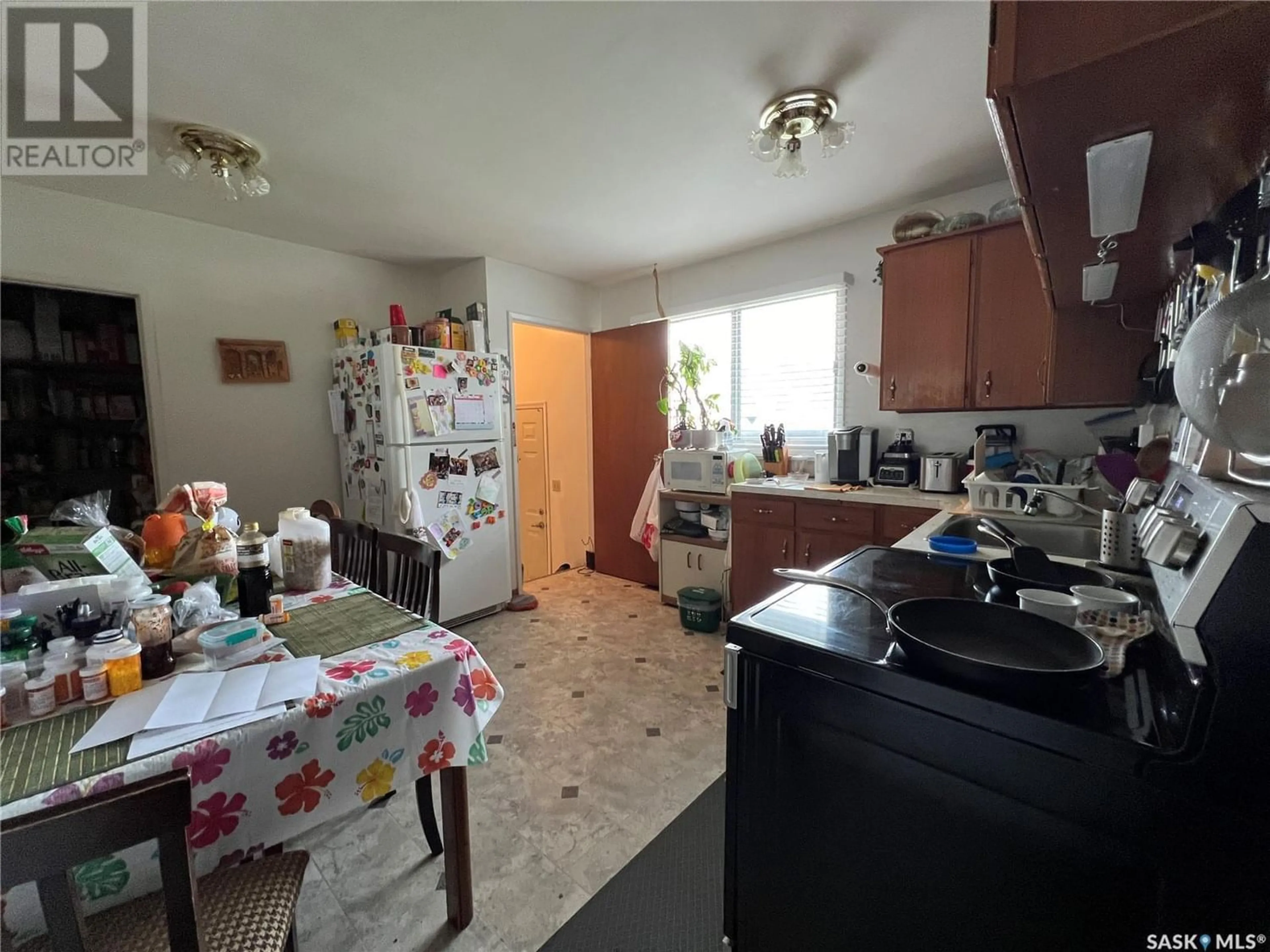78 Bence CRESCENT, Saskatoon, Saskatchewan S7L4J1
Contact us about this property
Highlights
Estimated ValueThis is the price Wahi expects this property to sell for.
The calculation is powered by our Instant Home Value Estimate, which uses current market and property price trends to estimate your home’s value with a 90% accuracy rate.Not available
Price/Sqft$324/sqft
Days On Market15 days
Est. Mortgage$1,138/mth
Tax Amount ()-
Description
Welcome to this charming and well-loved family home nestled in the desirable Westview Heights neighborhood. This residence boasts four bedrooms, with two conveniently located upstairs and two more downstairs, providing ample space for a growing family or versatile living arrangements. Step inside to discover the comfort of modern amenities, including a high-efficiency furnace and a power vent water heater, ensuring year-round comfort and energy savings. The interior of the home exudes warmth and character, perfect for creating lasting memories with loved ones. Outside, you'll be greeted by a yard surrounded by mature trees, offering a serene oasis for relaxation or play. The lush greenery provides a beautiful backdrop for outdoor gatherings, gardening, or simply unwinding in the tranquility of nature. Located in the heart of Westview Heights, this home combines the charm of a well-established neighborhood with the convenience of nearby amenities, schools, and parks. Don't miss the opportunity to make this delightful family home your own! (id:39198)
Property Details
Interior
Features
Basement Floor
Bedroom
12 ft x 10 ftBedroom
measurements not available x 11 ftLaundry room
16 ft x 10 ft4pc Bathroom
7 ft x measurements not availableExterior
Parking
Garage spaces 2
Garage type Parking Space(s)
Other parking spaces 0
Total parking spaces 2
Property History
 8
8


