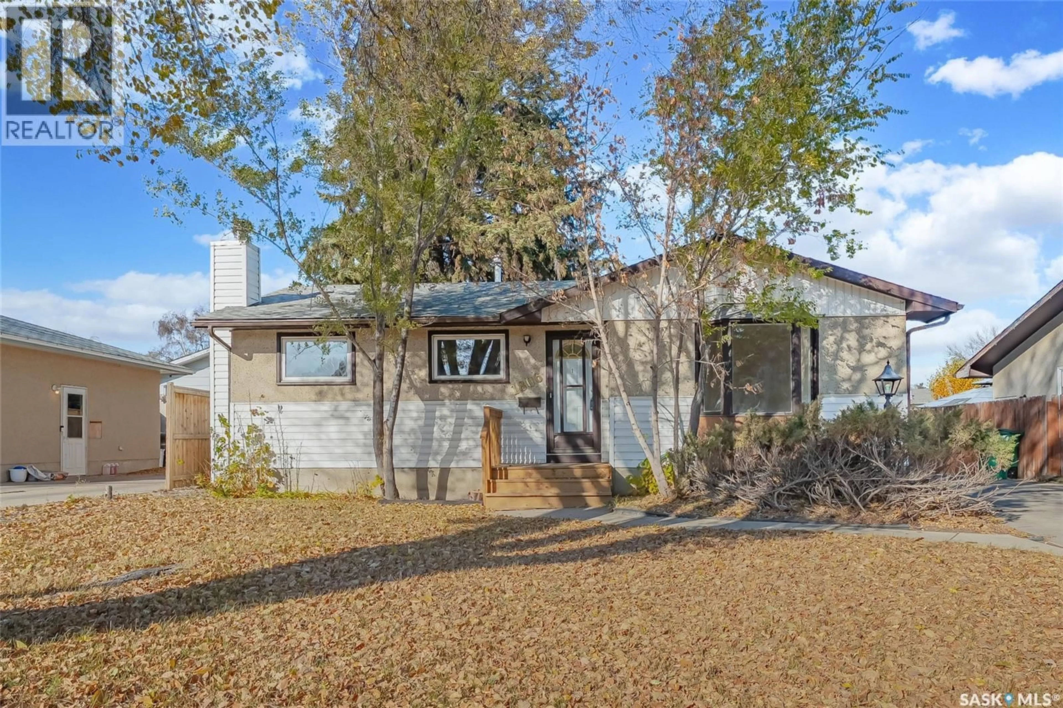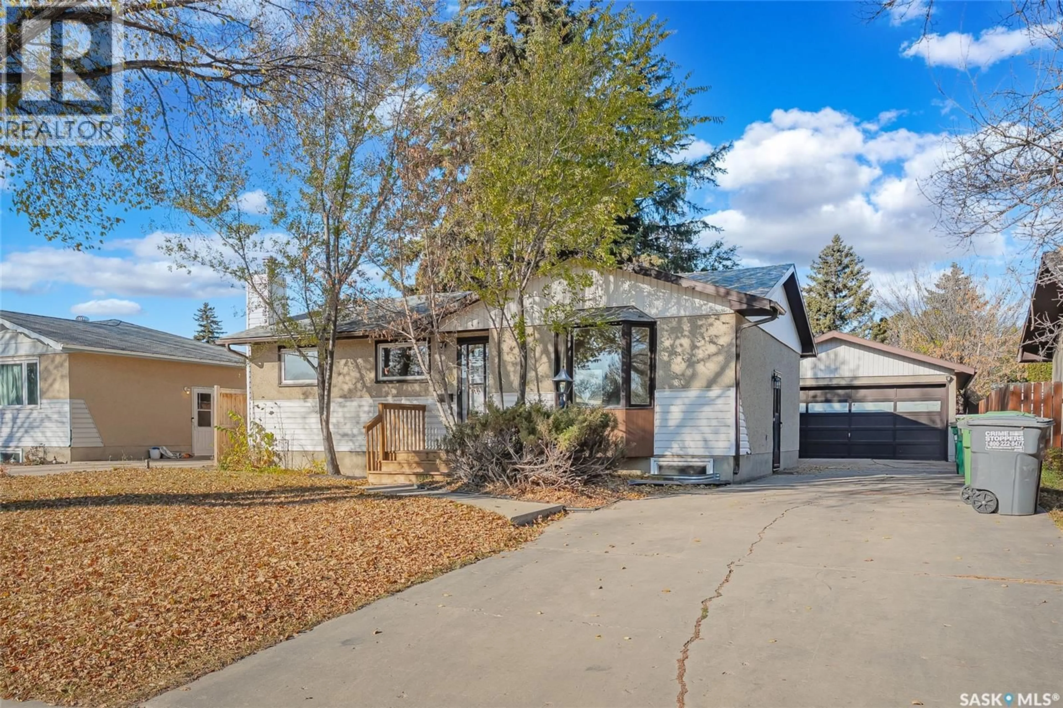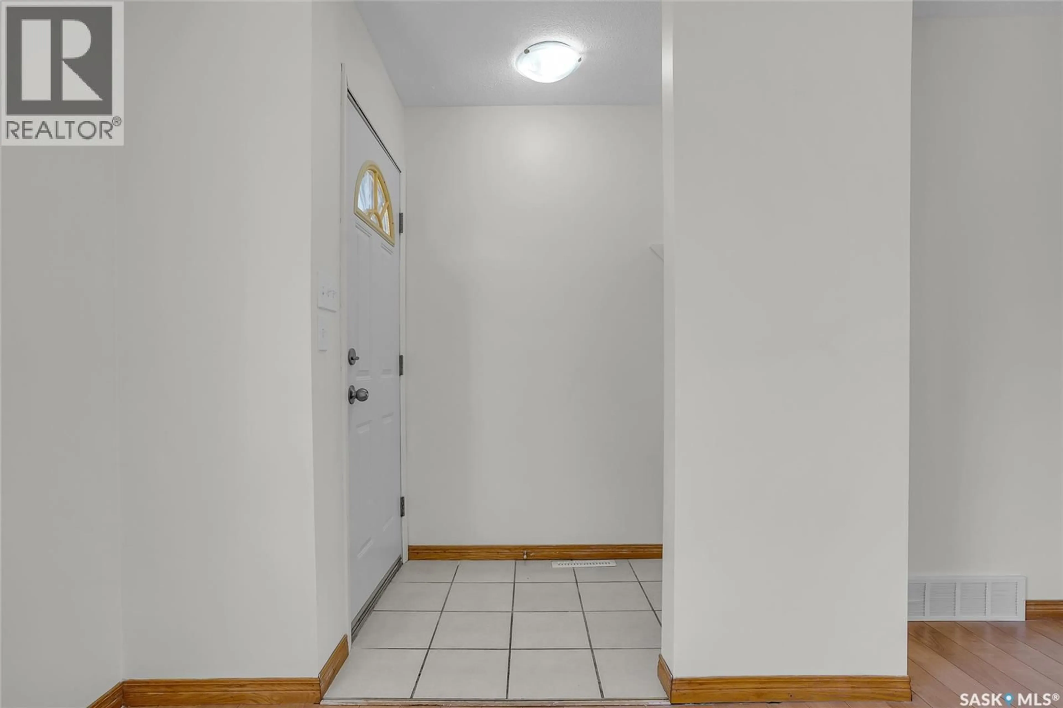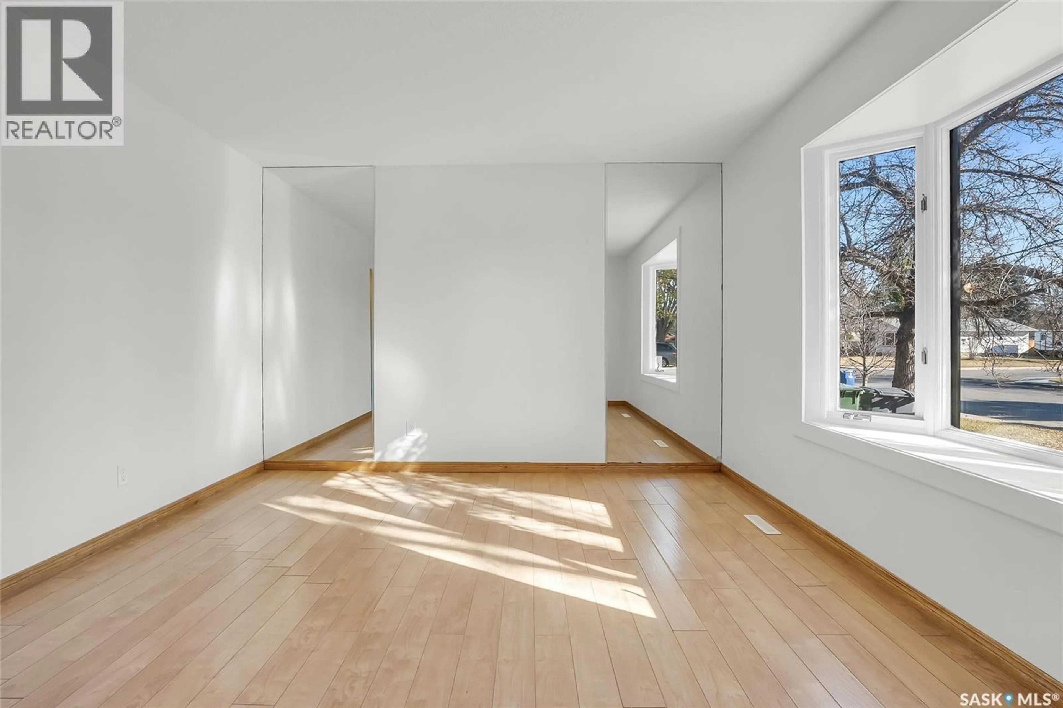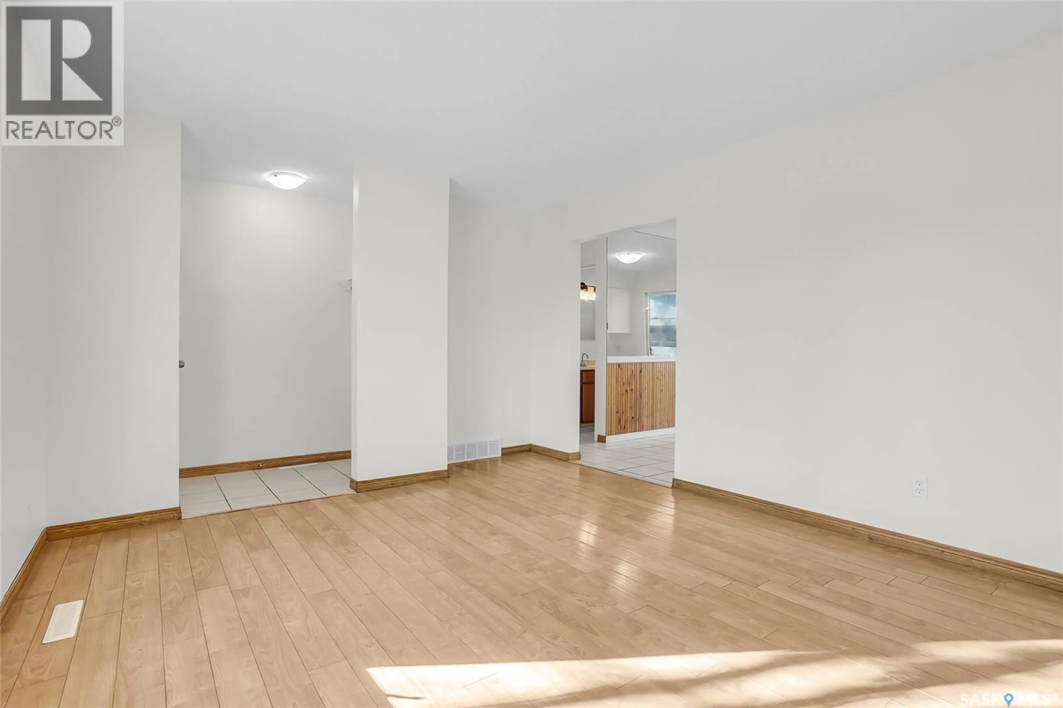1806 RICHARDSON ROAD, Saskatoon, Saskatchewan S7L4B5
Contact us about this property
Highlights
Estimated valueThis is the price Wahi expects this property to sell for.
The calculation is powered by our Instant Home Value Estimate, which uses current market and property price trends to estimate your home’s value with a 90% accuracy rate.Not available
Price/Sqft$397/sqft
Monthly cost
Open Calculator
Description
Welcome to 1806 Richardson Road – A Perfect Blend of Comfort, Convenience, and Income Potential! Nestled in the established and family-friendly neighbourhood of Westview Heights, this versatile property offers exceptional value in a prime Saskatoon location. With quick and easy access to Circle Drive, all areas of the city, and the airport, you’ll love the convenience this home provides. This well-maintained 4-bedroom, 2-bathroom bungalow features a smart layout with income potential. The main floor boasts a spacious living room with tons of light, a bright dining area, and a functional kitchen that opens onto a walkout patio—perfect for entertaining or relaxing. You’ll also find 3 comfortable bedrooms and a full newly renovated bathroom on this level. Downstairs, the basement includes a shared laundry area and a separate entrance leading to a 1-bedroom LEGAL suite—ideal as a mortgage helper or for extended family living. Step outside to a private, tree-lined yard complete with a updated deck, a detached double garage (insulated), and ample extra parking in the rear, plus a double front driveway for added convenience. Whether you’re looking for a family home with room to grow or an investment opportunity, 1806 Richardson Road delivers. Don’t miss out—schedule your private showing today (id:39198)
Property Details
Interior
Features
Main level Floor
Kitchen/Dining room
Living room
16.3 x 12.44pc Bathroom
Bedroom
Property History
 38
38
