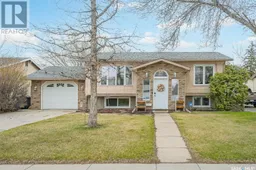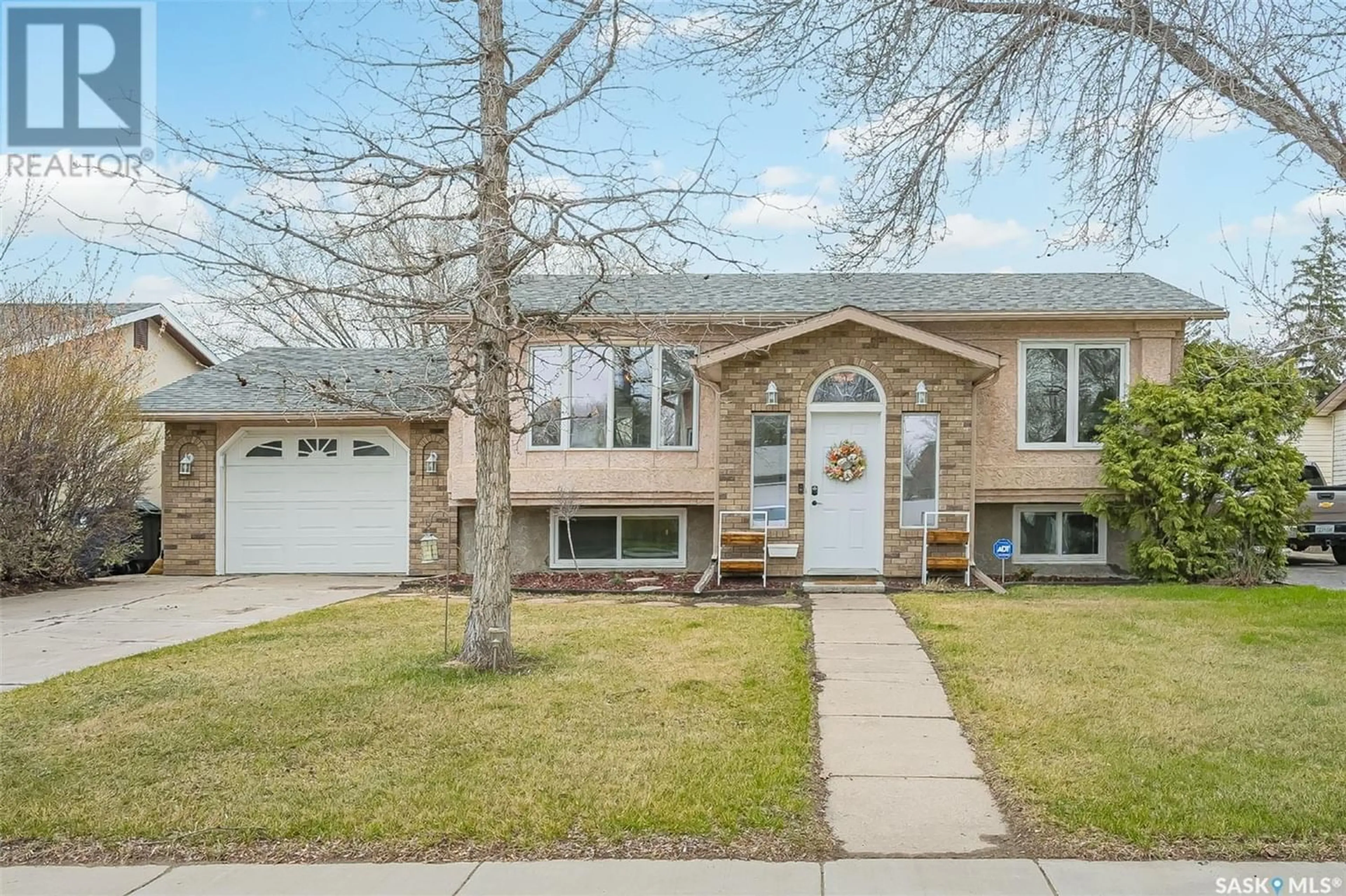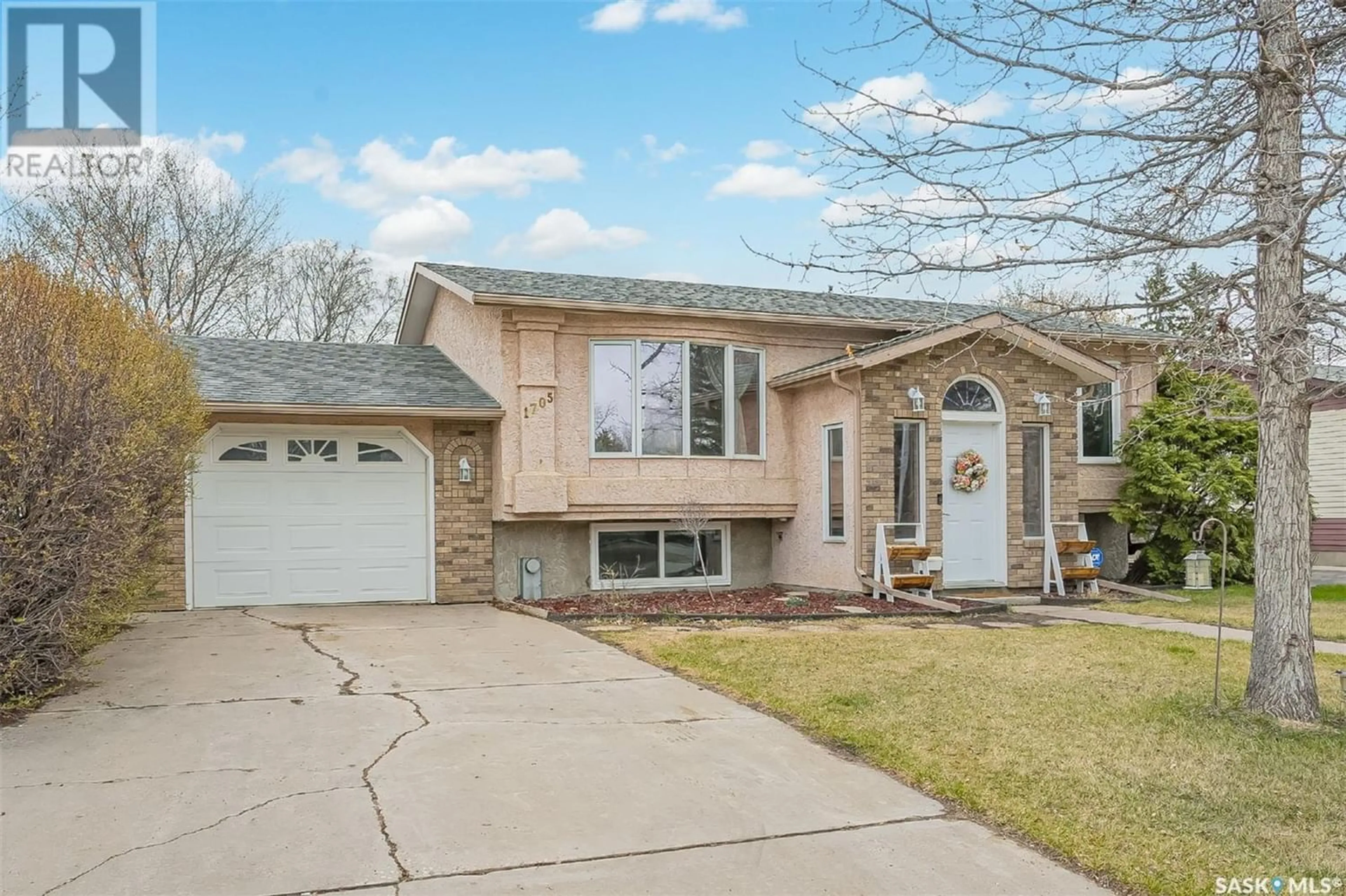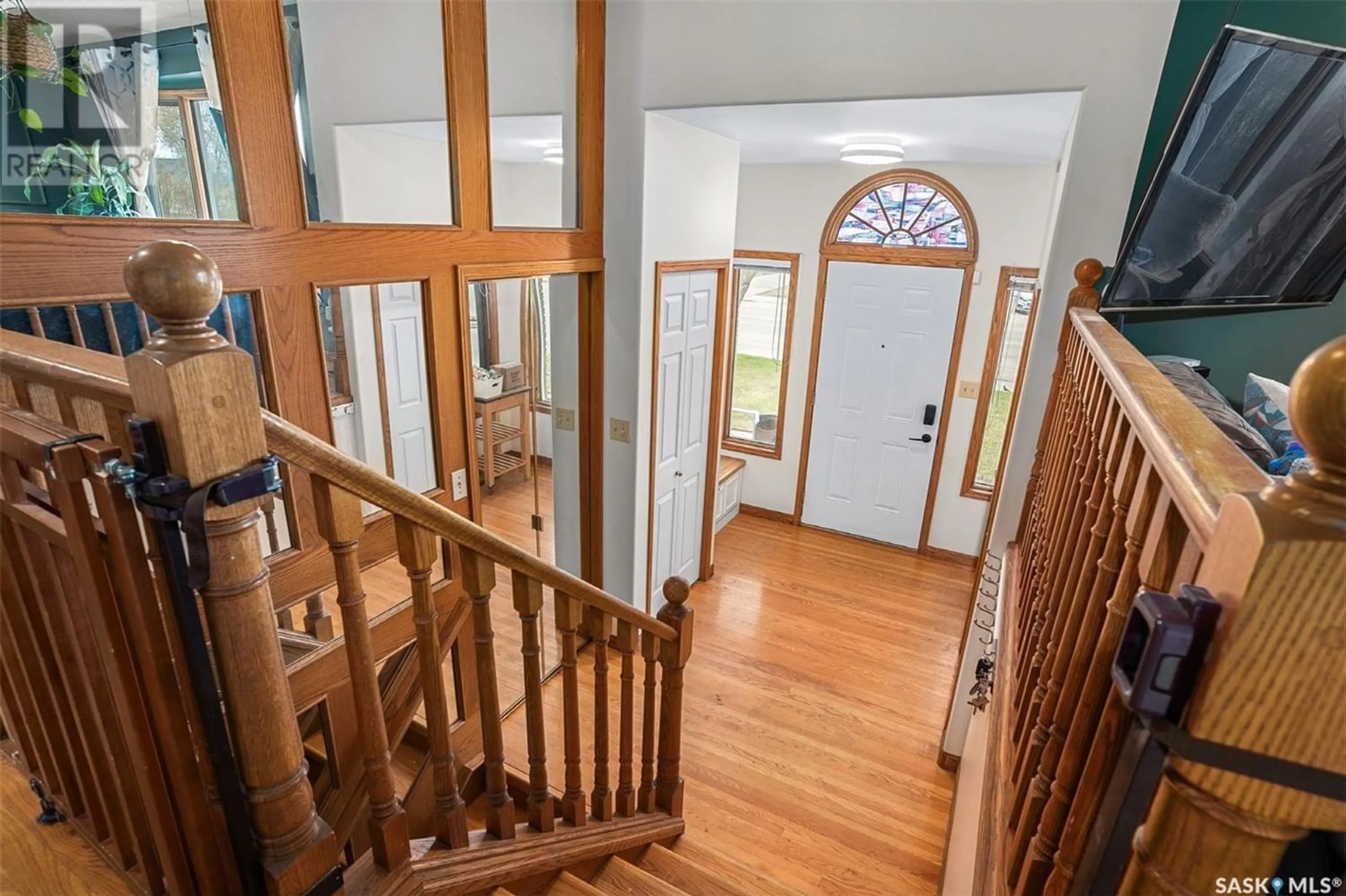1705 Richardson ROAD, Saskatoon, Saskatchewan S7L4K7
Contact us about this property
Highlights
Estimated ValueThis is the price Wahi expects this property to sell for.
The calculation is powered by our Instant Home Value Estimate, which uses current market and property price trends to estimate your home’s value with a 90% accuracy rate.Not available
Price/Sqft$423/sqft
Days On Market20 days
Est. Mortgage$1,583/mth
Tax Amount ()-
Description
If you are seeking comfort and charm, then welcome home! As you step through the door, you're greeted by a foyer/mudroom that's not only bright & spacious but includes loads of space for jackets, shoes & boots. The kitchen, recently given a stylish makeover, offers plenty of counter space, stainless steel appliances, and a window overlooking the backyard. The open concept living and dining room make for a warm & inviting entertainment space thanks to the abundance of natural light, tile & hardwood floors. Hardwood floors carry into the primary bedroom & new laminate floors are featured in the second main floor bedroom. A 4pc bathroom with built in storage complete the main floor. Venture downstairs, and you'll find even more to love. The fully developed basement boasts a bright & inviting family room complete with large windows, a gas fireplace & new vinyl flooring. You will also find two sizable bedrooms, a 3pc bathroom, laundry room with plenty of storage, plus an additional storage room for all your extras. Sit back and enjoy the outdoors on your private covered deck that includes a natural gas bbq hookup. The possibilities are endless with a 55x110 lot that is fully fenced, landscaped and includes a garden area to grow your own vegetables. There is a ton of room to build an additional garage or RV parking. This awesome home also features a single attached and heated garage, central air, central vac & storage shed. (id:39198)
Property Details
Interior
Features
Basement Floor
Family room
13 ft ,2 in x 13 ft ,9 inBedroom
8 ft ,1 in x 11 ft ,3 in3pc Bathroom
Bedroom
8 ft ,10 in x 11 ft ,3 inProperty History
 35
35




