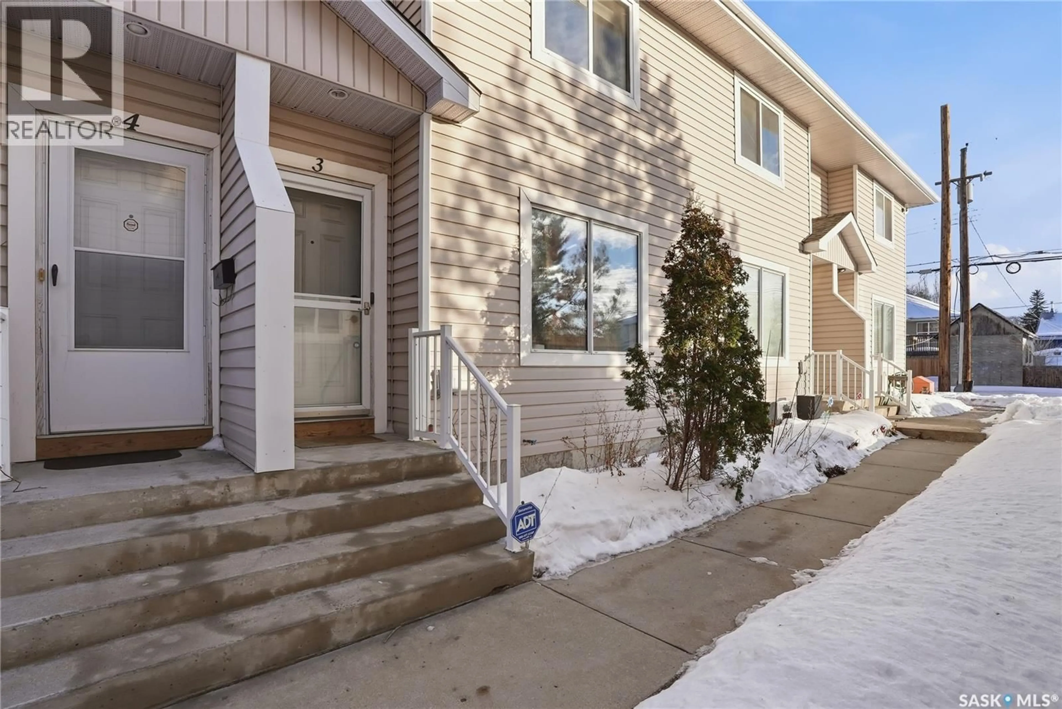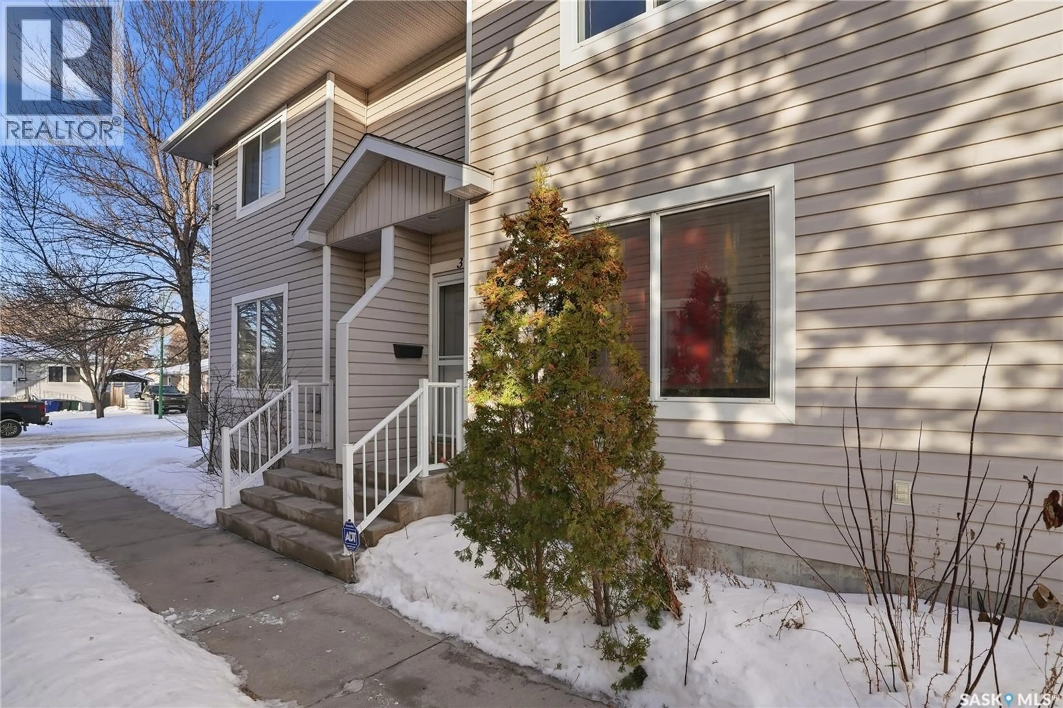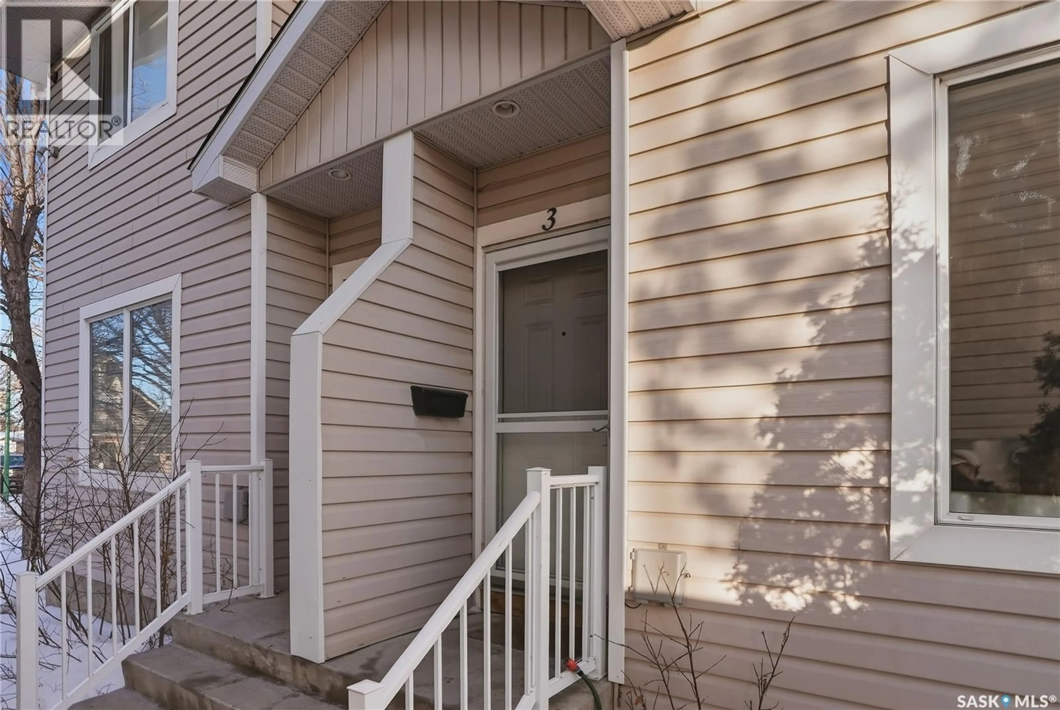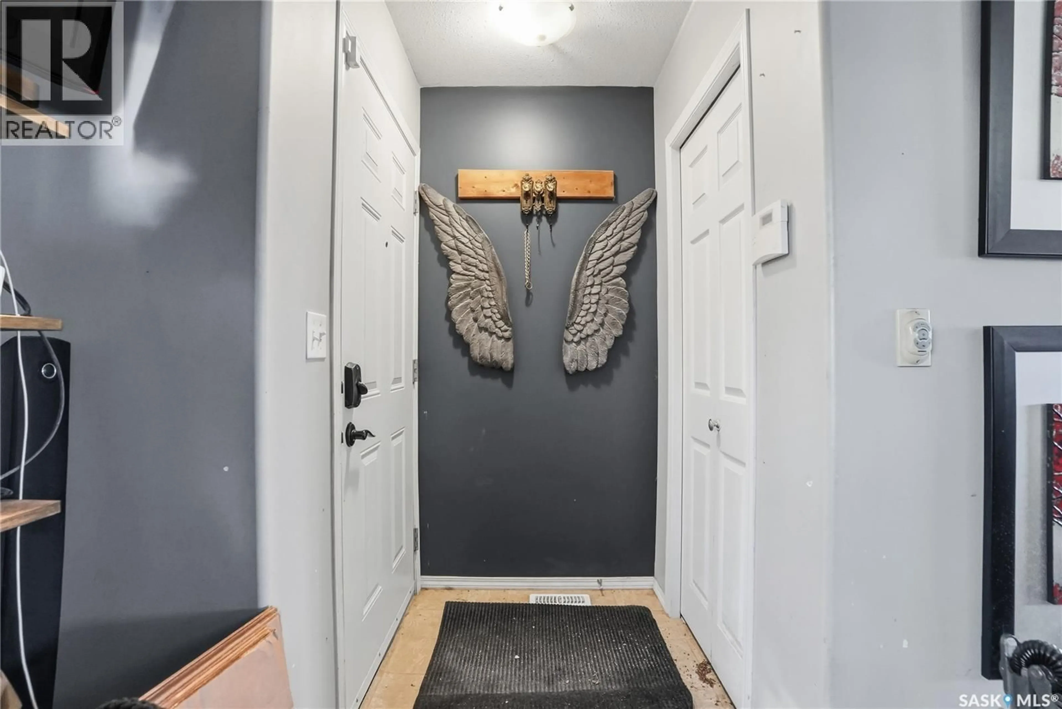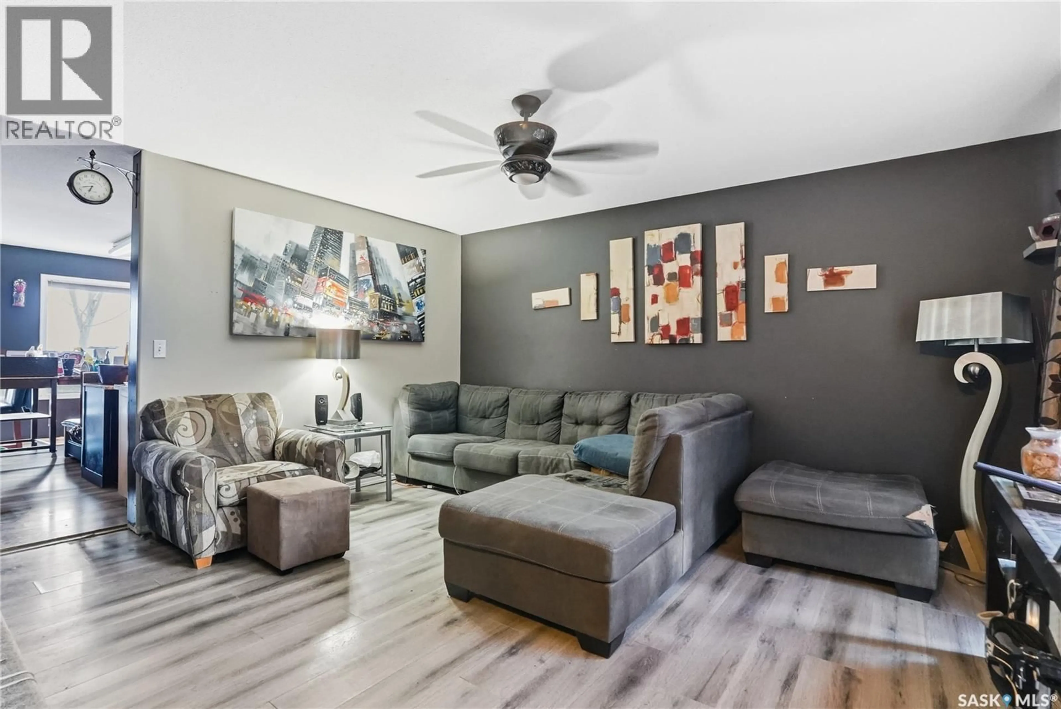N - 3 802 K AVENUE, Saskatoon, Saskatchewan S7L2N1
Contact us about this property
Highlights
Estimated valueThis is the price Wahi expects this property to sell for.
The calculation is powered by our Instant Home Value Estimate, which uses current market and property price trends to estimate your home’s value with a 90% accuracy rate.Not available
Price/Sqft$199/sqft
Monthly cost
Open Calculator
Description
Welcome to Elm Park Terrace, Unit 3-802 K Avenue North in Saskatoon—this 1,152 sq. ft. two-storey townhouse condo offers excellent value in a vibrant, revitalizing neighbourhood. Originally a three-bedroom layout, the upper level has been reconfigured into two oversized primary-style bedrooms, with a 4-piece bathroom upstairs and a 2-piece bath on the main floor. The bright, functional kitchen provides ample space for dining and entertaining, while the unfinished basement offers great potential for future development. Enjoy the rare bonus of a private, fully fenced yard, plus one electrified parking stall. Located in Westmount, with quick access to downtown, the river valley, Riversdale shops, parks, and schools—an ideal opportunity for first-time buyers or investors. (id:39198)
Property Details
Interior
Features
Second level Floor
Primary Bedroom
11.9 x 12.5Bedroom
13.5 x 17.54pc Bathroom
Condo Details
Inclusions
Property History
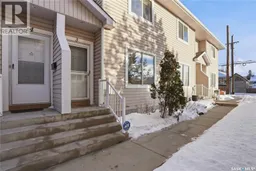 35
35
