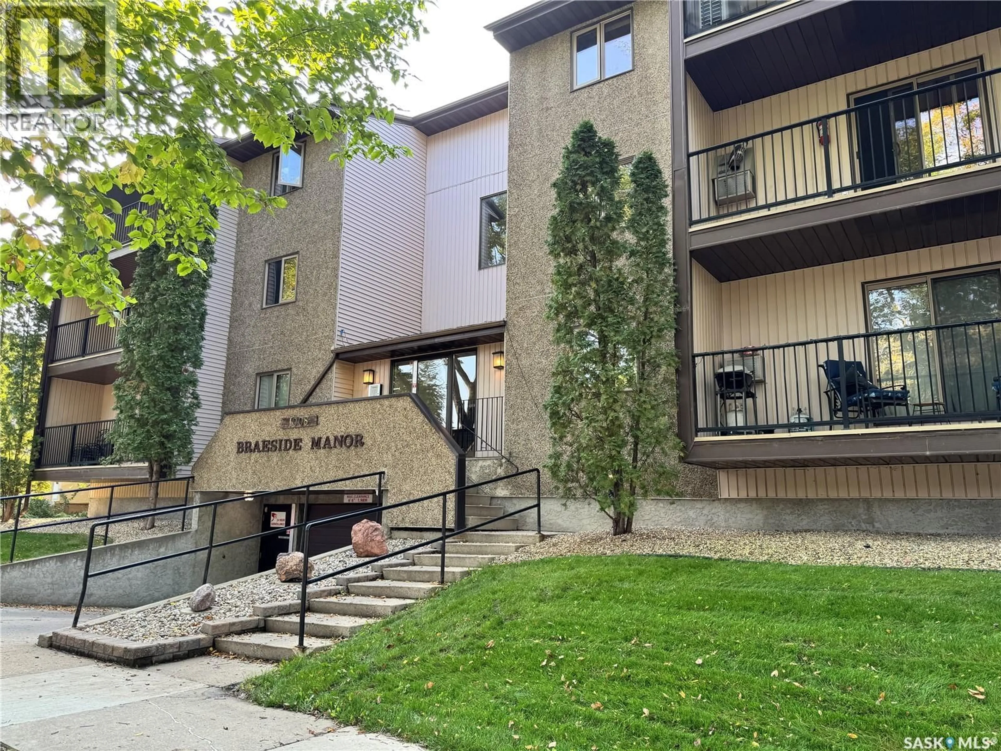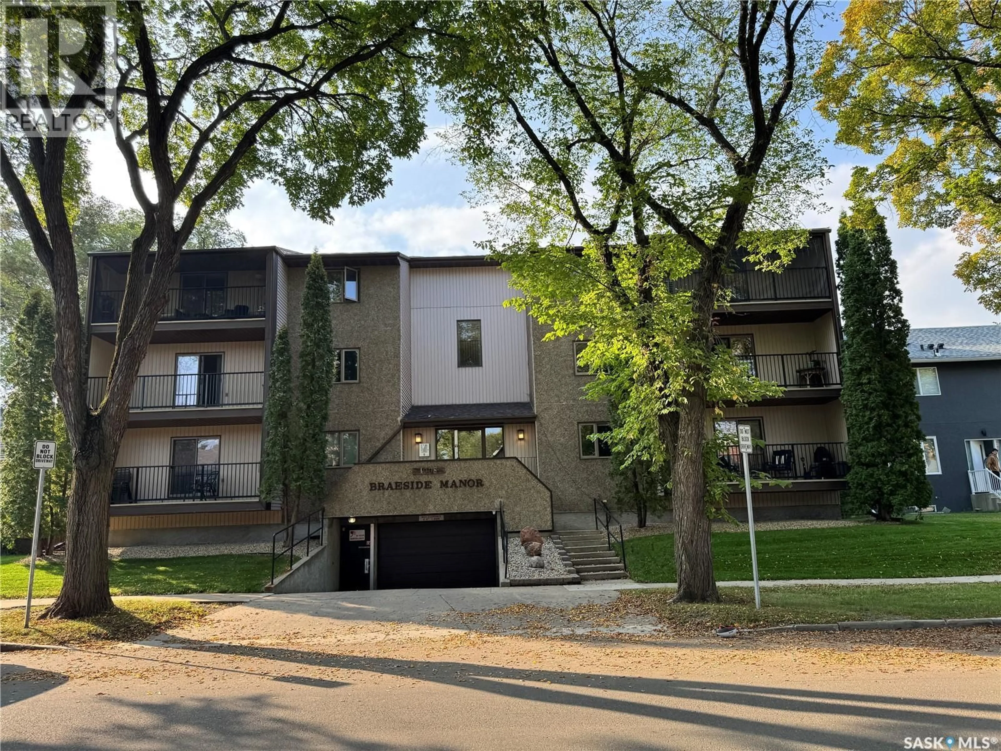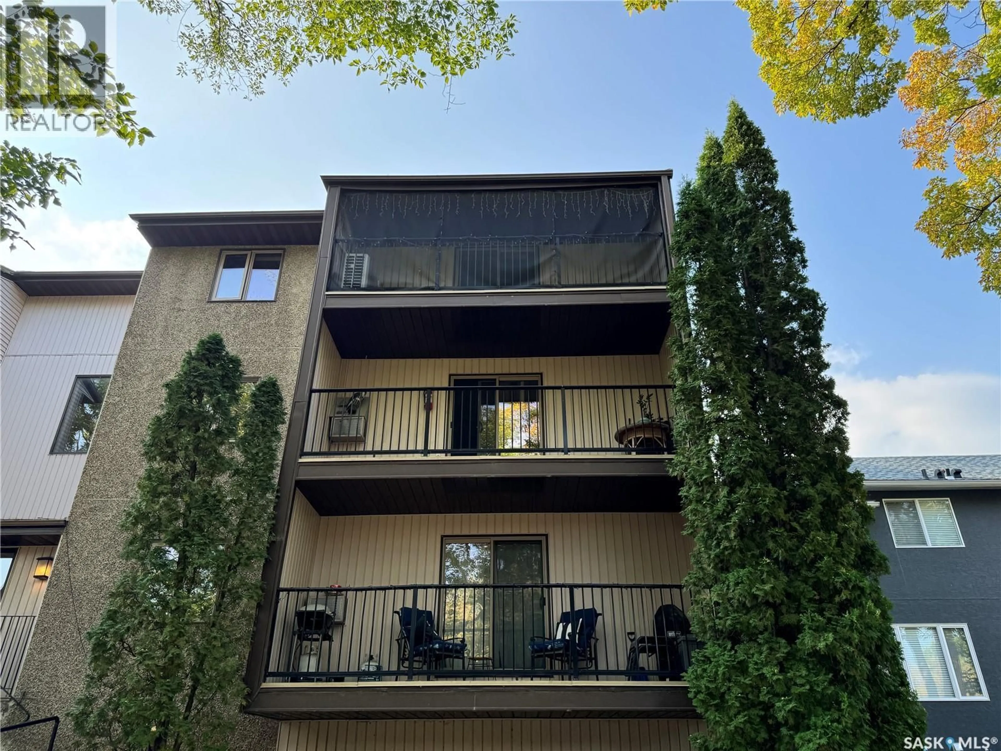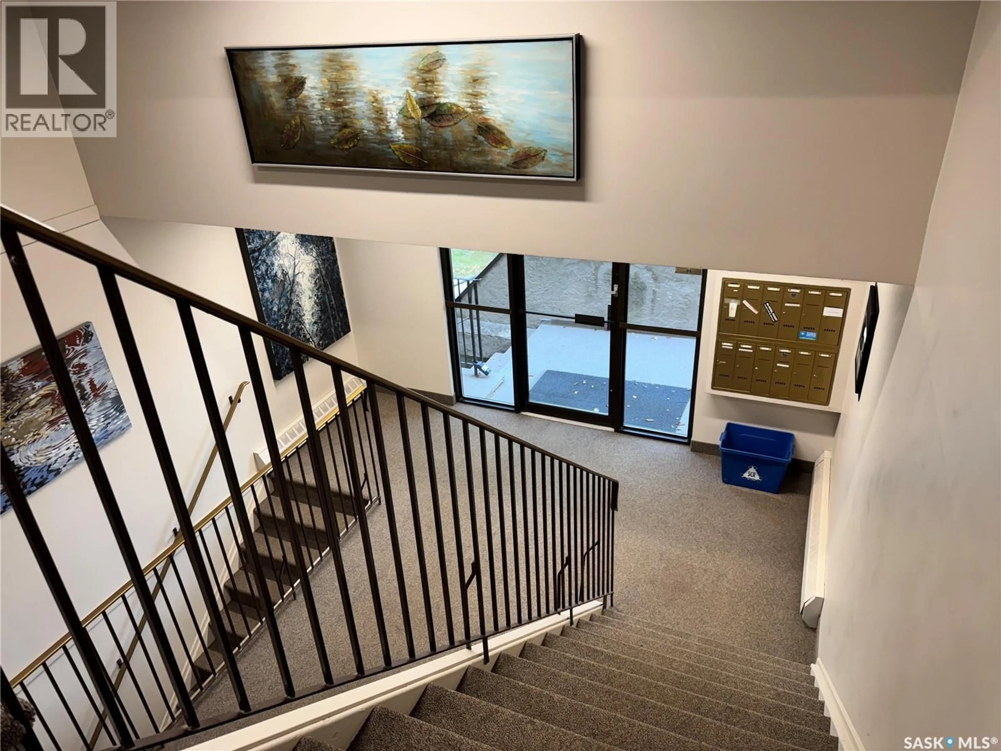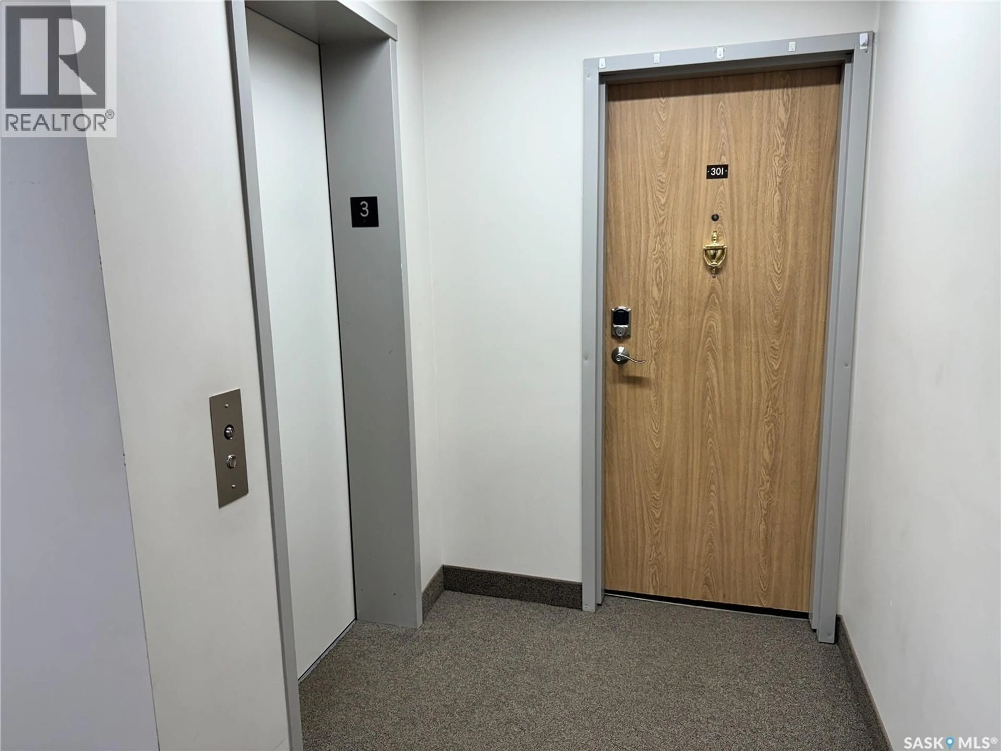301 - 1008 TEMPERANCE STREET, Saskatoon, Saskatchewan S7N0N6
Contact us about this property
Highlights
Estimated valueThis is the price Wahi expects this property to sell for.
The calculation is powered by our Instant Home Value Estimate, which uses current market and property price trends to estimate your home’s value with a 90% accuracy rate.Not available
Price/Sqft$224/sqft
Monthly cost
Open Calculator
Description
Spacious Top-Floor Condo in Prestigious Varsity View! Offering an impressive 1,267 sq ft of stylish living space, this sprawling 2-bedroom plus den unit combines size, comfort, and an unbeatable location just three blocks from the river. Step inside to find fresh paint, engineered hardwood floors, and an airy open layout designed for both relaxation and function. The generous bedrooms are paired with a versatile den—perfect for a home office or guest room—while the large laundry and storage room add everyday convenience. A roomy screened-in balcony provides a private outdoor retreat, overlooking the quiet, tree-lined street below. Practical updates include central air conditioning with individually controlled units in both bedrooms and the family room, ensuring personalized comfort. This secure, 12-unit building (with only 4 units per floor) offers underground parking with additional storage & an amenities room. Also currently included is 1 surface parking stall already paid for until August 31, 2026 but not beyond. Perfectly situated within walking distance to Royal University Hospital, with an easy commute to downtown, City Hospital, and the University, this condo delivers a rare blend of tranquility and accessibility. Move-in ready and waiting for you—book your showing today! (id:39198)
Property Details
Interior
Features
Main level Floor
Foyer
7.1 x 3.1Family room
20.2 x 17.7Kitchen
9.3 x 6.4Den
12.1 x 11.4Condo Details
Inclusions
Property History
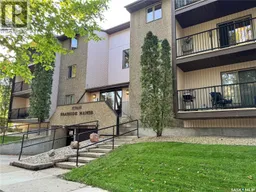 32
32
